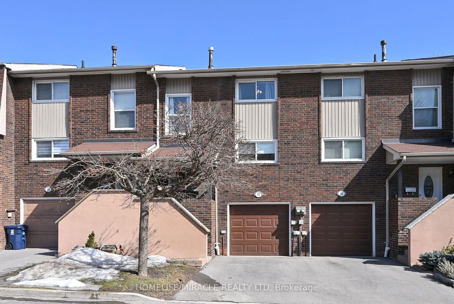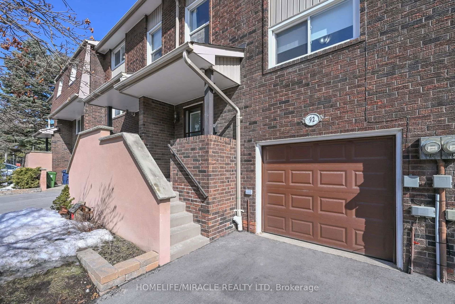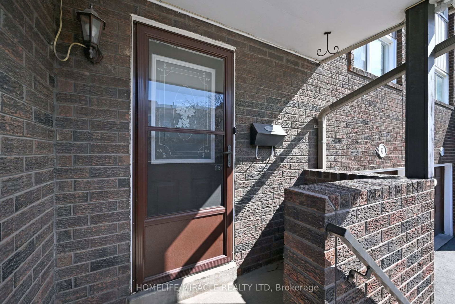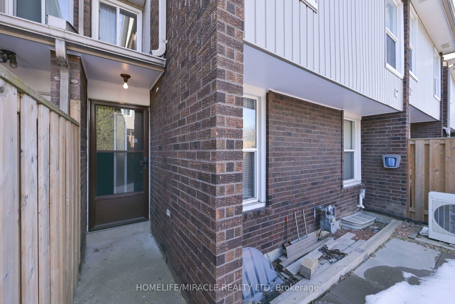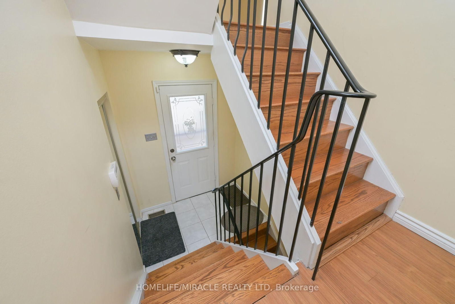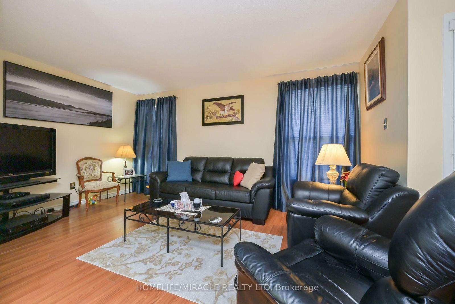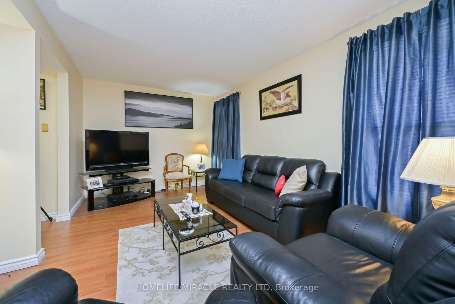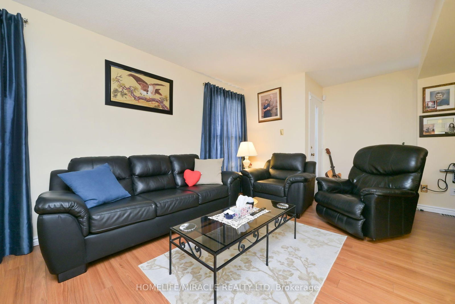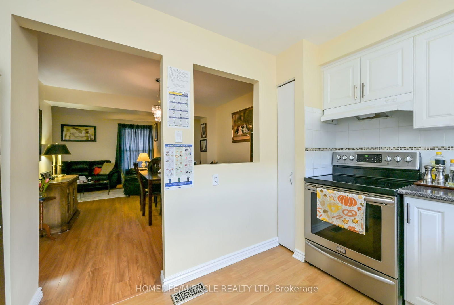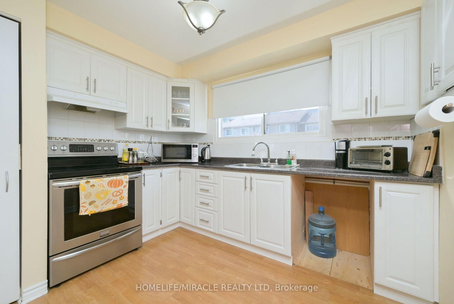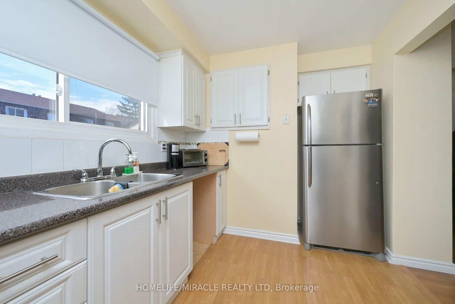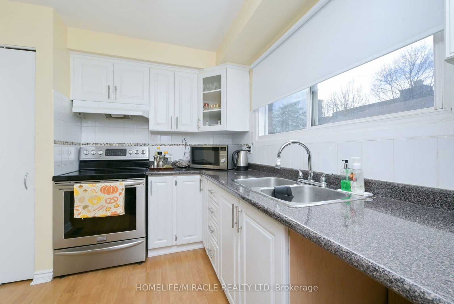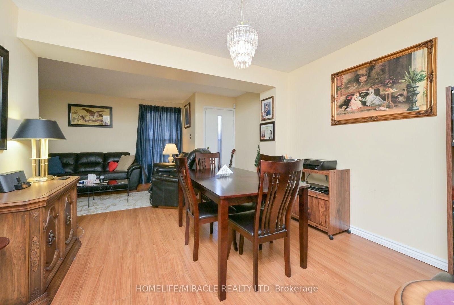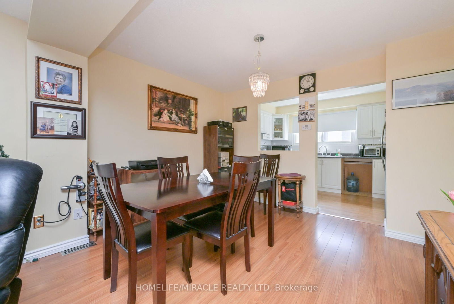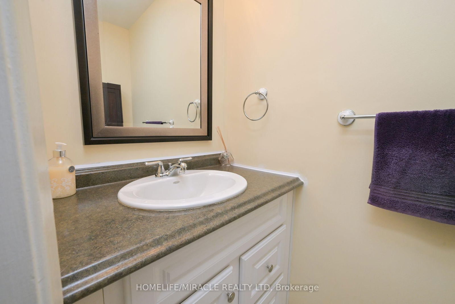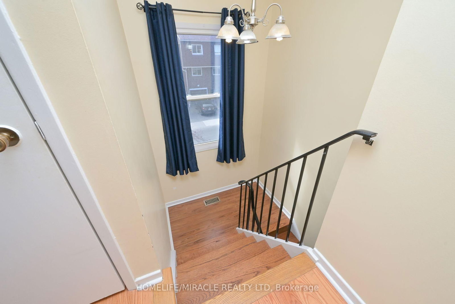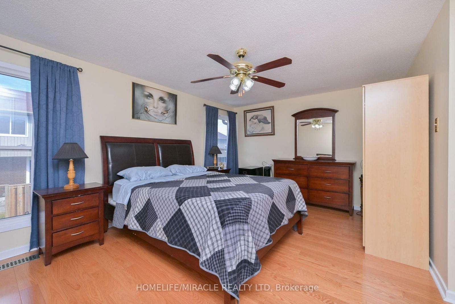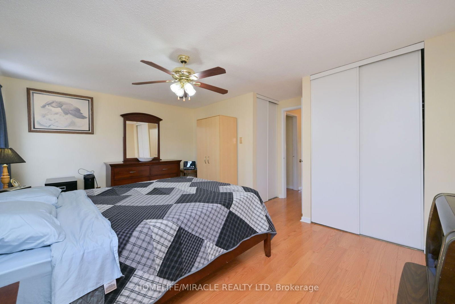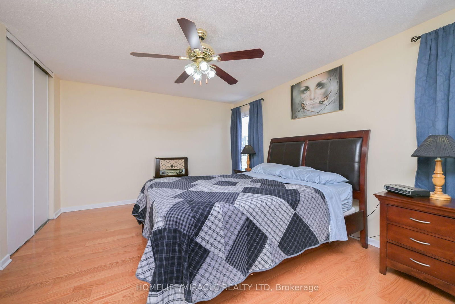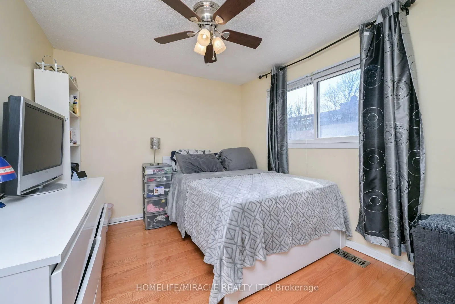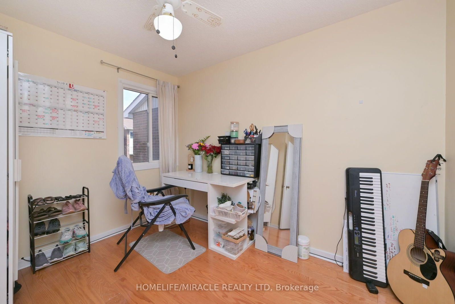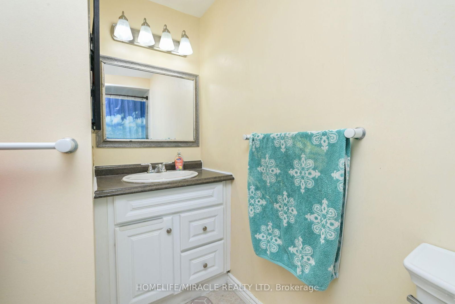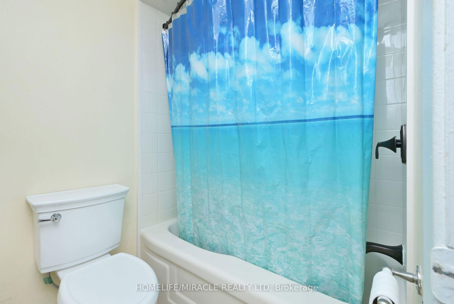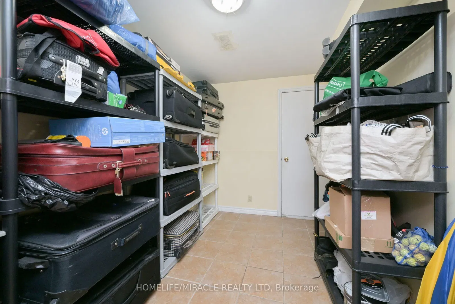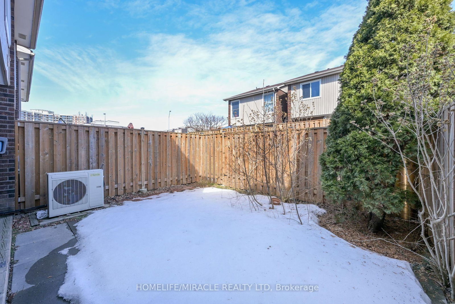91 - 92 Permfield Path
Listing History
Unit Highlights
Ownership Type:
Condominium
Property Type:
Townhouse
Maintenance Fees:
$435/mth
Taxes:
$2,568 (2024)
Cost Per Sqft:
$642 - $770/sqft
Outdoor Space:
None
Locker:
None
Exposure:
South West
Possession Date:
30/90
Amenities
About this Listing
This luxury townhome features a beautiful upgraded kitchen with stainless steel appliances w/o to a good size living & dining room with beautiful laminate floors and a w/o to patio. Walk up to good size bedrooms with beautiful hardwood floors. This home is also close to all amenities such as Schools, Shopping, Hwy 427, 401, Qew, Parks and More.
ExtrasExisting Ss Fridge, Ss Stove, Clothes Washer, All Elf's, Window Coverings. Garage Door Opener and 1 Remote.
homelife/miracle realty ltdMLS® #W12013174
Fees & Utilities
Maintenance Fees
Utility Type
Air Conditioning
Heat Source
Heating
Room Dimensions
Kitchen
Laminate, Window
Living
Laminate, Window
Dining
Laminate
Primary
His/Hers Closets, Window, hardwood floor
2nd Bedroom
Closet, Window, hardwood floor
3rd Bedroom
Closet, Window, hardwood floor
Rec
Ceramic Floor, Walkout To Garage
Similar Listings
Explore Etobicoke West Mall
Commute Calculator
Demographics
Based on the dissemination area as defined by Statistics Canada. A dissemination area contains, on average, approximately 200 – 400 households.
Building Trends At Etobicoke Estates
Days on Strata
List vs Selling Price
Or in other words, the
Offer Competition
Turnover of Units
Property Value
Price Ranking
Sold Units
Rented Units
Best Value Rank
Appreciation Rank
Rental Yield
High Demand
Market Insights
Transaction Insights at Etobicoke Estates
| 3 Bed | 3 Bed + Den | |
|---|---|---|
| Price Range | No Data | $800,500 - $830,000 |
| Avg. Cost Per Sqft | No Data | $554 |
| Price Range | No Data | $3,600 |
| Avg. Wait for Unit Availability | 71 Days | 115 Days |
| Avg. Wait for Unit Availability | No Data | No Data |
| Ratio of Units in Building | 52% | 49% |
Market Inventory
Total number of units listed and sold in Etobicoke West Mall
