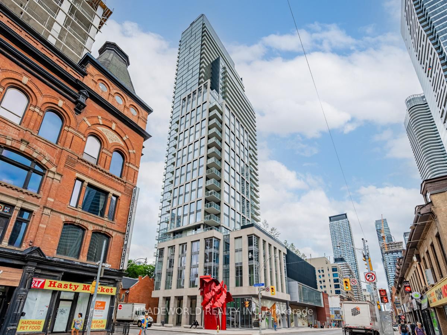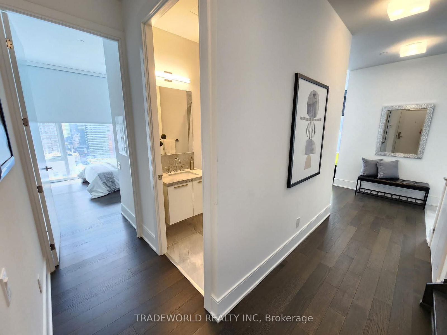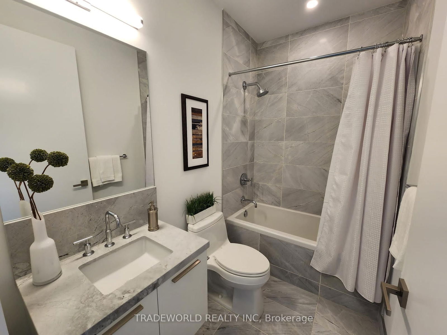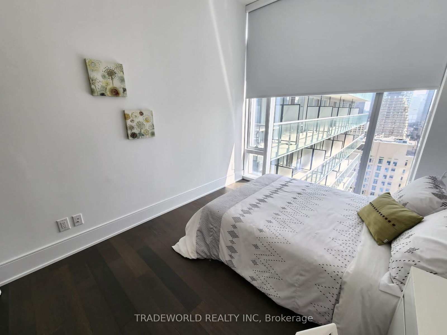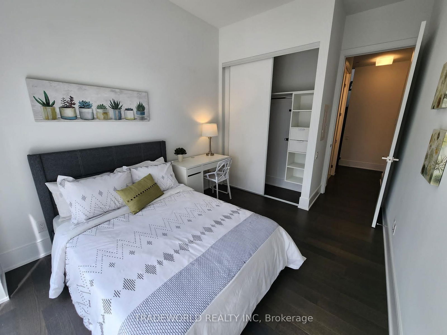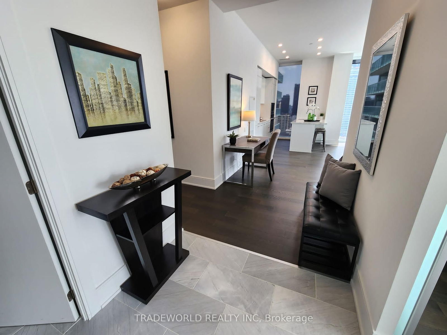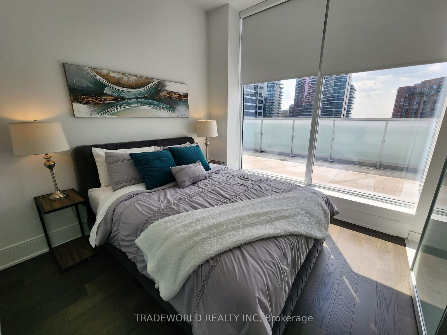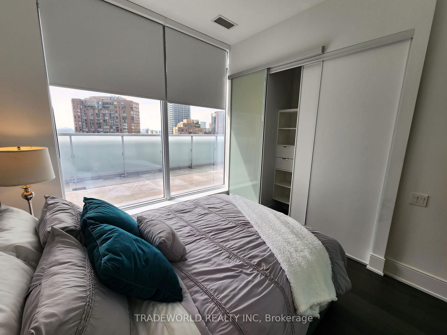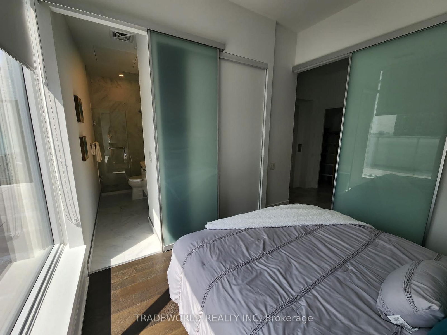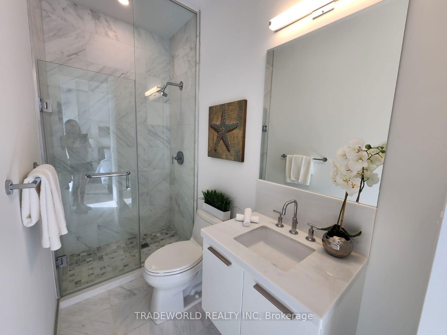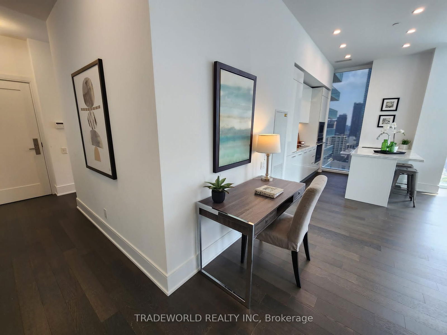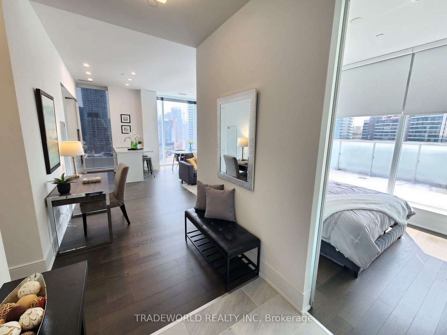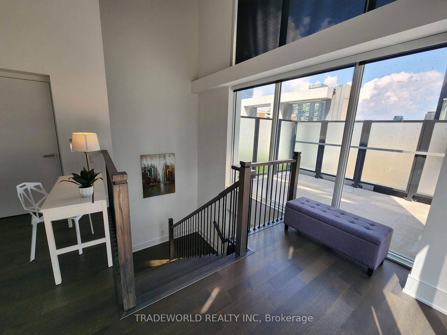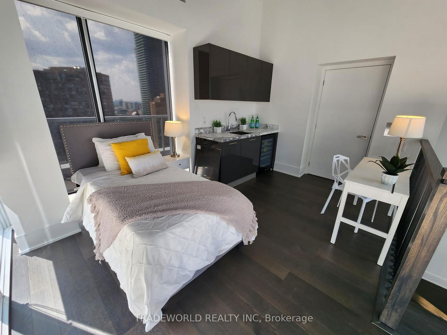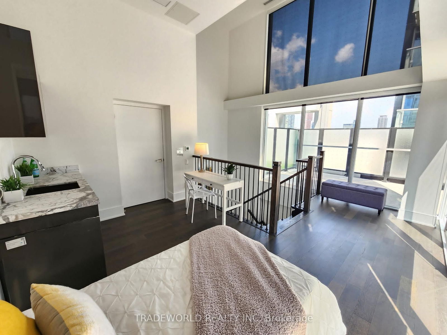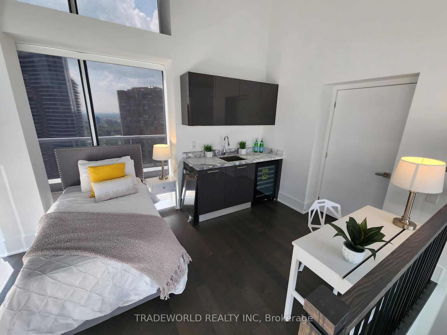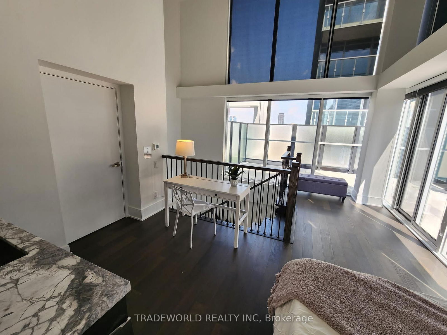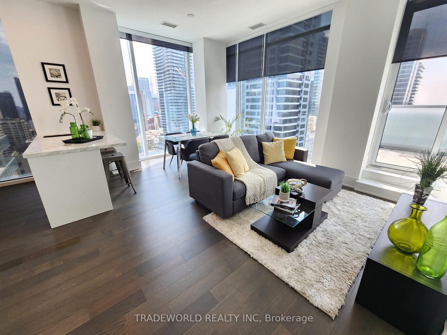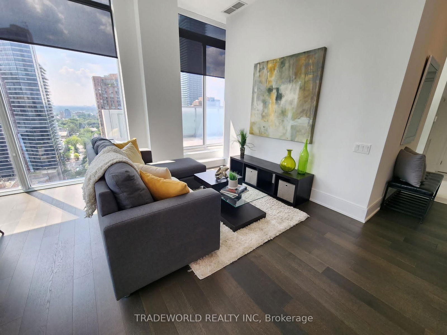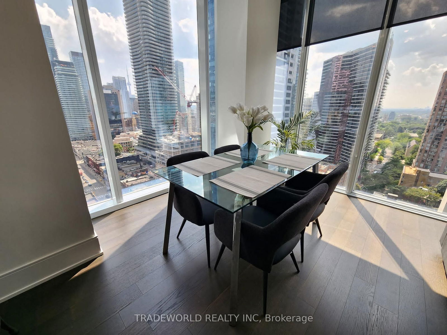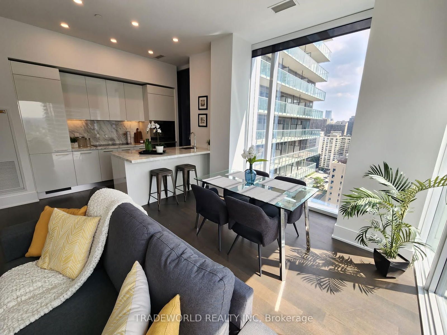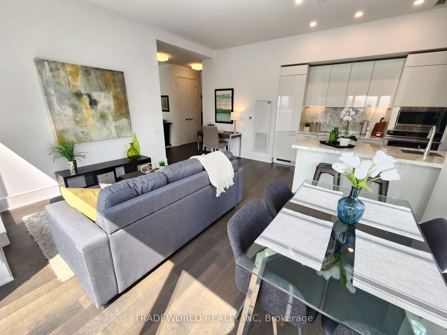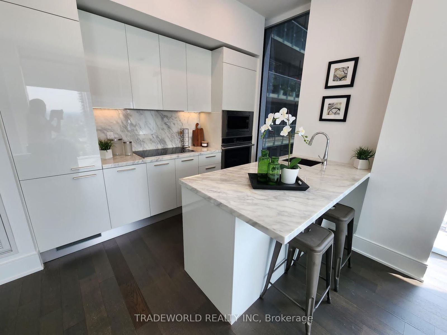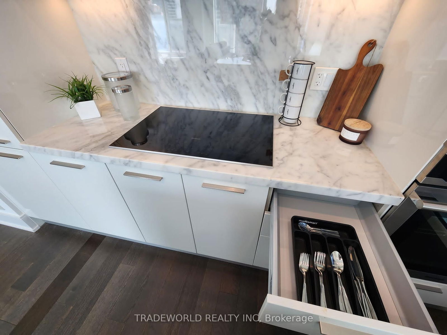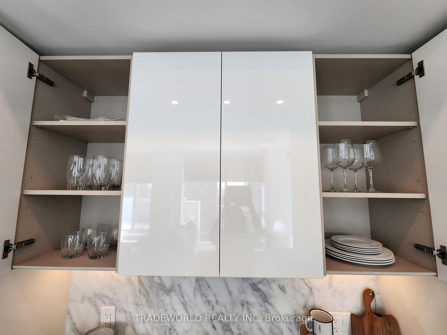2112 - 1 Gloucester St
Listing History
Unit Highlights
Property Type:
Condo
Possession Date:
May 23, 2025
Lease Term:
1 Year
Utilities Included:
No
Outdoor Space:
Balcony
Furnished:
Yes
Exposure:
South West
Locker:
None
Amenities
About this Listing
* Luxurious 2-Storey Penthouse Private Elevator FULLY FURNISHED Suite At The Gloucester On Yonge * The Unit Comes With 1388 Sq Ft Of Luxurious Indoor Living Space * Loaded With Upgrades * 10 Ft Ceilings * Floor To Ceiling Windows * Hardwood Flooring * Iron Picket Stairs * Gourmet Kitchen * Full Marble Ensuite Bath * 2nd Floor Features 18 Ft Ceilings Loft Can Be Used As Sleep/Work/Media Room * Walk Out To 755 Sq Ft Roof Top Terrace With Gorgeous South West Views Of The City * The Building Has Direct Access To Yonge & Wellesley Subway * Steps To Ttc * Trendy Yonge Street Shops, Cafes & Restaurants, U Of T & TMU * A Fantastic Opportunity To Live In A Rare Find One Of A Kind Suite In The Heart Of The City *
ExtrasIntegrated Appliances, Fridge, Stove, Cooktop, Microwave, Wine Fridge. Stacked Washer & Dryer, All Existing Electric Light Fixtures, Window Blinds, One Parking Spot Included.
tradeworld realty incMLS® #C12063075
Fees & Utilities
Utilities Included
Utility Type
Air Conditioning
Heat Source
Heating
Room Dimensions
Living
hardwood floor, Combined with Dining, Walkout To Balcony
Dining
hardwood floor, Sw View
Kitchen
hardwood floor, Built-in Appliances, Breakfast Bar
Primary
hardwood floor, 4 Piece Ensuite
2nd Bedroom
hardwood floor, Windows Floor to Ceiling
Loft
Hardwood Floor
Loft
hardwood floor, Walkout To Terrace
Similar Listings
Explore Bay Street Corridor
Commute Calculator
Demographics
Based on the dissemination area as defined by Statistics Canada. A dissemination area contains, on average, approximately 200 – 400 households.
Building Trends At The Gloucester on Yonge
Days on Strata
List vs Selling Price
Offer Competition
Turnover of Units
Property Value
Price Ranking
Sold Units
Rented Units
Best Value Rank
Appreciation Rank
Rental Yield
High Demand
Market Insights
Transaction Insights at The Gloucester on Yonge
| Studio | 1 Bed | 1 Bed + Den | 2 Bed | 2 Bed + Den | 3 Bed | |
|---|---|---|---|---|---|---|
| Price Range | $593,000 | $533,000 | No Data | $988,000 - $1,528,000 | $835,000 | No Data |
| Avg. Cost Per Sqft | $1,443 | $1,464 | No Data | $1,410 | $1,300 | No Data |
| Price Range | $1,950 - $2,500 | $1,950 - $3,000 | $2,300 - $3,350 | $2,650 - $5,200 | $3,700 - $5,000 | $4,800 - $4,950 |
| Avg. Wait for Unit Availability | 36 Days | 32 Days | 20 Days | 126 Days | 545 Days | No Data |
| Avg. Wait for Unit Availability | 29 Days | 12 Days | 13 Days | 9 Days | 34 Days | 156 Days |
| Ratio of Units in Building | 10% | 28% | 25% | 28% | 8% | 3% |
Market Inventory
Total number of units listed and leased in Bay Street Corridor
