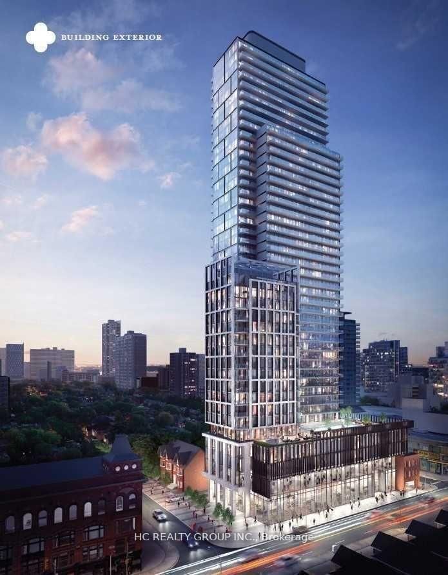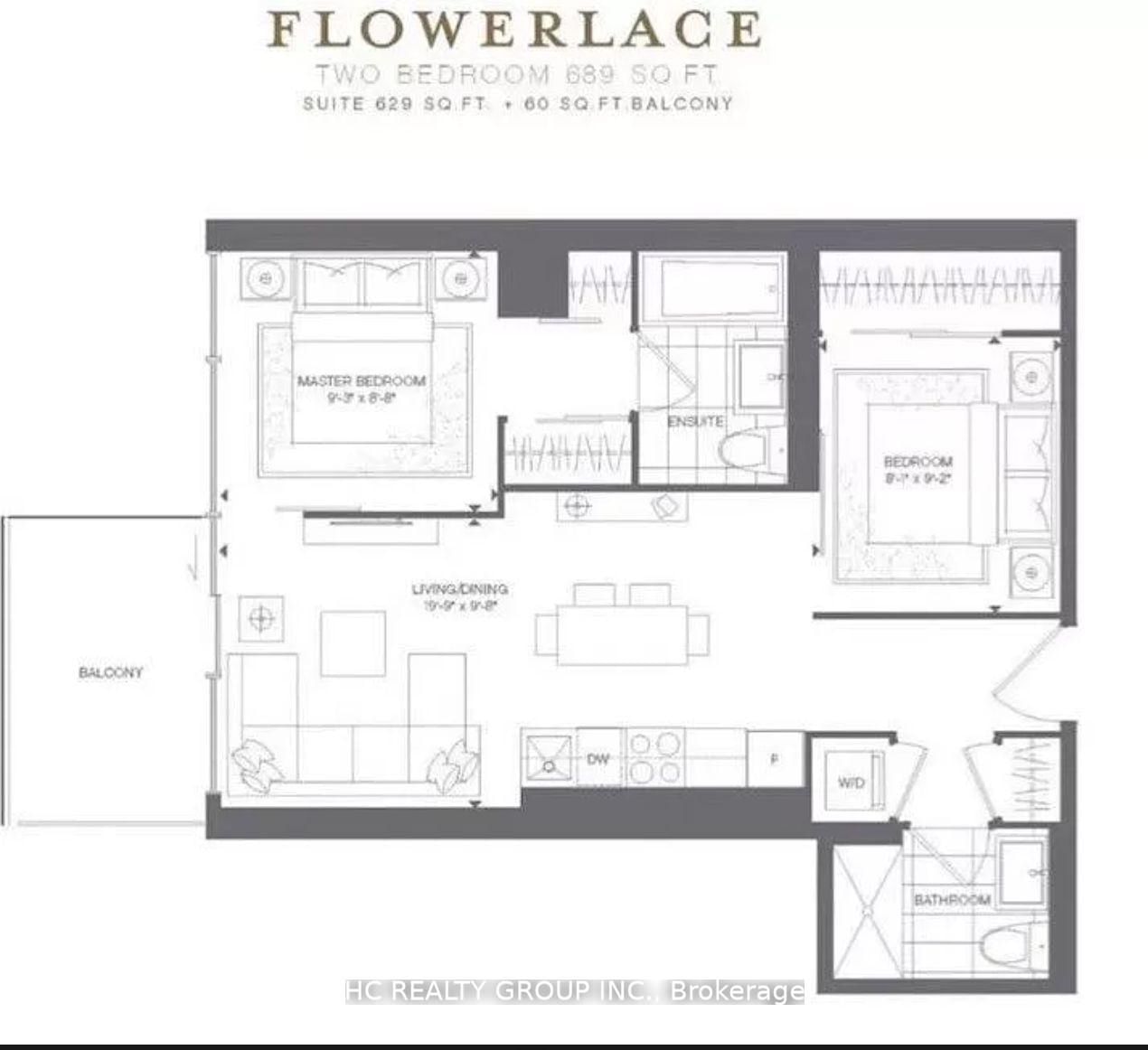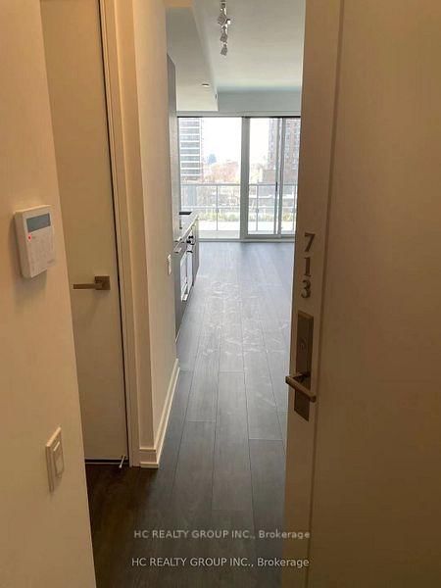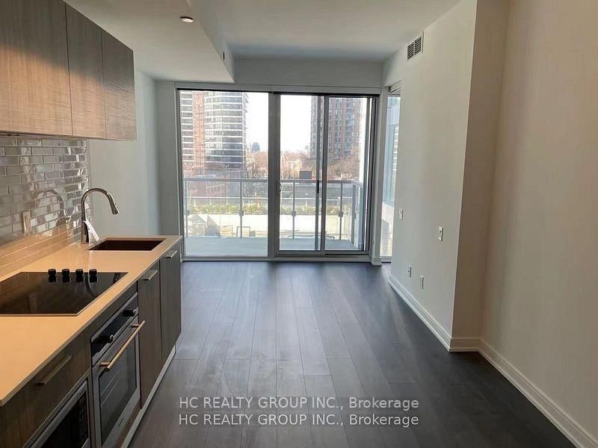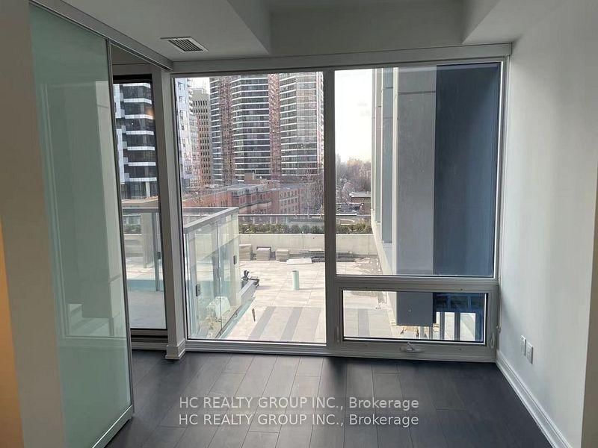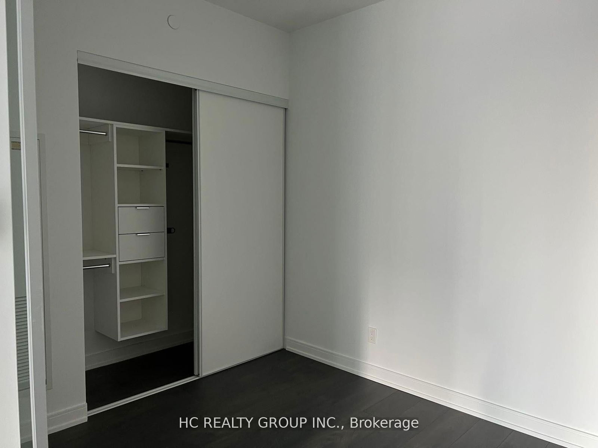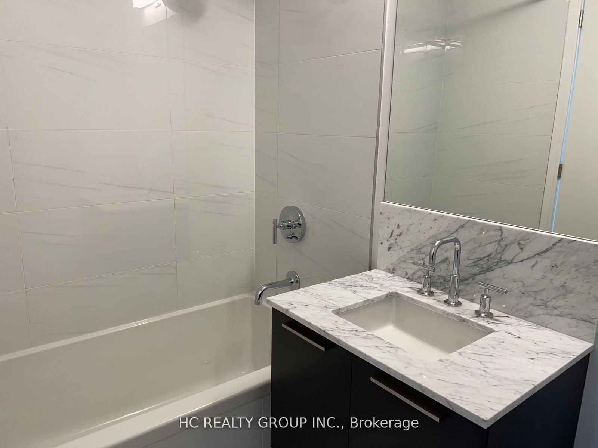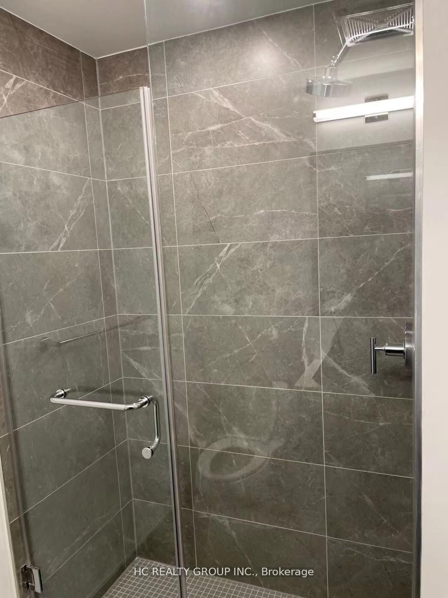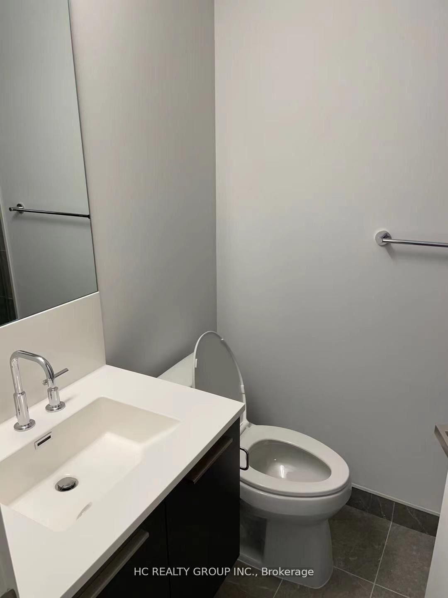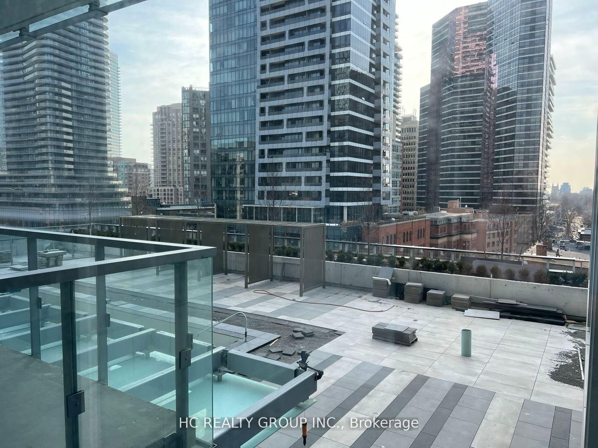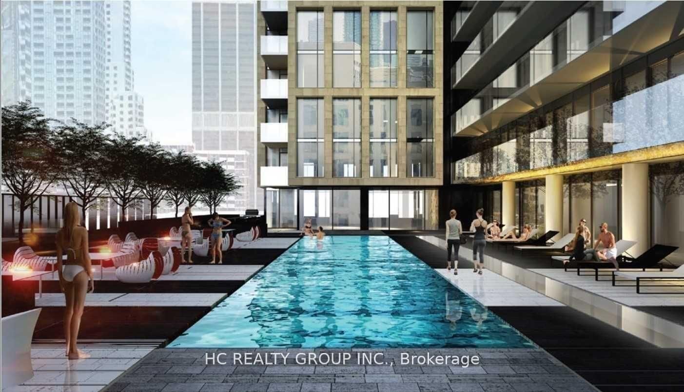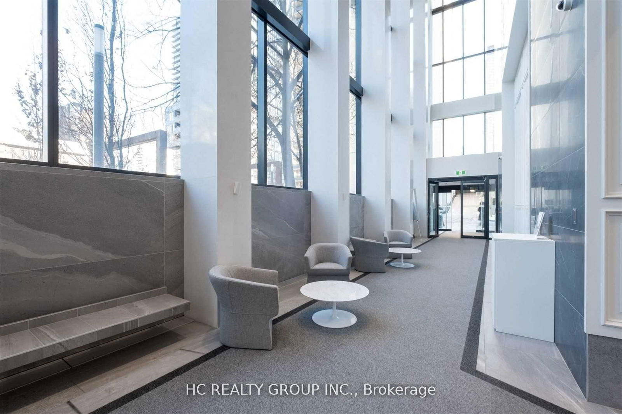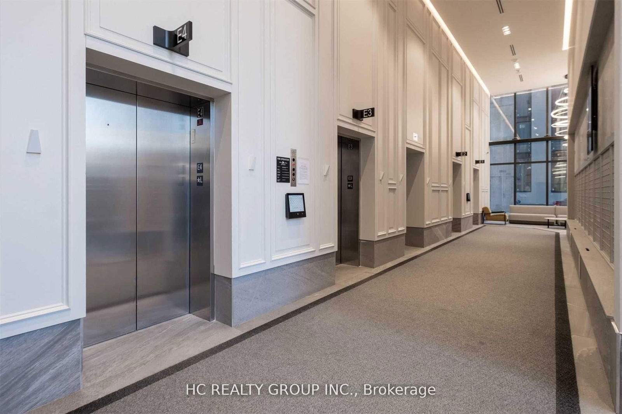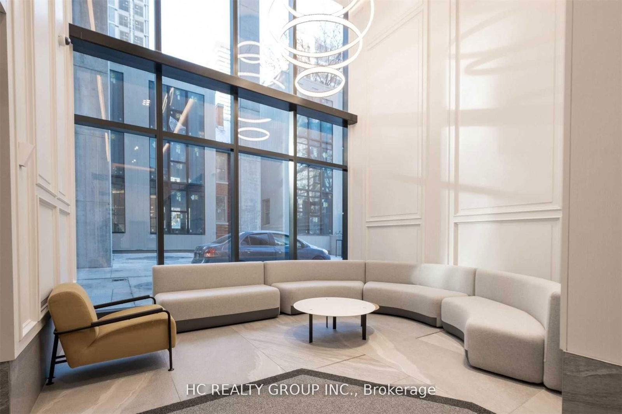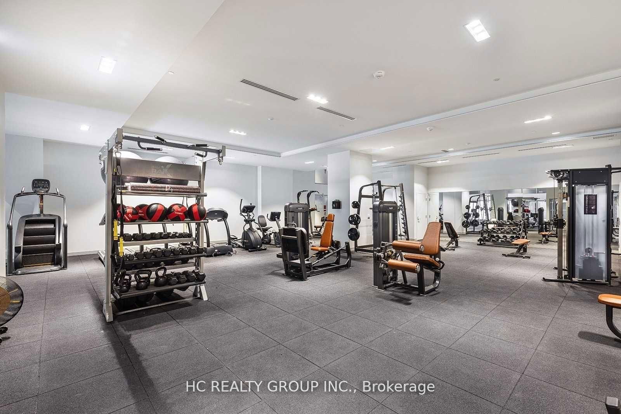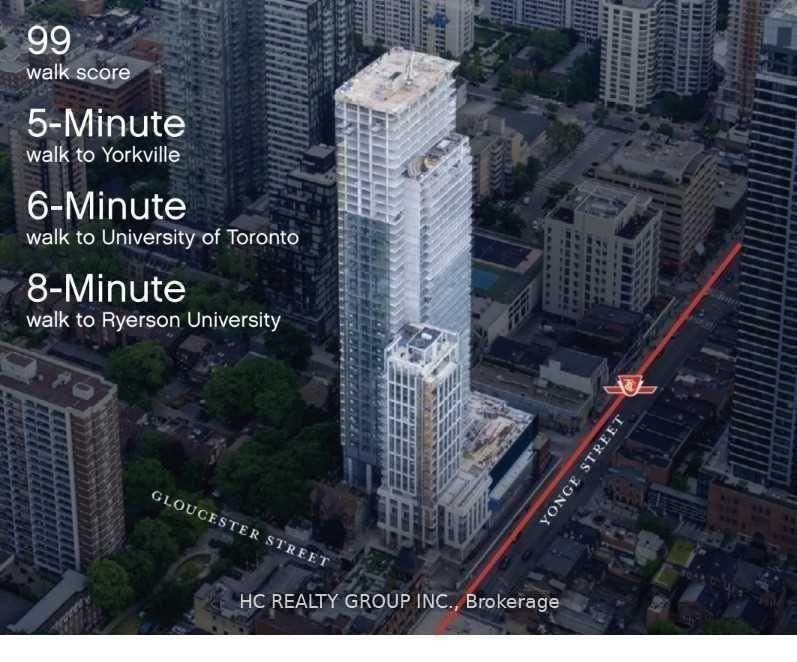713 - 3 Gloucester St
Listing History
Unit Highlights
Property Type:
Condo
Possession Date:
May 15, 2025
Lease Term:
1 Year
Utilities Included:
No
Outdoor Space:
Balcony
Furnished:
No
Exposure:
West
Locker:
Owned
Amenities
About this Listing
Direct Subway Access. Experience Luxury Living at The Gloucester on Yonge. Located in the heart of downtown Toronto, this luxurious 2-bedroom, 2-bathroom condo offers direct underground access to the subway, ensuring seamless citywide connectivity. Designed for both elegance and functionality, the unit features 9-ft high ceilings, floor-to-ceiling windows, and a spacious balcony, filling the space with abundant natural light and stunning city views.The modern kitchen is equipped with premium integrated appliances, quartz countertops, and smart storage solutions, making everyday living effortless. Additional highlights include a full-sized washer/dryer, custom closet organizers, and sleek roller blinds. Most notably, this residence features Concord Biospace Technology, Canadas first condo with an advanced system designed to mitigate bacteria and viruses, offering unparalleled health protection. Enjoy world-class amenities, including a heated swimming pool, state-of-the-art fitness center, private theatre, and more. Just steps away from Yorkvilles luxury shopping, the University of Toronto, TMU (formerly Ryerson), fine dining, boutique shops, and lush parks, this prime location offers the perfect blend of urban vibrance and serene living.
hc realty group inc.MLS® #C12044328
Fees & Utilities
Utilities Included
Utility Type
Air Conditioning
Heat Source
Heating
Room dimensions are not available for this listing.
Similar Listings
Explore Bay Street Corridor
Commute Calculator
Demographics
Based on the dissemination area as defined by Statistics Canada. A dissemination area contains, on average, approximately 200 – 400 households.
Building Trends At The Gloucester on Yonge
Days on Strata
List vs Selling Price
Offer Competition
Turnover of Units
Property Value
Price Ranking
Sold Units
Rented Units
Best Value Rank
Appreciation Rank
Rental Yield
High Demand
Market Insights
Transaction Insights at The Gloucester on Yonge
| Studio | 1 Bed | 1 Bed + Den | 2 Bed | 2 Bed + Den | 3 Bed | |
|---|---|---|---|---|---|---|
| Price Range | $593,000 | $533,000 | No Data | $988,000 - $1,528,000 | $835,000 | No Data |
| Avg. Cost Per Sqft | $1,443 | $1,464 | No Data | $1,410 | $1,300 | No Data |
| Price Range | $1,950 - $2,500 | $1,950 - $3,000 | $2,300 - $3,350 | $2,650 - $5,200 | $3,700 - $5,000 | $4,800 - $4,950 |
| Avg. Wait for Unit Availability | 36 Days | 32 Days | 20 Days | 126 Days | 545 Days | No Data |
| Avg. Wait for Unit Availability | 29 Days | 12 Days | 13 Days | 9 Days | 34 Days | 156 Days |
| Ratio of Units in Building | 10% | 28% | 25% | 28% | 8% | 3% |
Market Inventory
Total number of units listed and leased in Bay Street Corridor
