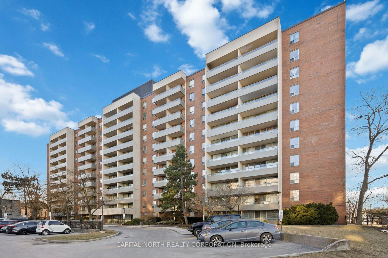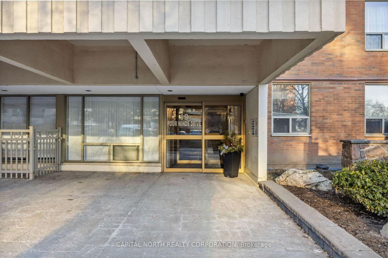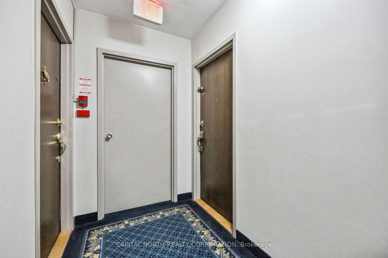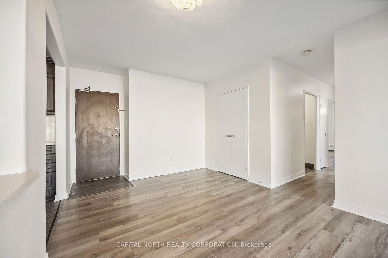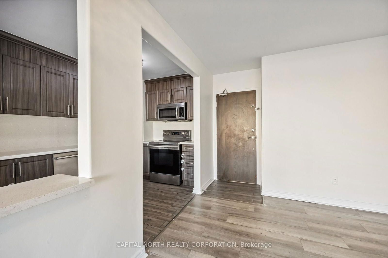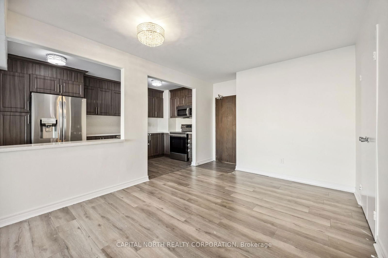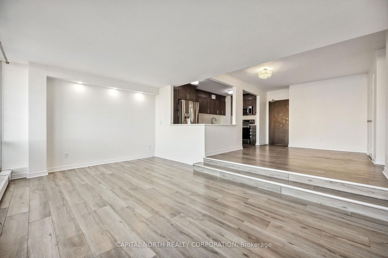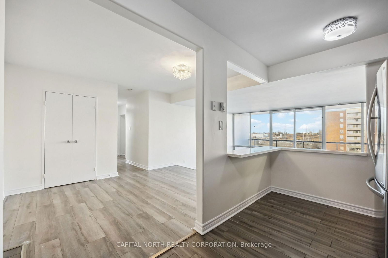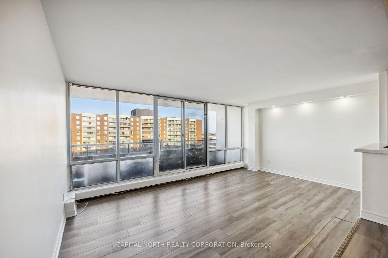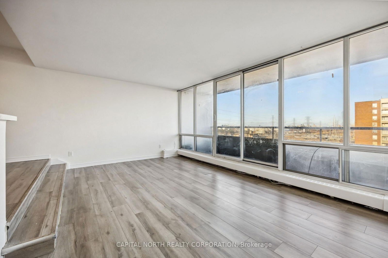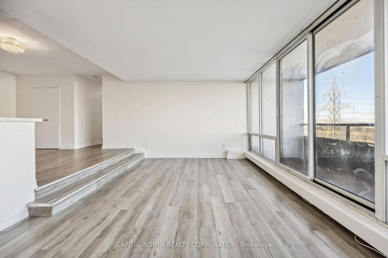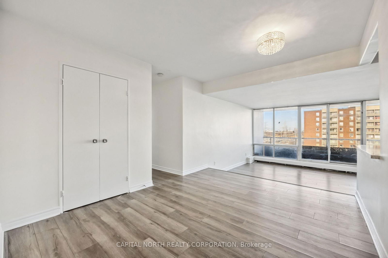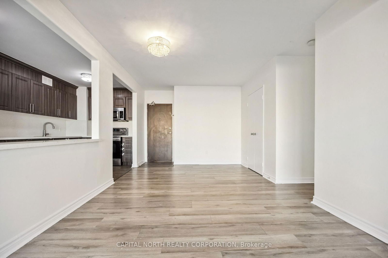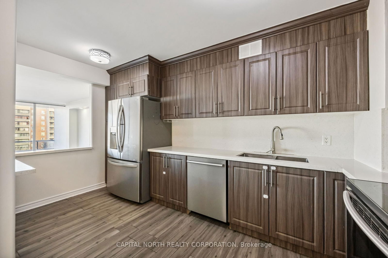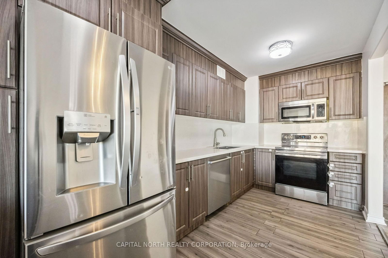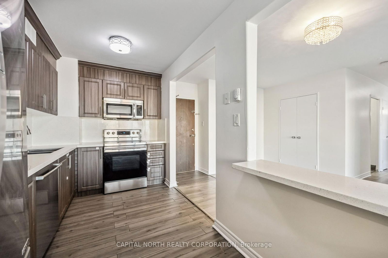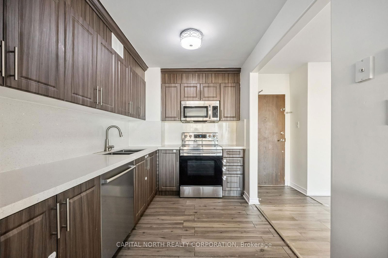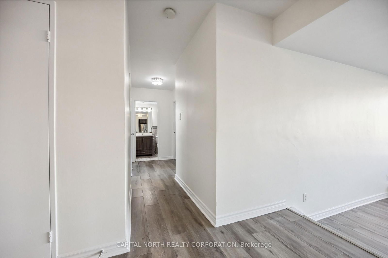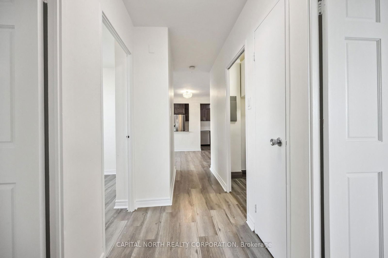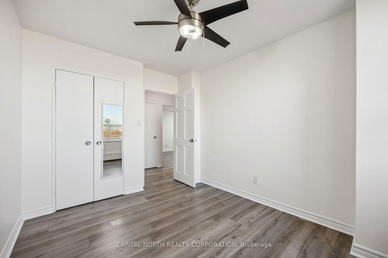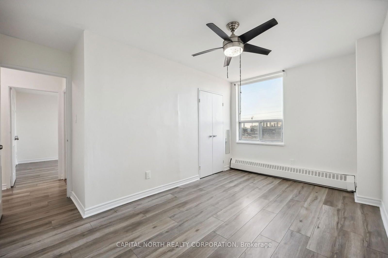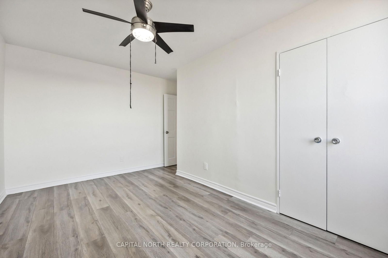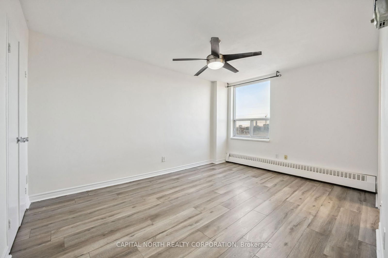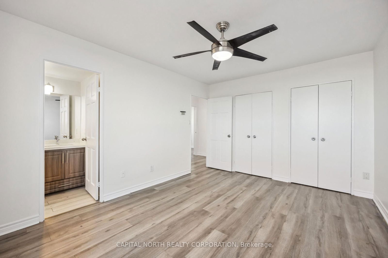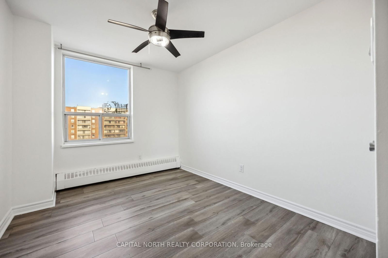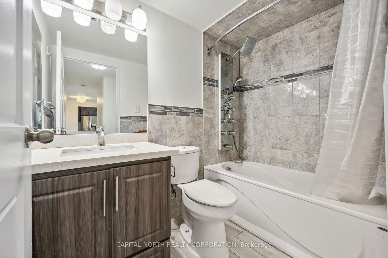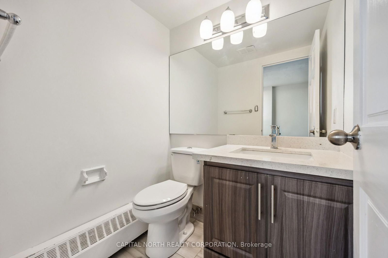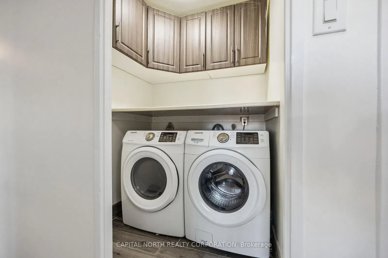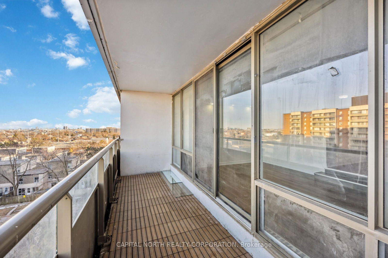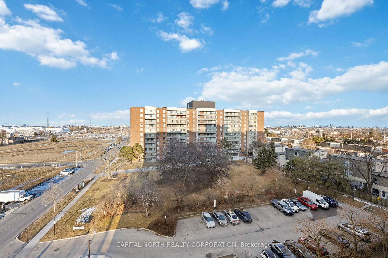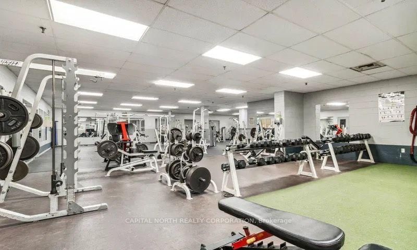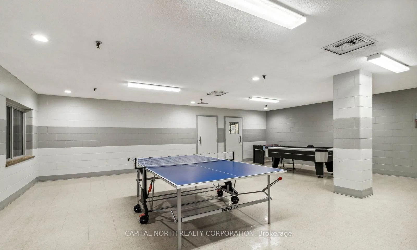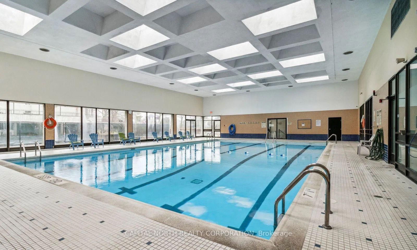804 - 19 Four Winds Dr
Listing History
Unit Highlights
Property Type:
Condo
Maintenance Fees:
$1,010/mth
Taxes:
$1,574 (2024)
Cost Per Sqft:
$477/sqft
Outdoor Space:
Balcony
Locker:
Exclusive
Exposure:
North East
Possession Date:
30/60
Amenities
About this Listing
Your Search Is Over! This Open Concept 3 Bedroom 2 Washroom Oversized Corner Unit Is Sure To Meet All Of Your Clients Needs! Freshly Painted! Very Clean And Well Kept With Lots Of Natural Light, Updated Laminate Flooring, Renovated Kitchen Including Countertops, Cabinets and Appliances, Sunken Family Room, & In Suite Laundry. This Unit Is Perfect For First-Time Buyers, Growing Families, Empty Nesters, Or Investors. The Building Offers A Variety Of Fantastic Amenities, Including An Indoor Pool, Sauna, Squash Courts, Basketball Court, Gym, And Yoga Studio. The Location Is Also Amazing As It Is Steps From Finch Subway Station, York University, Shops, Restaurants And More!
ExtrasFridge, Stove, Dishwasher, Microwave, Washer, Dryer, All Light Fixtures, All Existing Window Coverings. Locker And 1 Parking Spot.
capital north realty corporationMLS® #W12017076
Fees & Utilities
Maintenance Fees
Utility Type
Air Conditioning
Heat Source
Heating
Room Dimensions
Living
Combined with Dining, Open Concept, Walkout To Balcony
Dining
Combined with Living, Open Concept, Laminate
Kitchen
Laminate, Quartz Counter
Primary
2 Piece Ensuite, Laminate, Double Closet
2nd Bedroom
Laminate, Window, Double Closet
3rd Bedroom
Laminate, Window, Double Closet
Laundry
Similar Listings
Explore York University Heights
Commute Calculator
Demographics
Based on the dissemination area as defined by Statistics Canada. A dissemination area contains, on average, approximately 200 – 400 households.
Building Trends At Four Winds Drive Condos
Days on Strata
List vs Selling Price
Offer Competition
Turnover of Units
Property Value
Price Ranking
Sold Units
Rented Units
Best Value Rank
Appreciation Rank
Rental Yield
High Demand
Market Insights
Transaction Insights at Four Winds Drive Condos
| 2 Bed | 3 Bed | 3 Bed + Den | |
|---|---|---|---|
| Price Range | $510,000 - $579,000 | $542,000 - $630,000 | $765,000 |
| Avg. Cost Per Sqft | $571 | $478 | $470 |
| Price Range | No Data | $3,100 | No Data |
| Avg. Wait for Unit Availability | 39 Days | 24 Days | 53 Days |
| Avg. Wait for Unit Availability | 200 Days | 252 Days | No Data |
| Ratio of Units in Building | 30% | 47% | 24% |
Market Inventory
Total number of units listed and sold in York University Heights
