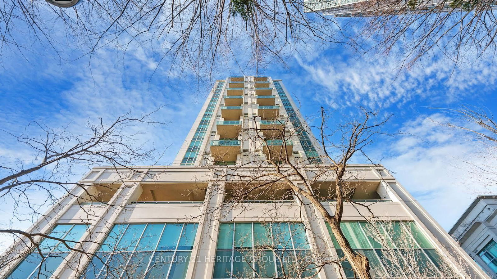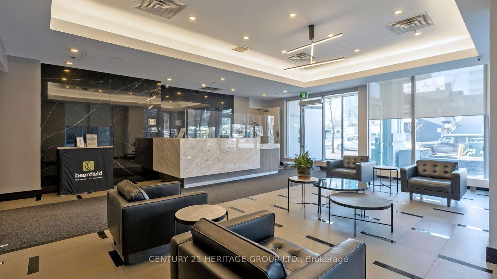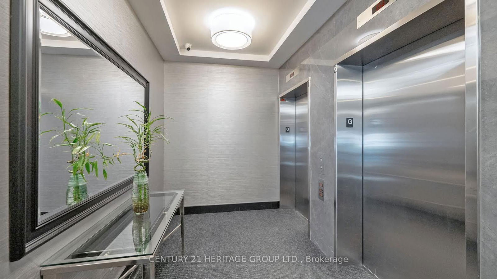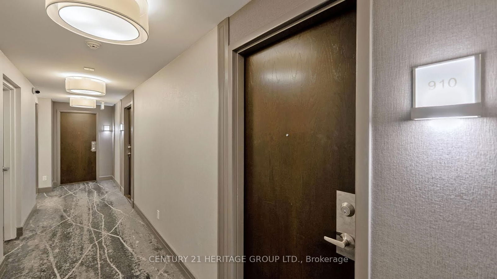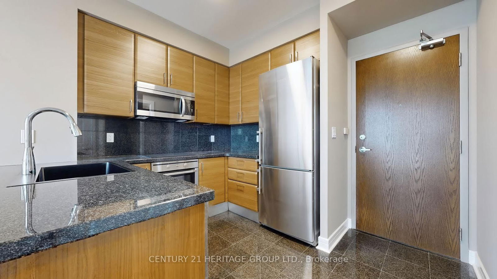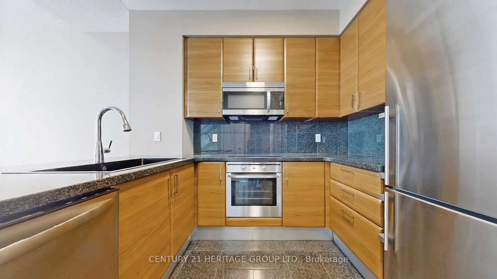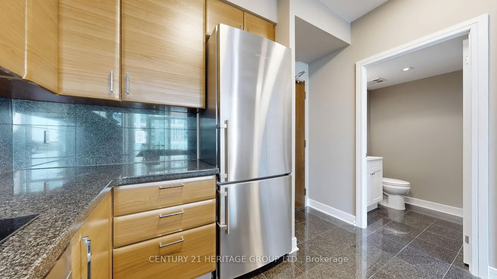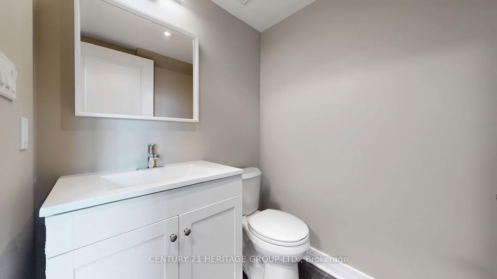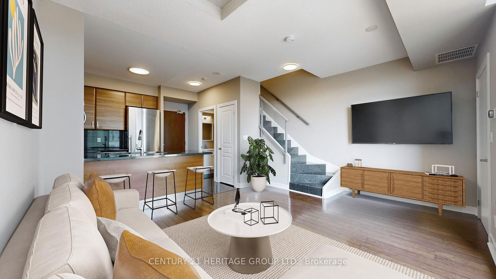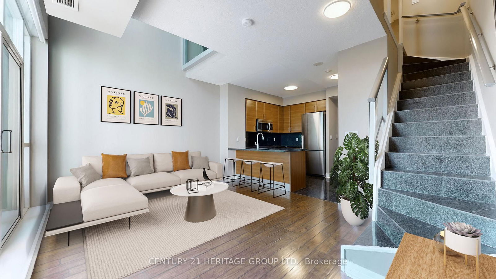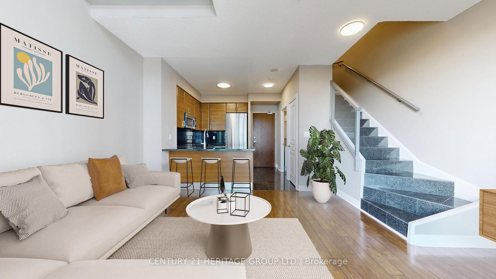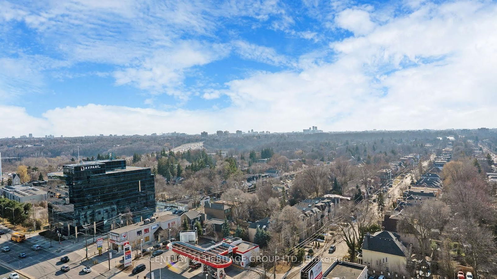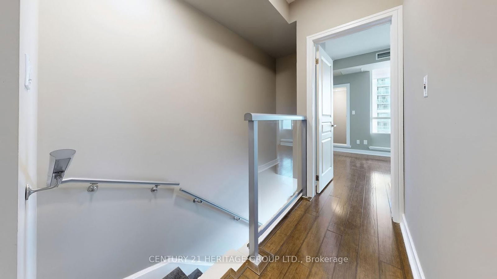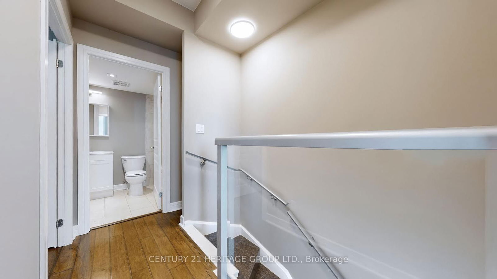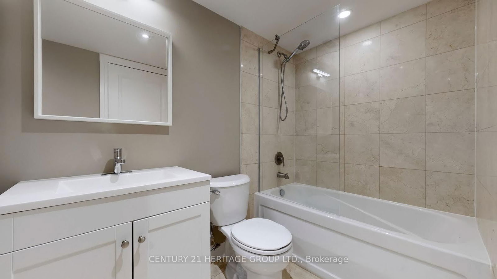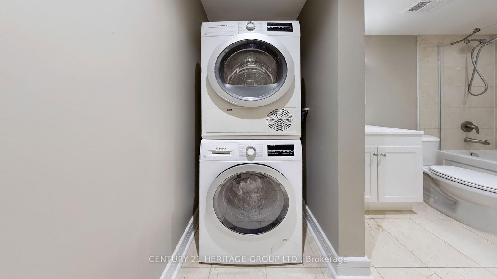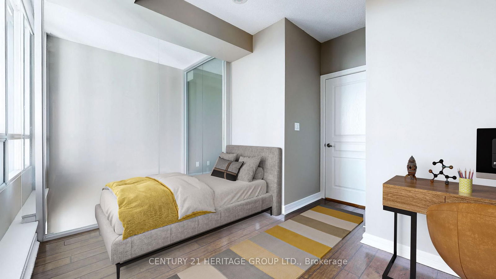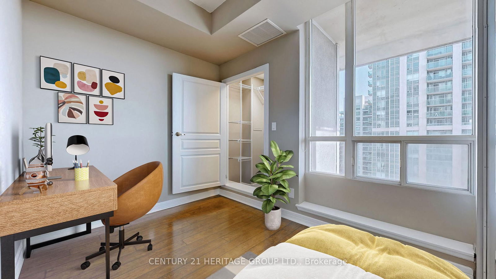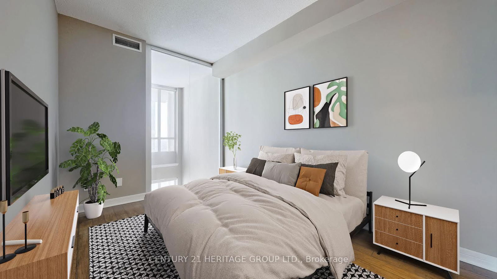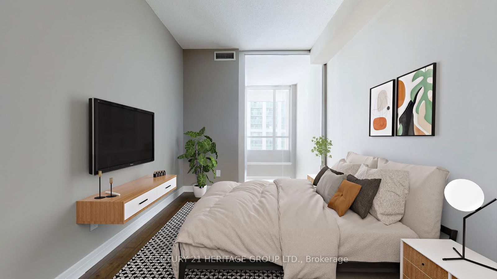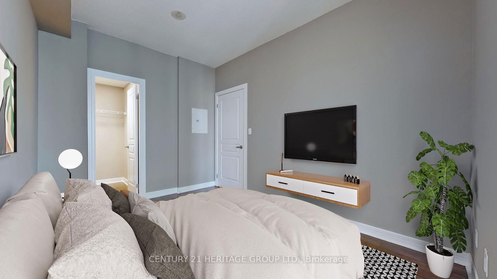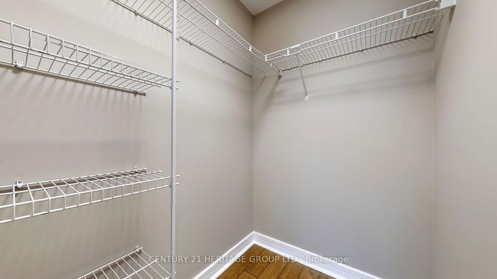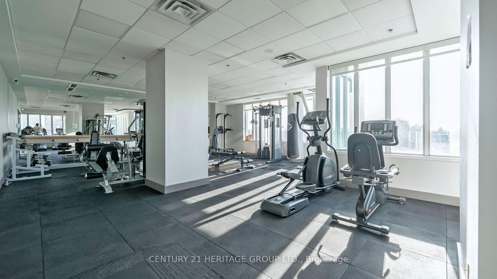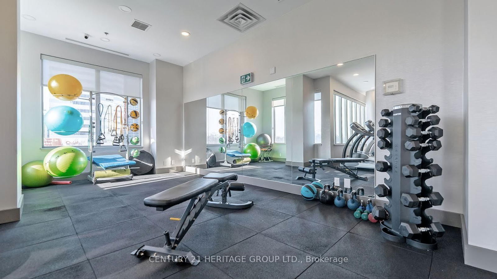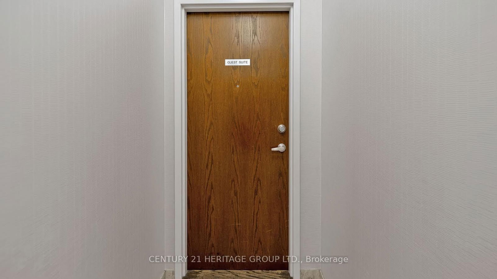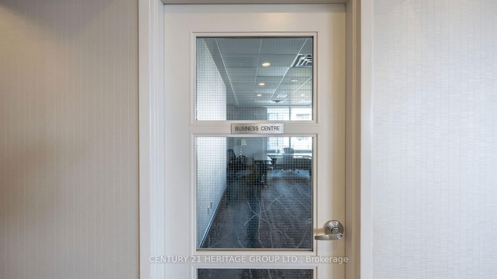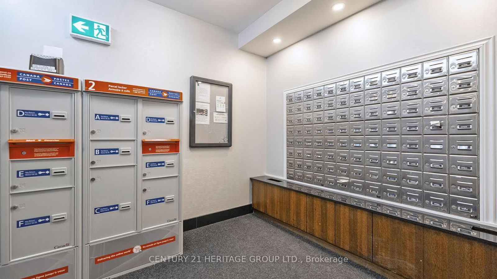910 - 1 Avondale Ave
Listing History
Details
Property Type:
Condo
Maintenance Fees:
$983/mth
Taxes:
$2,639 (2024)
Cost Per Sqft:
$810 - $910/sqft
Outdoor Space:
Terrace
Locker:
Owned
Exposure:
South West
Possession Date:
Immediately
Amenities
About this Listing
Welcome to this rarely offered, moderately renovated 2-bedroom luxury loft, nestled in the heart of Yonge and Sheppard. This exceptional unit combines modern design with functional elegance, offering an unparalleled living experience. The expansive open-concept main floor features soaring 19-foot ceilings, creating an airy, spacious atmosphere. Large windows bathe the space in natural light, with unobstructed southern exposure offering stunning, all-day sunlight and breathtaking views. The living room extends to a generous terrace, perfect for entertaining with a BBQ-friendly setup and a gas hook-up ready for your convenience. The designer kitchen is a chef's dream, complete with a new electric stove top, a modern porcelain sink and high-end finishes, perfectly integrated into the layout. The lower floor also boasts perfectly placed ambient lighting, setting the ideal mood for dining in the adjoining, generously sized living room. Upstairs, the loft offers a serene retreat with two bedrooms, including a large master suite with a walk-in closet and dressing area. The second bedroom, converted from a den, offers versatility and ample space. A newly renovated 4-piece bathroom and convenient second-floor laundry complete the top level, offering a house-like feel in the sky. Both bathrooms have been fully renovated with top-of-the-line finishes, ensuring every detail is impeccable. This low-density building adds to the sense of privacy and luxury. Located at the prime intersection of 401 and Yonge, you're just steps from public transit, fine dining, shopping, and top-rated schools. Enjoy easy access to highways and downtown everything you need, right at your doorstep. This loft condo is truly a one-of-a-kind offering, with every inch thoughtfully designed for ultimate luxury and convenience.
Extras19 Ft Ceilings In Living Room, A 24-Hour Concierge, Newly Renovated Hallways, Lobby, And Gym, As Well As One Parking Spot And One Large Private Locker. This Low-Traffic Building Ensures No Long Waits For Elevators. INCLUDES: Stainless Steel Fridge, Cooktop Stove, Built-In Oven, Built-In Dishwasher, Built-In Microwave, Washer & Dryer, All Electric Light Fixtures, Barbecue & Gas Line Hook-Up. Built-In TV/Entertainment Unit.
century 21 heritage group ltd.MLS® #C12035647
Fees & Utilities
Maintenance Fees
Utility Type
Air Conditioning
Heat Source
Heating
Room Dimensions
Kitchen
Breakfast Bar, Granite Counter, Granite Floor
Living
Combined with Dining, hardwood floor
Dining
Combined with Living, hardwood floor
Primary
2nd Bedroom
Bathroom
Bathroom
Similar Listings
Explore Willowdale
Commute Calculator
Mortgage Calculator
Demographics
Based on the dissemination area as defined by Statistics Canada. A dissemination area contains, on average, approximately 200 – 400 households.
Building Trends At Residences of Avondale
Days on Strata
List vs Selling Price
Offer Competition
Turnover of Units
Property Value
Price Ranking
Sold Units
Rented Units
Best Value Rank
Appreciation Rank
Rental Yield
High Demand
Market Insights
Transaction Insights at Residences of Avondale
| Studio | 1 Bed | 1 Bed + Den | 2 Bed | |
|---|---|---|---|---|
| Price Range | $400,000 | No Data | $670,000 - $730,000 | No Data |
| Avg. Cost Per Sqft | $657 | No Data | $854 | No Data |
| Price Range | $1,900 - $2,200 | $1,950 | $2,700 - $3,100 | $3,200 |
| Avg. Wait for Unit Availability | 48 Days | No Data | 65 Days | 106 Days |
| Avg. Wait for Unit Availability | 22 Days | 1342 Days | 73 Days | 200 Days |
| Ratio of Units in Building | 62% | 2% | 24% | 13% |
Market Inventory
Total number of units listed and sold in Willowdale
