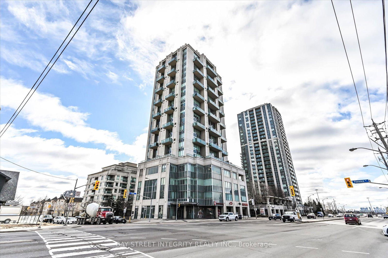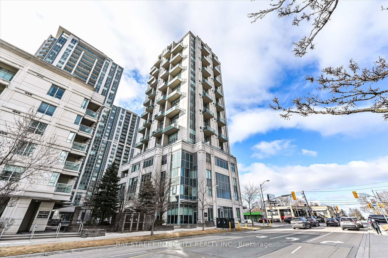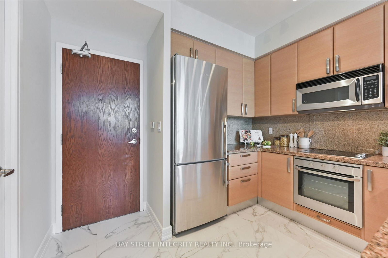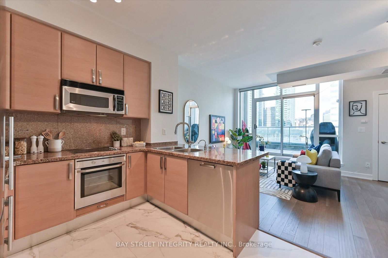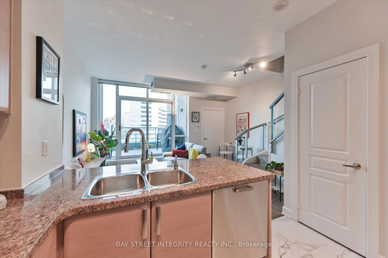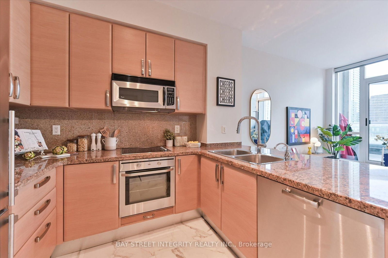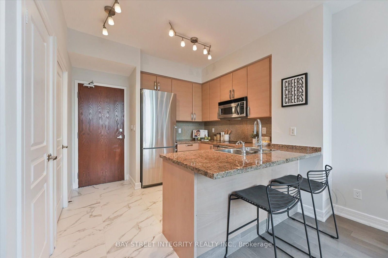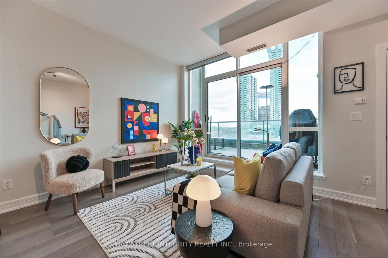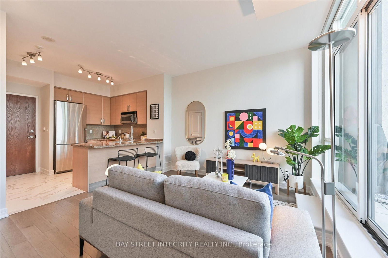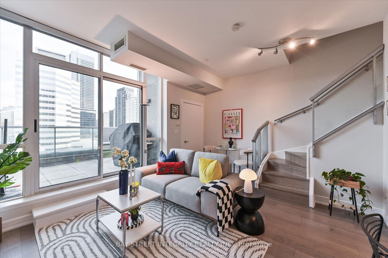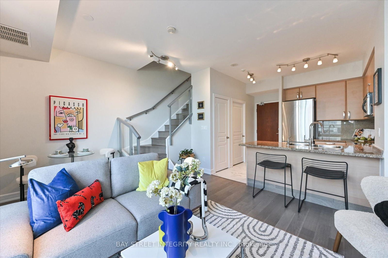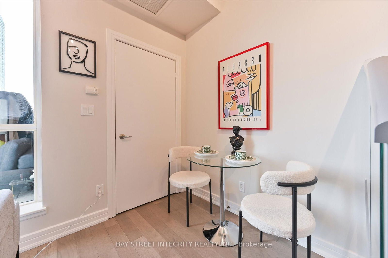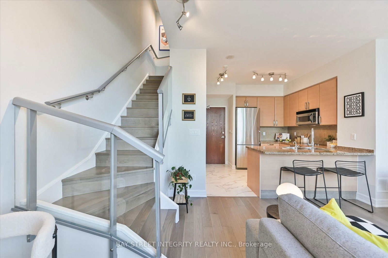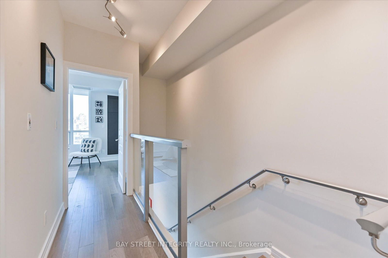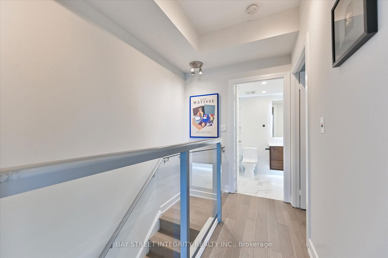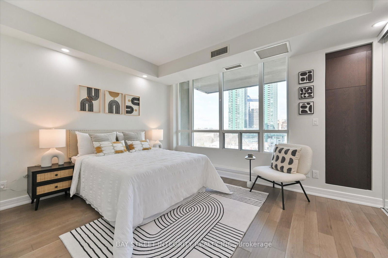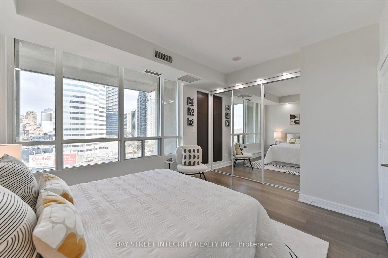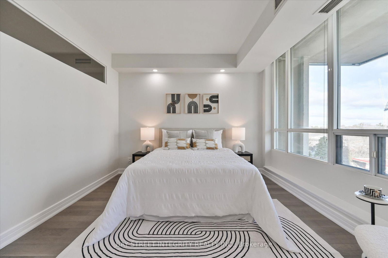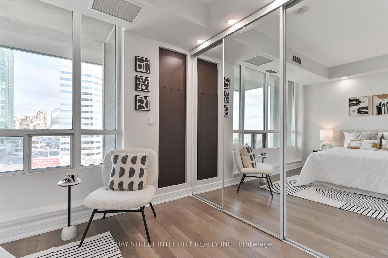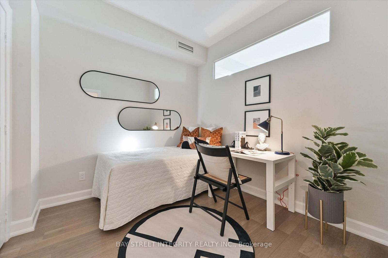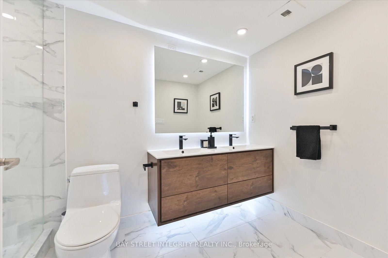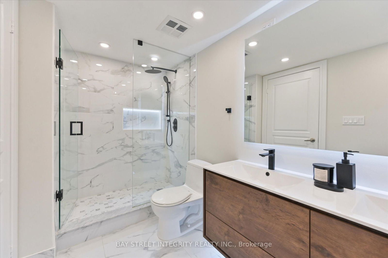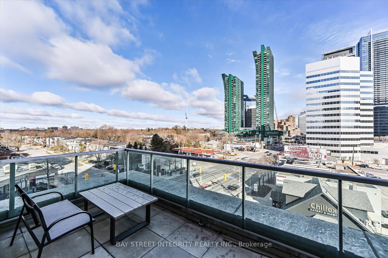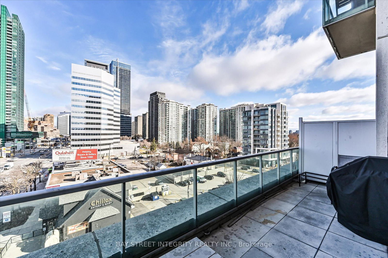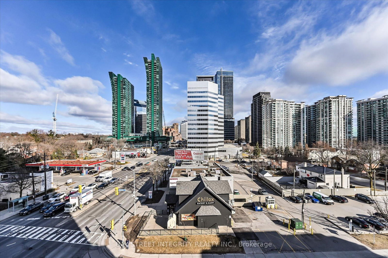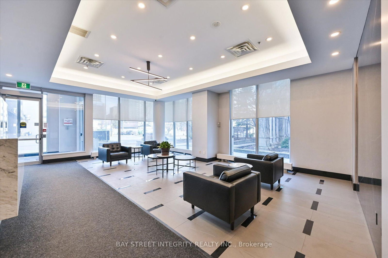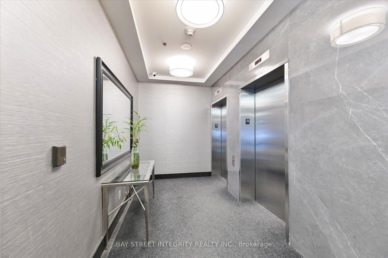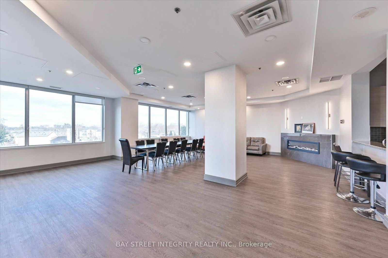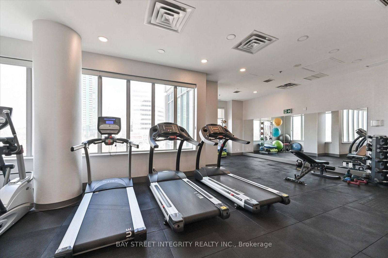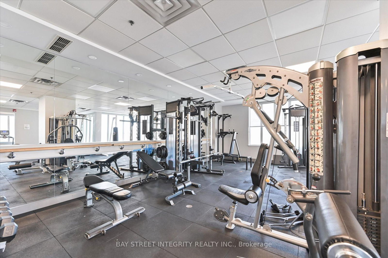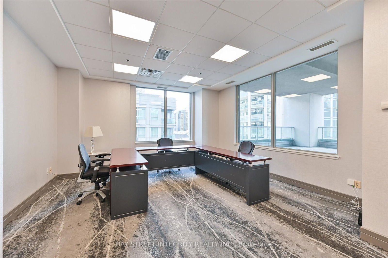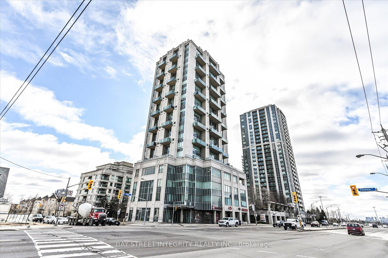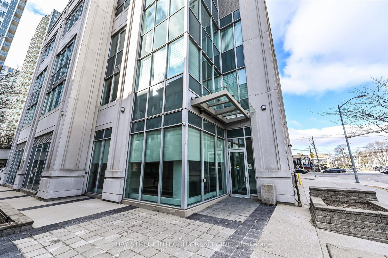503 - 1 Avondale Ave
Listing History
Details
Property Type:
Condo
Maintenance Fees:
$983/mth
Taxes:
$2,661 (2024)
Cost Per Sqft:
$834 - $937/sqft
Outdoor Space:
Terrace
Locker:
Exclusive
Exposure:
North
Possession Date:
To Be Arranged
Laundry:
Upper
Amenities
About this Listing
Welcome To 1 Avondale Ave #503, A Rarely Offered 2 Bedroom Loft Unit Nestled In The Heart Of Yonge & Sheppard! A Stunning 2-Storey Loft With Functional Floorplan, Where Elegance Meets Modern Sophistication! On The Main Floor, It Features Gleaming Hardwood Floors, An Open Concept Gourmet Kitchen Completed W/Granite Countertop And Backsplash, Double Sinks, And A Large Centre Island As A Breakfast Bar. Entertain In Style On Your Enormous Private Terrace With City Views, Perfect For Hosting Unforgettable Gathering! The Glass Railings Lead You To The Second Floor, You'll Find A Spacious Primary Bedroom With Mirror Double Closet And Oversized Windows That Gives Plenty Of Sunlight. LED Pot Lights At The Bedroom And The 4 Pcs Bathroom Are Beautifully Illuminated. The Unit Is Completely Renovated In Early 2024 with New Modern Finishes And An Addition On The Second Floor - Creating More Useable Floor Space, Completed With City of Toronto Building Permit and Signoff. Conveniently Located Steps From Sheppard-Yonge Subway And Mins Drive To Hwy 401. Quick Access To Whole Foods Supermarket And Groceries, Cafe/Restaurants, Parks, Entertainment & Cinemas, Educational Institutions, Medical, Legal & Bank Services, And Magnificent Office Towers, And More.
ExtrasAll Existing Appliances, Fridge, Microwave, Cook Top W/Hood Fan, Oven, Dishwasher, Washer & Dryer, All Existing Window Covering and Lighting Fixtures. One Parking And One Locker.
bay street integrity realty inc.MLS® #C12033602
Fees & Utilities
Maintenance Fees
Utility Type
Air Conditioning
Heat Source
Heating
Room Dimensions
Kitchen
Marble Floor, Granite Counter, Breakfast Bar
Living
hardwood floor, Walkout To Balcony, Large Window
Dining
hardwood floor, Combined with Living, Large Window
Primary
hardwood floor, Pot Lights, Double Closet
2nd Bedroom
hardwood floor, Walk-in Closet
Similar Listings
Explore Willowdale
Commute Calculator
Mortgage Calculator
Demographics
Based on the dissemination area as defined by Statistics Canada. A dissemination area contains, on average, approximately 200 – 400 households.
Building Trends At Residences of Avondale
Days on Strata
List vs Selling Price
Offer Competition
Turnover of Units
Property Value
Price Ranking
Sold Units
Rented Units
Best Value Rank
Appreciation Rank
Rental Yield
High Demand
Market Insights
Transaction Insights at Residences of Avondale
| Studio | 1 Bed | 1 Bed + Den | 2 Bed | |
|---|---|---|---|---|
| Price Range | $400,000 | No Data | $670,000 - $730,000 | No Data |
| Avg. Cost Per Sqft | $657 | No Data | $854 | No Data |
| Price Range | $1,900 - $2,200 | $1,950 | $2,700 - $3,100 | $3,200 |
| Avg. Wait for Unit Availability | 48 Days | No Data | 65 Days | 106 Days |
| Avg. Wait for Unit Availability | 22 Days | 1342 Days | 73 Days | 200 Days |
| Ratio of Units in Building | 62% | 2% | 24% | 13% |
Market Inventory
Total number of units listed and sold in Willowdale
