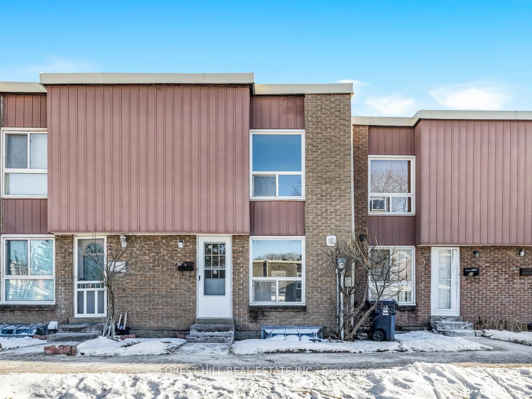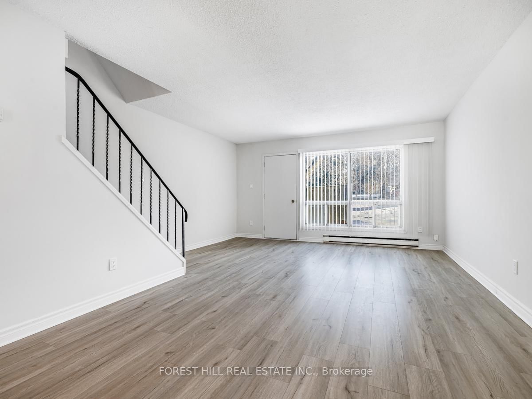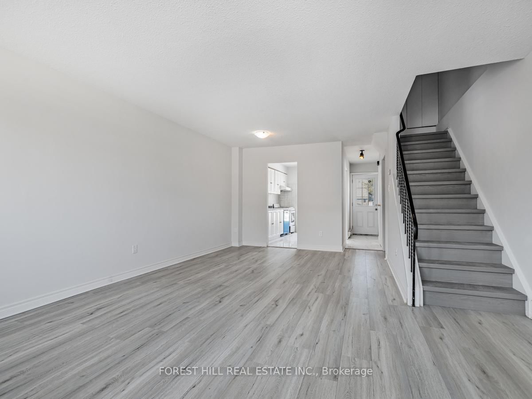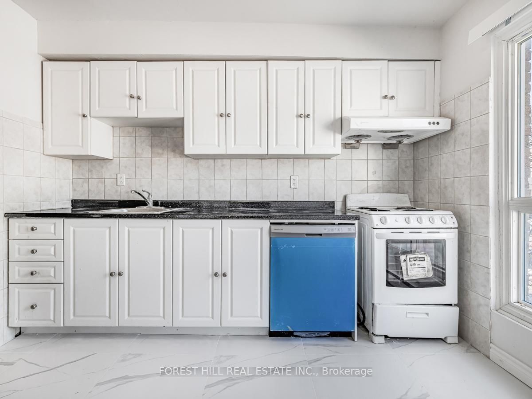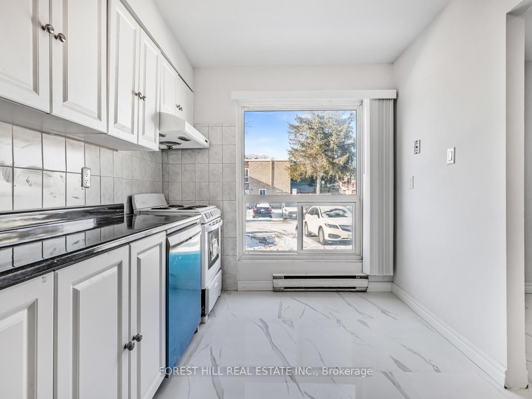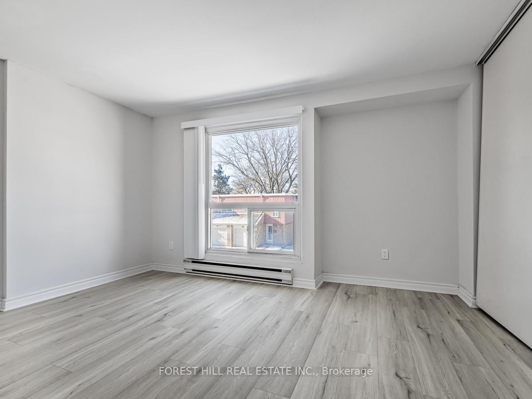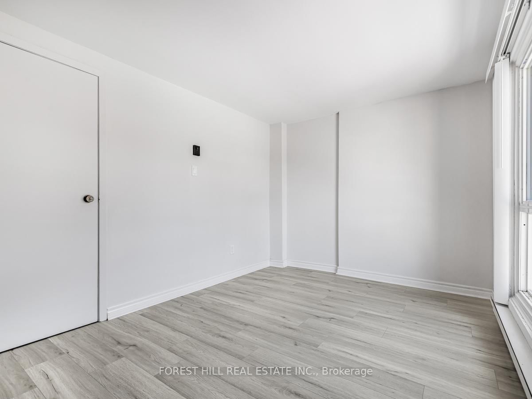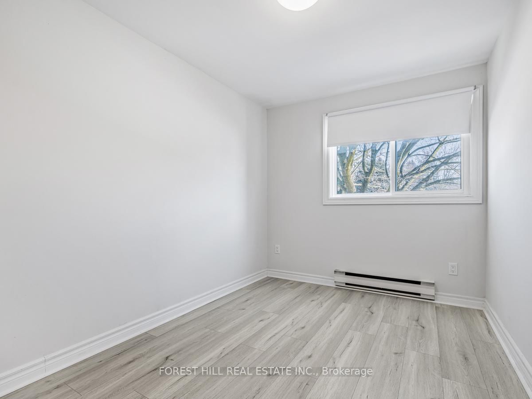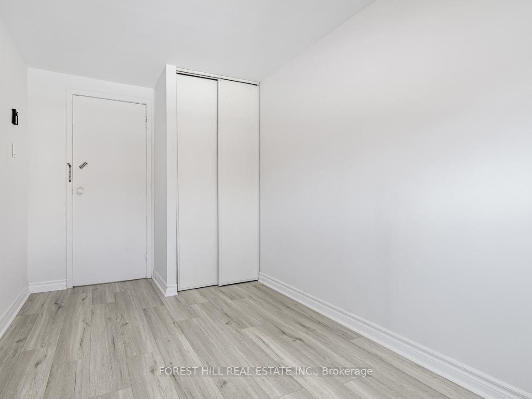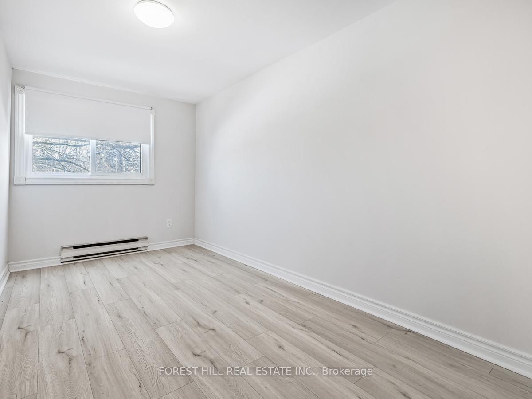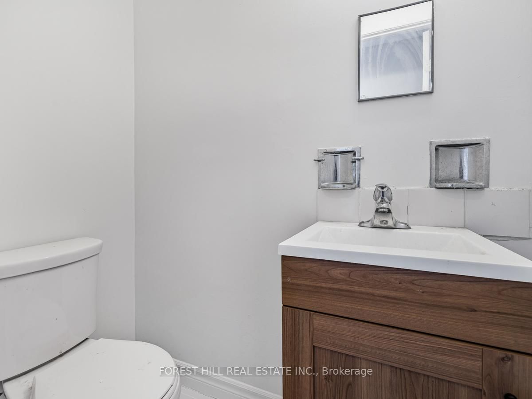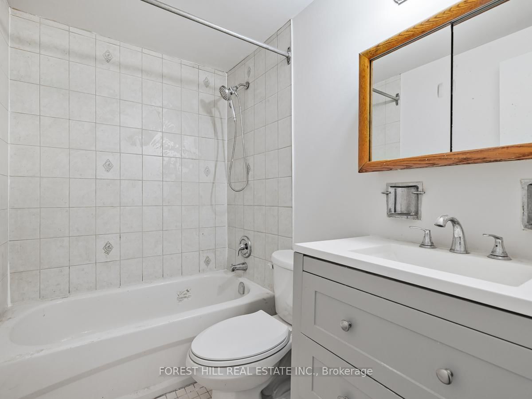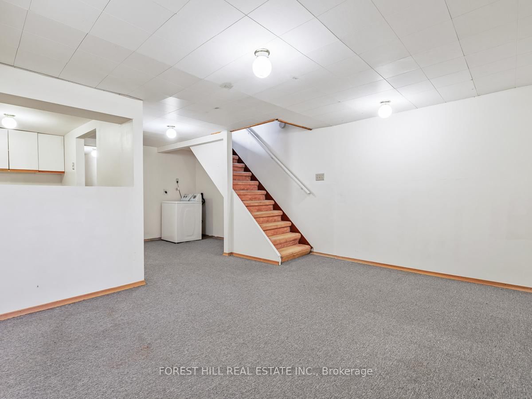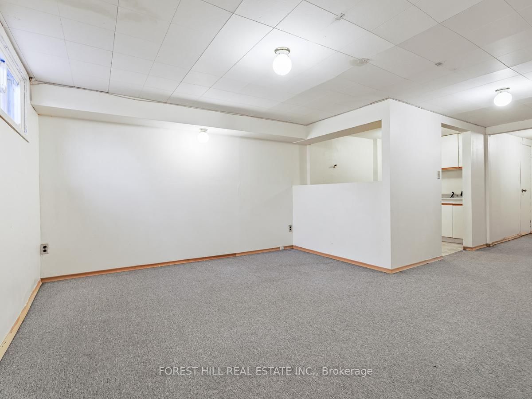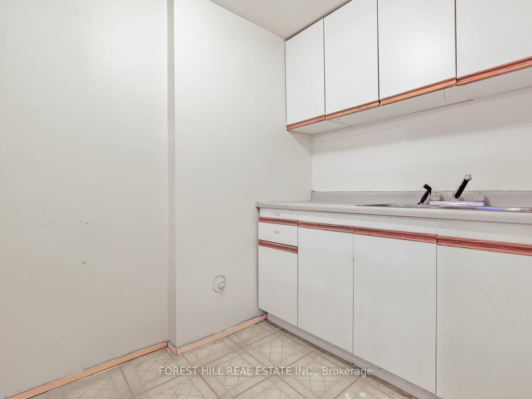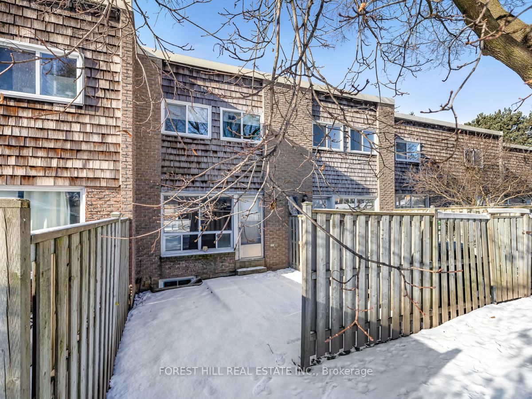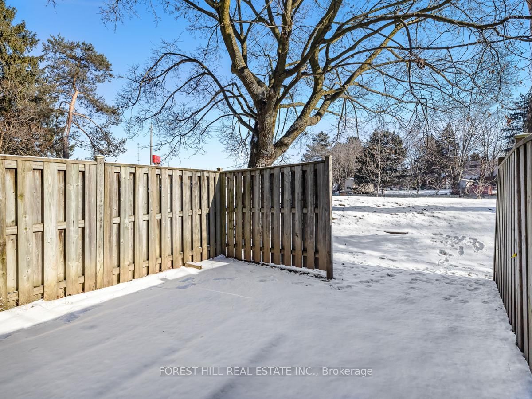53 Woody Vine Way
Listing History
Details
Ownership Type:
Condominium
Property Type:
Townhouse
Maintenance Fees:
$613/mth
Taxes:
$2,525 (2024)
Cost Per Sqft:
$583/sqft
Outdoor Space:
None
Locker:
None
Exposure:
East West
Possession Date:
To Be Determined
Amenities
About this Listing
***Family-friendly Townhouse in the High Demand & Desirable Bayview Village Neighborhood***Excellent LOCATION---------- Leslie St & Finch Ave---Super Convenient Location to all Amenities****RECENTLY-RENOVATED(2024) & UPGRADED(2024)Family Home***New Entrance Door & Storm Door (2024), Renovated Powder Room (2024), New Dishwasher (2024), New Floor Tiles Kitchen-Powder Rm-Kitchen (2024), New Laminate Flooring (2024), Freshly Painted (2024), New Basement Windows (2024)***Living/Dining Combined Rooms for Spacious Open Concept Living W/ Easy direct access to a private Backyard(family & friend BBQ & party gathering area)--Good Size & Upgraded Kitchen W/ Large Window Abundant-Natural Sunlight)--Lovely 3 Bedrooms W/Large Windows and Spacious Primary Bedroom---Finished Open Concept Basement(Potential Small Kitchenette Area-Laundry Room W/ Ample Storage Spaces Thru Out)***One(1) Parking Spot Inc(#53 on Surface at the Front Of Unit)****Walking Distance to Shops, Parks***Easy Access to 401/404, Steps to Transit (One Bus to Finch Station), Close to GO station, Seneca College, North York General Hospital, Shopping Plaza & More
Extras*Storage area--Private Backyard--Convenient Location to Transportaion,Shopping,Park***Highly-Desirable/Demand Neighbourhood
forest hill real estate inc.MLS® #C12053355
Fees & Utilities
Maintenance Fees
Utility Type
Air Conditioning
Heat Source
Heating
Room Dimensions
Foyer
2 Piece Ensuite, Porcelain Floor, Walk Through
Living
Open Concept, Combined with Dining, Walkout To Garden
Dining
Combined with Living, Laminate, Open Concept
Kitchen
Porcelain Floor, Large Window, Separate Room
Powder Rm
Porcelain Floor
Primary
Laminate, Window, Closet
2nd Bedroom
Laminate, Closet, Window
3rd Bedroom
Laminate, Window, Closet
Rec
Carpet, Window
Laundry
Carpet, Open Concept
Similar Listings
Explore Bayview Village
Commute Calculator
Mortgage Calculator
Demographics
Based on the dissemination area as defined by Statistics Canada. A dissemination area contains, on average, approximately 200 – 400 households.
Building Trends At Vineway Townhomes
Days on Strata
List vs Selling Price
Offer Competition
Turnover of Units
Property Value
Price Ranking
Sold Units
Rented Units
Best Value Rank
Appreciation Rank
Rental Yield
High Demand
Market Insights
Transaction Insights at Vineway Townhomes
| 1 Bed | 2 Bed | 3 Bed | 3 Bed + Den | |
|---|---|---|---|---|
| Price Range | No Data | No Data | $750,000 - $790,000 | $750,000 - $802,000 |
| Avg. Cost Per Sqft | No Data | No Data | $620 | $636 |
| Price Range | No Data | No Data | No Data | No Data |
| Avg. Wait for Unit Availability | No Data | No Data | 79 Days | 39 Days |
| Avg. Wait for Unit Availability | No Data | No Data | 105 Days | 101 Days |
| Ratio of Units in Building | 1% | 1% | 35% | 65% |
Market Inventory
Total number of units listed and sold in Bayview Village
