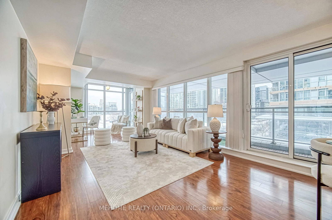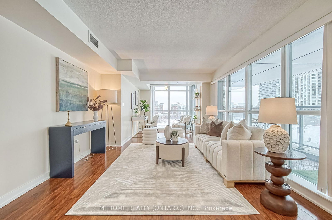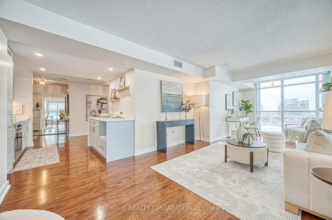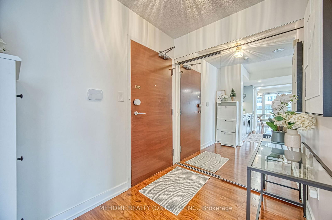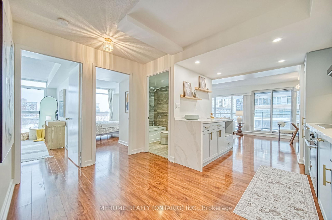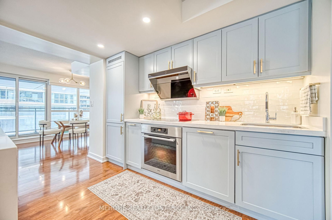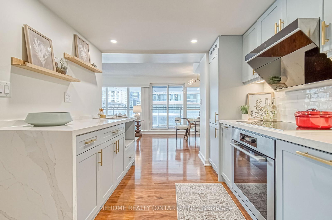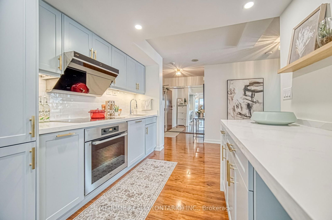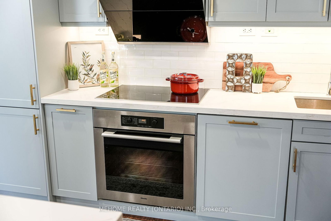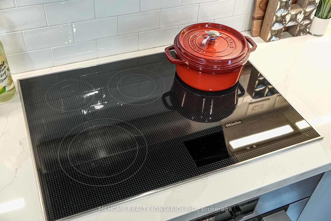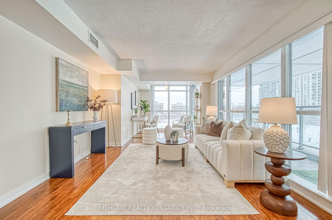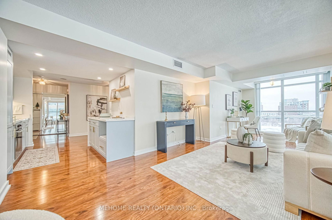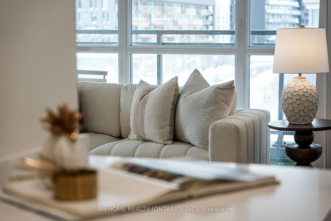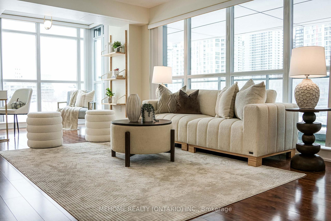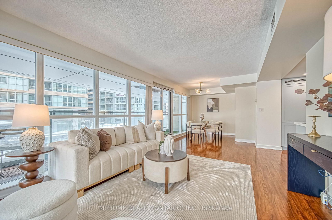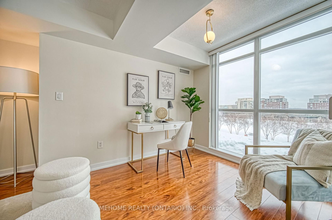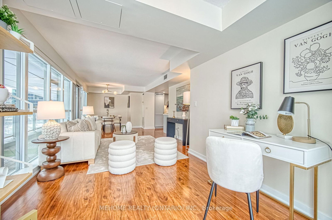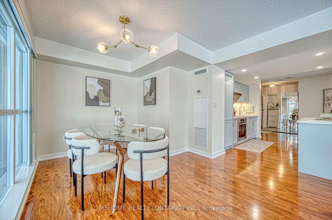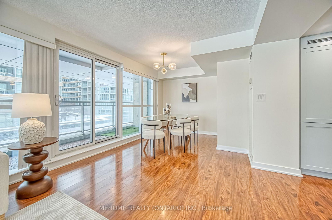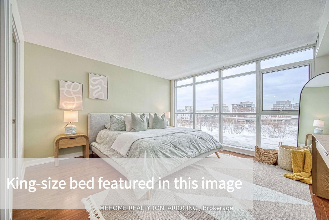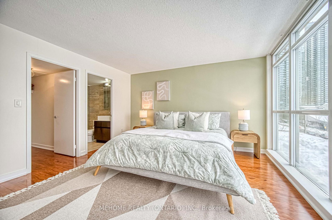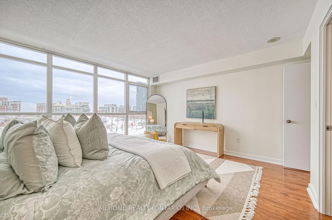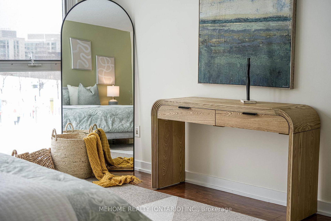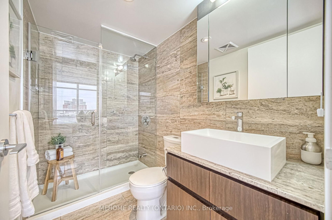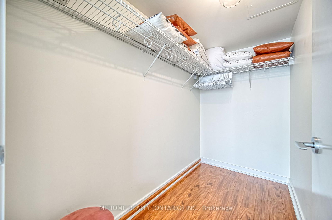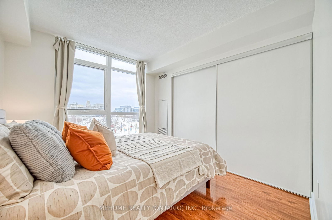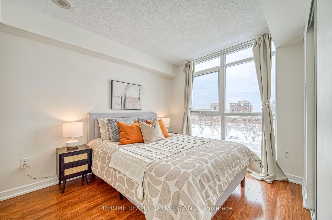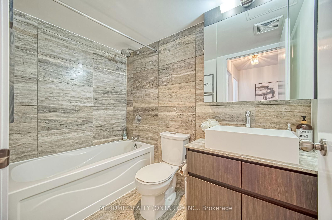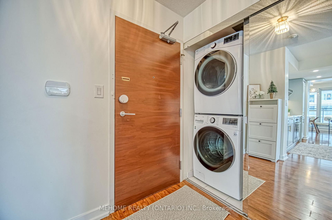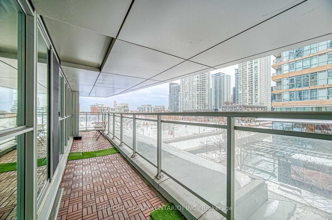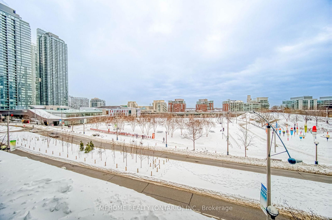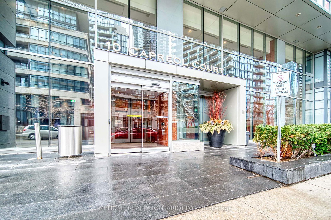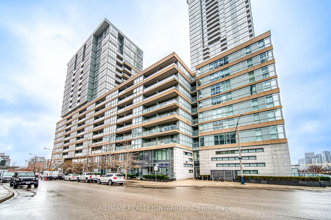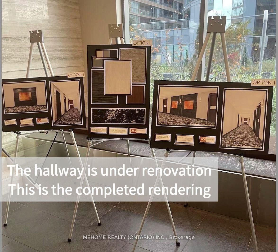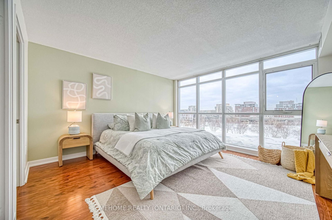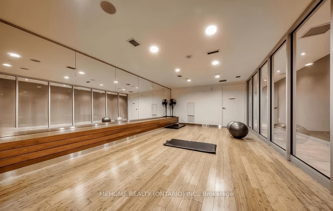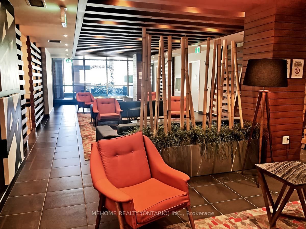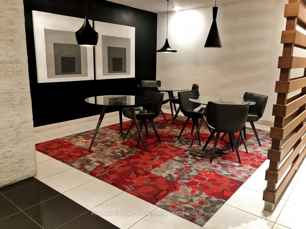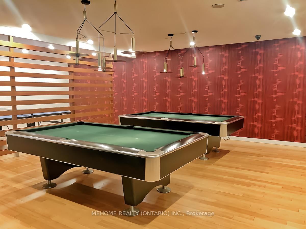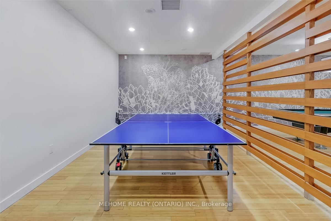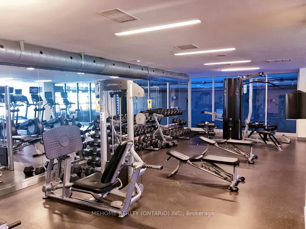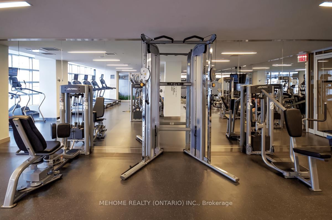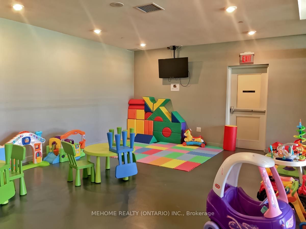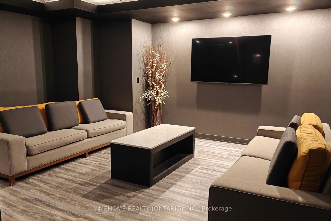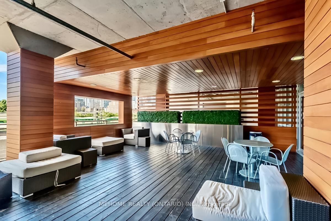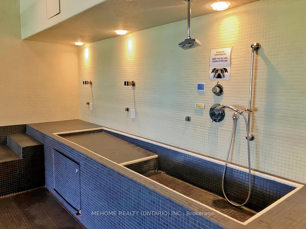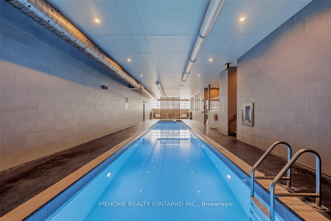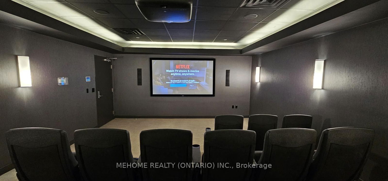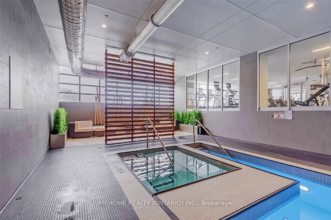Listing History
Unit Highlights
Property Type:
Condo
Maintenance Fees:
$989/mth
Taxes:
$4,113 (2024)
Cost Per Sqft:
$822 - $985/sqft
Outdoor Space:
Balcony
Locker:
Owned
Exposure:
South
Possession Date:
Vacant
Amenities
About this Listing
Rarely Offered $$$ Luxuriously Renovated 2 Bed + Full-Size Den / 2 Bath South West Corner Unit with 1,123 Sqft of Elegant Living Space + 175 Sqft Balcony. This Beautifully Upgraded Home Features a Newly Timeless Kitchen (2020) with Custom Designed & Crafted Cabinets, Built-In High-End Miele Appliances, Italian Quartz Countertops, and New Spotlight Ceiling. Enjoy Luxury Laminate Flooring and Fresh Paint (2020), FOTILE Hood Range (2020), along with a New LG Washer & Dryer (2022), Miele Cooktop (2022), and Bosch Dishwasher (2024). >$65,000 In Upgrades.Every Detail Has Been Thoughtfully Updated for Style and Functionality. A Huge Primary Bedroom with a Larger-Than-Normal Walk-In Closet. Plus, Two South-Facing Bedrooms with Unobstructed Park Views, Offering Plenty of Natural Light and a Serene Atmosphere.You're Steps from The Well, a Premier Destination for Shopping, Dining, and Entertainment, While Enjoying the Same Luxury at an Exceptional Price. Plus, Just a 2-Minute Walk Away from a Newly Built Modern Community Center, Library, TTC, and Easy Downtown Access, Making This Location Unbeatable.Amazing Building Amenities: Skybridge Party Room, Board Room, Theatre Room, Kids Play Area, Pet Spa, Billiards and Foosball, Swimming Pool, Jacuzzi, Sauna, Gym & Yoga Room. Maintenance Fees Include Water & Gas. Enjoy the New Hallway at Closing! Landlord is also willing to change the floor before closing if needed.
ExtrasAll Existing Lights and Blinds. Mile Fridge, Mile Stove Top, Oven, Fotie Range Hood, Bosch Dishwasher, LG Washer, Dryer. 1 Parking and 1 Locker. Move-In Ready! Owner's Furniture Can Be Included for Free, Including Dining Table, Master Room Bed Frame+Mattress, Shoe Cabinet Etc.
mehome realty (ontario) inc.MLS® #C12043617
Fees & Utilities
Maintenance Fees
Utility Type
Air Conditioning
Heat Source
Heating
Room Dimensions
Living
Combined with Den, Combined with Dining, Walkout To Balcony
Kitchen
Modern Kitchen, Built-in Appliances
Primary
Walk-in Closet, Windows Floor to Ceiling, Laminate
2nd Bedroom
Built-in Closet, Windows Floor to Ceiling, Laminate
Den
Large Window, Combined with Living
Bathroom
3 Piece Bath
Bathroom
4 Piece Bath
Similar Listings
Explore CityPlace
Commute Calculator
Demographics
Based on the dissemination area as defined by Statistics Canada. A dissemination area contains, on average, approximately 200 – 400 households.
Building Trends At Parade Condos
Days on Strata
List vs Selling Price
Offer Competition
Turnover of Units
Property Value
Price Ranking
Sold Units
Rented Units
Best Value Rank
Appreciation Rank
Rental Yield
High Demand
Market Insights
Transaction Insights at Parade Condos
| Studio | 1 Bed | 1 Bed + Den | 2 Bed | 2 Bed + Den | 3 Bed | 3 Bed + Den | |
|---|---|---|---|---|---|---|---|
| Price Range | No Data | $480,000 - $560,000 | $575,000 - $671,000 | $575,000 - $1,340,000 | $800,000 | No Data | $1,050,000 |
| Avg. Cost Per Sqft | No Data | $1,007 | $1,020 | $929 | $908 | No Data | $908 |
| Price Range | $1,800 | $2,140 - $2,900 | $2,350 - $3,100 | $1,400 - $3,450 | $2,800 - $4,500 | No Data | $4,500 |
| Avg. Wait for Unit Availability | 315 Days | 17 Days | 11 Days | 24 Days | 51 Days | 346 Days | 265 Days |
| Avg. Wait for Unit Availability | 210 Days | 6 Days | 6 Days | 13 Days | 25 Days | 121 Days | 122 Days |
| Ratio of Units in Building | 2% | 29% | 39% | 17% | 10% | 2% | 4% |
Market Inventory
Total number of units listed and sold in CityPlace
