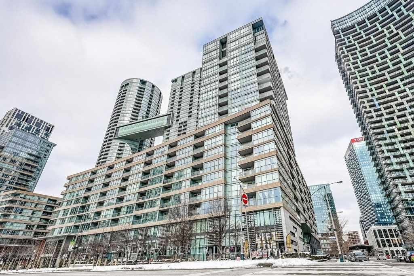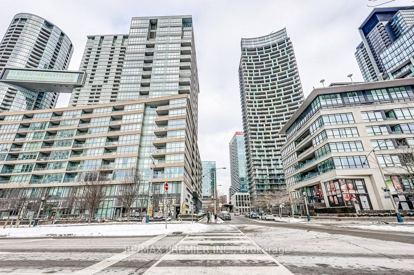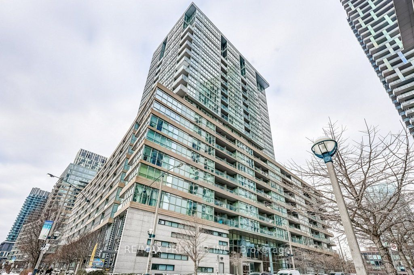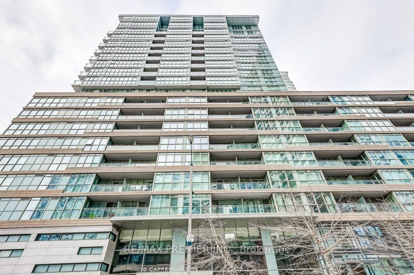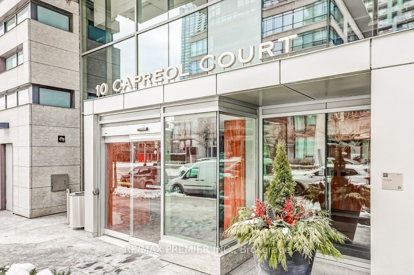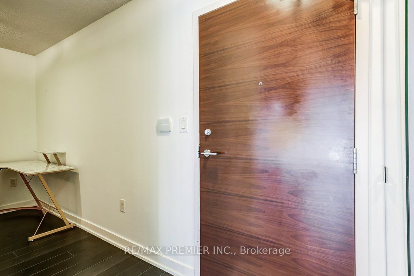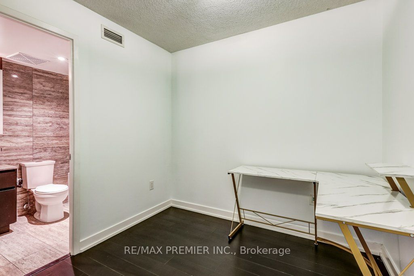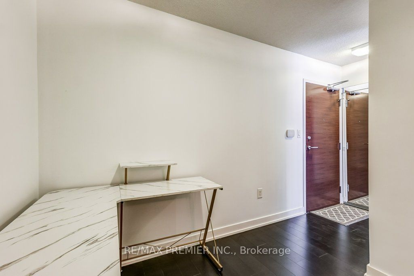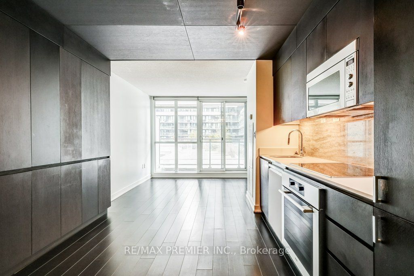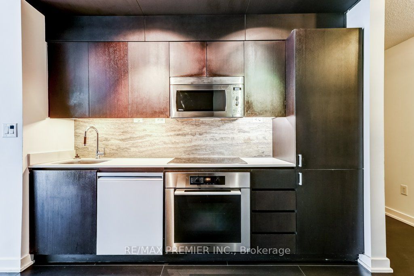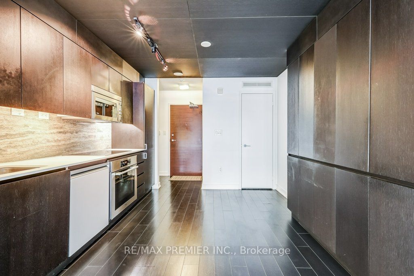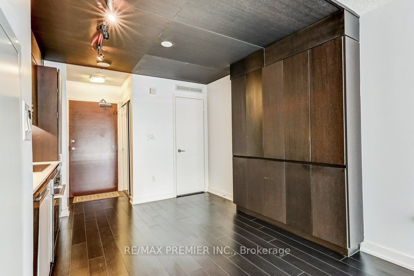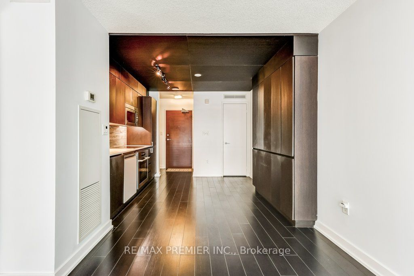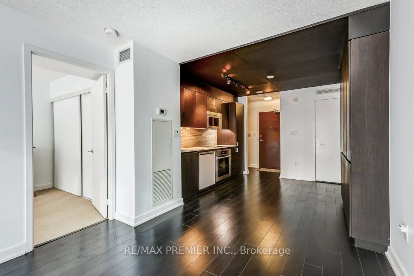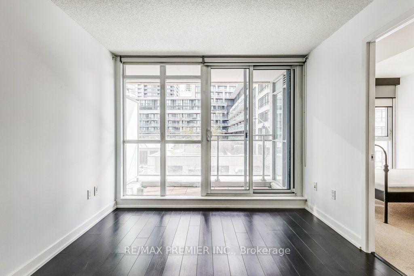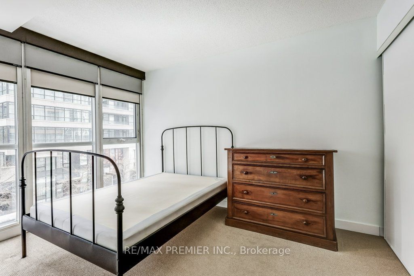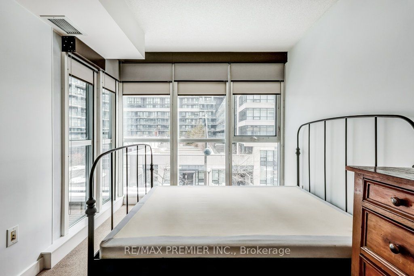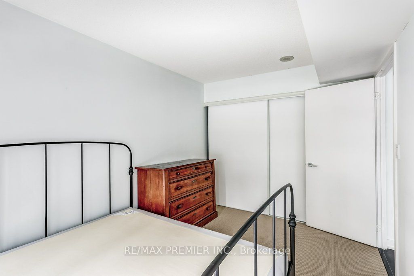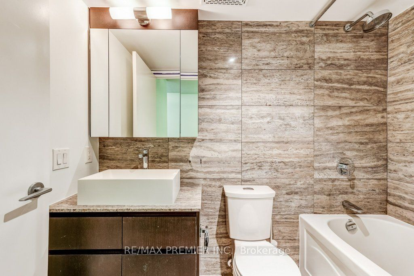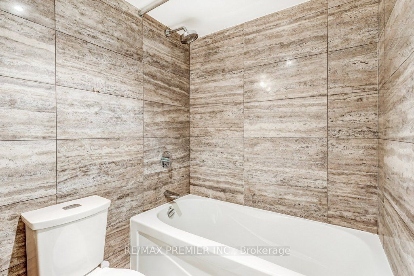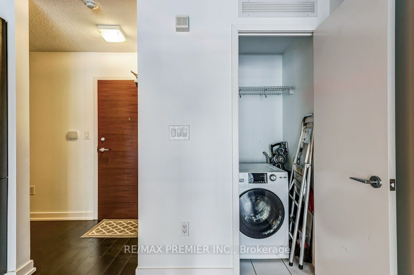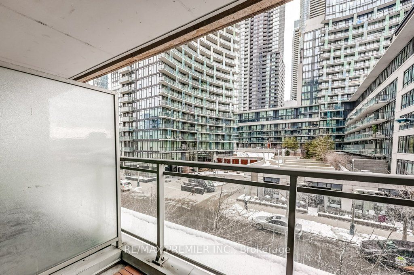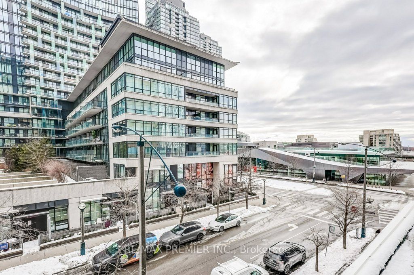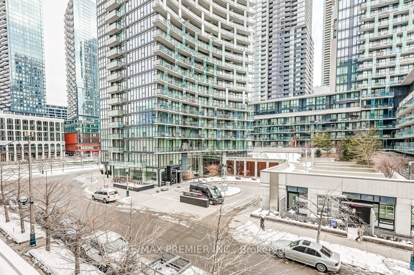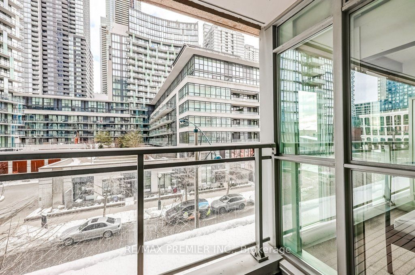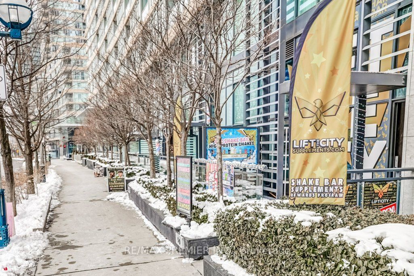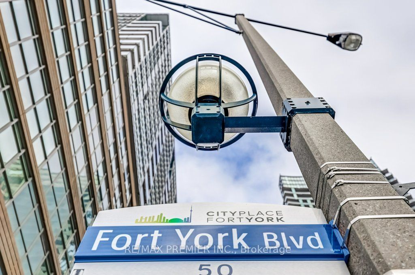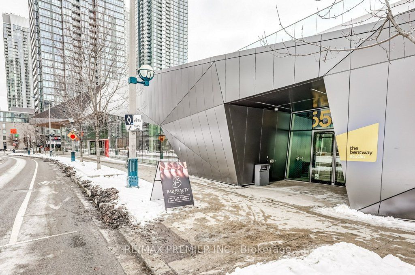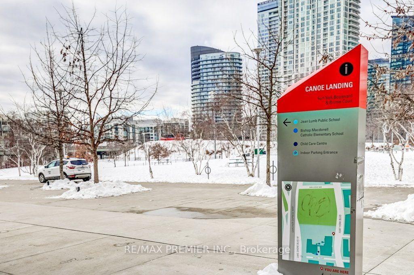Listing History
Unit Highlights
Property Type:
Condo
Maintenance Fees:
$432/mth
Taxes:
$2,103 (2024)
Cost Per Sqft:
$1,036/sqft
Outdoor Space:
Balcony
Locker:
None
Exposure:
East
Possession Date:
30/Flexible TBA
Laundry:
Ensuite
Amenities
About this Listing
First time buyers and investors, don't look any further... Welcome to Parade 1 in the unique City Place Neighborhood! This incredible suite offers open concept designer layout and features a contemporary kitchen with integrated and built-in appliances plus unparalleled storage in a beautiful floor-to ceiling pantry rarely found in units of this size. It is both an eat-in and open concept, and overlooks the living room, balcony and city view. After relaxing in the bright comfy living room you can walk out to the generous balcony and enjoy a coffee or drink with the skyline view. Or retreat to and recharge in the large primary bedroom with wall-to wall closet and east exposure. The separate den offers the flex space to use as an office, guest room or separate formal dining room if ths's your preference. Just painted and ready to move in! The Parade condominium offers its residents a truly one-of-a-kind lifestyle with full luxury building amenities, sucha as a pool, sauna jacuzzi, gym, pool tables, lounge area, kids play area, cinema, squash court, community washer/dryer and more! And when it comes to locatio, location... this has it all!!Across the street are Sobey's supermarket, Canoe Landing Community Recreation Centre, banks restaura;nts, boutique amenity retialers and Canoe Landing park with dog off-leash area, playground splash pad multi-prpose fields and more! Just steps or minutes to the heart of Toronto's sports and Entertainment Districts, King West, Harbourfront, Lake Ontario and Billy Bishop Island Airport. Easy access to TTC and highway! Not currently vacant but alternate pictures offered of when it was occupied.
ExtrasExisting fixtures & chattels: S/S appliances, B/I Oven & Microwave/Rangehood) B/I Refrigerator, B/I Cook Range, B/I Dishwasher (2023) Washer/Dryer Two In One (2021), all Electrical Light Fixtures. (Kitchen one is as is) & Custom Window Coverings.
re/max premier inc.MLS® #C11969325
Fees & Utilities
Maintenance Fees
Utility Type
Air Conditioning
Heat Source
Heating
Room Dimensions
Living
Laminate, Walkout To Balcony, Open Concept
Dining
Laminate, Combined with Kitchen, Pantry
Kitchen
Laminate, Combined with Dining
Primary
Carpet, Double Closet, Window
Den
Laminate, Separate Room, 4 Piece Bath
Similar Listings
Explore CityPlace
Commute Calculator
Demographics
Based on the dissemination area as defined by Statistics Canada. A dissemination area contains, on average, approximately 200 – 400 households.
Building Trends At Parade Condos
Days on Strata
List vs Selling Price
Offer Competition
Turnover of Units
Property Value
Price Ranking
Sold Units
Rented Units
Best Value Rank
Appreciation Rank
Rental Yield
High Demand
Market Insights
Transaction Insights at Parade Condos
| Studio | 1 Bed | 1 Bed + Den | 2 Bed | 2 Bed + Den | 3 Bed | 3 Bed + Den | |
|---|---|---|---|---|---|---|---|
| Price Range | No Data | $480,000 - $560,000 | $575,000 - $671,000 | $575,000 - $1,340,000 | $800,000 | No Data | $1,050,000 |
| Avg. Cost Per Sqft | No Data | $1,007 | $1,020 | $929 | $908 | No Data | $908 |
| Price Range | $1,800 | $2,140 - $2,900 | $2,350 - $3,100 | $1,400 - $3,450 | $2,800 - $4,500 | No Data | $4,500 |
| Avg. Wait for Unit Availability | 315 Days | 17 Days | 11 Days | 24 Days | 51 Days | 346 Days | 265 Days |
| Avg. Wait for Unit Availability | 210 Days | 6 Days | 6 Days | 13 Days | 25 Days | 121 Days | 122 Days |
| Ratio of Units in Building | 2% | 29% | 39% | 17% | 10% | 2% | 4% |
Market Inventory
Total number of units listed and sold in CityPlace
