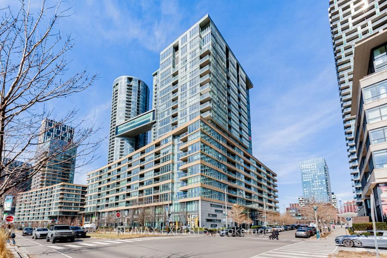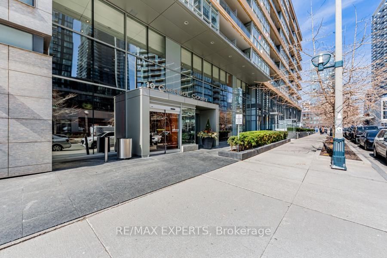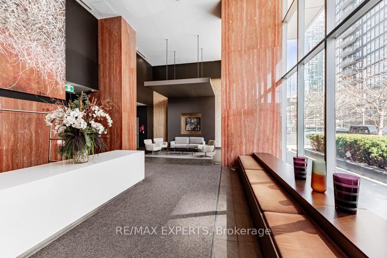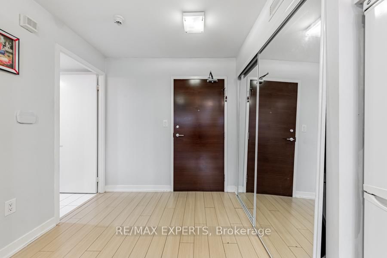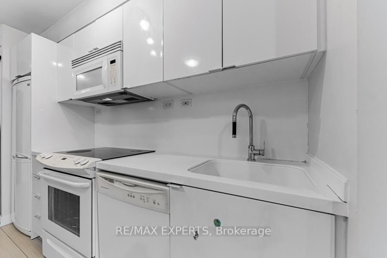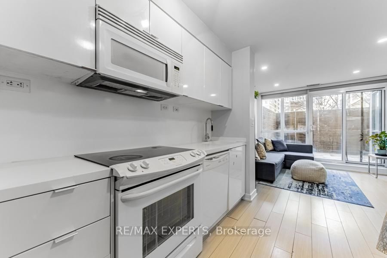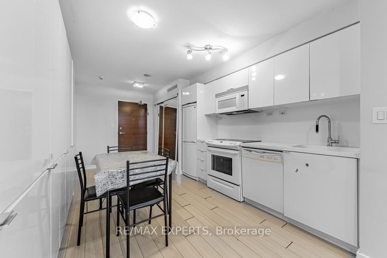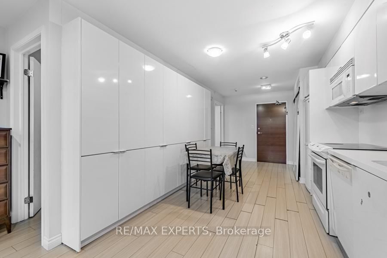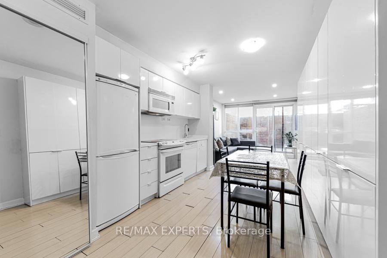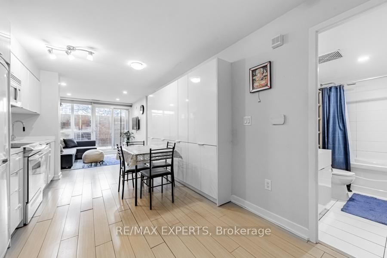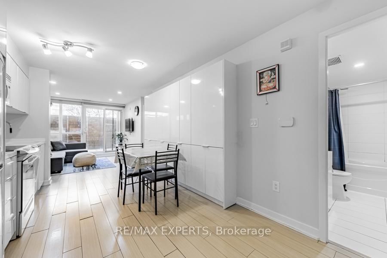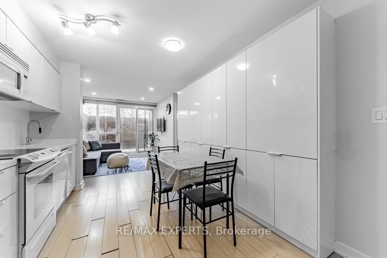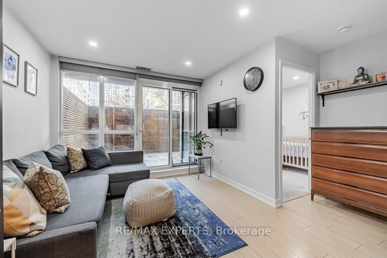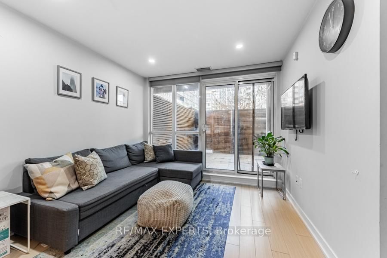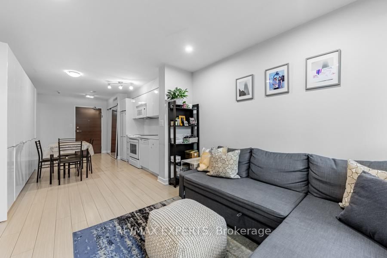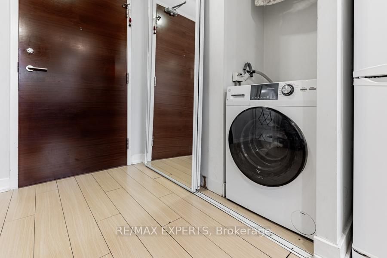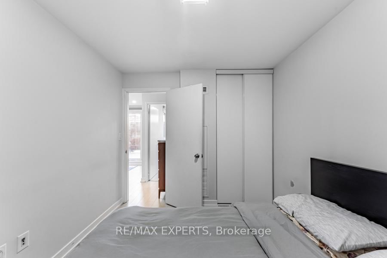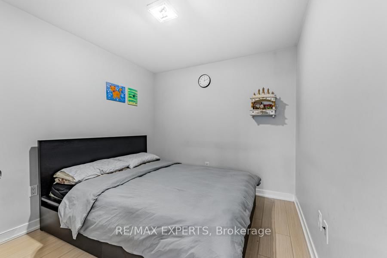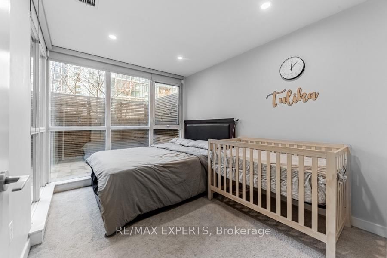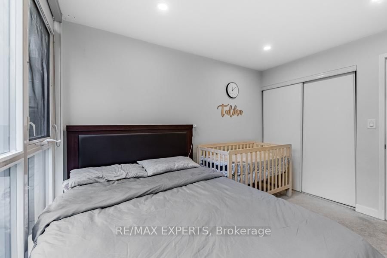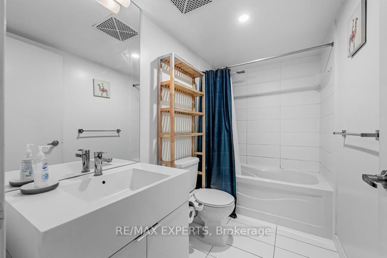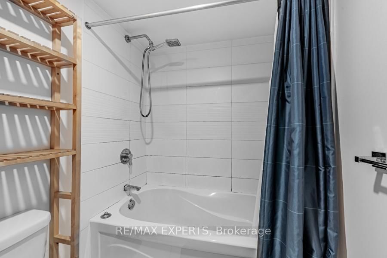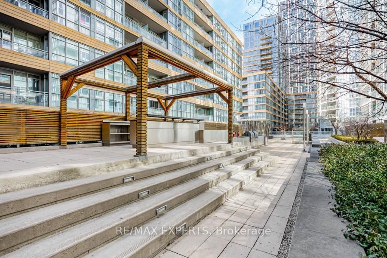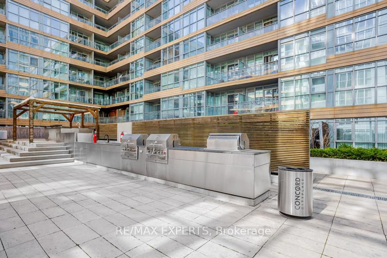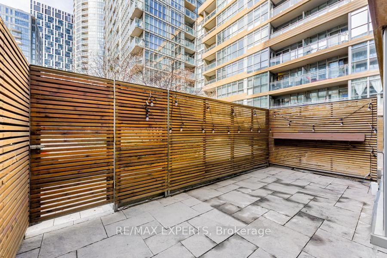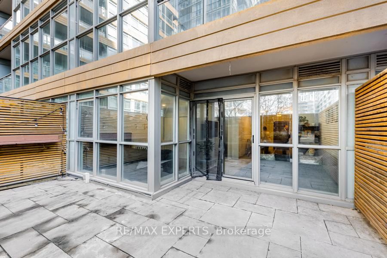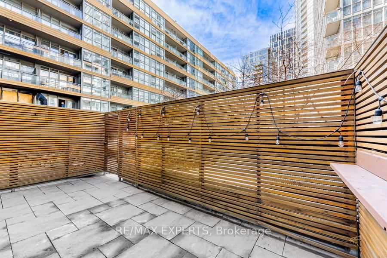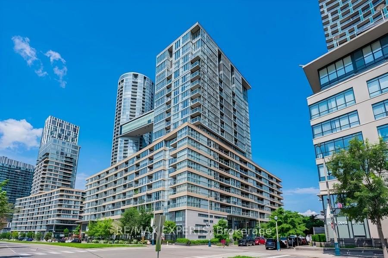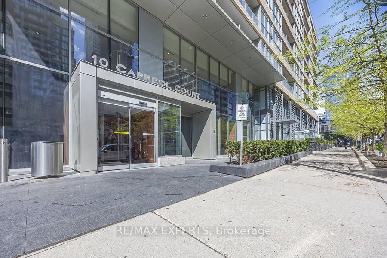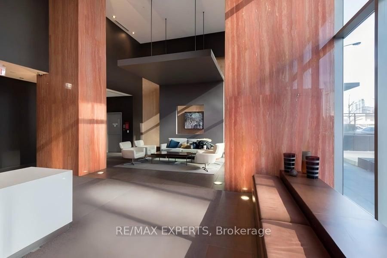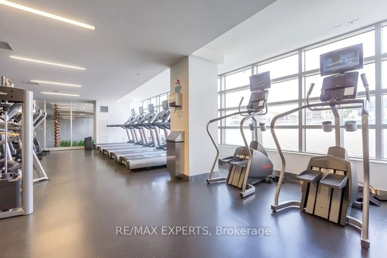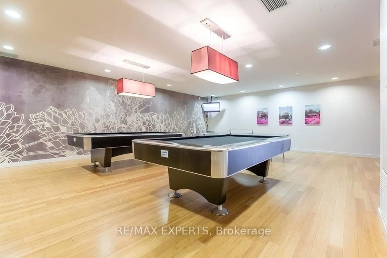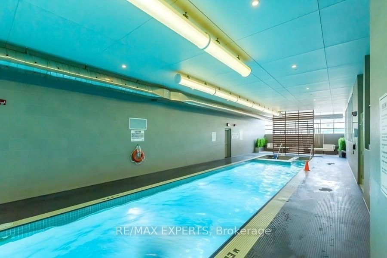Listing History
Unit Highlights
Property Type:
Condo
Maintenance Fees:
$587/mth
Taxes:
$2,031 (2024)
Cost Per Sqft:
$804/sqft
Outdoor Space:
Terrace
Locker:
Owned
Exposure:
South West
Possession Date:
May 5, 2025
Amenities
About this Listing
This stunning two-bedroom, one-bathroom condo offers a sophisticated blend of modern elegance and urban convenience in one of Torontos most desirable locations. Thoughtfully designed with an open-concept layout, the space is flooded with natural light from floor-to-ceiling windows, creating an airy and inviting ambiance. The true highlight of this exceptional home is the expansive 400-square-foot private terracea rare find in the city. Whether you're entertaining guests, enjoying a morning coffee, or simply unwinding under the stars, this outdoor oasis offers the perfect extension of your living space. The sleek designer kitchen is a chefs dream, seamlessly flowing into the spacious living and dining areas. The two well-appointed bedrooms provide generous closet space and a tranquil retreat from the city's energy, while the beautifully designed bathroom boasts contemporary finishes and spa-like features. foot private terracea rare find in the city. Residents of this luxury building enjoy access to world-class amenities, including a state-of-the-art fitness center, an elegant rooftop lounge with breathtaking skyline views, a stylish party room, and 24/7 concierge service for the ultimate convenience and security. Nestled in the heart of Toronto, this prime location puts you just steps away from top-rated restaurants, boutique shopping, cultural hotspots, and effortless access to public transit. Offering an unparalleled combination of luxury, space, and location, this extraordinary condo is a rare opportunity for those seeking the best of city living!
ExtrasAll Existing appliances, Existing ELFS, Existing window Coverings
re/max expertsMLS® #C12033640
Fees & Utilities
Maintenance Fees
Utility Type
Air Conditioning
Heat Source
Heating
Room dimensions are not available for this listing.
Similar Listings
Explore CityPlace
Commute Calculator
Demographics
Based on the dissemination area as defined by Statistics Canada. A dissemination area contains, on average, approximately 200 – 400 households.
Building Trends At Parade Condos
Days on Strata
List vs Selling Price
Offer Competition
Turnover of Units
Property Value
Price Ranking
Sold Units
Rented Units
Best Value Rank
Appreciation Rank
Rental Yield
High Demand
Market Insights
Transaction Insights at Parade Condos
| Studio | 1 Bed | 1 Bed + Den | 2 Bed | 2 Bed + Den | 3 Bed | 3 Bed + Den | |
|---|---|---|---|---|---|---|---|
| Price Range | No Data | $480,000 - $560,000 | $575,000 - $671,000 | $575,000 - $1,340,000 | $800,000 | No Data | $1,050,000 |
| Avg. Cost Per Sqft | No Data | $1,007 | $1,020 | $929 | $908 | No Data | $908 |
| Price Range | $1,800 | $2,140 - $2,900 | $2,350 - $3,100 | $1,400 - $3,450 | $2,800 - $4,500 | No Data | $4,500 |
| Avg. Wait for Unit Availability | 315 Days | 17 Days | 11 Days | 24 Days | 51 Days | 346 Days | 265 Days |
| Avg. Wait for Unit Availability | 210 Days | 6 Days | 6 Days | 13 Days | 25 Days | 121 Days | 122 Days |
| Ratio of Units in Building | 2% | 29% | 39% | 17% | 10% | 2% | 4% |
Market Inventory
Total number of units listed and sold in CityPlace
