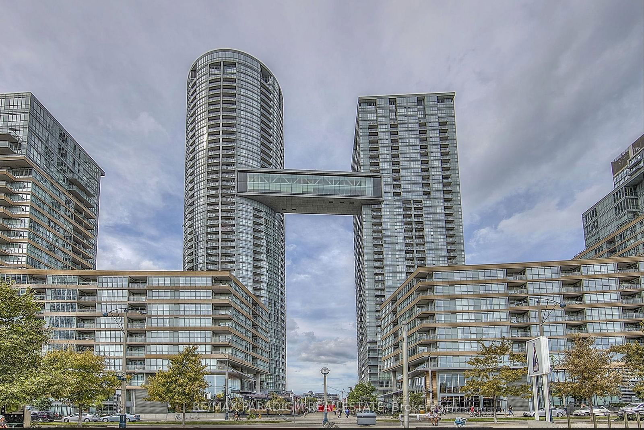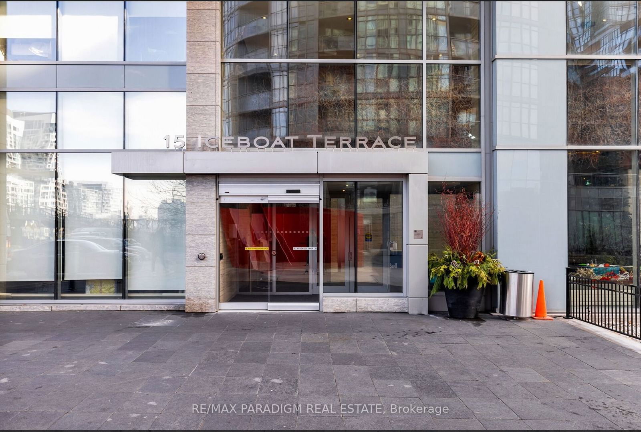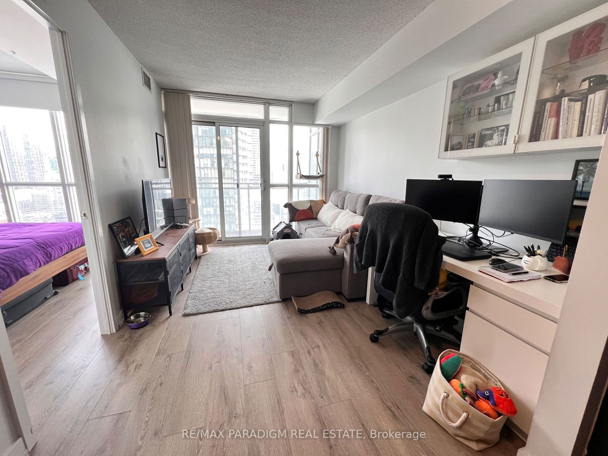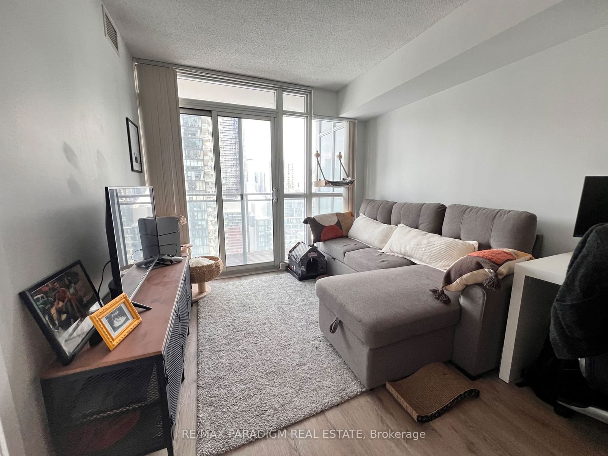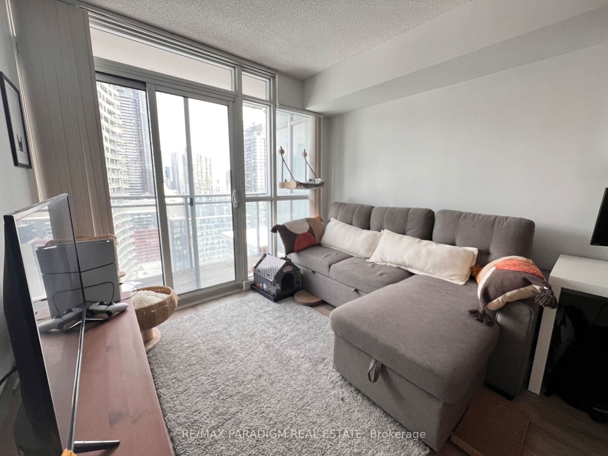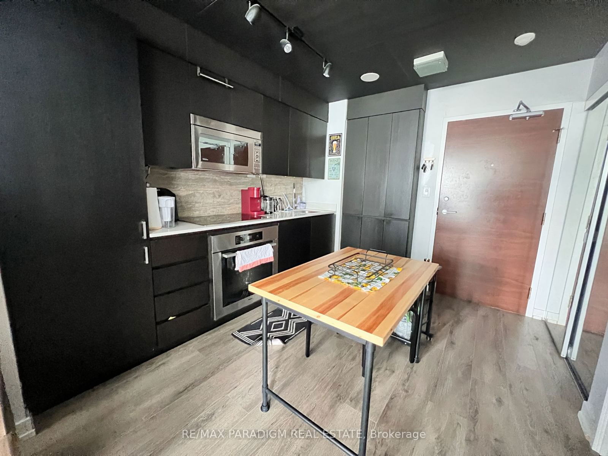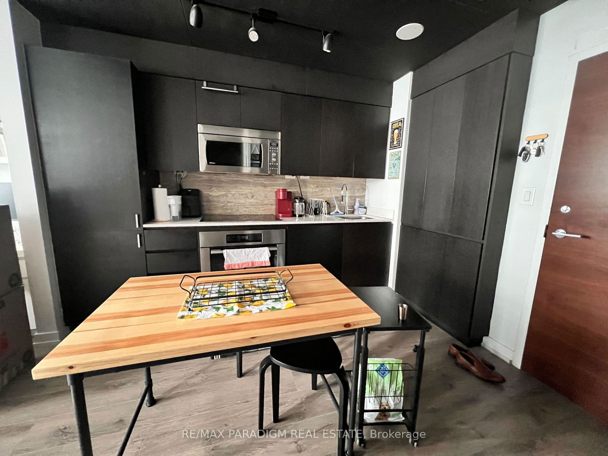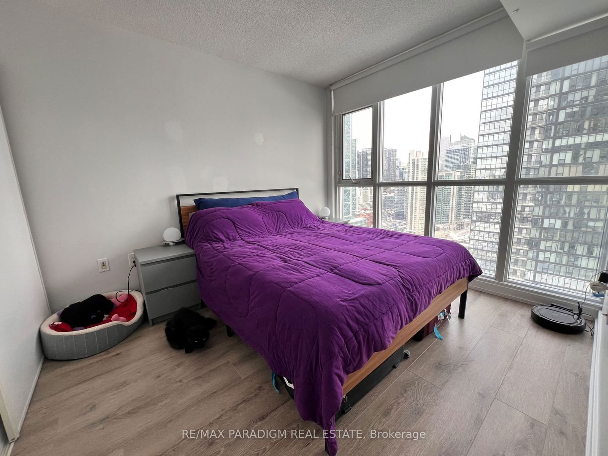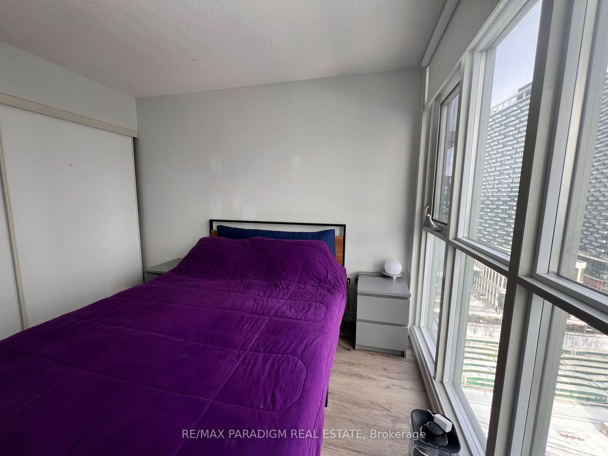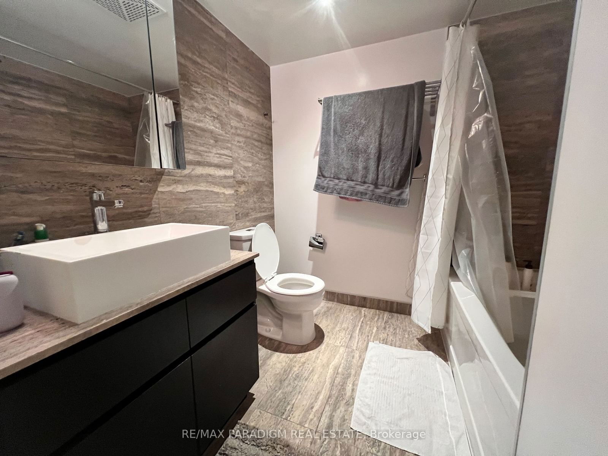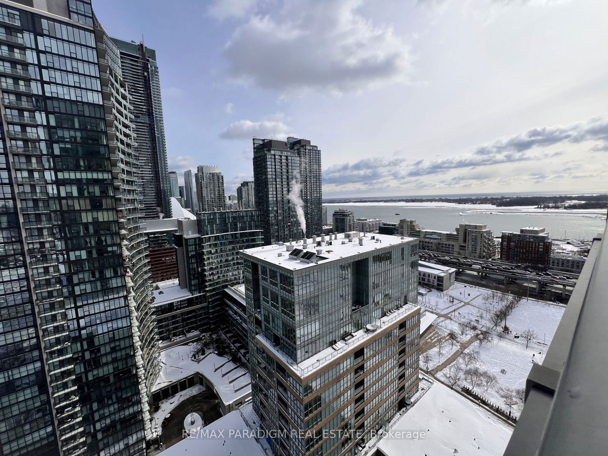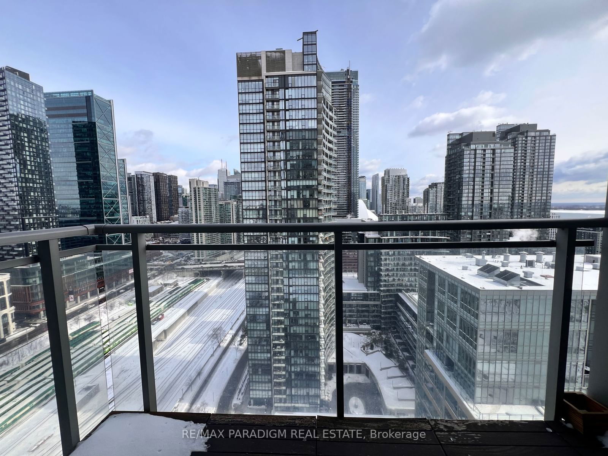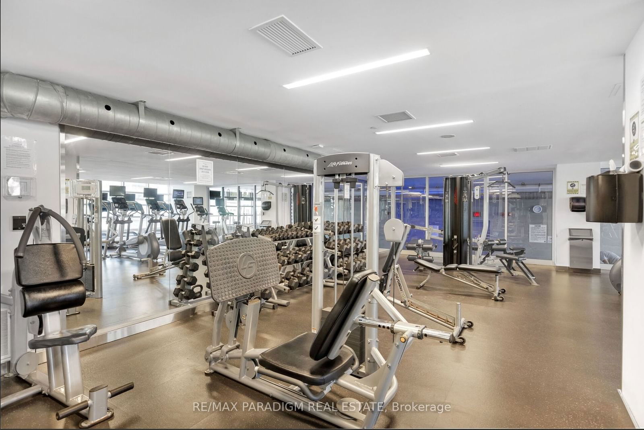Listing History
Details
Property Type:
Condo
Possession Date:
March 15, 2025
Lease Term:
1 Year
Utilities Included:
No
Outdoor Space:
Balcony
Furnished:
No
Exposure:
East
Locker:
Owned
Laundry:
Ensuite
Amenities
About this Listing
Experience luxurious waterfront living in this beautiful 1-bedroom condo with panoramic city and lake views! Enjoy a bright, open concept layout with floor-to-ceiling windows, a modern kitchen with cultured stone counters and stainless steel appliances, and a relaxing bathroom with a soaker tub and natural stone accents. This building offers unparalleled amenities: stay active in the gym, indoor pool, pilates & hot yoga studios, or squash court; unwind in the sauna or on the outdoor terrace with BBQs; and enjoy the convenience of a 24-hour concierge and pet spa. Located in the heart of Toronto, you're steps from the financial and entertainment districts, the waterfront, Rogers Centre, restaurants, schools, subway, and TTC. Live the lifestyle you deserve!
ExtrasStove, B/I Dishwasher, Microwave, Washer/Dryer (Combined); B/I Living Rm Glass Cabinet
re/max paradigm real estateMLS® #C11956380
Fees & Utilities
Utilities Included
Utility Type
Air Conditioning
Heat Source
Heating
Room Dimensions
Living
hardwood floor, Large Window, Walkout To Balcony
Dining
hardwood floor, Open Concept, Combined with Kitchen
Kitchen
hardwood floor, Stainless Steel Appliances, Open Concept
Primary
Large Window, Large Closet
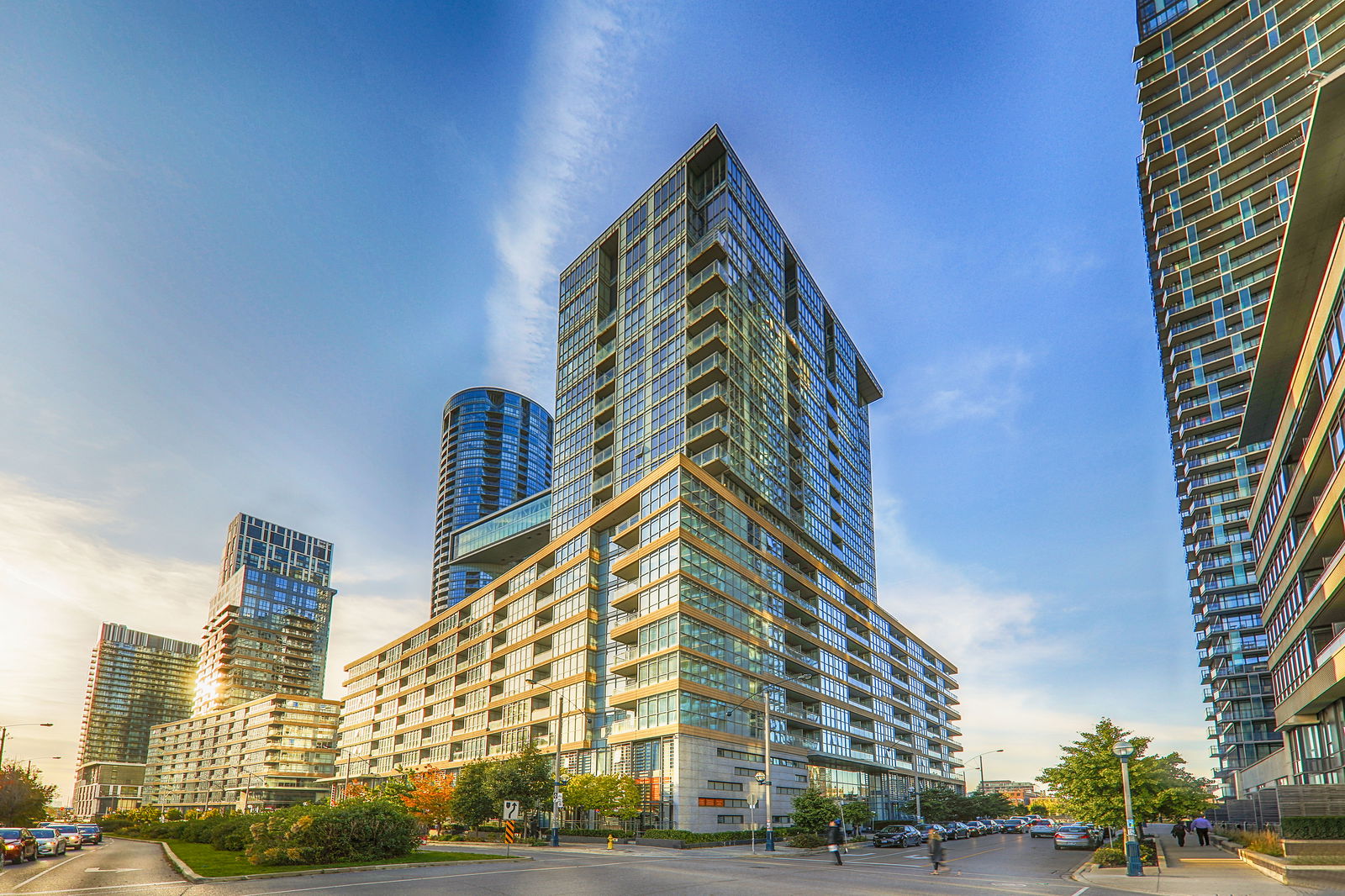
Building Spotlight
Similar Listings
Explore CityPlace
Commute Calculator

Mortgage Calculator
Demographics
Based on the dissemination area as defined by Statistics Canada. A dissemination area contains, on average, approximately 200 – 400 households.
Building Trends At Parade Condos
Days on Strata
List vs Selling Price
Offer Competition
Turnover of Units
Property Value
Price Ranking
Sold Units
Rented Units
Best Value Rank
Appreciation Rank
Rental Yield
High Demand
Market Insights
Transaction Insights at Parade Condos
| Studio | 1 Bed | 1 Bed + Den | 2 Bed | 2 Bed + Den | 3 Bed | 3 Bed + Den | |
|---|---|---|---|---|---|---|---|
| Price Range | No Data | $480,000 - $560,000 | $575,000 - $671,000 | $590,000 - $1,340,000 | $800,000 | No Data | $1,050,000 |
| Avg. Cost Per Sqft | No Data | $1,007 | $1,020 | $942 | $908 | No Data | $908 |
| Price Range | $1,800 | $2,140 - $2,900 | $2,350 - $3,100 | $1,400 - $3,450 | $2,800 - $4,500 | No Data | $4,500 |
| Avg. Wait for Unit Availability | 315 Days | 17 Days | 11 Days | 24 Days | 51 Days | 346 Days | 265 Days |
| Avg. Wait for Unit Availability | 210 Days | 7 Days | 6 Days | 13 Days | 25 Days | 119 Days | 122 Days |
| Ratio of Units in Building | 2% | 29% | 39% | 17% | 10% | 2% | 4% |
Market Inventory
Total number of units listed and leased in CityPlace
