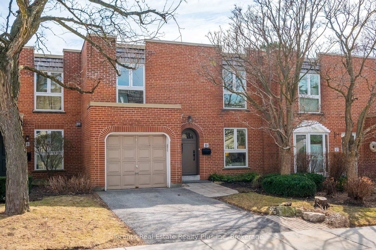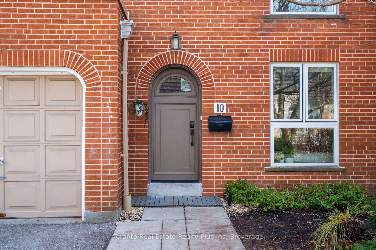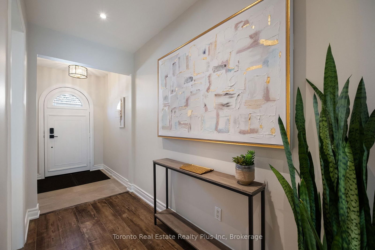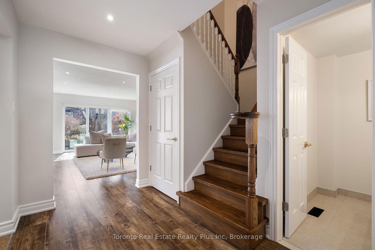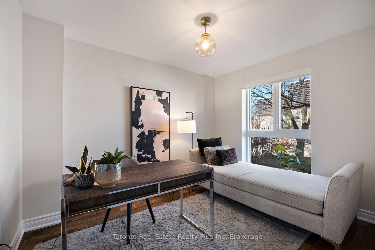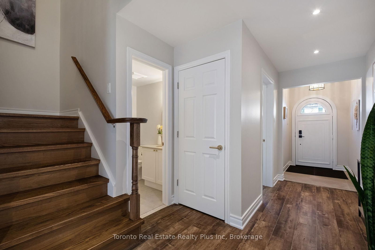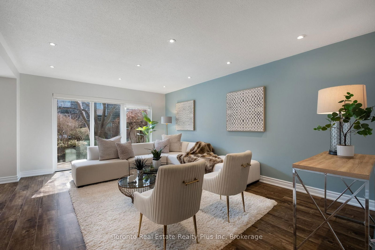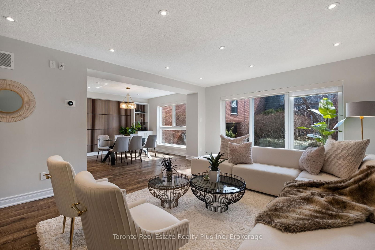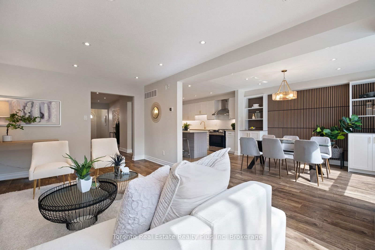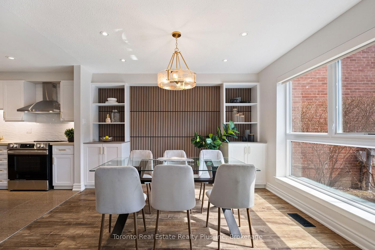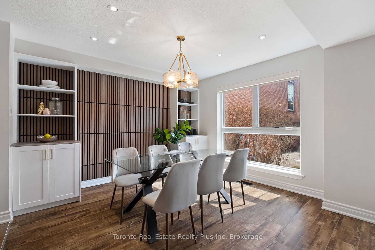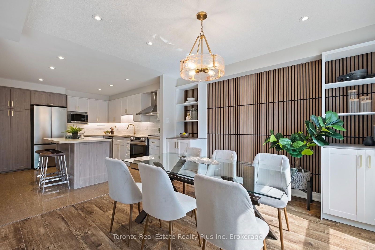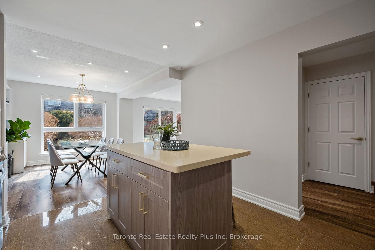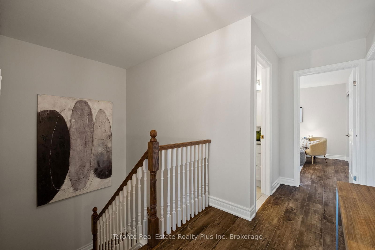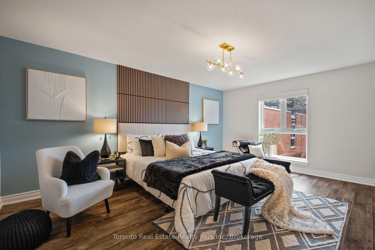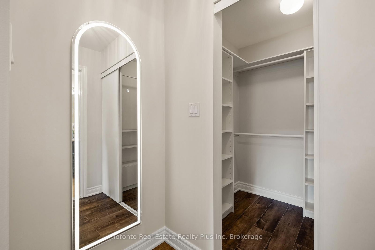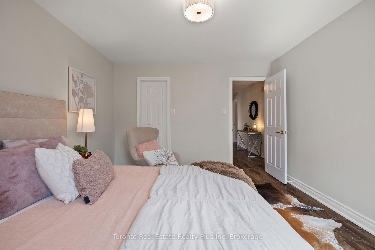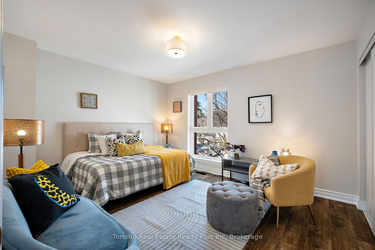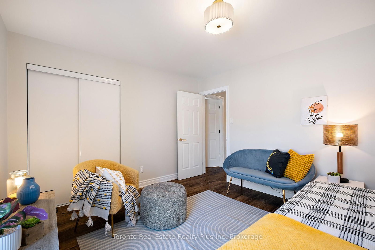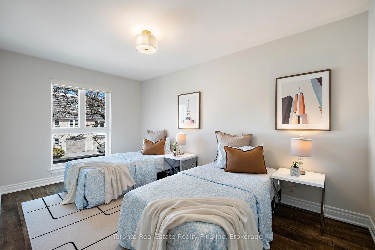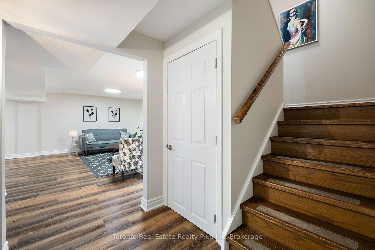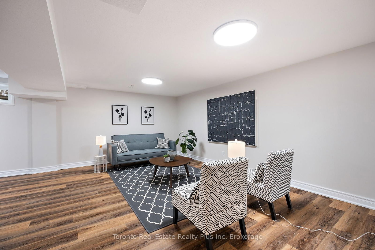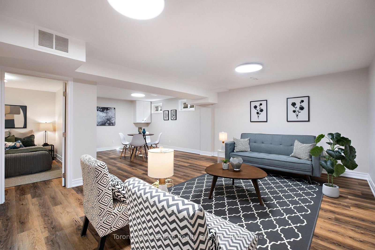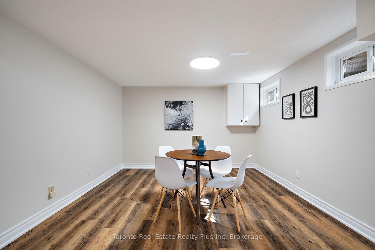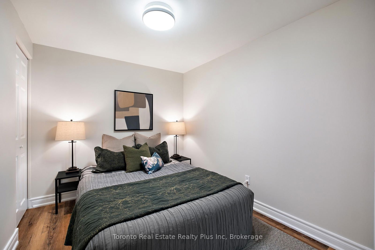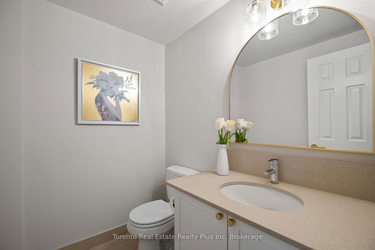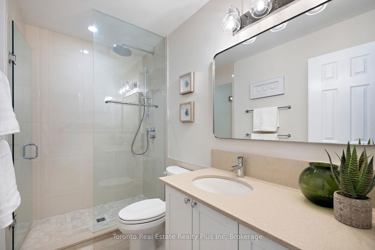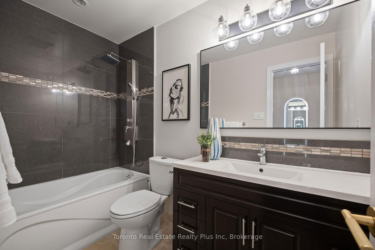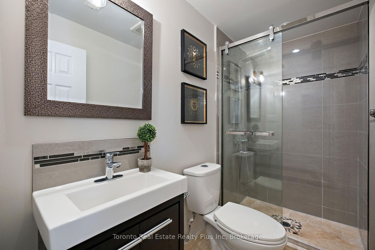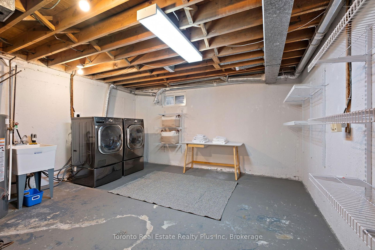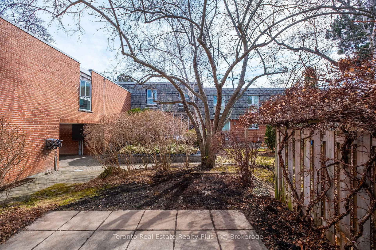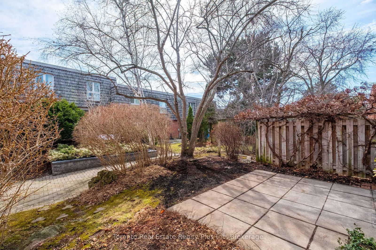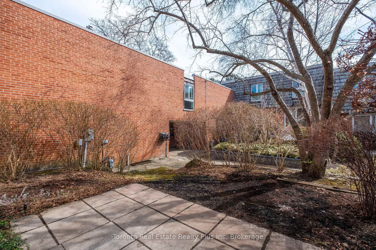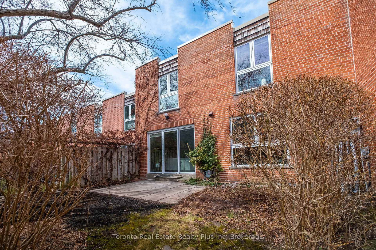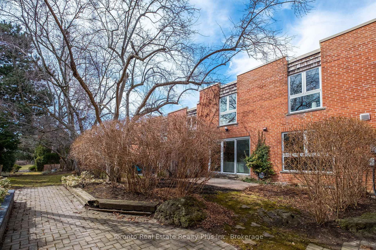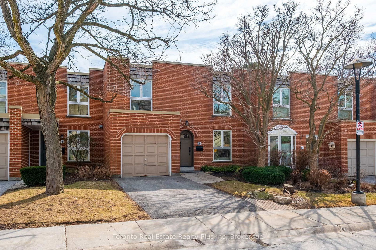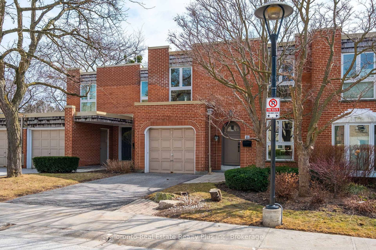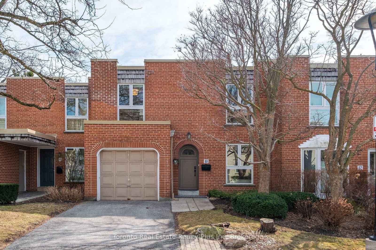10 Anvil Millway
Listing History
Unit Highlights
Ownership Type:
Condominium
Property Type:
Townhouse
Maintenance Fees:
$1,779/mth
Taxes:
$7,325 (2024)
Cost Per Sqft:
$644/sqft
Outdoor Space:
Terrace
Locker:
None
Exposure:
South
Possession Date:
March 20, 2025
Amenities
About this Listing
Nestled in the intersection of Bayview & York Mills; One of Toronto's most coveted neighbourhoods, The Bayview Mills Townhomes offer a seamless blend of condominium convenience and suburban living lifestyle. Perfectly positioned just steps away from multiple bus stations, Grocery Stores, Bakery, Restaurants, Drug Stores, Pharmacies, banks, Parks and much more; This Fabulous Condo Townhouse Spans over a whopping 2,000+ square feet of above ground living space. A Thoughtfully designed home boasts with four generously sized bedrooms on the upper level, complemented by a versatile main-floor Den that can serve as The 5th bedroom or home office. The updated kitchen shines with brand-new stainless steel appliances, updated flooring and bathrooms add a touch of contemporary elegance throughout the home. Basement Equipped with 600+ Square feet multi-purpose L-Shaped Rec-Room, Separate Sleeping Den and a 3 piece bath, that can double up as an in-law suite. Massive 250 square feet Laundry/ Furnace/ Storage room; making this home as Inviting as it is functional. The complex features a meticulously well maintained backyard with private trails & walk ways by the property management team, plus a newer roof & windows for your peace of mind. Water is included with the maintenance fee; residences and their guests have access to the community pool. Zoned for the highly regarded York Mills Collegiate Institute and Windfields Middle School, this home is a perfect fit for families seeking for a more spacious and functional home with updated features, beautiful private tree lines, excellence school zone, convenience and safe location that is close to Toronto Downtown; while all within a decently priced range.
ExtrasAll Existing Electrical Light Fixtures. All Window Coverings. All Existing Stainless Steeles Appliances Including, Fridge, Stove, Rangehood, Dishwasher, Microwave. Front loading Washer & Dryer. Garage Door Opener & Remote
toronto real estate realty plus incMLS® #C12033409
Fees & Utilities
Maintenance Fees
Utility Type
Air Conditioning
Heat Source
Heating
Room Dimensions
Living
Laminate, O/Looks Backyard, Windows Floor to Ceiling
Dining
Laminate, O/Looks Living, Windows Floor to Ceiling
Kitchen
Tile Floor, Stainless Steel Appliances, Centre Island
Office
Laminate, Large Window, Separate Room
Primary
Laminate, 4 Piece Ensuite, Walk-in Closet
2nd Bedroom
Laminate, Walk-in Closet, Picture Window
3rd Bedroom
Laminate, Double Closet, Picture Window
4th Bedroom
Laminate, Double Closet
Games
Laminate, 3 Piece Bath
Family
Laminate, Above Grade Window
Similar Listings
Explore York Mills
Commute Calculator
Demographics
Based on the dissemination area as defined by Statistics Canada. A dissemination area contains, on average, approximately 200 – 400 households.
Building Trends At Bayview Mills Townhomes
Days on Strata
List vs Selling Price
Or in other words, the
Offer Competition
Turnover of Units
Property Value
Price Ranking
Sold Units
Rented Units
Best Value Rank
Appreciation Rank
Rental Yield
High Demand
Market Insights
Transaction Insights at Bayview Mills Townhomes
| 1 Bed | 1 Bed + Den | 2 Bed | 2 Bed + Den | 3 Bed | 3 Bed + Den | |
|---|---|---|---|---|---|---|
| Price Range | No Data | No Data | No Data | $920,000 | $1,075,000 - $1,350,000 | $1,263,000 - $1,575,000 |
| Avg. Cost Per Sqft | No Data | No Data | No Data | $729 | $684 | $820 |
| Price Range | No Data | No Data | No Data | No Data | $4,300 - $4,500 | $4,900 - $5,000 |
| Avg. Wait for Unit Availability | 125 Days | No Data | 329 Days | 826 Days | 45 Days | 51 Days |
| Avg. Wait for Unit Availability | 255 Days | 2138 Days | 914 Days | No Data | 81 Days | 108 Days |
| Ratio of Units in Building | 6% | 2% | 6% | 3% | 47% | 39% |
Market Inventory
Total number of units listed and sold in York Mills
