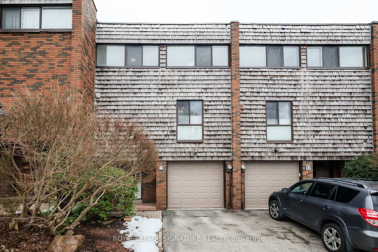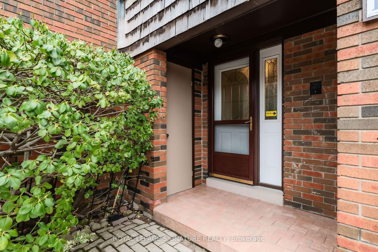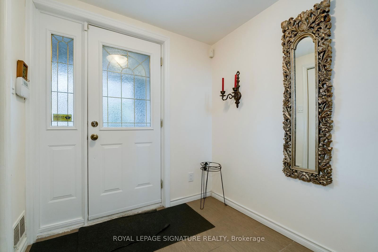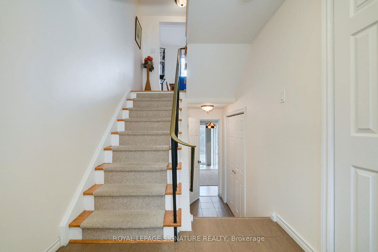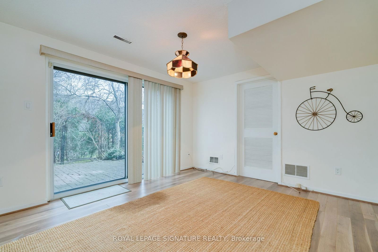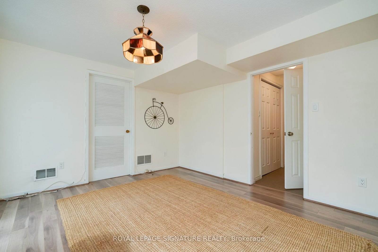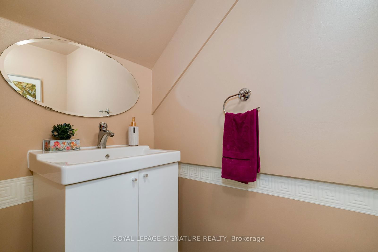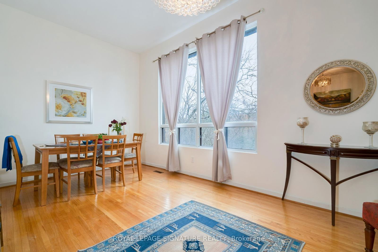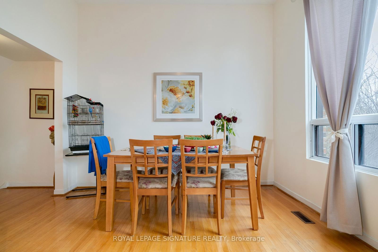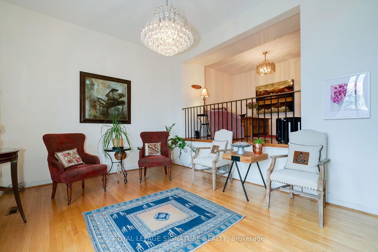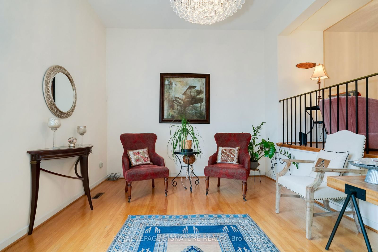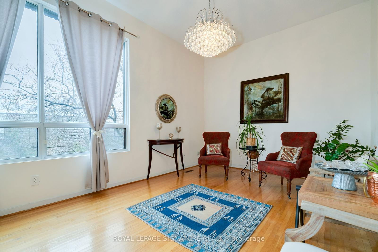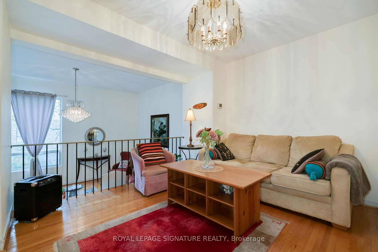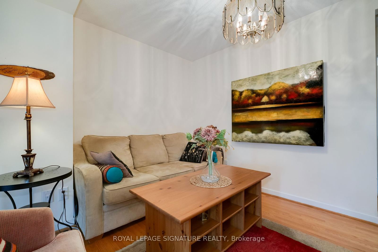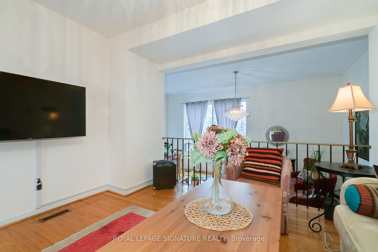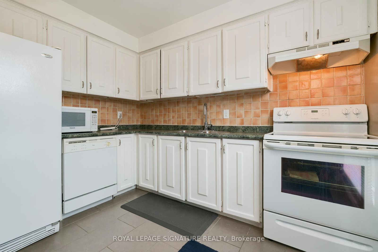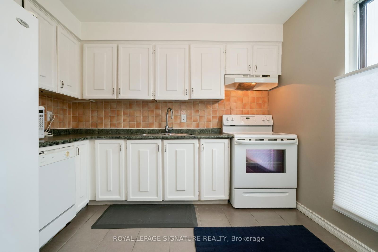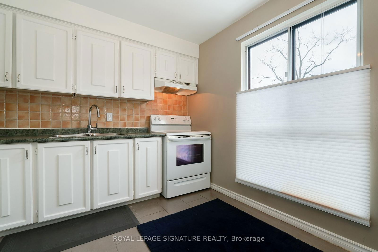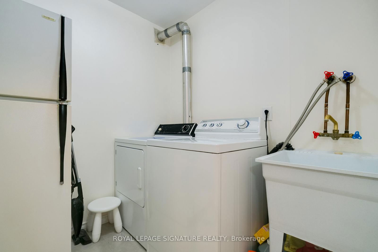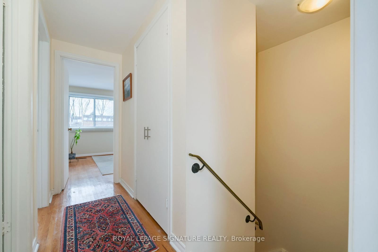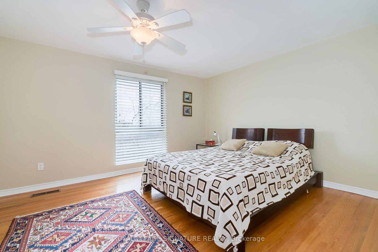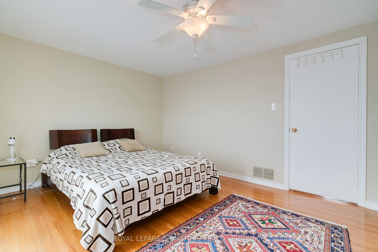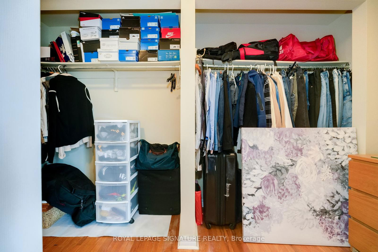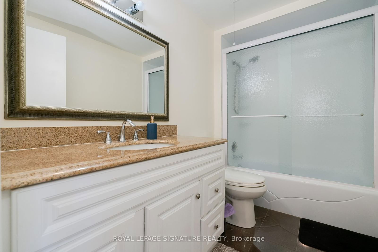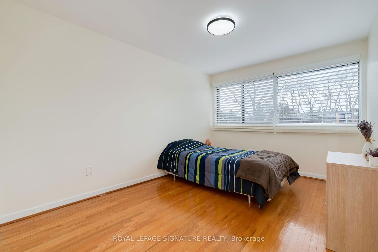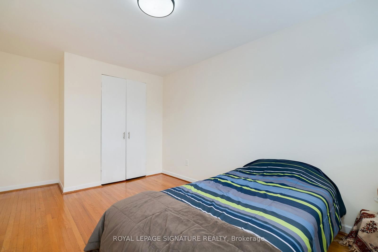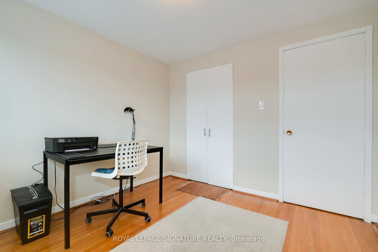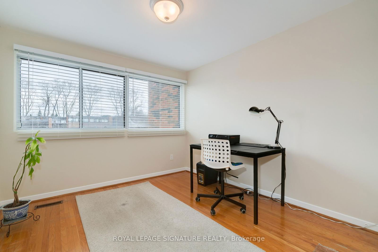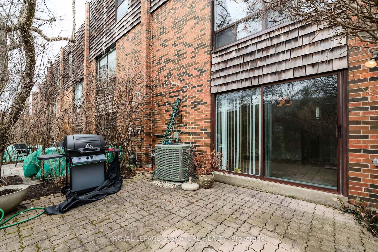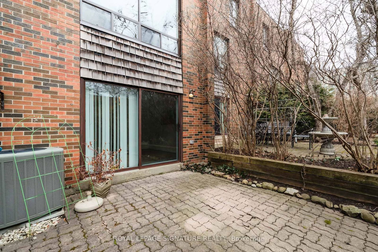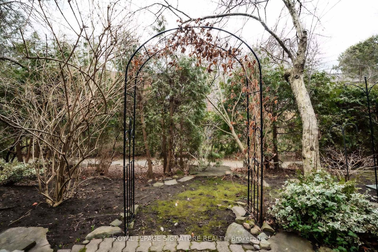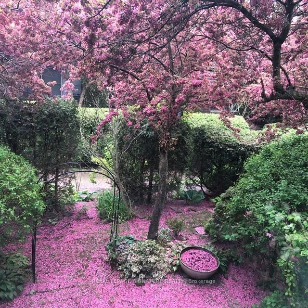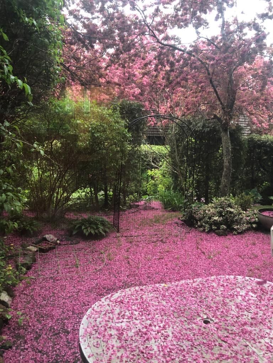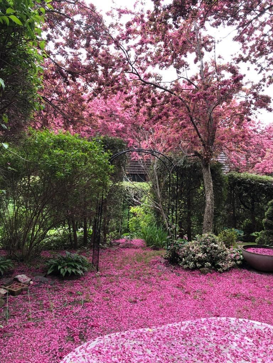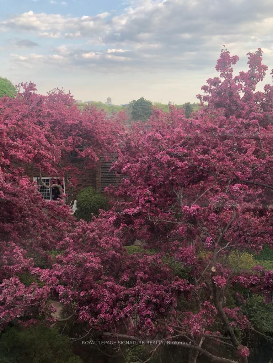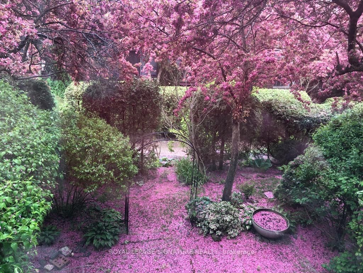19 Laurie Shepway
Listing History
Unit Highlights
Ownership Type:
Condominium
Property Type:
Townhouse
Maintenance Fees:
$804/mth
Taxes:
$3,977 (2024)
Cost Per Sqft:
$519/sqft
Outdoor Space:
Terrace
Locker:
None
Exposure:
North South
Possession Date:
March 23, 2025
Amenities
About this Listing
Welcome to this executive multi-level, 3-bedroom, 2 bathroom townhouse, perfect for those seeking comfort and convenience! Located in a highly sought-after neighbourhood, and nestled in a well-managed and landscaped complex, this home boasts a spacious layout and thoughtful details throughout. Step inside the foyer with ample space to greet guests and a generous sized coat closet. Upstairs is the living room with an 11-foot ceiling and a picture window overlooking the private backyard. Discover a bright, open-concept living area that flows seamlessly into the overlooking dining room, just steps to the eat-in kitchen with large window. Ideal for cozy nights in or entertaining guests. The huge laundry room can also serve as a pantry or has the potential to be combined with the kitchen. The second floor is designed with functionality in mind, offering three generously sized bedrooms, including a primary suite overlooking the backyard and all with ample closet space. The bathroom is updated and spacious for the family and a linen closet completes this level. Downstairs from the foyer is the family room featuring a walk-out to your private backyard oasis, providing a peaceful retreat and a great space for outdoor gatherings. Walking distance to the Sheppard Subway, Oriole GO Station, North York General Hospital,seeking comfort and convenience! Located in a highly sought-after neighbourhood, and nestled Fairview Mall, Bayview Village, Starbucks, shopping, dining and entertainment. Excellent schools (including French immersion, public, Catholic, private, high school with the STEM+program), as well as super daycares, ravine trails, tennis courts and so much more are all nearby! Just minutes to the 401, Don Valley Parkway and 404 make it an easy commute to wherever you may need to travel. Beautifully maintained complex with outdoor pool and lots of visitor parking all included in the maintenance fees.
Extras2 Fridges, stove, dishwasher, washer, dryer, all electric light fixtures, all window coverings. EGDO with 2 remotes * Maintenance fees also include cable TV and Ignite internet - great cost savings to the Buyer!
royal lepage signature realtyMLS® #C12044747
Fees & Utilities
Maintenance Fees
Utility Type
Air Conditioning
Heat Source
Heating
Room Dimensions
Living
hardwood floor, O/Looks Garden, South View
Dining
hardwood floor, O/Looks Living
Kitchen
Eat-In Kitchen
Laundry
Primary
hardwood floor, O/Looks Garden, Walk-in Closet
2nd Bedroom
hardwood floor, Picture Window, Closet
3rd Bedroom
hardwood floor, Picture Window, Closet
Family
Walkout To Patio, 2 Piece Bath
Foyer
Closet
Similar Listings
Explore Don Valley Village
Commute Calculator
Demographics
Based on the dissemination area as defined by Statistics Canada. A dissemination area contains, on average, approximately 200 – 400 households.
Building Trends At Maris Shepway Townhomes
Days on Strata
List vs Selling Price
Offer Competition
Turnover of Units
Property Value
Price Ranking
Sold Units
Rented Units
Best Value Rank
Appreciation Rank
Rental Yield
High Demand
Market Insights
Transaction Insights at Maris Shepway Townhomes
| 1 Bed + Den | 2 Bed | 3 Bed | 3 Bed + Den | |
|---|---|---|---|---|
| Price Range | No Data | No Data | $850,000 - $1,075,000 | $935,000 - $968,888 |
| Avg. Cost Per Sqft | No Data | No Data | $677 | $675 |
| Price Range | No Data | No Data | $3,400 - $3,500 | $4,300 |
| Avg. Wait for Unit Availability | No Data | No Data | 33 Days | 89 Days |
| Avg. Wait for Unit Availability | No Data | No Data | 140 Days | 186 Days |
| Ratio of Units in Building | 1% | 2% | 69% | 30% |
Market Inventory
Total number of units listed and sold in Don Valley Village
