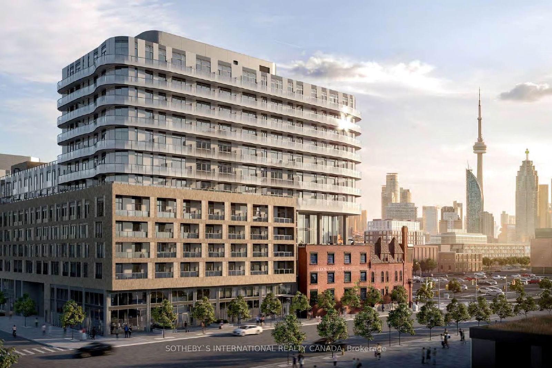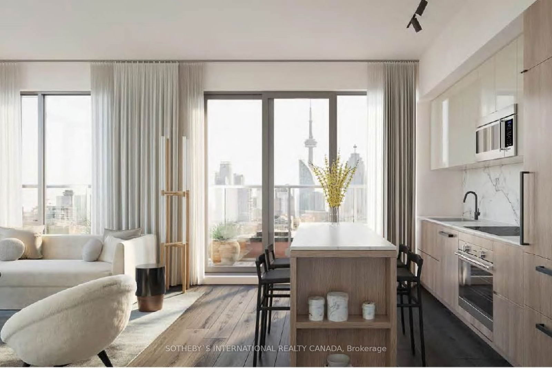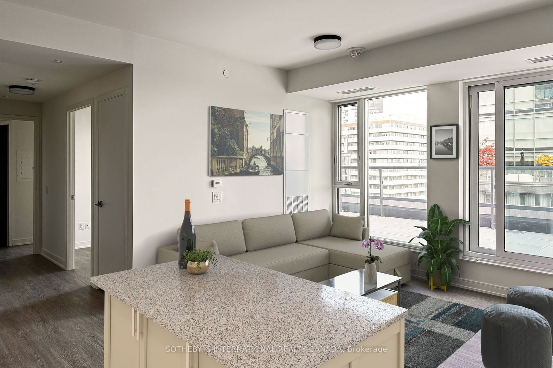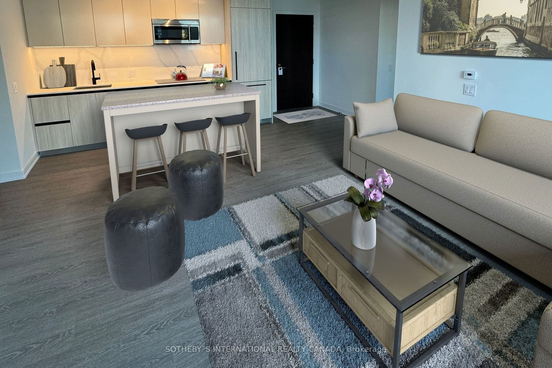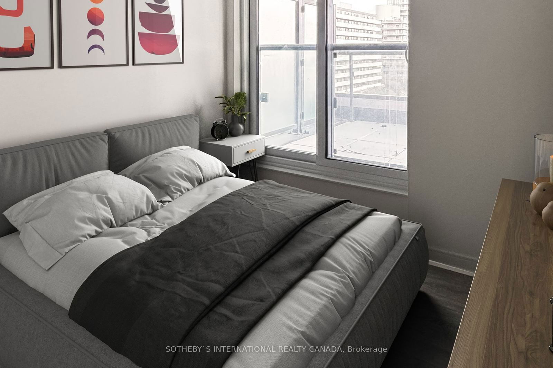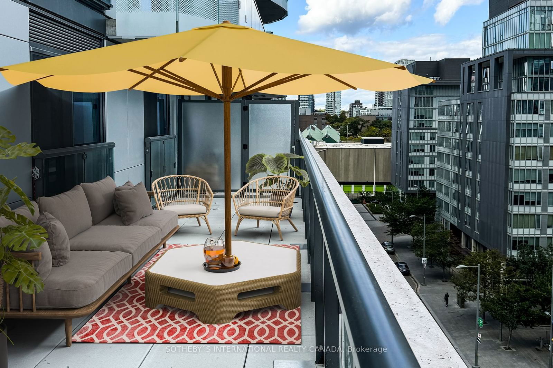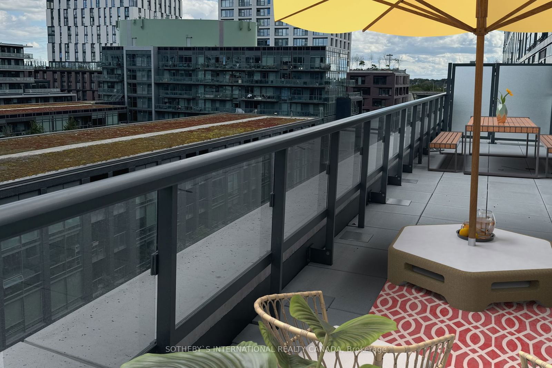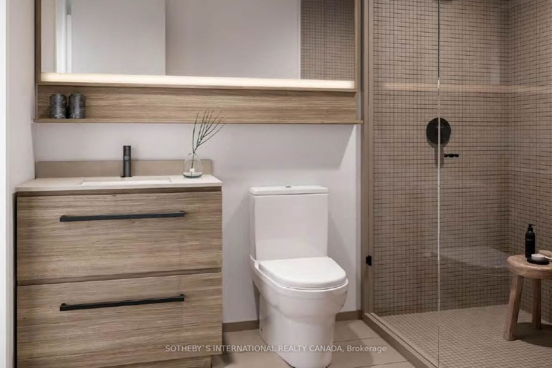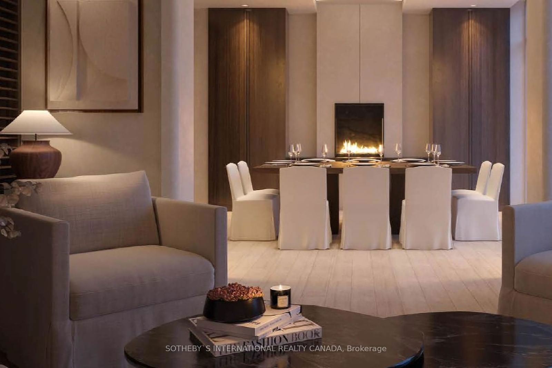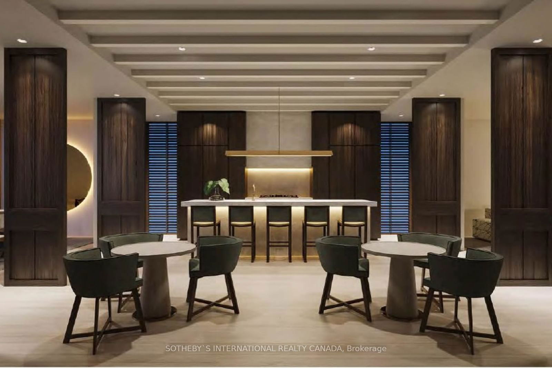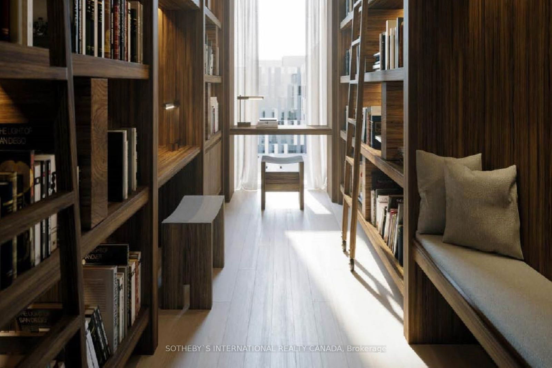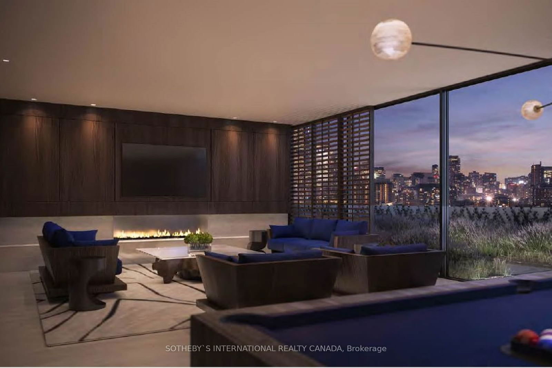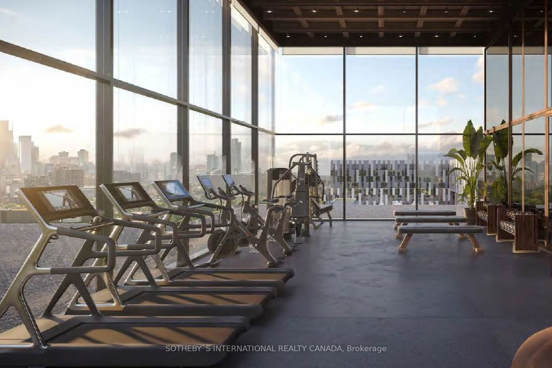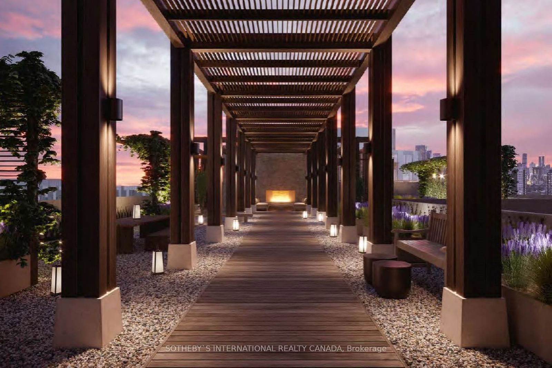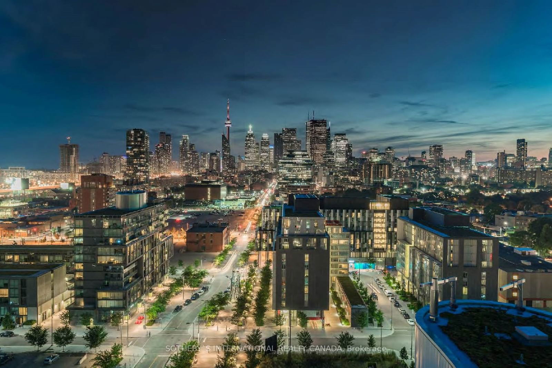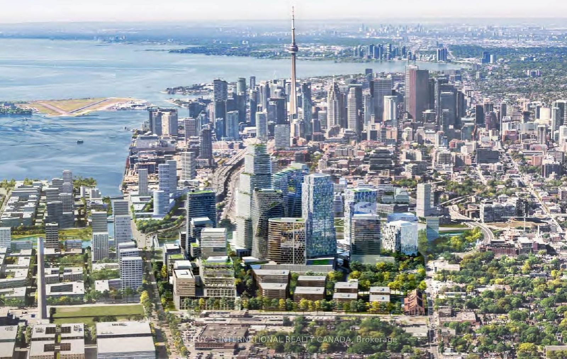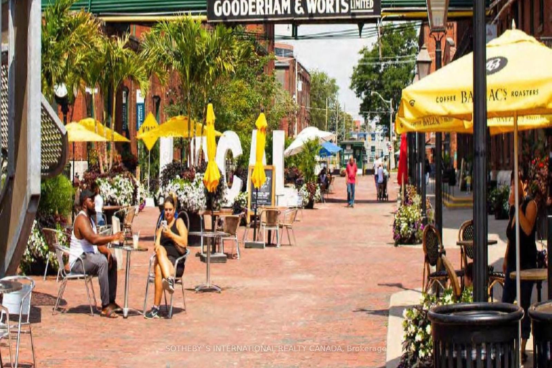707 - 425 Front St E
Listing History
Unit Highlights
Property Type:
Condo
Possession Date:
November 1, 2024
Lease Term:
1 Year
Utilities Included:
Yes
Outdoor Space:
Terrace
Furnished:
Partially
Exposure:
East
Locker:
Exclusive
Laundry:
Ensuite
Amenities
About this Listing
Canary House harmoniously blends its design with the natural surroundings, offering a seamless transition between indoor and outdoor spaces. Natural woods are paired with modern design and neutral tones, creating a serene retreat in Downtown East. Oversized windows welcome natural light into the shared spaces connecting you to the vibrant streetscape. This 3-bedroom,2-bathroom + den condo open-concept layout offers a 400-square-ft terrace, providing ample space to unwind. The entertainment room, private dining lounge with billiards and karaoke delivers a fun night in or out. Meanwhile, the fitness room, surrounded by panoramic views of downtown, motivates you to push your limits while admiring the dynamic cityscape. Minutes from downtown and adjacent to the Distillery district and lake Ontario, this property is perfectly located for professionals seeking everything that Toronto has to offer. Please, note, the photos are virtually staged. **EXTRAS** Building has access to TTC, 1 parking spot, bicycle storage,24 hour security
sotheby`s international realty canadaMLS® #C9512529
Fees & Utilities
Utilities Included
Utility Type
Air Conditioning
Heat Source
Heating
Room dimensions are not available for this listing.
Similar Listings
Explore Corktown - Toronto
Commute Calculator
Demographics
Based on the dissemination area as defined by Statistics Canada. A dissemination area contains, on average, approximately 200 – 400 households.
Building Trends At Canary House Condos
Days on Strata
List vs Selling Price
Offer Competition
Turnover of Units
Property Value
Price Ranking
Sold Units
Rented Units
Best Value Rank
Appreciation Rank
Rental Yield
High Demand
Market Insights
Transaction Insights at Canary House Condos
| 1 Bed | 1 Bed + Den | 2 Bed | 2 Bed + Den | 3 Bed | 3 Bed + Den | |
|---|---|---|---|---|---|---|
| Price Range | No Data | $481,000 | No Data | No Data | No Data | No Data |
| Avg. Cost Per Sqft | No Data | $888 | No Data | No Data | No Data | No Data |
| Price Range | $1,950 - $2,200 | $2,000 - $2,550 | $2,450 - $3,050 | $2,600 - $2,700 | $3,500 | $3,800 - $3,850 |
| Avg. Wait for Unit Availability | No Data | No Data | No Data | No Data | No Data | No Data |
| Avg. Wait for Unit Availability | 5 Days | 8 Days | 11 Days | 30 Days | No Data | 6 Days |
| Ratio of Units in Building | 32% | 40% | 20% | 3% | 2% | 5% |
Market Inventory
Total number of units listed and leased in Corktown - Toronto
