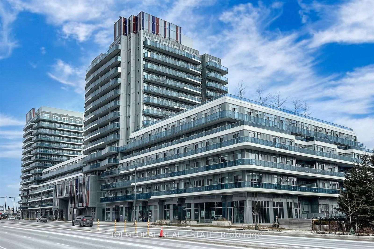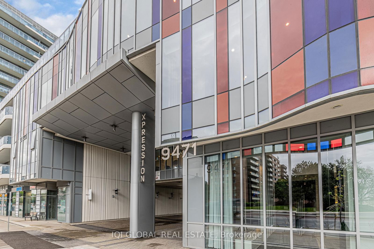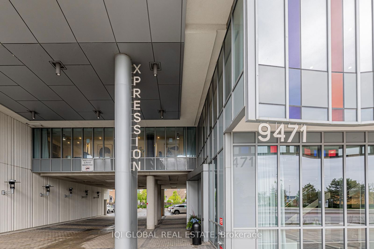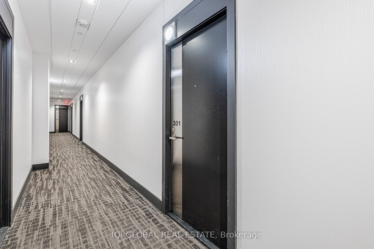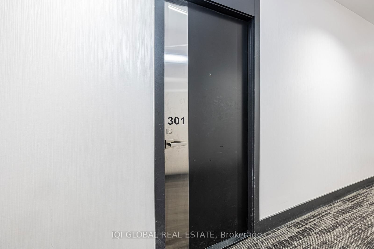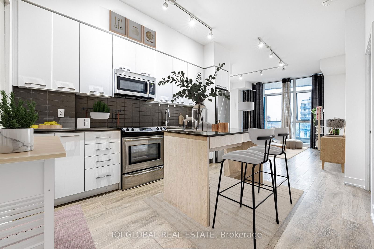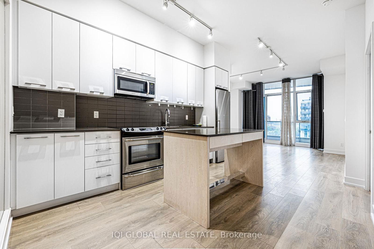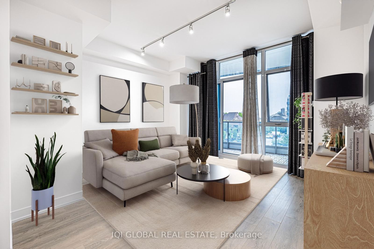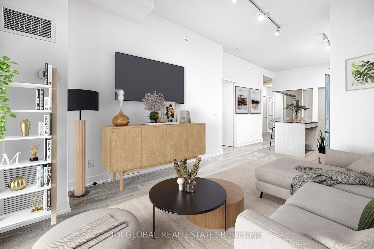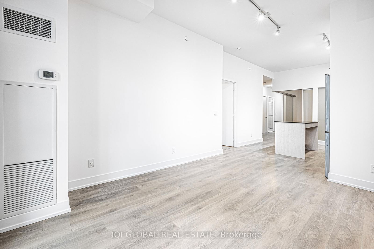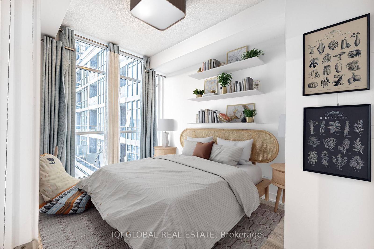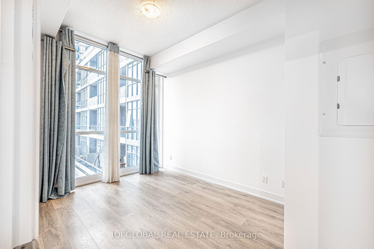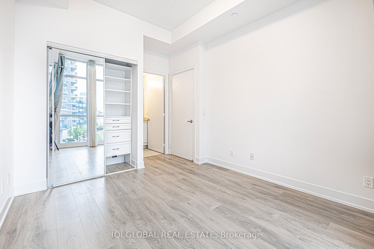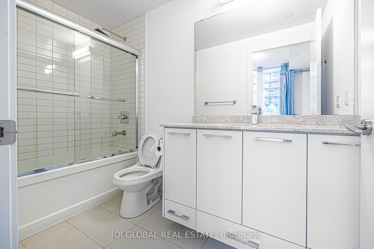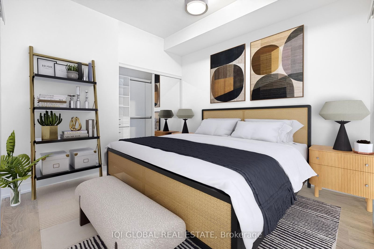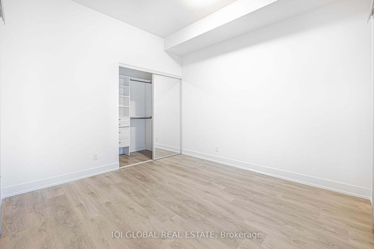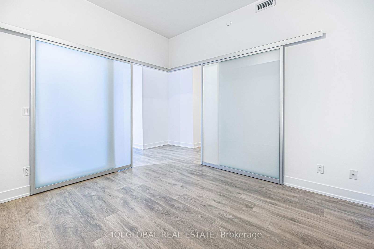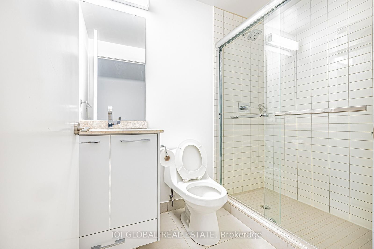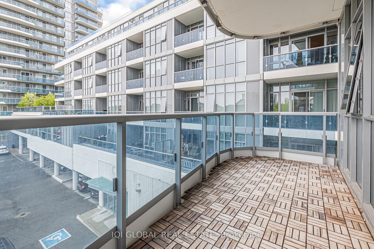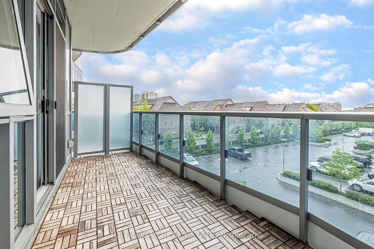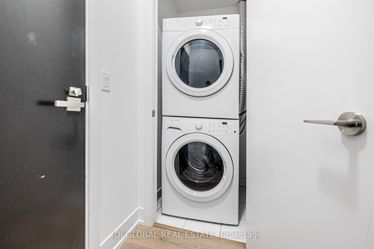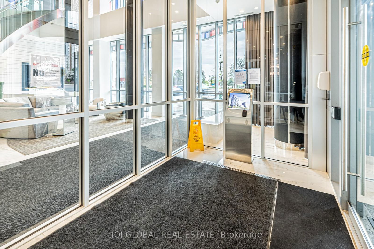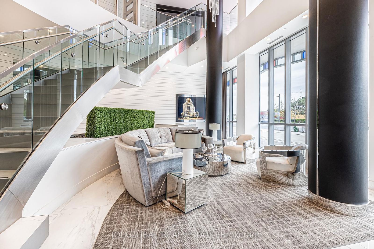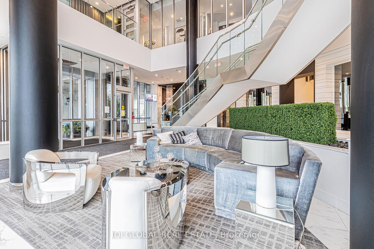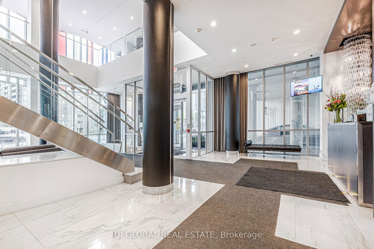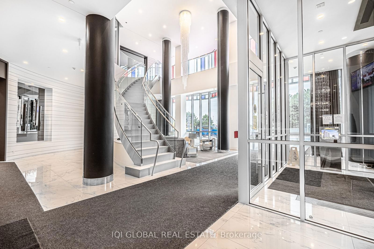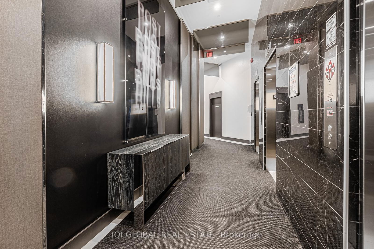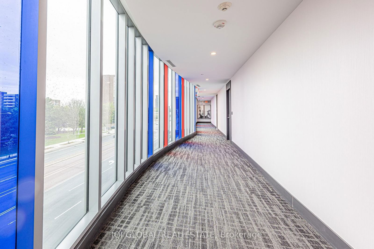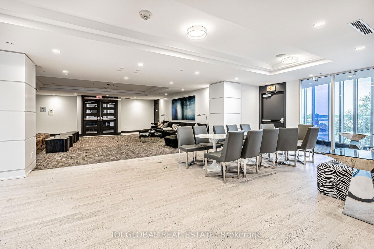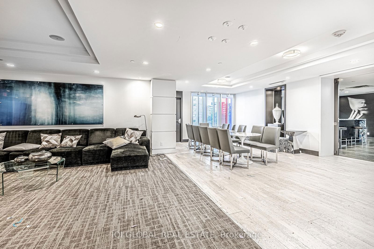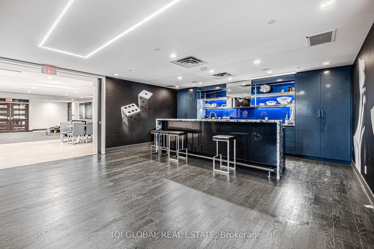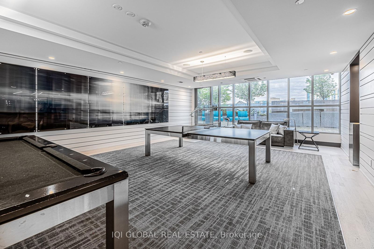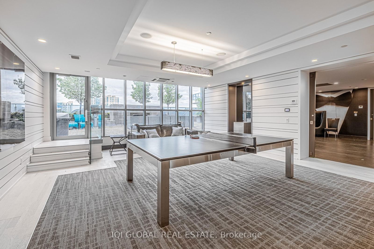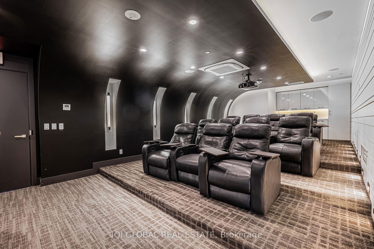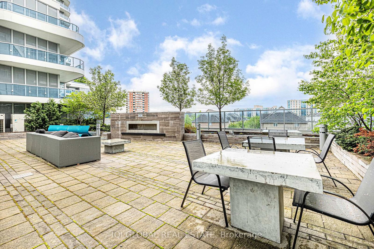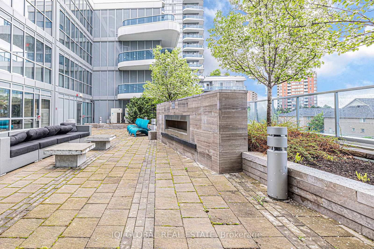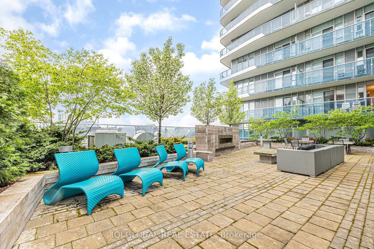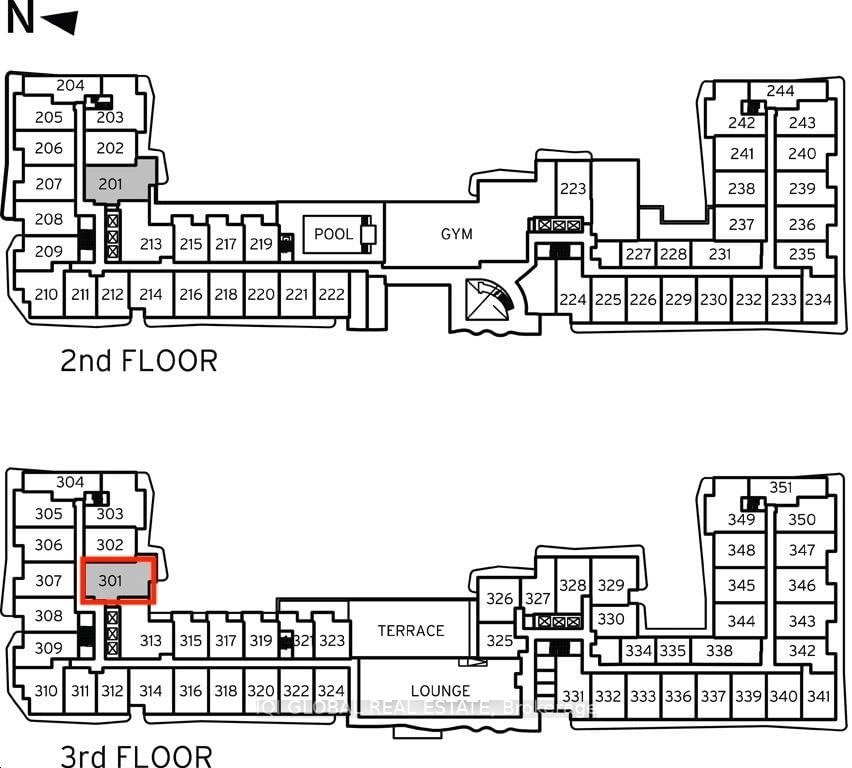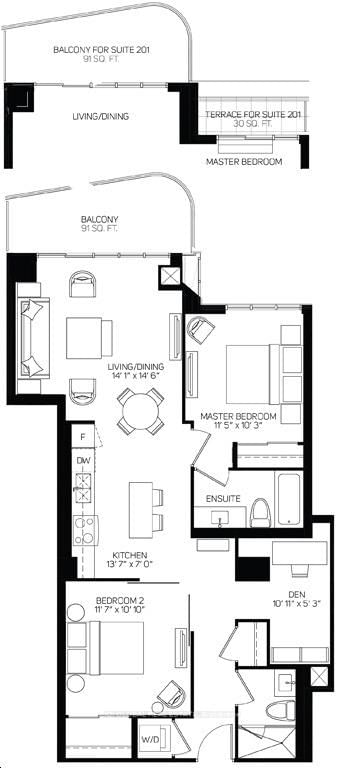301 - 9471 Yonge St
Listing History
Unit Highlights
Property Type:
Condo
Maintenance Fees:
$947/mth
Taxes:
$3,204 (2024)
Cost Per Sqft:
$767/sqft
Outdoor Space:
Balcony
Locker:
Owned
Exposure:
South
Possession Date:
30/60/90
Laundry:
Main
Amenities
About this Listing
Discover an exceptional luxury condo in the heart of Richmond Hill, offering both elegance and convenience. This practical yet spacious 2-bedroom + den residence boasts an impressive 10-ft ceiling, enhancing the open and airy feel. Floor-to-ceiling windows invite abundant natural light and provide seamless access to a large private balcony, where you can enjoy tranquil courtyard views. Step into a fully upgraded modern kitchen featuring sleek granite countertops, a stylish center island, and premium appliances, perfect for both everyday living and entertaining. The den has been artistically transformed into a sophisticated library, complete with custom-built shelving a rare and stylish touch for book lovers and professionals alike. One of the most exclusive features of this condo is the two rare side-by-side parking spaces conveniently located right next to the elevator, offering unparalleled ease and accessibility. Enjoy top-tier amenities and an unbeatable location just steps away from Hillcrest Mall, grocery stores, top-rated schools, parks, and public transit. Whether you're a young professional, a growing family, or a savvy investor, this property offers both luxury and long-term value. A Rare Opportunity: with both interest rates and home prices on a downward trend, it is The Perfect Time to Buy, Act Now! Opportunities like this don't come often!
ExtrasS/S Fridge, Stove, B/In Dishwasher, Over Range Microwave, All Elf's, Custom Drapes And All Window Coverings, Custom Shelves In Den. Closet Organizers, Deck Tiles, 2 Parking Spots, Locker, Next To The Elevator Entrance.
iqi global real estateMLS® #N12049513
Fees & Utilities
Maintenance Fees
Utility Type
Air Conditioning
Heat Source
Heating
Room Dimensions
Living
Laminate, Walkout To Balcony, Combined with Dining
Dining
Laminate, Combined with Living
Kitchen
Laminate, Centre Island, Stainless Steel Appliances
Primary
Laminate, 4 Piece Ensuite, Closet Organizers
2nd Bedroom
Laminate, Large Closet, Closet Organizers
Den
Laminate, Separate Room
Similar Listings
Explore Observatory | Harding
Commute Calculator
Demographics
Based on the dissemination area as defined by Statistics Canada. A dissemination area contains, on average, approximately 200 – 400 households.
Building Trends At Xpression Condos
Days on Strata
List vs Selling Price
Offer Competition
Turnover of Units
Property Value
Price Ranking
Sold Units
Rented Units
Best Value Rank
Appreciation Rank
Rental Yield
High Demand
Market Insights
Transaction Insights at Xpression Condos
| 1 Bed | 1 Bed + Den | 2 Bed | 2 Bed + Den | |
|---|---|---|---|---|
| Price Range | $498,500 - $552,000 | $545,000 - $660,000 | $620,000 - $720,000 | $750,000 - $800,000 |
| Avg. Cost Per Sqft | $1,126 | $907 | $974 | $853 |
| Price Range | $2,050 - $2,300 | $2,400 - $2,950 | $2,900 - $3,300 | $3,100 - $3,450 |
| Avg. Wait for Unit Availability | 71 Days | 14 Days | 44 Days | 81 Days |
| Avg. Wait for Unit Availability | 42 Days | 9 Days | 29 Days | 60 Days |
| Ratio of Units in Building | 11% | 62% | 19% | 9% |
Market Inventory
Total number of units listed and sold in Observatory | Harding
