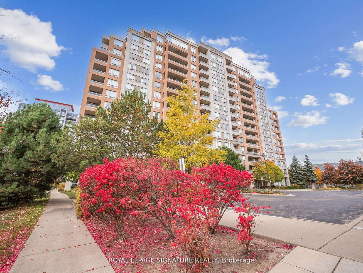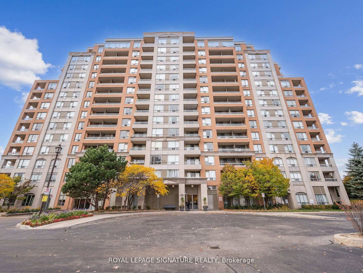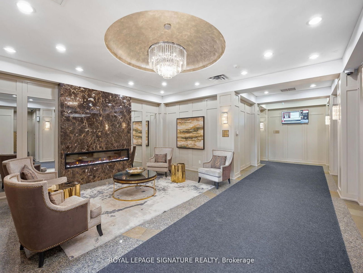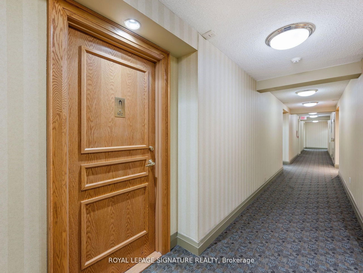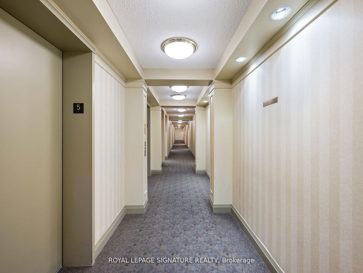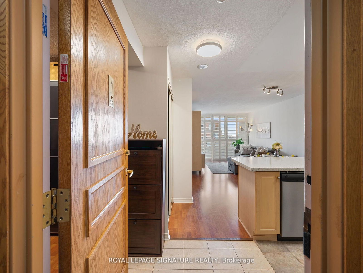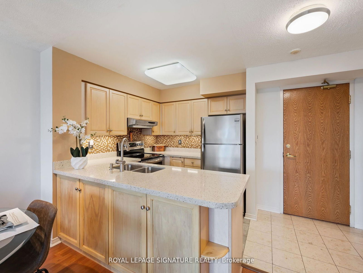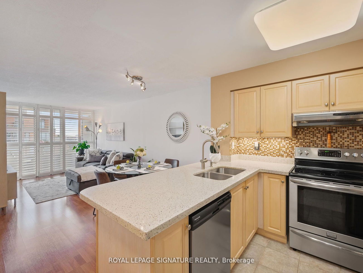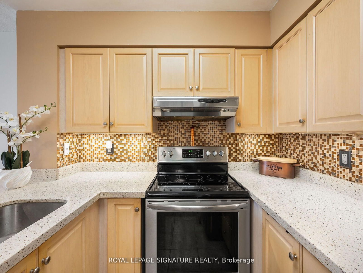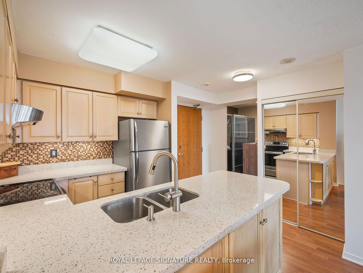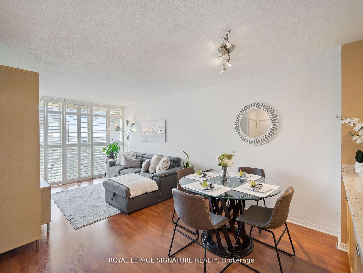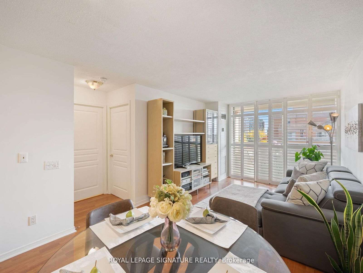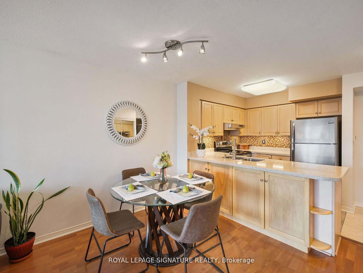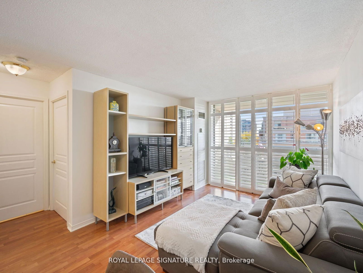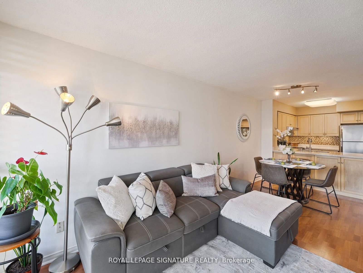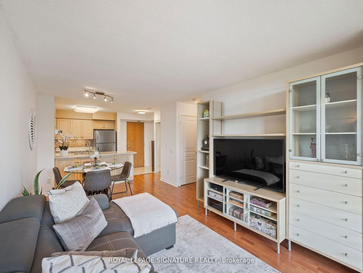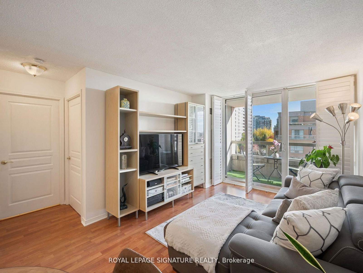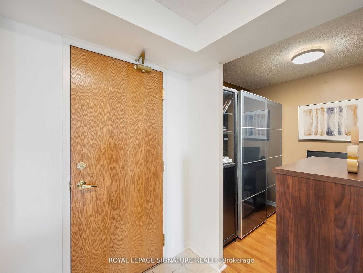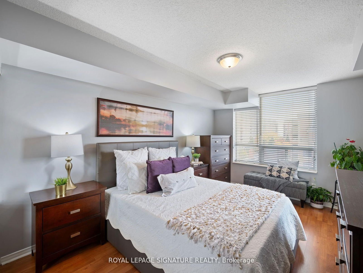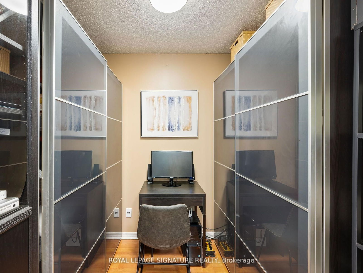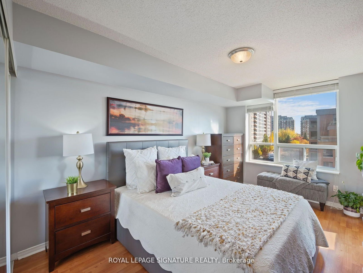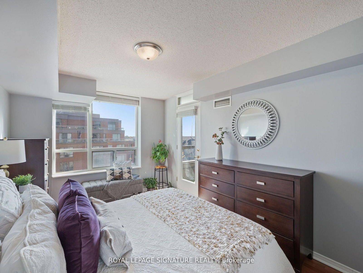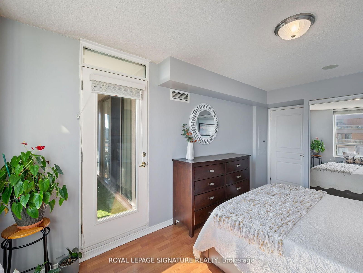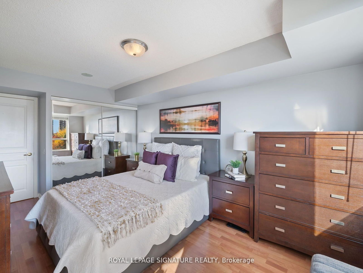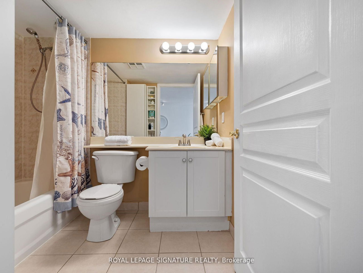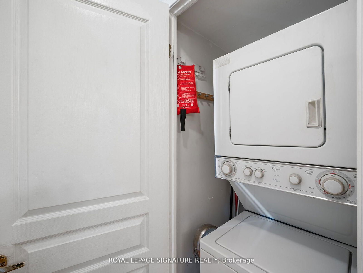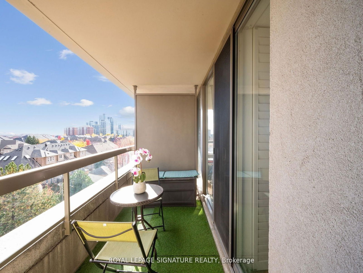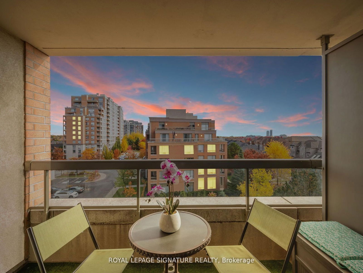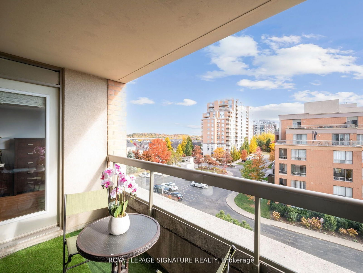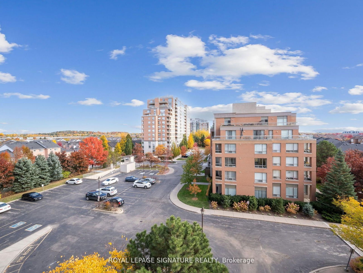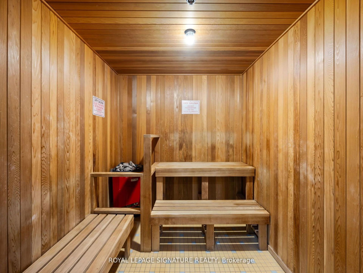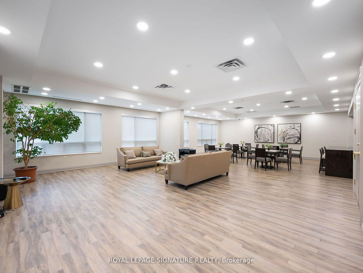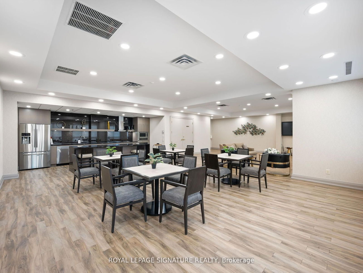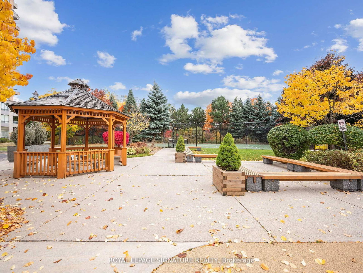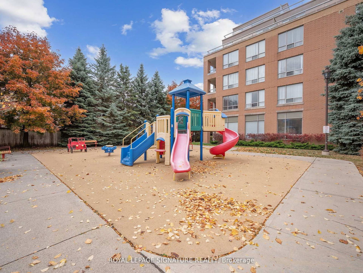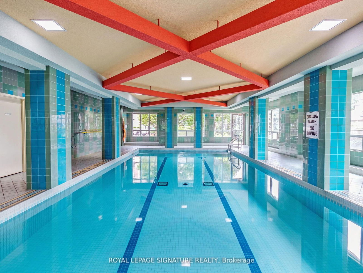502 - 9 Northern Hts Dr
Listing History
Unit Highlights
Property Type:
Condo
Maintenance Fees:
$665/mth
Taxes:
$1,967 (2024)
Cost Per Sqft:
$841/sqft
Outdoor Space:
Balcony
Locker:
Exclusive
Exposure:
East
Possession Date:
Flexible
Laundry:
Main
Amenities
About this Listing
Welcome to this impeccably maintained, bright, updated 1-bedroom + den condo in a sought-after Richmond Hill location. This freshly painted, spacious unit boasts modern finishes, including sleek laminate floors, quartz countertops, a large kitchen island with ample storage, a glass backsplash, and stainless steel appliances. Enjoy the convenience of ensuite laundry and unwind on the generously sized east-facing balcony, perfect for morning light and peaceful views from the lower floor. The living room features elegant California shutters, while the bedroom is equipped with privacy blinds. The versatile den can easily serve as a guest bedroom or home office, complete with built-in cabinets and shelves for extra storage. This unit includes one locker and one underground parking spot, along with access to exceptional amenities, including an indoor pool, jacuzzi, sauna, party room, tennis court, and gym. Conveniently located off Yonge Street and close to Hillcrest Shopping Centre, Langstaff GO, Highway 7, and the 407, this condo combines comfort and convenience in one of Richmond Hills prime locations. Set within a beautifully maintained, quiet building with well-kept surroundings, it is a perfect place to call home.
ExtrasS/S Fridge, Stove, Hood, Dishwasher. Washer & Dryer. All Existing Electric Light Fixtures. California Shutters In Living Room + Blinds In Bedroom. Shelves and cabinets in the den. Stainless steel appliances, quartz countertop in the kitchen, large island with additional storage, shelves and cabinets in the den. Ample storage space throughout. Extensive amenities and all-inclusive maintenance fees
royal lepage signature realtyMLS® #N12050904
Fees & Utilities
Maintenance Fees
Utility Type
Air Conditioning
Heat Source
Heating
Room Dimensions
Kitchen
Stainless Steel Appliances, Backsplash, Quartz Counter
Living
California Shutters, Laminate, Walkout To Balcony
Dining
Combined with Living, Laminate
Bedroom
Laminate, Picture Window, Large Closet
Den
Laminate, Closet
Foyer
Tile Floor
Bathroom
4 Piece Bath, Tile Floor
Similar Listings
Explore Langstaff
Commute Calculator
Demographics
Based on the dissemination area as defined by Statistics Canada. A dissemination area contains, on average, approximately 200 – 400 households.
Building Trends At Empire Place on Yonge III Condos
Days on Strata
List vs Selling Price
Offer Competition
Turnover of Units
Property Value
Price Ranking
Sold Units
Rented Units
Best Value Rank
Appreciation Rank
Rental Yield
High Demand
Market Insights
Transaction Insights at Empire Place on Yonge III Condos
| 1 Bed | 1 Bed + Den | 2 Bed | 2 Bed + Den | 3 Bed | 3 Bed + Den | |
|---|---|---|---|---|---|---|
| Price Range | $500,000 - $535,000 | $528,000 - $575,000 | $610,000 - $687,000 | No Data | No Data | No Data |
| Avg. Cost Per Sqft | $856 | $849 | $654 | No Data | No Data | No Data |
| Price Range | $2,400 - $2,500 | $2,590 - $2,600 | $2,800 - $3,675 | No Data | No Data | No Data |
| Avg. Wait for Unit Availability | 142 Days | 144 Days | 94 Days | No Data | No Data | No Data |
| Avg. Wait for Unit Availability | 152 Days | 110 Days | 120 Days | No Data | No Data | No Data |
| Ratio of Units in Building | 27% | 25% | 40% | 5% | 5% | 1% |
Market Inventory
Total number of units listed and sold in Langstaff
