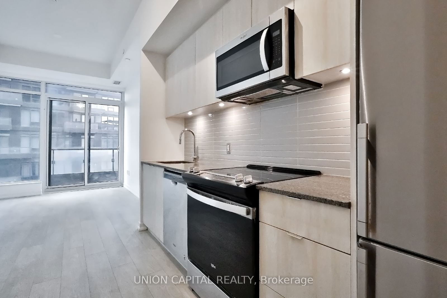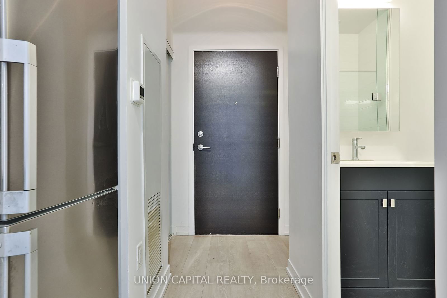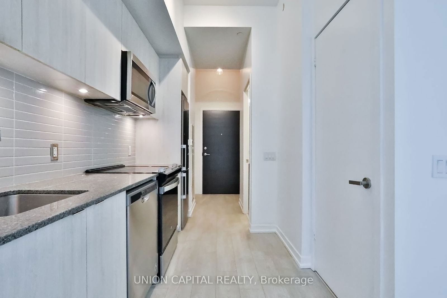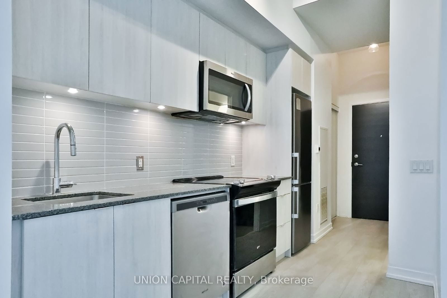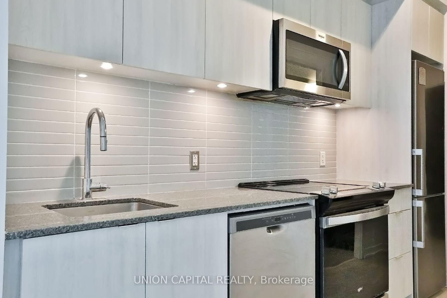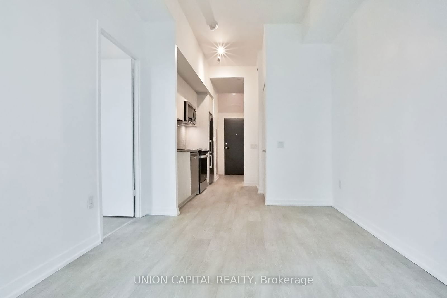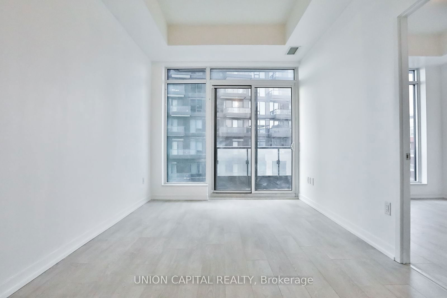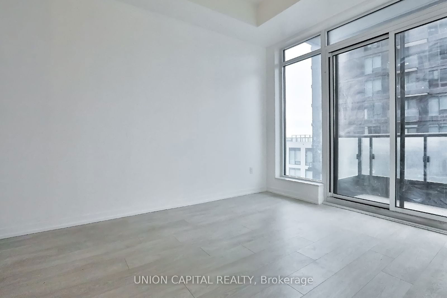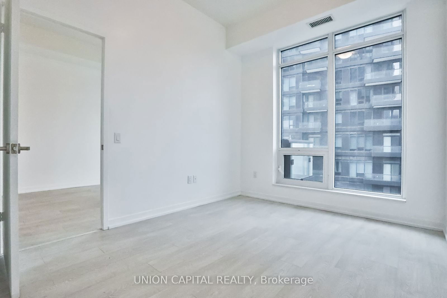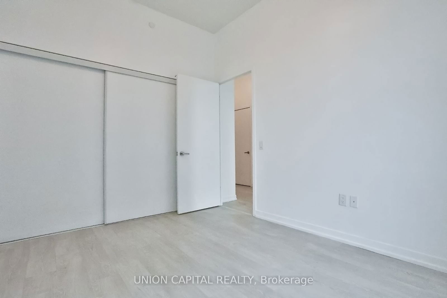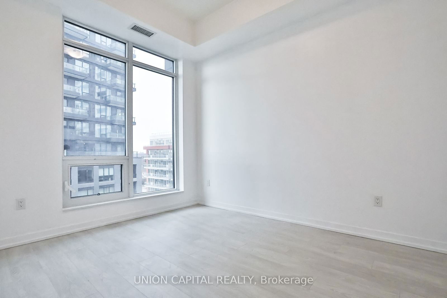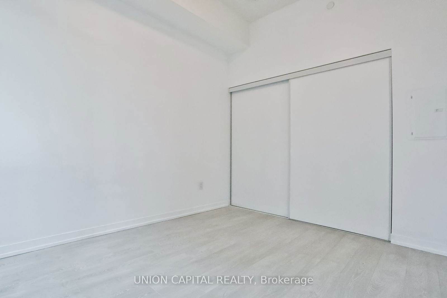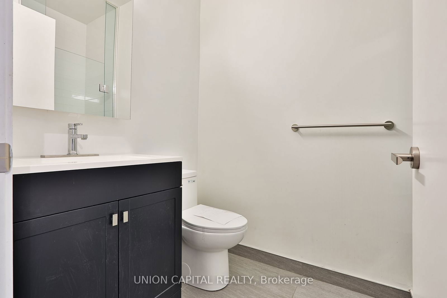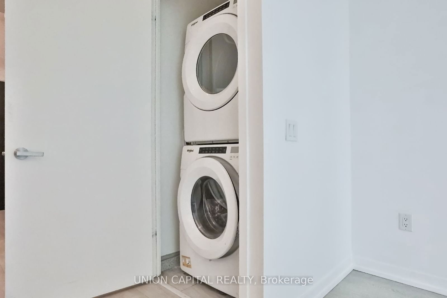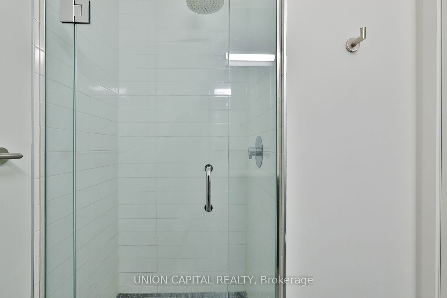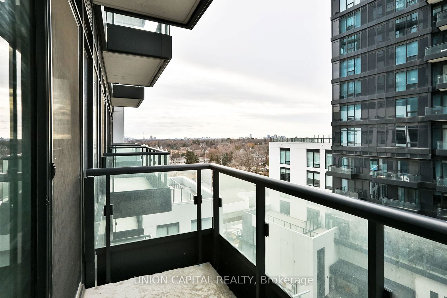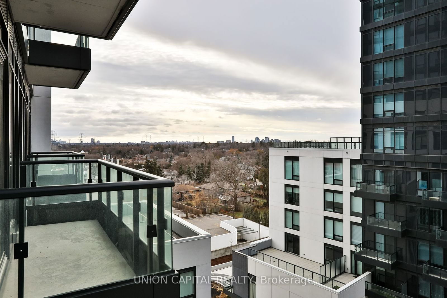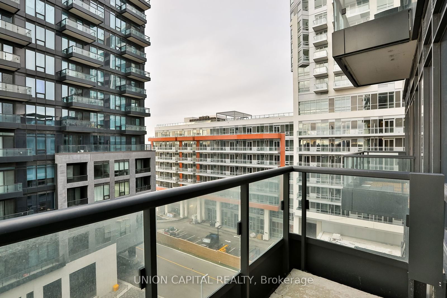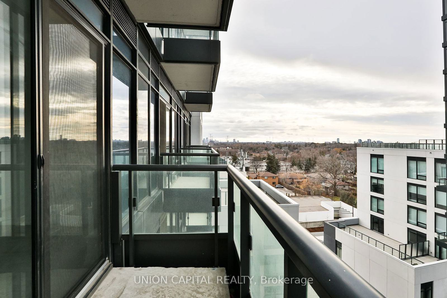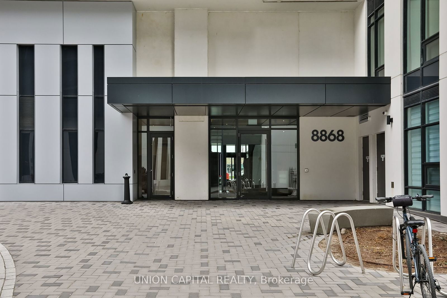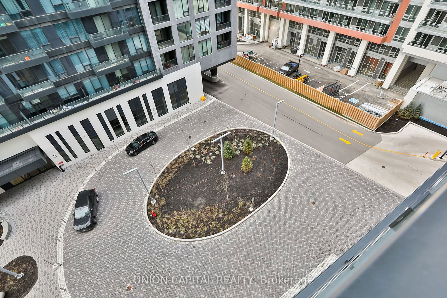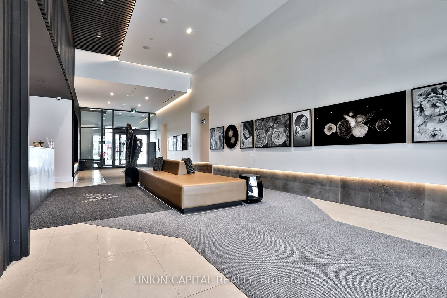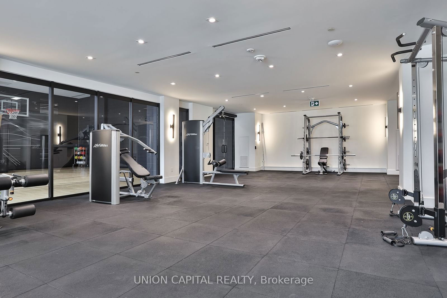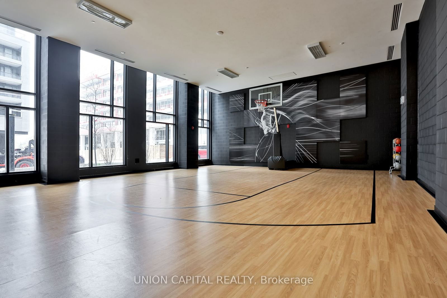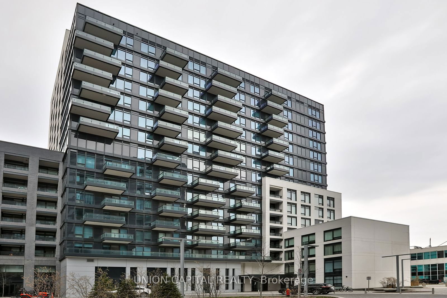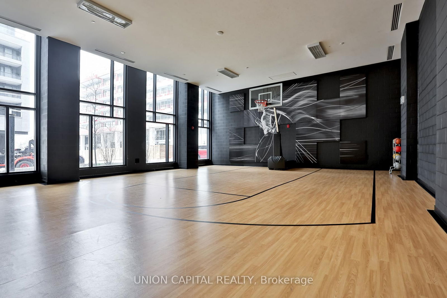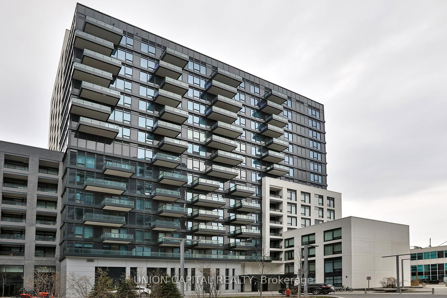702E - 8868 Yonge St
Listing History
Unit Highlights
Property Type:
Condo
Maintenance Fees:
$478/mth
Taxes:
$1,996 (2024)
Cost Per Sqft:
$1,833/sqft
Outdoor Space:
Balcony
Locker:
Owned
Exposure:
West
Possession Date:
Immediately
Laundry:
Main
Amenities
About this Listing
Discover the epitome of modern living in this stunning 1-bedroom condo with 10 foot ceilings, ideally situated on Yonge St in the highly sought-after transit-focused area of Richmond Hill. This elegant residence features a spacious open-concept layout, perfect for entertaining and everyday comfort. Enjoy the luxury of your private terrace with west and south views, an ideal spot for relaxing and outdoor dining. This condo comes with one owned parking spot and a convenient locker, ensuring ample storage and ease of living. Location is everything and this condo excels in that regard. You're steps away from public transit, making your commute a breeze. Nearby, you'll find a plethora of grocery stores, retail shops, and dining options, catering to all your lifestyle needs. Don't miss this rare opportunity to own a piece of Richmond Hill's prime real estate. Schedule a viewing today!! **EXTRAS** Visitor Parking, Dog Wash, Gym, Basketball Court, Newly Built October 2022
ExtrasStove, Range Hood, Fridge, Dishwasher, Existing Window Coverings, Existing Light Fixtures
union capital realtyMLS® #N11969287
Fees & Utilities
Maintenance Fees
Utility Type
Air Conditioning
Heat Source
Heating
Room Dimensions
Living
Laminate, Open Concept, Walkout To Balcony
Dining
Laminate, Combined with Living
Kitchen
Laminate, Modern Kitchen, Stainless Steel Appliances
Primary
Laminate, Closet
Similar Listings
Explore South Richvale
Commute Calculator
Building Trends At Westwood Gardens Condos
Days on Strata
List vs Selling Price
Offer Competition
Turnover of Units
Property Value
Price Ranking
Sold Units
Rented Units
Best Value Rank
Appreciation Rank
Rental Yield
High Demand
Market Insights
Transaction Insights at Westwood Gardens Condos
| 1 Bed | 1 Bed + Den | 2 Bed | 2 Bed + Den | 3 Bed | 3 Bed + Den | |
|---|---|---|---|---|---|---|
| Price Range | $498,000 - $535,000 | $520,000 - $585,000 | $645,000 - $668,000 | $700,000 - $835,500 | $869,000 | No Data |
| Avg. Cost Per Sqft | $962 | $910 | $993 | $863 | $683 | No Data |
| Price Range | $1,500 - $2,475 | $2,300 - $2,750 | $2,550 - $3,100 | $3,050 - $3,600 | $3,200 - $4,000 | $3,500 - $3,925 |
| Avg. Wait for Unit Availability | 57 Days | 77 Days | 137 Days | 76 Days | 251 Days | 32 Days |
| Avg. Wait for Unit Availability | 31 Days | 11 Days | 19 Days | 36 Days | 44 Days | 152 Days |
| Ratio of Units in Building | 11% | 41% | 23% | 12% | 11% | 4% |
Market Inventory
Total number of units listed and sold in South Richvale
