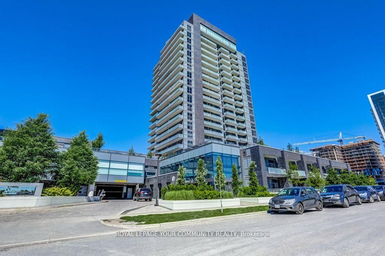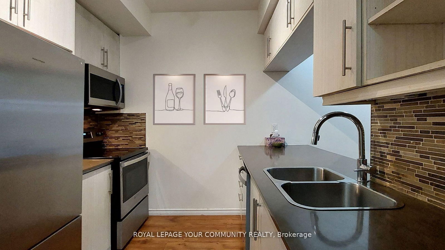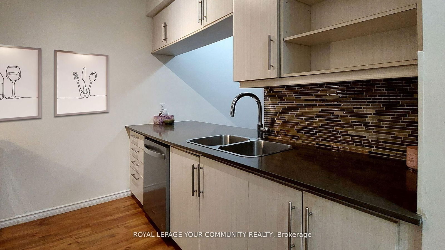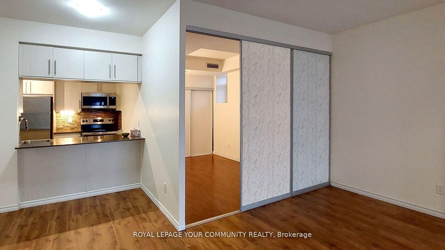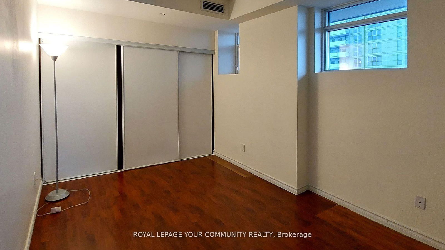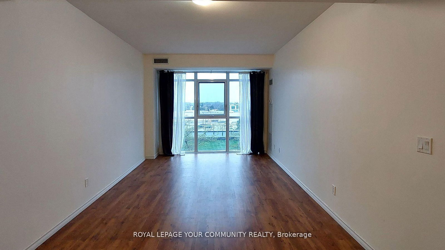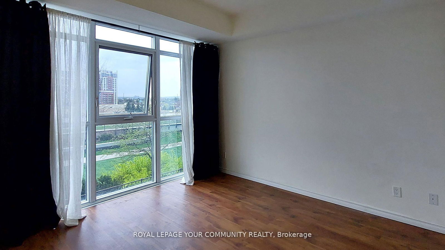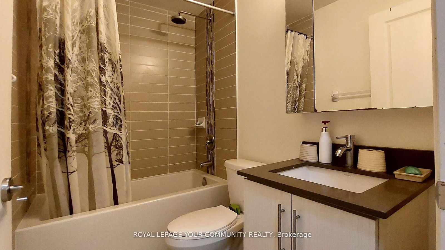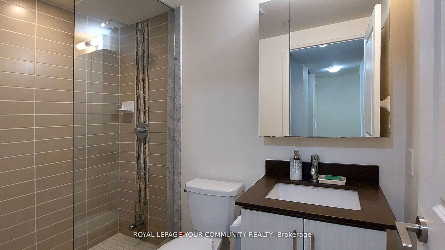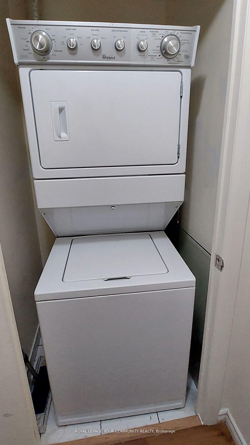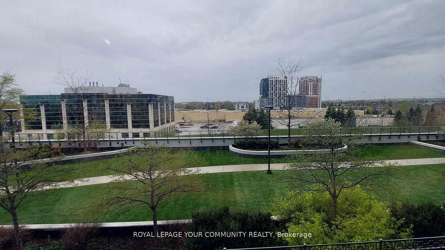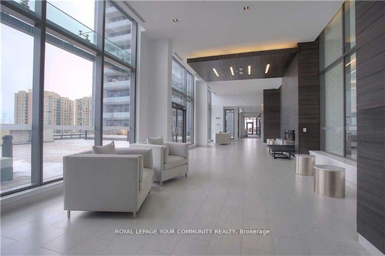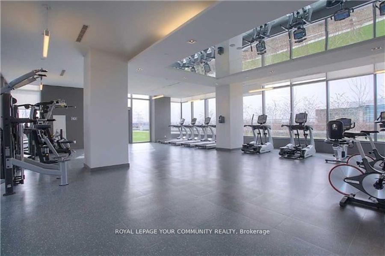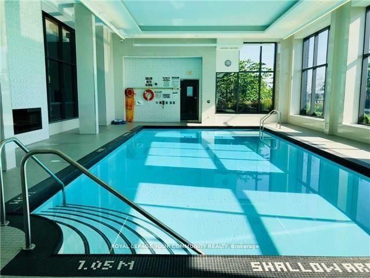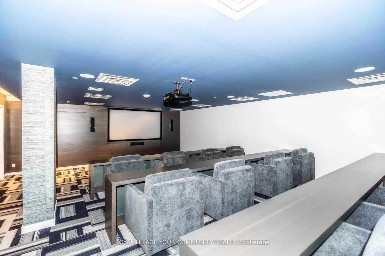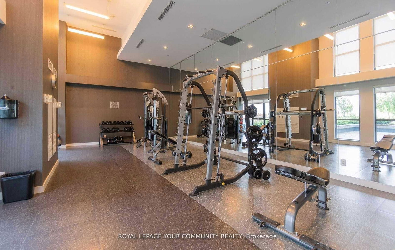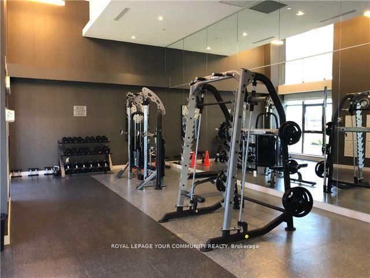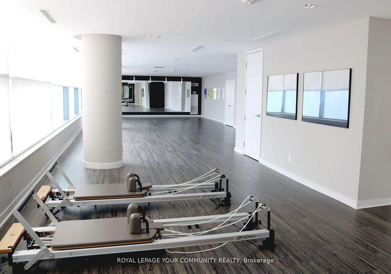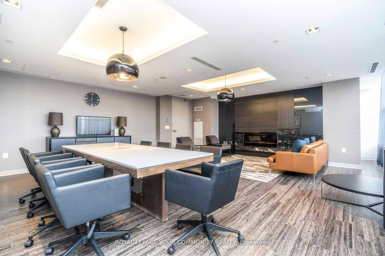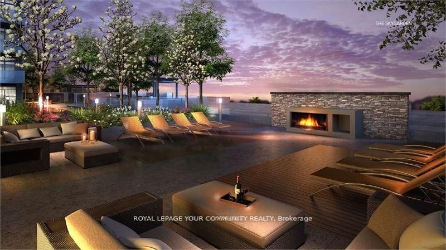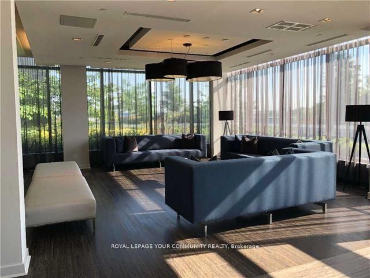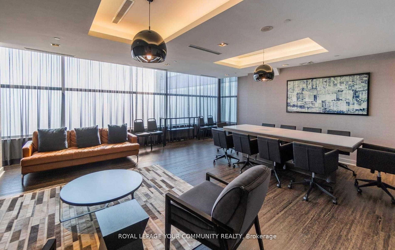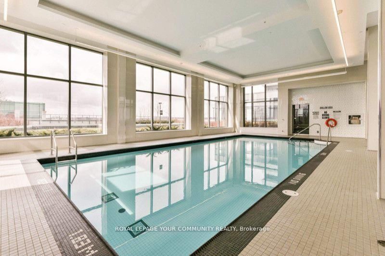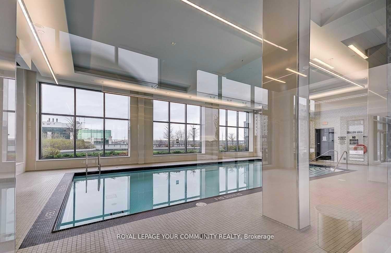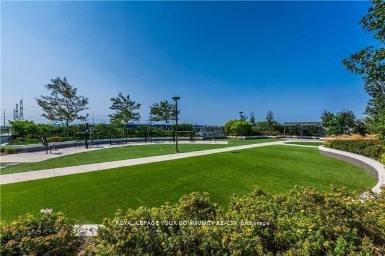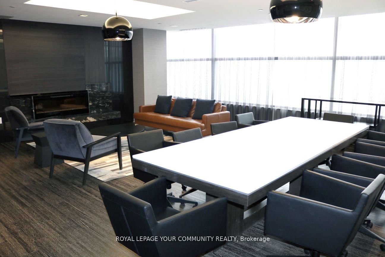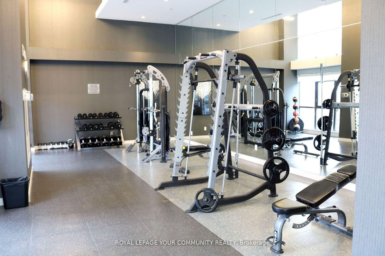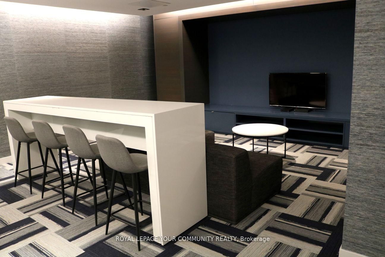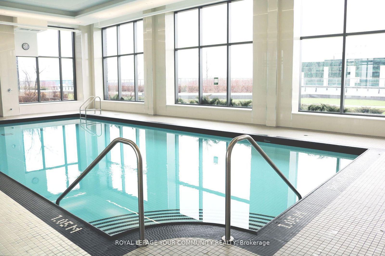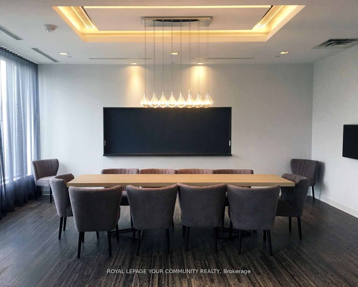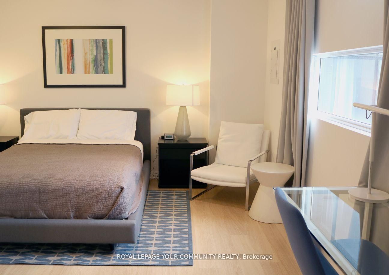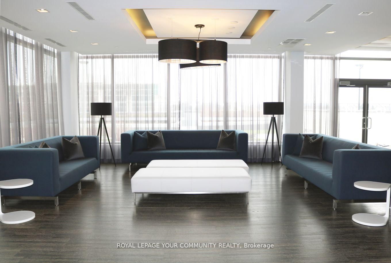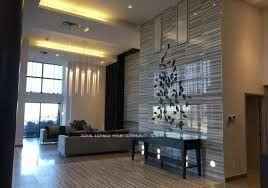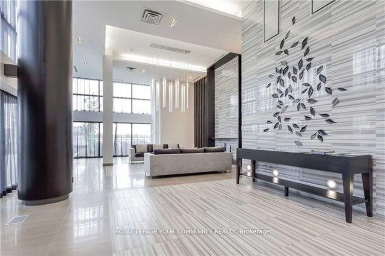403 - 65 Oneida Cres
Listing History
Unit Highlights
Property Type:
Condo
Possession Date:
May 1, 2025
Lease Term:
1 Year
Utilities Included:
No
Outdoor Space:
Balcony
Furnished:
No
Exposure:
West
Locker:
Owned
Laundry:
Main
Amenities
About this Listing
Welcome to SkyCity Condos by Pemberton Group, a premier development in Richmond Hills Langstaff community. This southwest-facing 2-bedroom, 2-bathroom condo offers a bright, open-concept layout with floor-to-ceiling windows and stunning rooftop garden views.The modern kitchen is equipped with stainless steel appliances and a pass-through to the living/dining area, creating a seamless flow for entertaining. The spacious primary bedroom features a private ensuite, while the second bedroom offers flexibility for guests or a home office.Luxury Building Amenities: 24-Hour Concierge for security and convenience Fitness centre with yoga & pilates studio Two video game rooms & a theatre lounge Rooftop garden with sun deck and BBQ area Dining terrace & party rooms with kitchen facilities and bar Swimming pool with double-sided fireplace Meeting room & library Two guest suites for visiting family & friends Ample of free visitor parkingPrime Location: Steps to Langstaff GO Station & Viva Transit for easy commuting Minutes to Walmart, Canadian Tire, Hillcrest Mall & more Near top-rated schools like Red Maple P.S. & Langstaff S.S. Surrounded by parks, trails, and community centres Grocery stores, dining, and entertainment all within reach!Dont miss this opportunity to live in a luxury condo with unmatched amenities in one of Richmond Hills best locations.
ExtrasS/S Kitchen Appliances (Range, Microwave Hood, Dishwasher), White Stackable Washer & Dryer, All Elf's & Window Coverings.
royal lepage your community realtyMLS® #N12053013
Fees & Utilities
Utilities Included
Utility Type
Air Conditioning
Heat Source
Heating
Room Dimensions
Primary
Laminate, Closet, Window
2nd Bedroom
Laminate, Closet, Window
Kitchen
Laminate, Backsplash, Stainless Steel Appliances
Living
Laminate, Combined with Dining, Open Concept
Dining
Laminate, Combined with Living, Open Concept
Bathroom
Porcelain Floor, 4 Piece Ensuite, Quartz Counter
Bathroom
Porcelain Floor, 3 Piece Bath, Quartz Counter
Similar Listings
Explore Langstaff
Commute Calculator
Demographics
Based on the dissemination area as defined by Statistics Canada. A dissemination area contains, on average, approximately 200 – 400 households.
Building Trends At SkyCity Condos
Days on Strata
List vs Selling Price
Or in other words, the
Offer Competition
Turnover of Units
Property Value
Price Ranking
Sold Units
Rented Units
Best Value Rank
Appreciation Rank
Rental Yield
High Demand
Market Insights
Transaction Insights at SkyCity Condos
| 1 Bed | 1 Bed + Den | 2 Bed | 2 Bed + Den | 3 Bed | |
|---|---|---|---|---|---|
| Price Range | No Data | $586,000 - $650,000 | $690,000 - $825,000 | $728,000 - $850,000 | $1,048,000 |
| Avg. Cost Per Sqft | No Data | $888 | $823 | $797 | $657 |
| Price Range | $2,300 | $2,300 - $2,900 | $2,900 - $3,350 | $2,800 - $3,700 | No Data |
| Avg. Wait for Unit Availability | 345 Days | 27 Days | 39 Days | 37 Days | 820 Days |
| Avg. Wait for Unit Availability | 1121 Days | 13 Days | 39 Days | 24 Days | No Data |
| Ratio of Units in Building | 2% | 46% | 25% | 29% | 1% |
Market Inventory
Total number of units listed and leased in Langstaff
