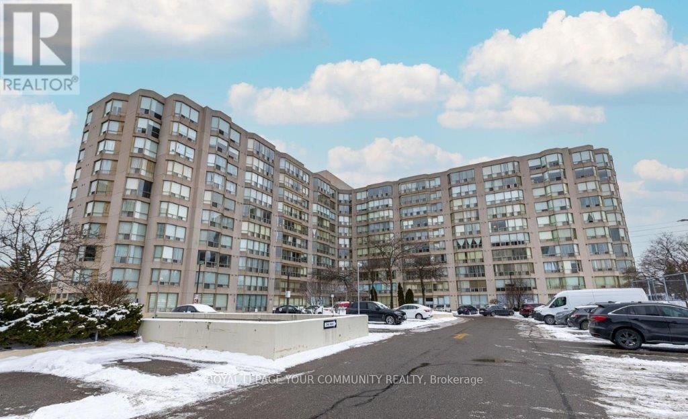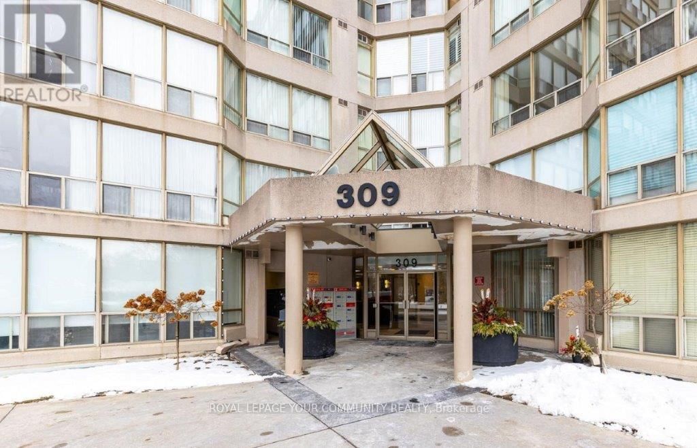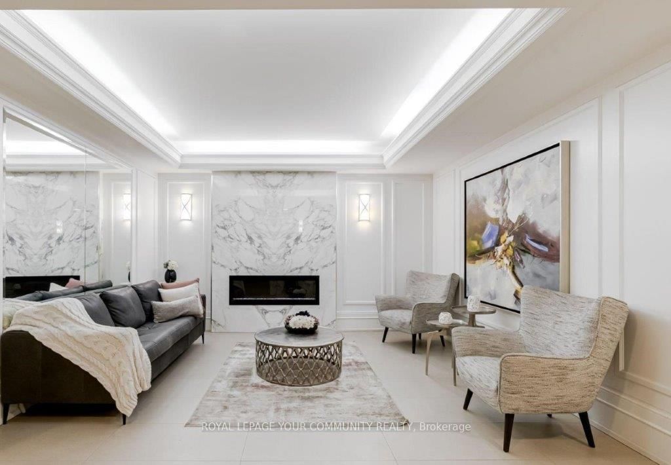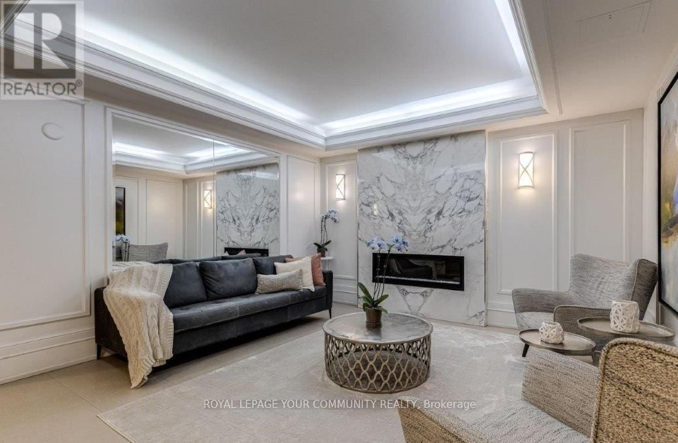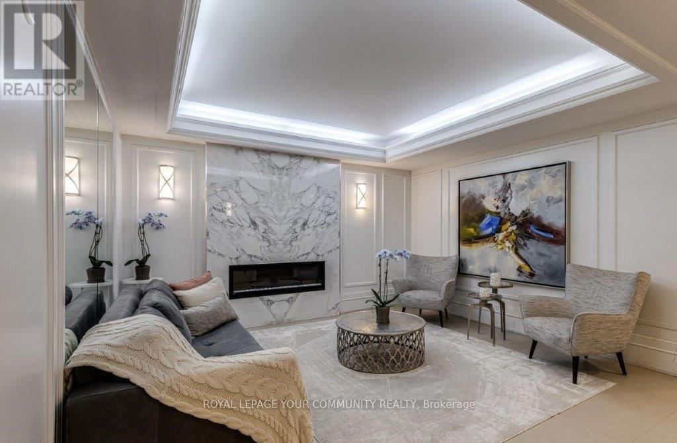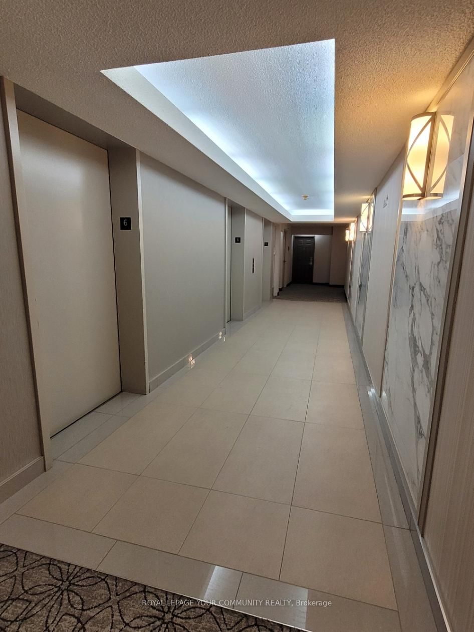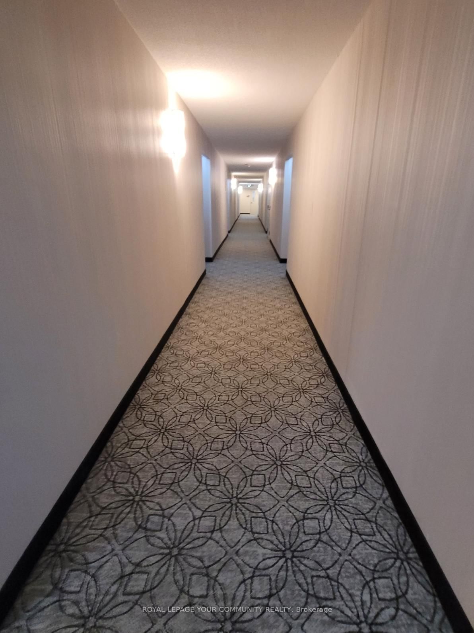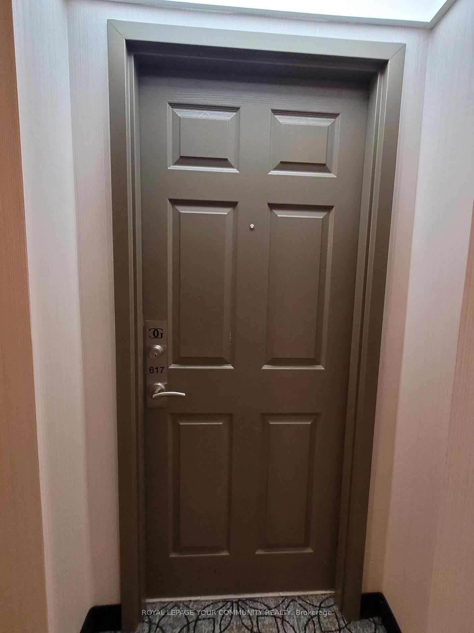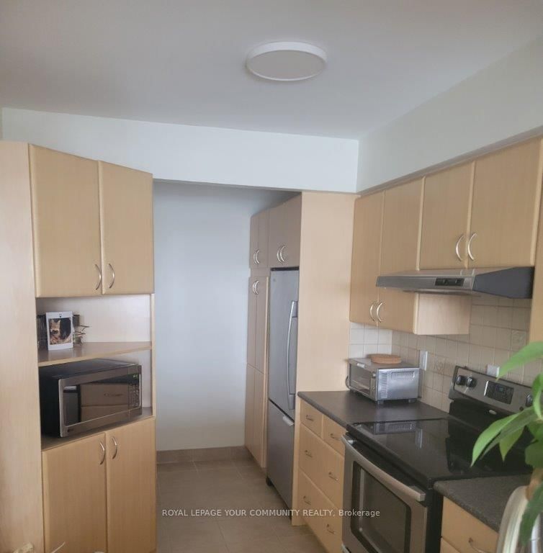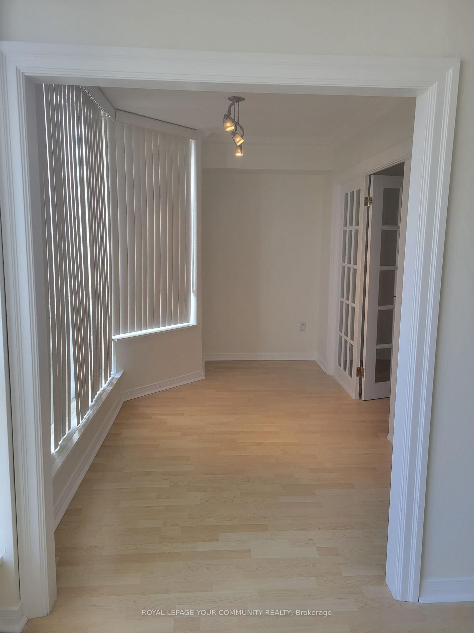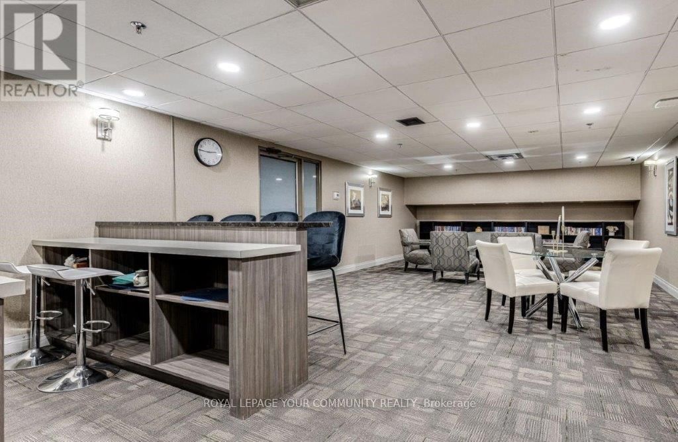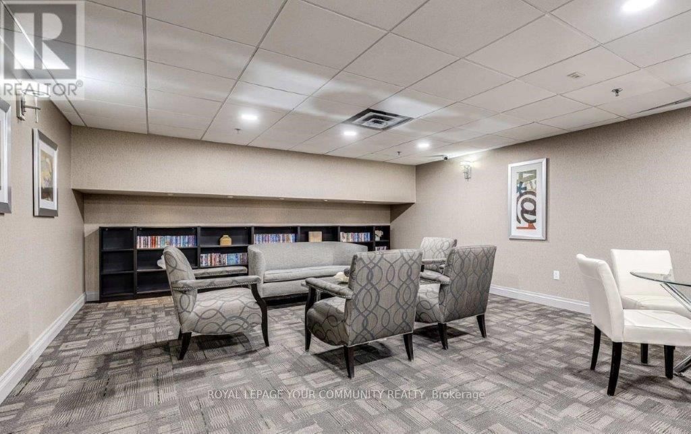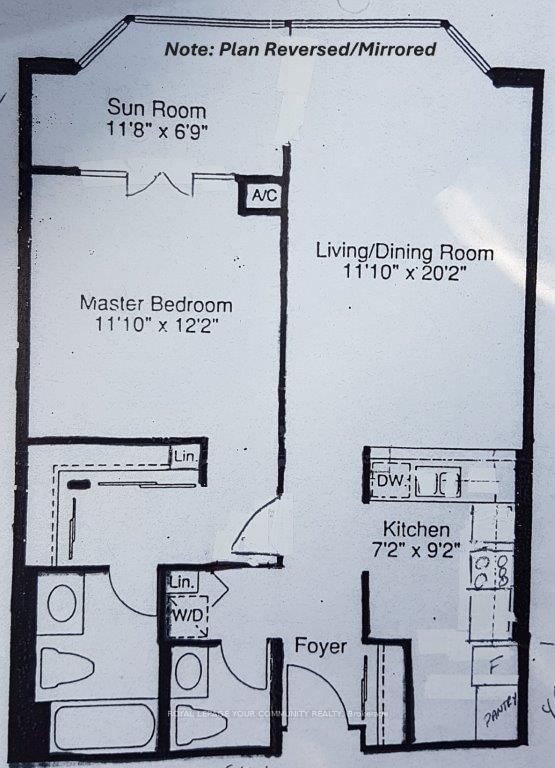617 - 309 Major Mackenzie Dr E
Listing History
Details
Property Type:
Condo
Possession Date:
May 1, 2025
Lease Term:
1 Year
Utilities Included:
Yes
Outdoor Space:
None
Furnished:
No
Exposure:
East
Locker:
Exclusive
Laundry:
Main
Amenities
About this Listing
Welcome to Cedar Gate condos - Well maintained large 1 bedroom plus Solarium/Den - Move in ready. Bright East Exposure, Laminate wood flooring and tile throughout, crown molding, well appointed Kitchen with excellent storage, pantry, pot drawers, with Stainless steel appliances (Smooth top Range, Fridge/Freezer, Dishwasher, Microwave). Features bar top counter, open to spacious living/dining area, bright window for ample light, walk-in to solarium, French doors to primary bedroom. Large Primary Bedroom with private 4 piece ensuite and excellent closet space, French doors to den/solariumIn Suite - Stacked Whirlpool Front Load Laundry. Utilities Included: (heat/AC, hydro, water, cable, and internet)1 underground parking very close to building entrance.Close to Highways 404 and 407 and Public Transit. 5 minute walk to Go Train. Minutes to shops, restaurants, public library, Hospital, Hillcrest Mall and much more. Building Amenities: Concierge, 24 Hour security, Visitor Parking, Outdoor Pool, Tennis/Pickle Ball Court, Squash Court, Fitness Room (Cardio Equipment and Weights), Party Room, Manager on Site (Del Property Management), Clean, pet friendly building(restricted).
ExtrasStainless steel appliances (Smooth top Range, Fridge/Freezer, Dishwasher, Microwave), Range Hood, Stacked washer/dryer in Laundry closet, Electric light fixtures. window coverings.
royal lepage your community realtyMLS® #N12061515
Fees & Utilities
Utilities Included
Utility Type
Air Conditioning
Heat Source
Heating
Room Dimensions
Kitchen
Double Sink, Ceramic Floor
Dining
Laminate, Combined with Living, Open Concept
Living
Laminate, Combined with Dining, Bay Window
Primary
Laminate, Double Closet, 4 Piece Ensuite
Solarium
Laminate, French Doors, Large Window
Bathroom
4 Piece Bath
Powder Rm
2 Piece Bath
Similar Listings
Explore Observatory | Harding
Commute Calculator
Mortgage Calculator
Demographics
Based on the dissemination area as defined by Statistics Canada. A dissemination area contains, on average, approximately 200 – 400 households.
Building Trends At Cedar Gate Condos
Days on Strata
List vs Selling Price
Offer Competition
Turnover of Units
Property Value
Price Ranking
Sold Units
Rented Units
Best Value Rank
Appreciation Rank
Rental Yield
High Demand
Market Insights
Transaction Insights at Cedar Gate Condos
| 1 Bed | 1 Bed + Den | 2 Bed | 2 Bed + Den | 3 Bed | |
|---|---|---|---|---|---|
| Price Range | $510,000 - $556,000 | No Data | No Data | $565,000 - $688,000 | No Data |
| Avg. Cost Per Sqft | $704 | No Data | No Data | $509 | No Data |
| Price Range | $2,600 | $2,500 | No Data | $2,850 - $3,300 | No Data |
| Avg. Wait for Unit Availability | 149 Days | 94 Days | 193 Days | 55 Days | No Data |
| Avg. Wait for Unit Availability | 392 Days | 231 Days | 573 Days | 137 Days | No Data |
| Ratio of Units in Building | 12% | 27% | 15% | 43% | 4% |
Market Inventory
Total number of units listed and leased in Observatory | Harding
