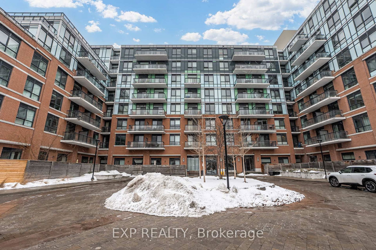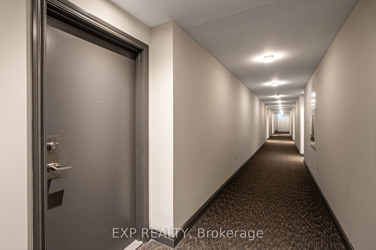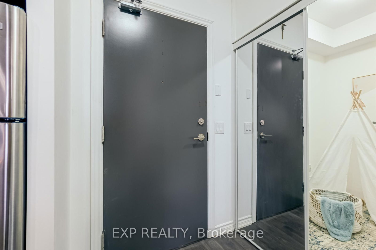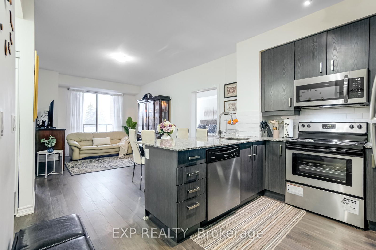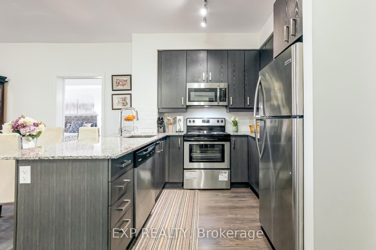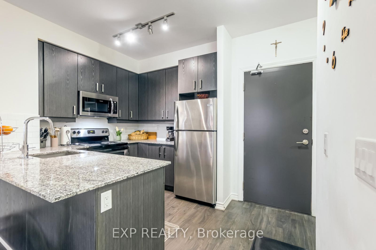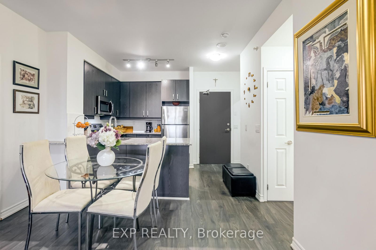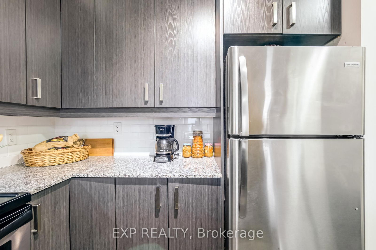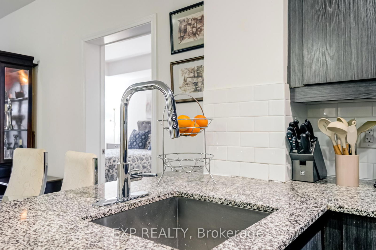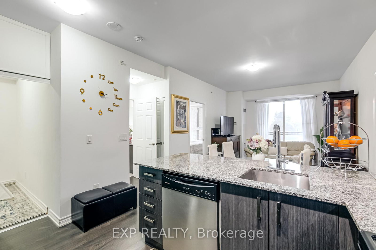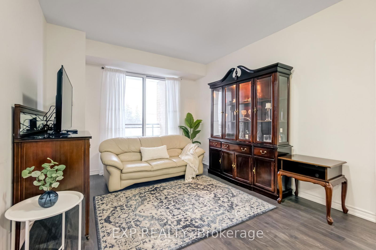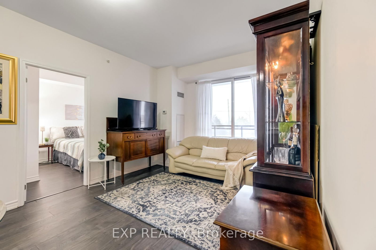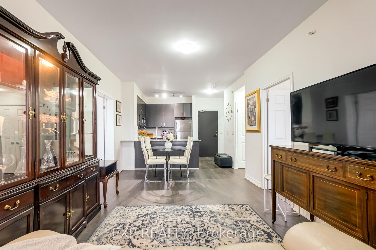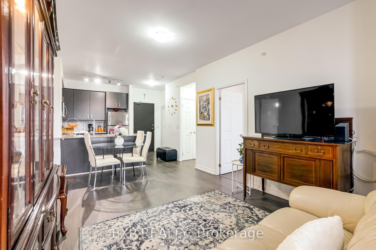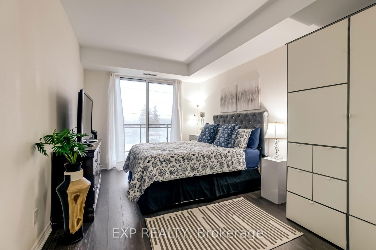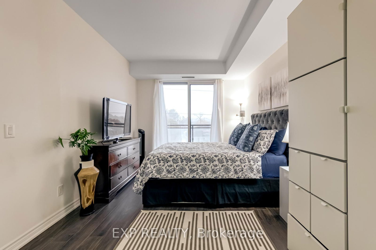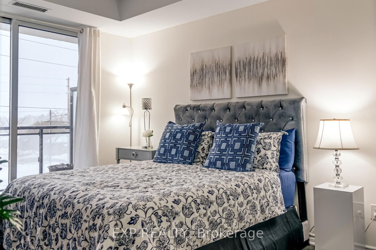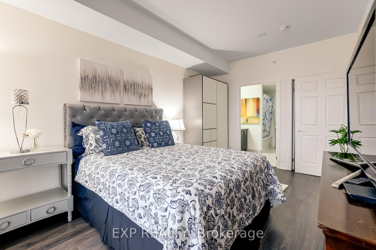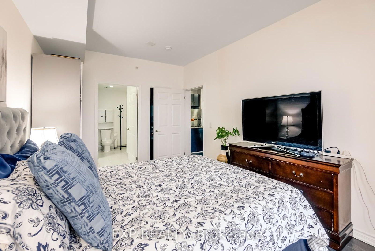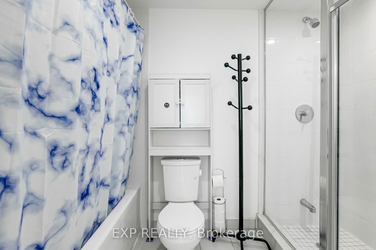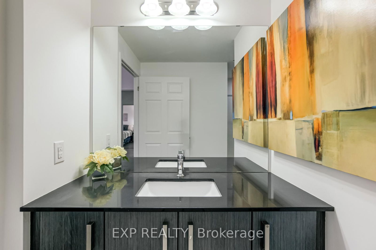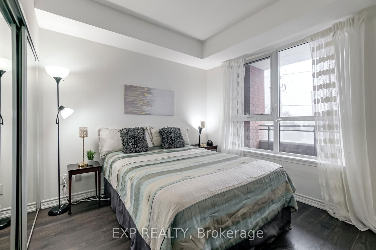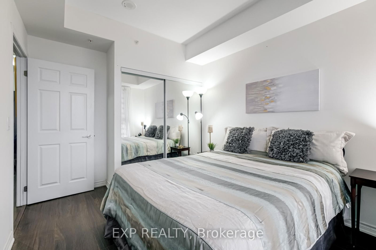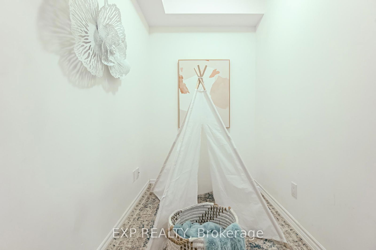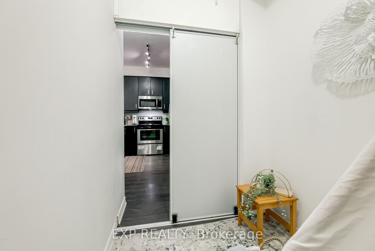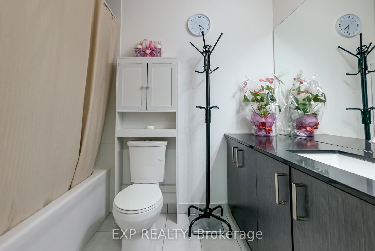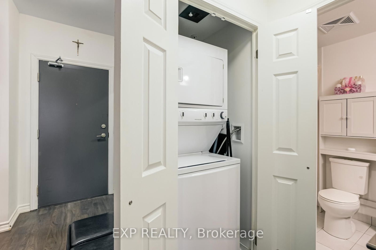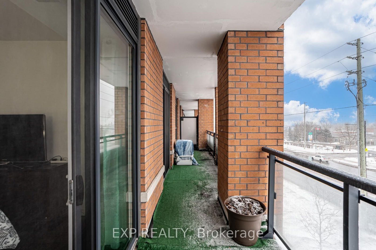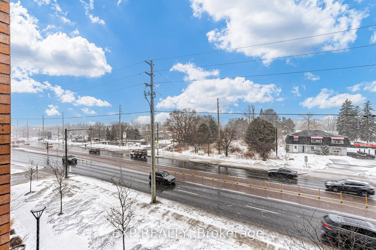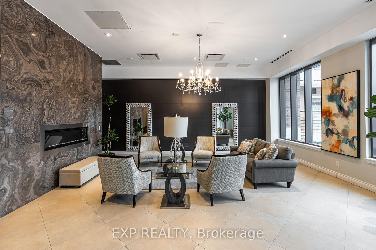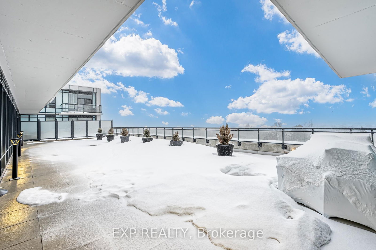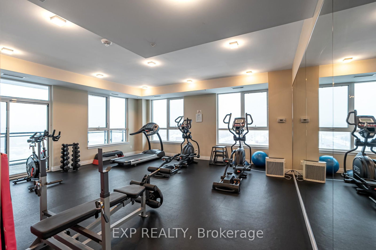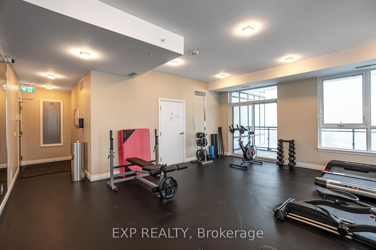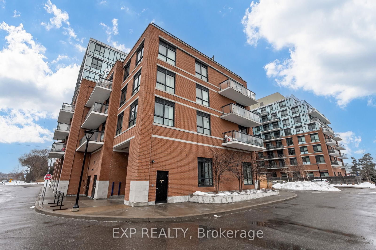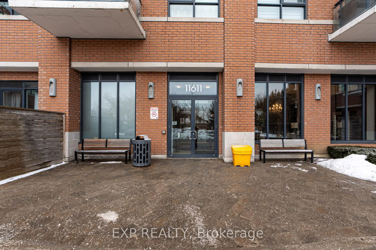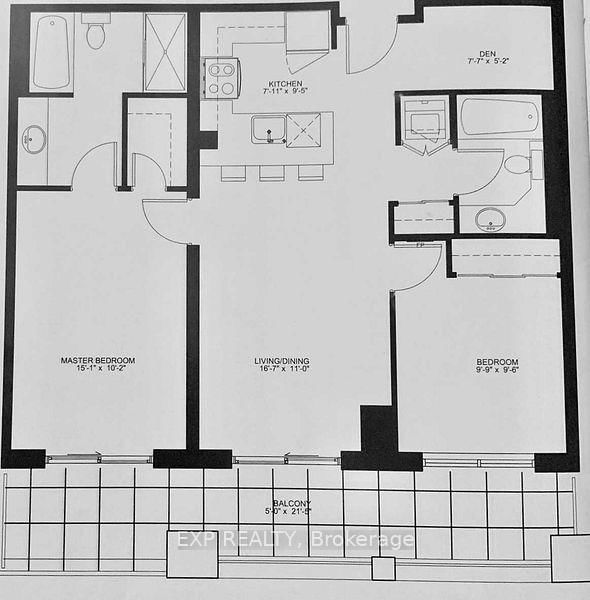317 - 11611 Yonge St
Listing History
Unit Highlights
Property Type:
Condo
Maintenance Fees:
$915/mth
Taxes:
$2,389 (2024)
Cost Per Sqft:
$730 - $810/sqft
Outdoor Space:
Terrace
Locker:
Owned
Exposure:
West
Possession Date:
30/60 days
Laundry:
Main
Amenities
About this Listing
This modern exquisite boutique condo located on Yonge Street is the perfect place to call home!Offering a spacious 2-bedroom + den layout, this unit boasts 9 ft ceilings and stunning,unobstructed views from all main rooms. The contemporary kitchen is a standout with ample cupboard space, a large breakfast bar, and plenty of counter space for meal prep. The master bedroom is a true retreat, featuring a luxurious 5-piece ensuite for ultimate comfort and convenience. You'll also find a spacious walk-in closet, perfect for all your storage needs.Enjoy the seamless flow from your bedroom to a private balcony, creating an inviting outdoor space where you can relax and recharge. The Den offers endless possibilities, whether you envision it as a home office for productive workdays, an extra storage area, or even a cozy reading nook, this space can be tailored to fit your needs and lifestyle.Enjoy the added convenience of 2 owned parking spaces and 1 owned storage room. The condo is ideally situated close to a variety of amenities, including a plaza, Starbucks, grocery stores,banks, and public transit options. Plus, it's just minutes from Highway 404 and downtown Richmond Hill, making commuting a breeze. Move in and enjoy this beautiful, well-located condo with everything you need at your doorstep!
ExtrasExisting appliances: S/S Fridge, Stove, B/I Microwave Hood Fan, B/I Dishwasher, Stacked Washer& Dryer, All ELF's.
exp realtyMLS® #N12031544
Fees & Utilities
Maintenance Fees
Utility Type
Air Conditioning
Heat Source
Heating
Room Dimensions
Living
Combined with Dining, Laminate, Walkout To Balcony
Dining
Combined with Living, Laminate, Open Concept
Kitchen
Stainless Steel Appliances, Backsplash, Granite Counter
Den
Laminate
Primary
Walk-in Closet, Walkout To Balcony, 5 Piece Ensuite
2nd Bedroom
Laminate, Closet, Large Window
Similar Listings
Explore Jefferson
Commute Calculator
Demographics
Based on the dissemination area as defined by Statistics Canada. A dissemination area contains, on average, approximately 200 – 400 households.
Building Trends At Bristol Condos
Days on Strata
List vs Selling Price
Offer Competition
Turnover of Units
Property Value
Price Ranking
Sold Units
Rented Units
Best Value Rank
Appreciation Rank
Rental Yield
High Demand
Market Insights
Transaction Insights at Bristol Condos
| 1 Bed | 1 Bed + Den | 2 Bed | 2 Bed + Den | 3 Bed | |
|---|---|---|---|---|---|
| Price Range | No Data | $499,000 | $580,000 - $830,000 | $680,000 - $705,000 | $850,000 |
| Avg. Cost Per Sqft | No Data | $875 | $843 | $744 | $710 |
| Price Range | $2,390 - $2,890 | $2,250 - $2,650 | $2,700 - $3,200 | $3,000 - $3,100 | No Data |
| Avg. Wait for Unit Availability | 99 Days | 53 Days | 84 Days | 136 Days | No Data |
| Avg. Wait for Unit Availability | 178 Days | 29 Days | 70 Days | 78 Days | No Data |
| Ratio of Units in Building | 13% | 47% | 25% | 16% | 1% |
Market Inventory
Total number of units listed and sold in Jefferson
