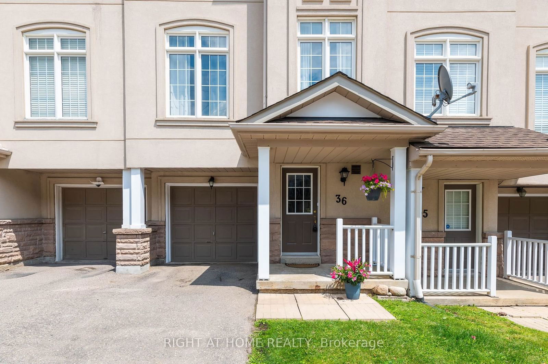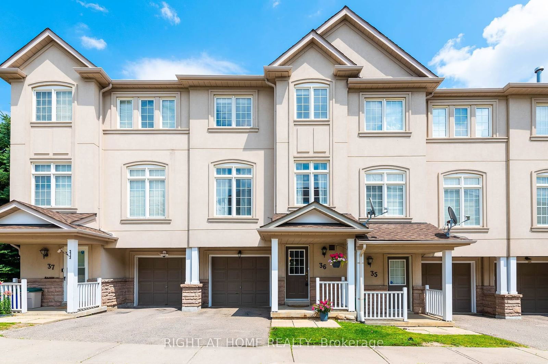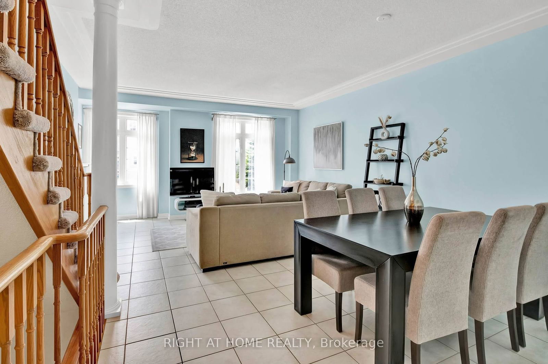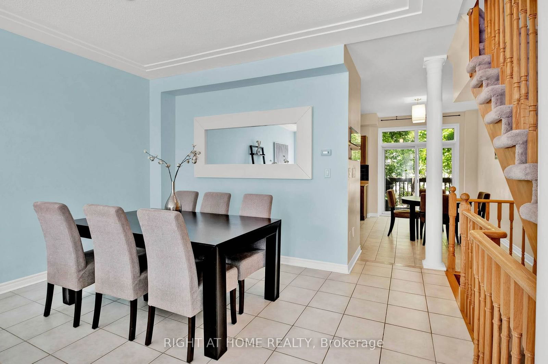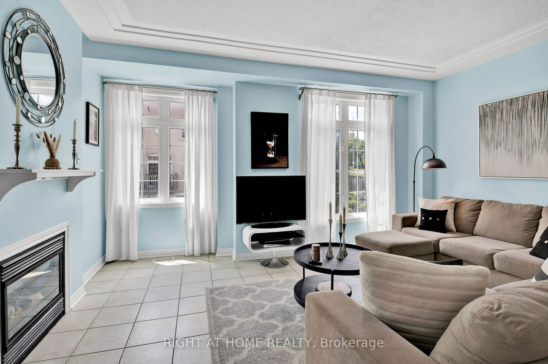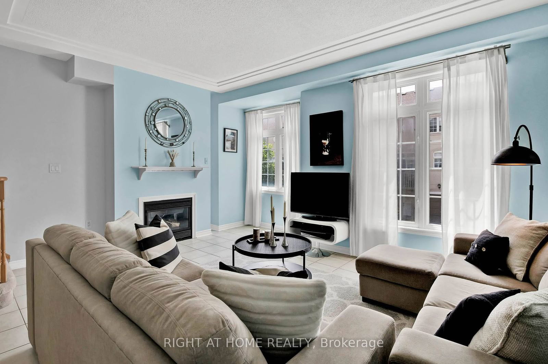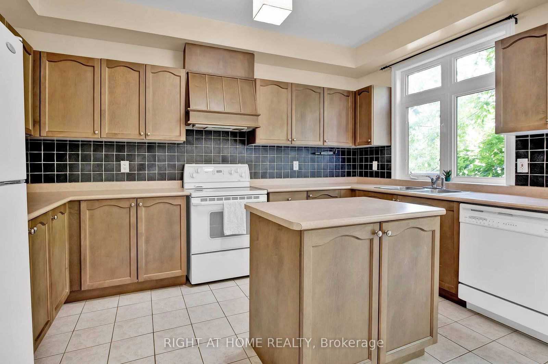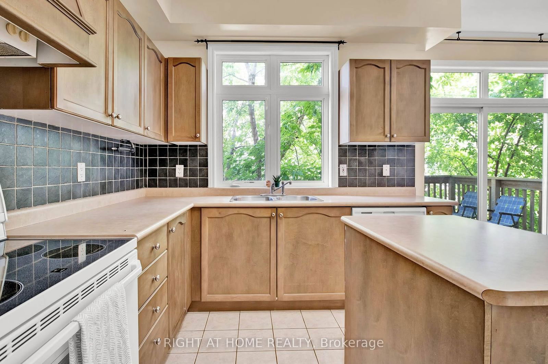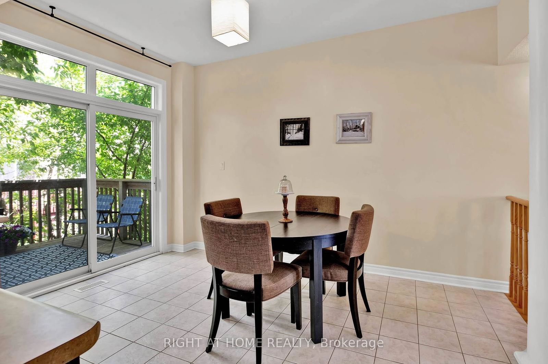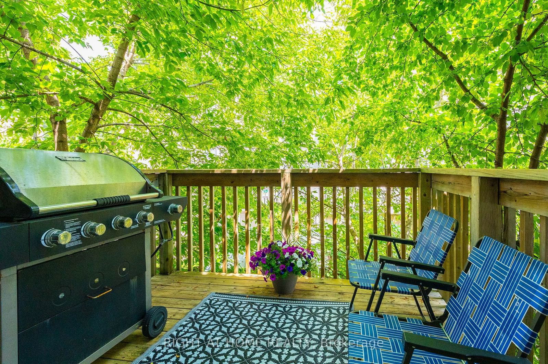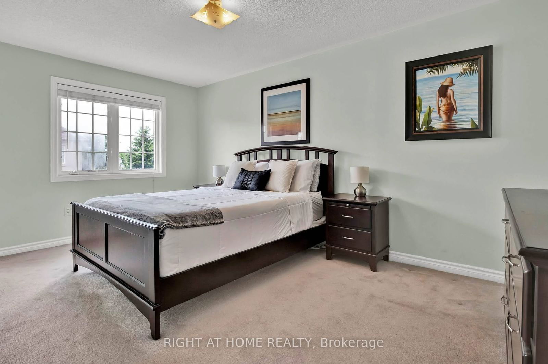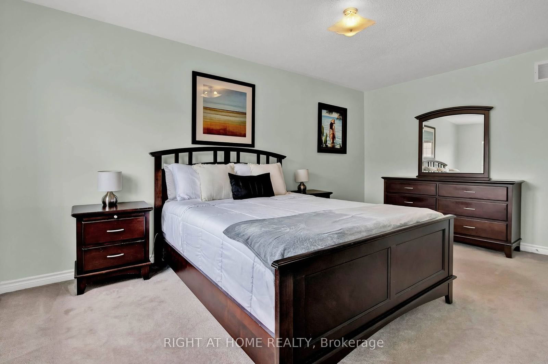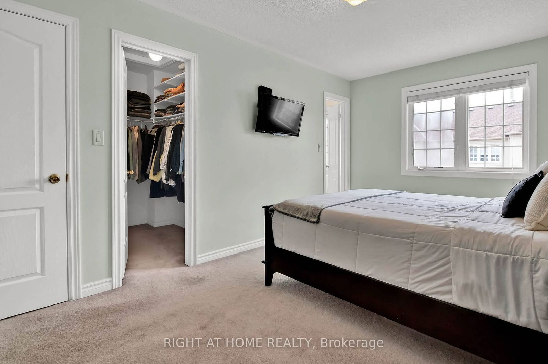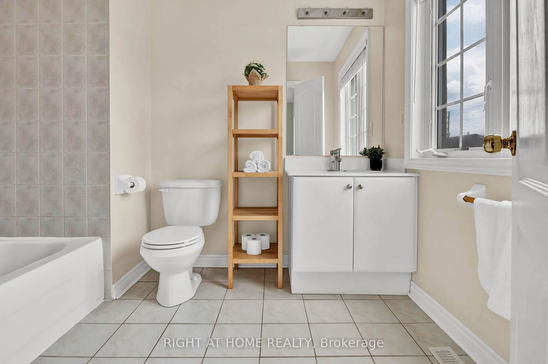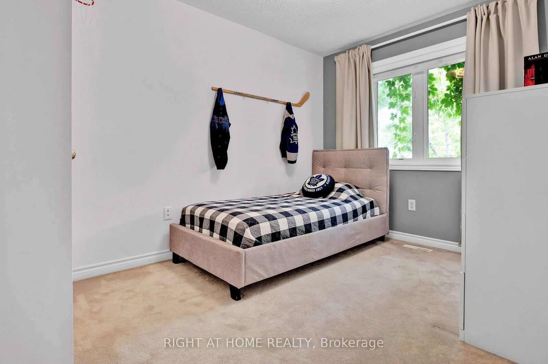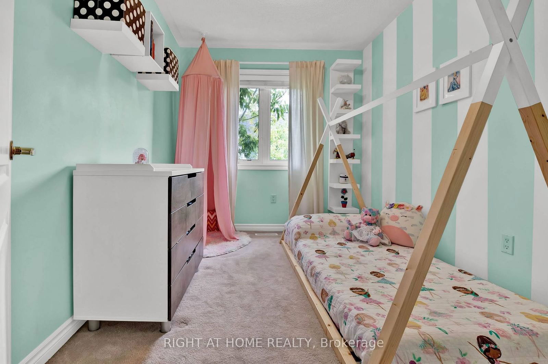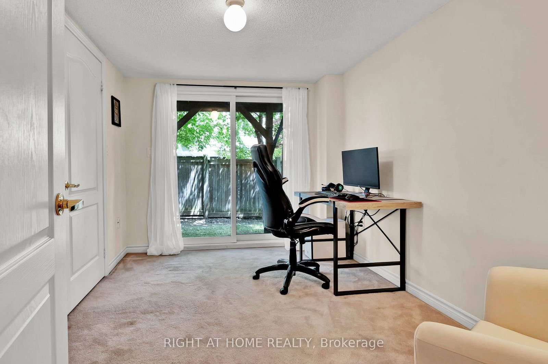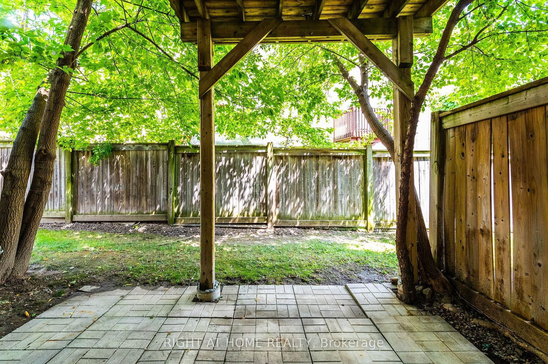36 - 10 Post Oak Dr
Listing History
Details
Ownership Type:
Condominium
Property Type:
Townhouse
Maintenance Fees:
$391/mth
Taxes:
$3,598 (2024)
Cost Per Sqft:
$705/sqft
Outdoor Space:
Balcony
Locker:
None
Exposure:
West
Possession Date:
To Be Arranged
Laundry:
Ensuite
Amenities
About this Listing
Abundance of natural light flows through this home!! Don't miss this Fantastic Opportunity to own in the heart of Richmond Hill Jefferson area!! Bright & Spacious 3 Bdrms & 3 Washrms + lovely Office room. This home is set in a favorable quiet section (away from busy streets) At 1320 sqft it is amongst the biggest units in this complex! This Home features a Huge kitchen with centre island & Breakfast area with Walk out to Private Deck surrounded by greenery perfect to relax or BBQ. The Primary Bedroom has a 4pc ensuite & walk-in closet. Open Concept & filled with Natural light the Living room boasts of High Ceilings & Cozy Fireplace. The ground floor office or den with walk out to yard is an added bonus with many possible uses. The Private Garage with shelves is good for storage. Nestled close to Great Prestigious Schools, Shopping, public transportation & Restaurants, this Home is Perfect for a young family, single professionals or couples. Come & see for Yourself !!! **Bonus ** Basement is Ground Level & features office / den or could be used as a 4th bedroom. So many possibilities awaits you here.
ExtrasFridge, stove, washer & dryer, dishwasher, all electrical light fixtures, all window curtains & blinds, freezer on ground level, central vaccum, hot-water tank (rental)
right at home realtyMLS® #N11923834
Fees & Utilities
Maintenance Fees
Utility Type
Air Conditioning
Heat Source
Heating
Room Dimensions
Living
Combined with Dining, Large Window, Gas Fireplace
Dining
Open Concept, Pot Lights, Combined with Living
Kitchen
Centre Island, Family Size Kitchen, Modern Kitchen
Bedroomeakfast
Walkout To Deck, Eat-In Kitchen, Ceramic Floor
Primary
4 Piece Ensuite, Walk-in Closet, Window
2nd Bedroom
Window, Closet
3rd Bedroom
Window, Closet
Office
Walk-Out
Laundry
Similar Listings
Explore Jefferson
Commute Calculator
Mortgage Calculator
Demographics
Based on the dissemination area as defined by Statistics Canada. A dissemination area contains, on average, approximately 200 – 400 households.
Building Trends At 10 Post Oak Townhomes
Days on Strata
List vs Selling Price
Or in other words, the
Offer Competition
Turnover of Units
Property Value
Price Ranking
Sold Units
Rented Units
Best Value Rank
Appreciation Rank
Rental Yield
High Demand
Market Insights
Transaction Insights at 10 Post Oak Townhomes
| 3 Bed | 3 Bed + Den | |
|---|---|---|
| Price Range | No Data | No Data |
| Avg. Cost Per Sqft | No Data | No Data |
| Price Range | $3,300 - $3,450 | No Data |
| Avg. Wait for Unit Availability | 105 Days | 560 Days |
| Avg. Wait for Unit Availability | 237 Days | 518 Days |
| Ratio of Units in Building | 82% | 19% |
Market Inventory
Total number of units listed and sold in Jefferson
