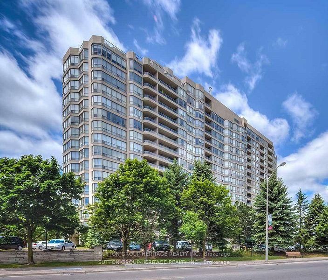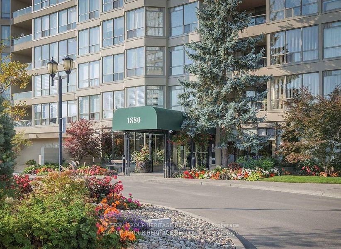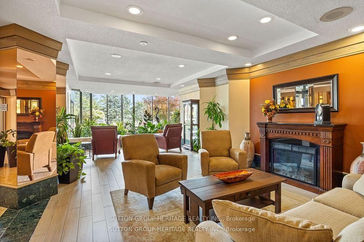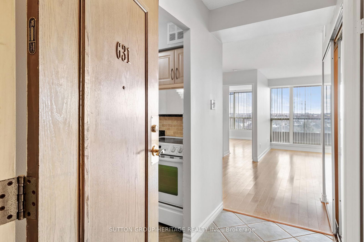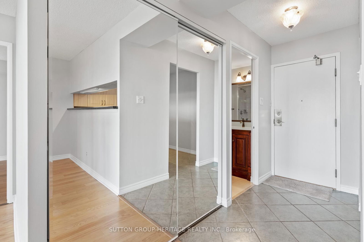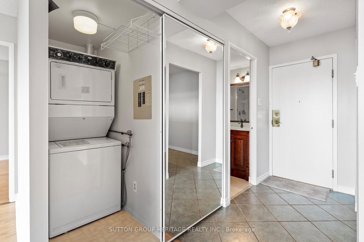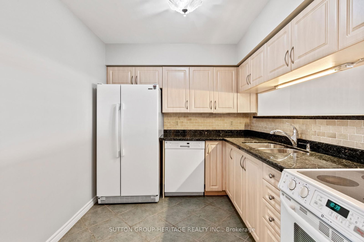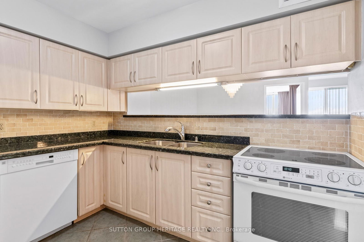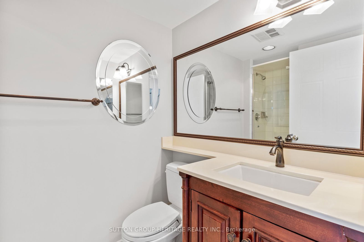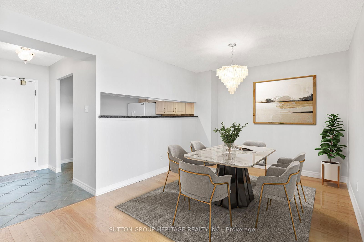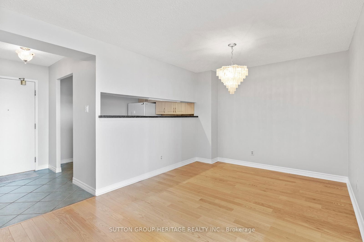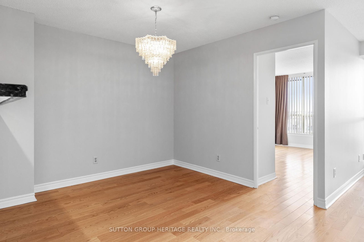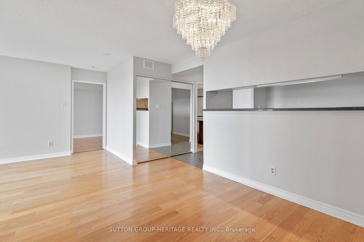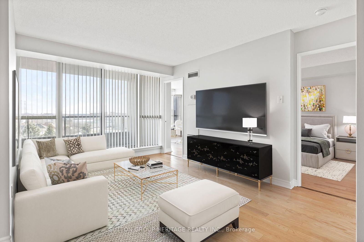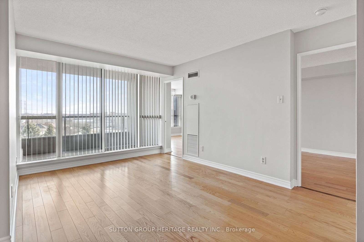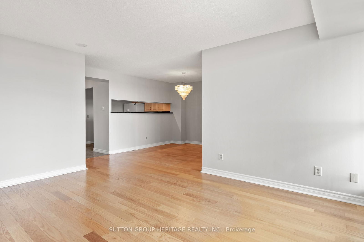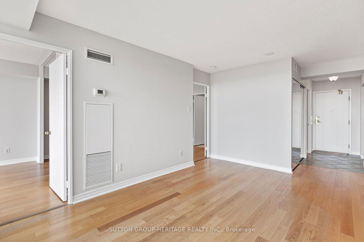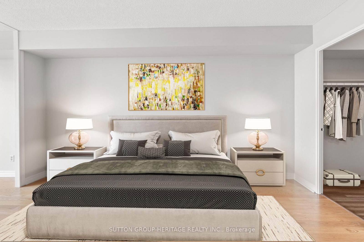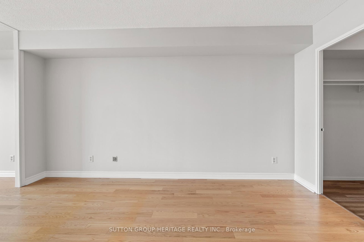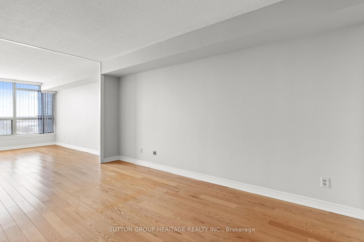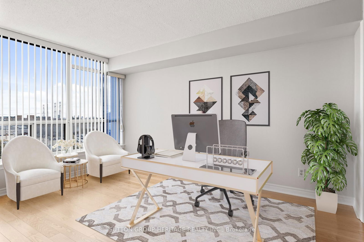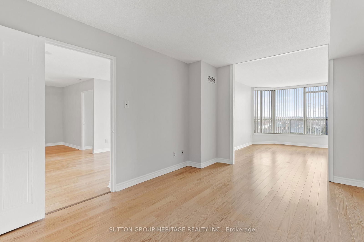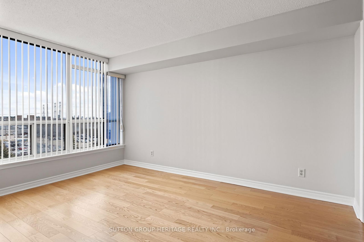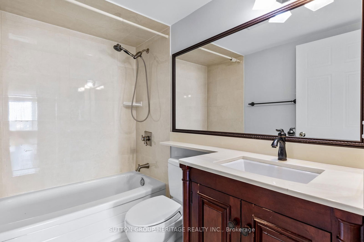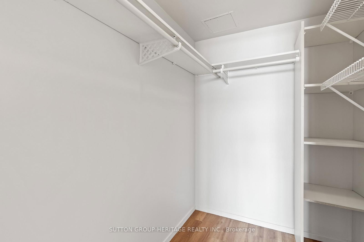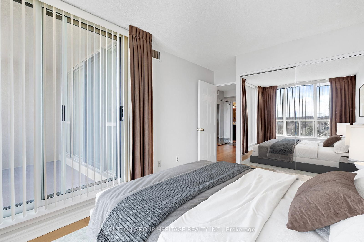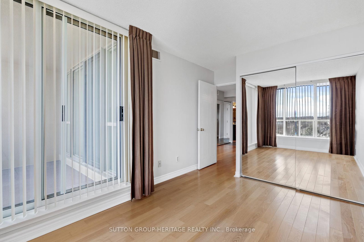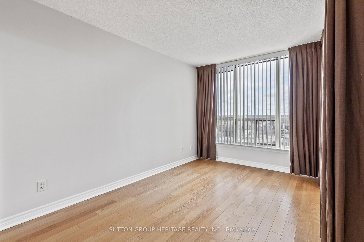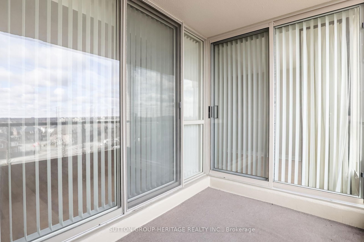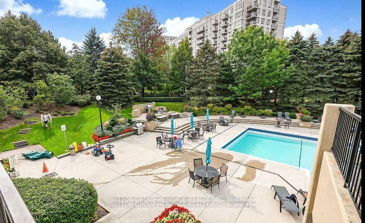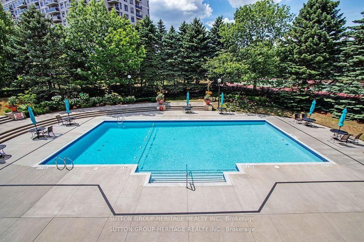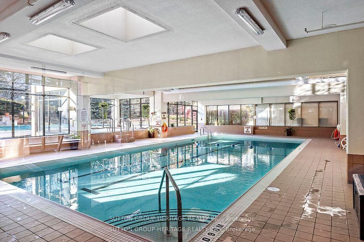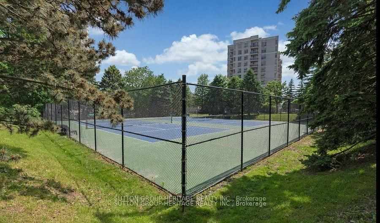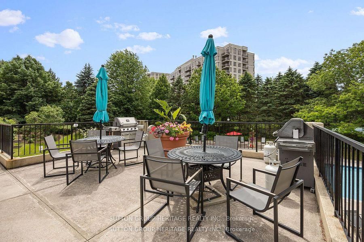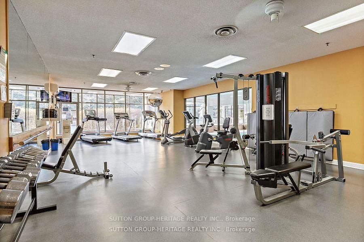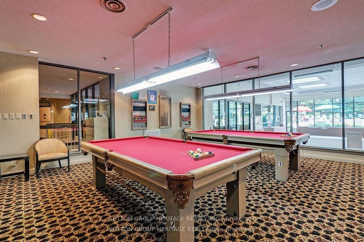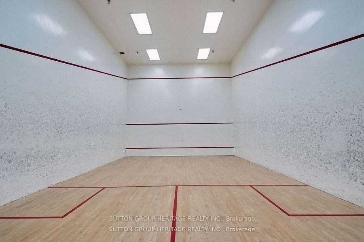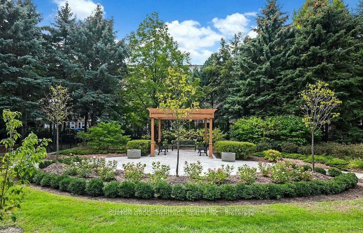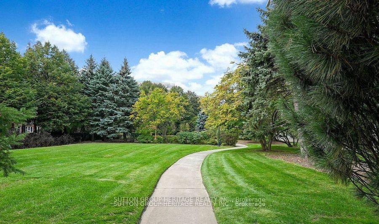631 - 1880 Valley Farm Rd
Listing History
Unit Highlights
Property Type:
Condo
Maintenance Fees:
$804/mth
Taxes:
$4,235 (2024)
Cost Per Sqft:
$542 - $650/sqft
Outdoor Space:
Balcony
Locker:
Owned
Exposure:
East
Possession Date:
April 30, 2025
Amenities
About this Listing
It's a Beautiful Day in the Neighbourhood! Welcome to Deluxe Living in the Discovery Place Condos. This Bright, Beautiful & Well-Maintained "Raleigh 2" Model boasts 2 bedrooms, 2 Bathrooms and a Den. This Freshly painted canvas is just waiting for your design ideas. The Primary bedroom features an Ensuite 4Pc Bathroom and a Walk-In Closet. The 2nd bedroom has a double closet and a walk-out to the Eastern facing Balcony. The Living & Dining rooms are spacious & open concept perfect for entertaining. The Kitchen has granite counters, Built-in Dishwasher and a "Peek-a-Boo" window into Dining Room. This unit has hardwood flooring throughout. This is not your average condo, this is a LIFESTYLE with Indoor/Outdoor Pools, Tennis & Pickleball Courts, Squash court, Gym, Library & Movie Room. This unit also includes 1 Underground Parking Space, 1 Oversized locker room as well as an Electric Front Door(to building) with FOB for Wheelchair Accessibility. You are steps away from the Park, Mall, Transit & Community Centre. Guests Suites are also Available. Whether you are buying to Live-In or as an Investment, this Condo offers Tremendous Value in a Wonderful Community. Have you Called the Movers Yet???
ExtrasFridge, Stove, built-in Dishwasher, Washer/Dryer(All Appliances As-Is), Electric Light Fixtures, Chandelier in Dining Room, Custom verticle Blinds & Curtains.
sutton group-heritage realty inc.MLS® #E12050521
Fees & Utilities
Maintenance Fees
Utility Type
Air Conditioning
Heat Source
Heating
Room Dimensions
Kitchen
Granite Counter, Built-in Dishwasher, Ceramic Floor
Dining
Open Concept, hardwood floor
Living
Open Concept, hardwood floor, Walk-Out
Primary
3 Piece Ensuite, hardwood floor, Walk-in Closet
2nd Bedroom
Walk-Out, hardwood floor, Double Closet
Den
Open Concept, hardwood floor, Large Window
Similar Listings
Explore City Centre - Pickering
Commute Calculator
Demographics
Based on the dissemination area as defined by Statistics Canada. A dissemination area contains, on average, approximately 200 – 400 households.
Building Trends At Discovery Place II Condos
Days on Strata
List vs Selling Price
Offer Competition
Turnover of Units
Property Value
Price Ranking
Sold Units
Rented Units
Best Value Rank
Appreciation Rank
Rental Yield
High Demand
Market Insights
Transaction Insights at Discovery Place II Condos
| 1 Bed | 1 Bed + Den | 2 Bed | 2 Bed + Den | |
|---|---|---|---|---|
| Price Range | No Data | $589,000 - $625,000 | $749,900 - $750,000 | $685,000 - $1,003,000 |
| Avg. Cost Per Sqft | No Data | $609 | $629 | $669 |
| Price Range | No Data | $2,600 - $2,900 | No Data | $3,300 |
| Avg. Wait for Unit Availability | 443 Days | 110 Days | 180 Days | 45 Days |
| Avg. Wait for Unit Availability | No Data | 1130 Days | 574 Days | 540 Days |
| Ratio of Units in Building | 11% | 19% | 17% | 54% |
Market Inventory
Total number of units listed and sold in City Centre - Pickering
