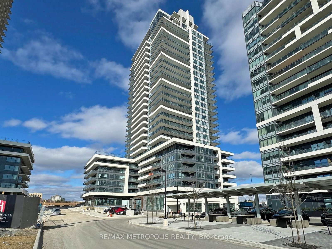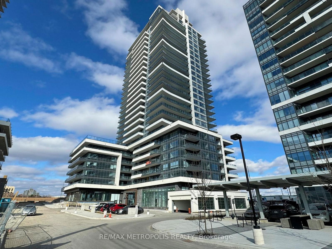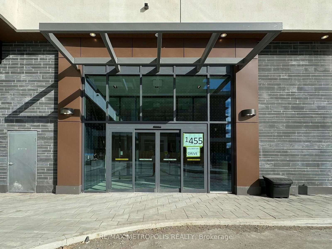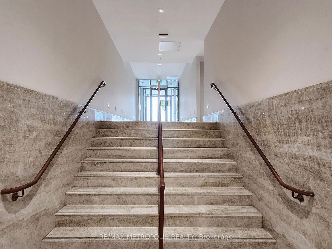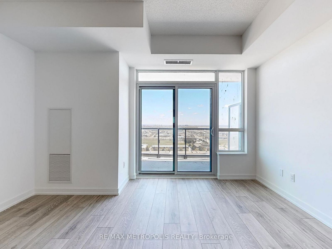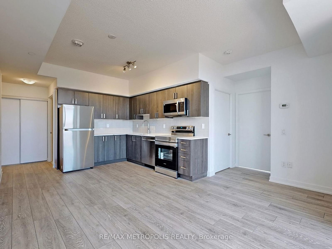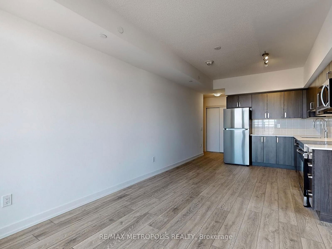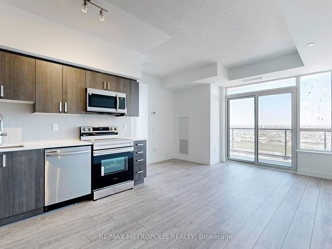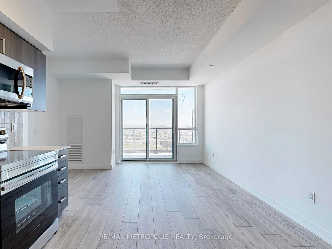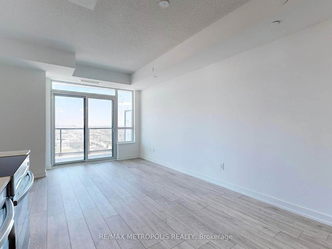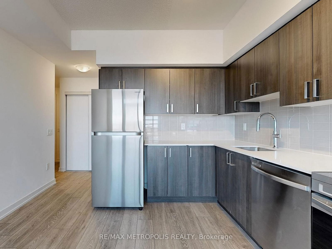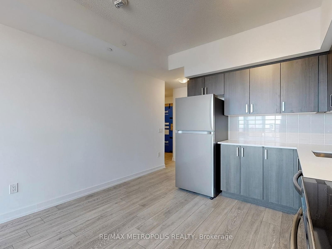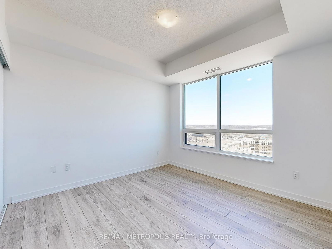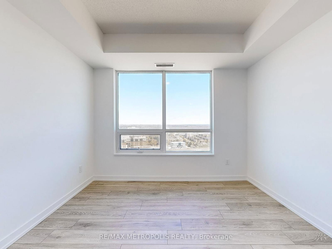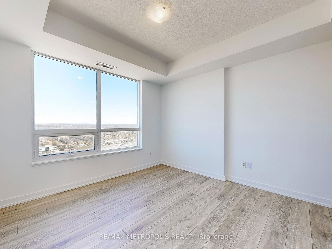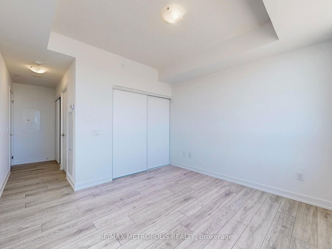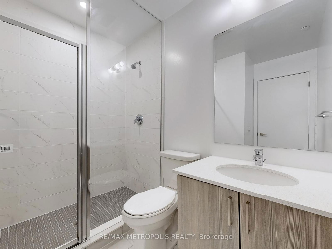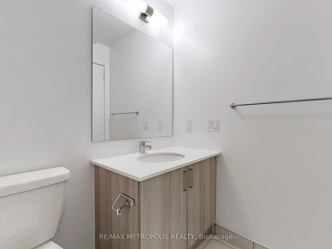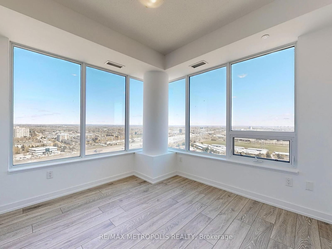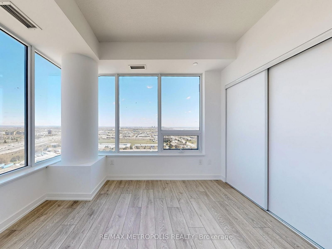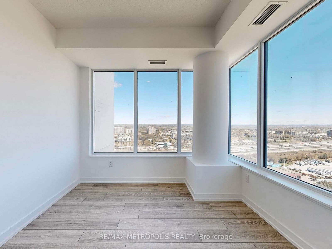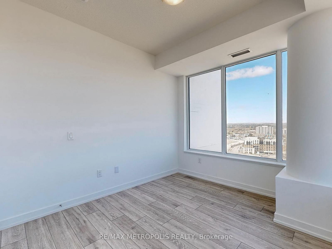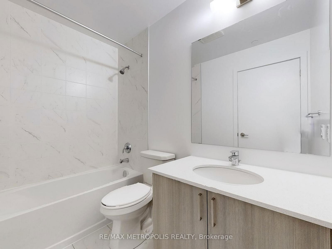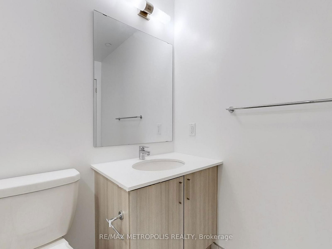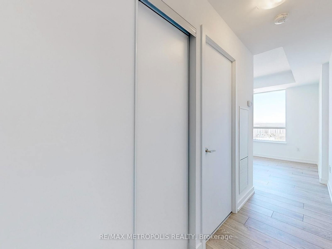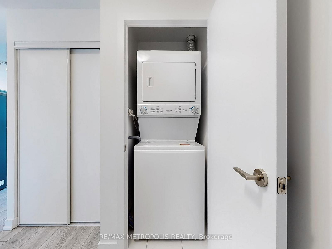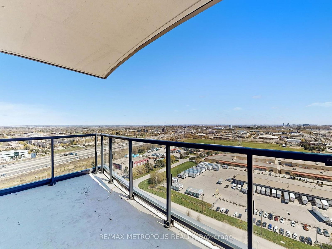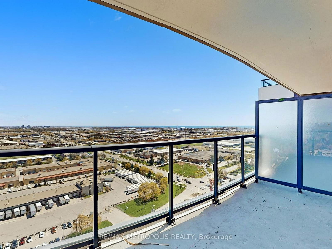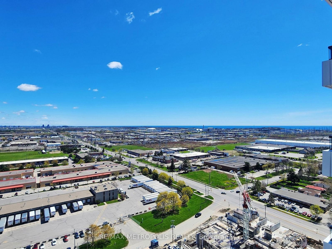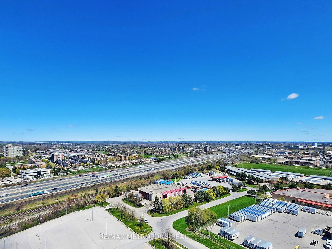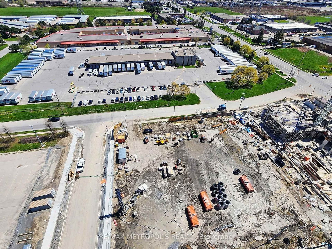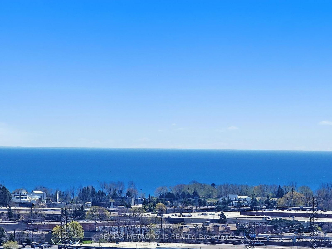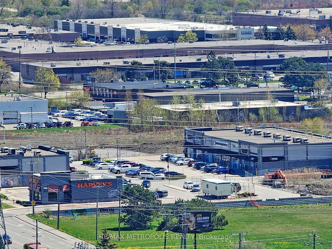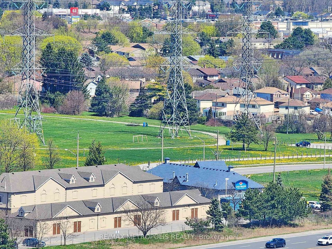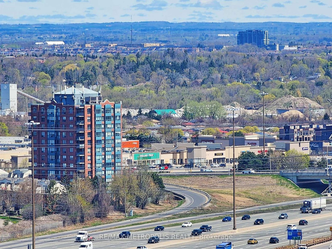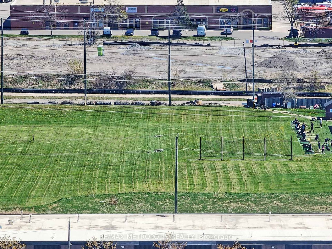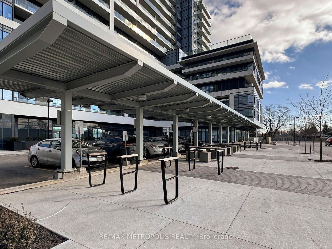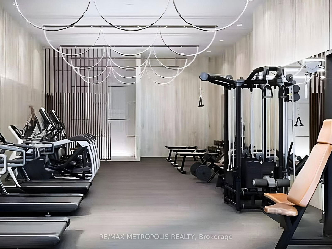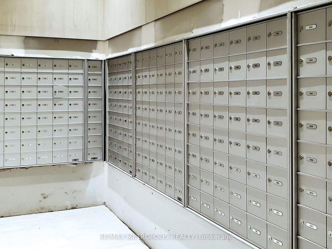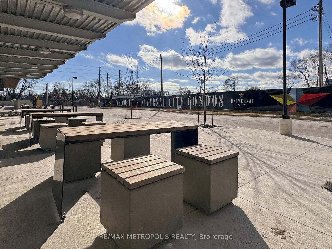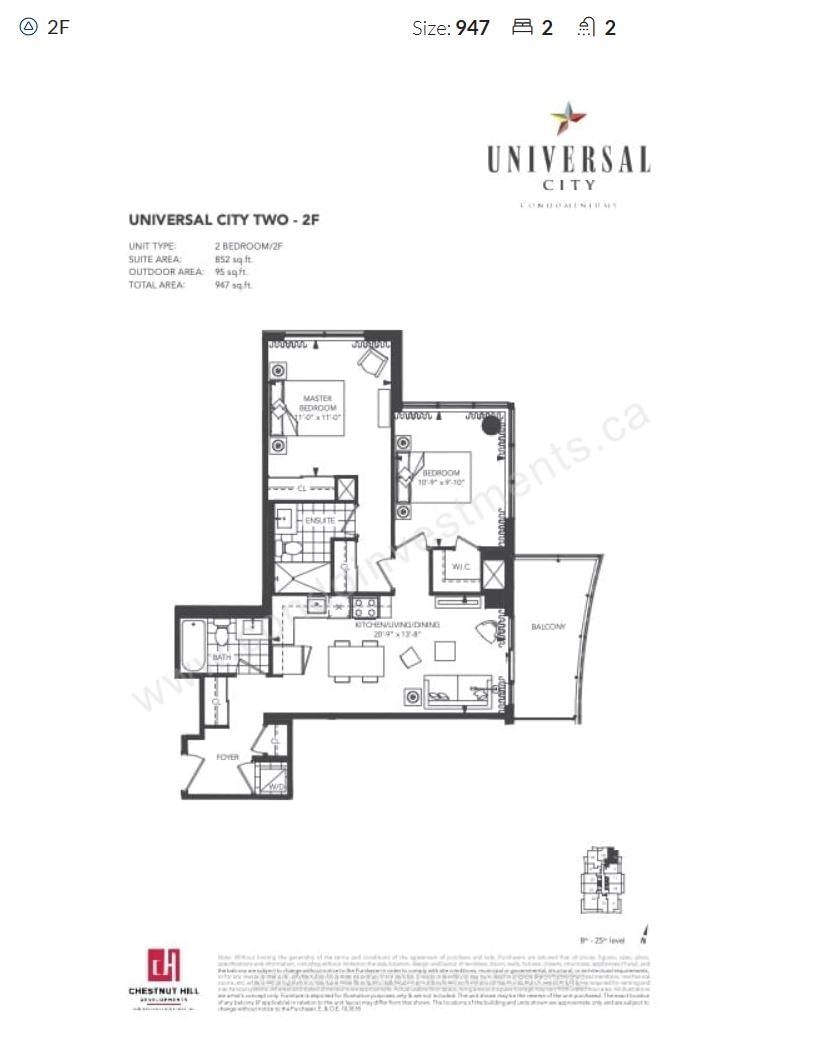2310 - 1455 Celebration Dr
Listing History
Details
Property Type:
Condo
Maintenance Fees:
$644/mth
Taxes:
$4,969 (2024)
Cost Per Sqft:
$729/sqft
Outdoor Space:
Balcony
Locker:
None
Exposure:
North East
Possession Date:
May 1, 2025
Amenities
About this Listing
Stunning Brand-New 2-Bedroom Condo (947 Sqft) Universal City 2, Pickering. Welcome to your never-lived-in luxury suite in the heart of Pickering! This spacious 2-bedroom, 2-bathroom condo at Universal City 2 features a modern open-concept layout, stylish finishes, and abundant natural light-perfect for contemporary living. Suite Highlights: Expansive primary bedroom with a large closet & private ensuite, Sleek upgraded kitchen with quartz countertops, elegant backsplash & stainless steel appliances (Fridge, Stove, Dishwasher, Microwave), Laminate flooring throughout for a seamless, modern look, In-suite laundry with washer & dryer for ultimate convenience, Private balcony with breathtaking Lake Ontario views, 1 underground parking space & locker included, Rogers high-speed internet available for seamless connectivity. Luxury Building Amenities: State-of-the-art fitness center & yoga studio, Outdoor swimming pool with a scenic terrace, Party room, gaming Centre & pet spa, 24-hour concierge & secure underground visitor parking, Bicycle storage perfect for active lifestyles. Prime Pickering Location: Walking distance to Pickering GO Station a commuters dream, Minutes from Hwy 401, Pickering Town Centre & top dining spots, Close to Walmart, Pickering Casino Resort, Frenchman's Bay & waterfront trails, Near libraries, places of worship & essential amenities. This stunning suite offers the perfect combination of luxury, convenience, and modern living in one of Pickering's most sought-after developments.
ExtrasStainless Steel Appliances (Fridge, Stove, Dishwasher, Microwave) Washer and Dryer (White).
re/max metropolis realtyMLS® #E11979631
Fees & Utilities
Maintenance Fees
Utility Type
Air Conditioning
Heat Source
Heating
Room Dimensions
Primary
Large Window, Closet
2nd Bedroom
Glass Block Window, Walk-in Closet
Kitchen
Living
Dining
Bathroom
4 Piece Bath
Bathroom
4 Piece Ensuite, combined with primary
Similar Listings
Explore Bay Ridges
Commute Calculator
Mortgage Calculator
Demographics
Based on the dissemination area as defined by Statistics Canada. A dissemination area contains, on average, approximately 200 – 400 households.
Building Trends At Universal City Condos
Days on Strata
List vs Selling Price
Offer Competition
Turnover of Units
Property Value
Price Ranking
Sold Units
Rented Units
Best Value Rank
Appreciation Rank
Rental Yield
High Demand
Market Insights
Transaction Insights at Universal City Condos
| 1 Bed | 1 Bed + Den | 2 Bed | 2 Bed + Den | 3 Bed | |
|---|---|---|---|---|---|
| Price Range | $482,000 | $520,000 - $569,000 | $530,000 - $686,000 | No Data | $705,000 |
| Avg. Cost Per Sqft | $885 | $885 | $719 | No Data | $631 |
| Price Range | $1,900 - $2,450 | $1,995 - $2,600 | $2,500 - $2,900 | $2,650 - $2,900 | $2,925 - $3,225 |
| Avg. Wait for Unit Availability | No Data | 41 Days | 34 Days | No Data | No Data |
| Avg. Wait for Unit Availability | 11 Days | 9 Days | 9 Days | 26 Days | 24 Days |
| Ratio of Units in Building | 22% | 31% | 32% | 9% | 6% |
Market Inventory
Total number of units listed and sold in Bay Ridges
