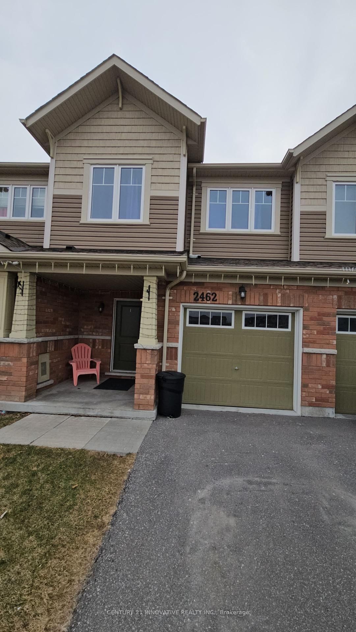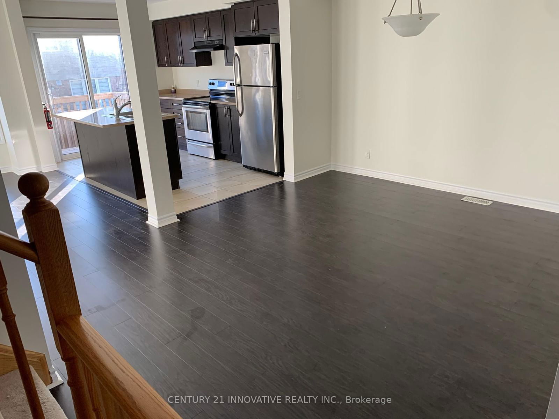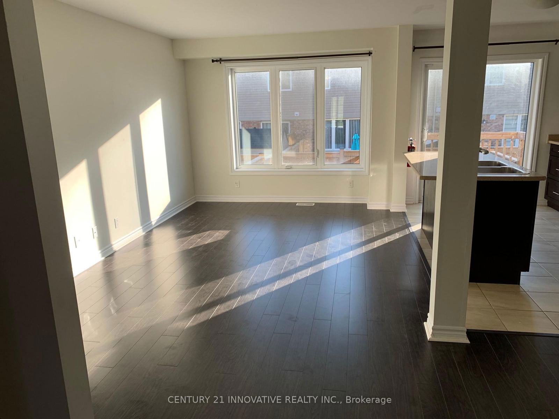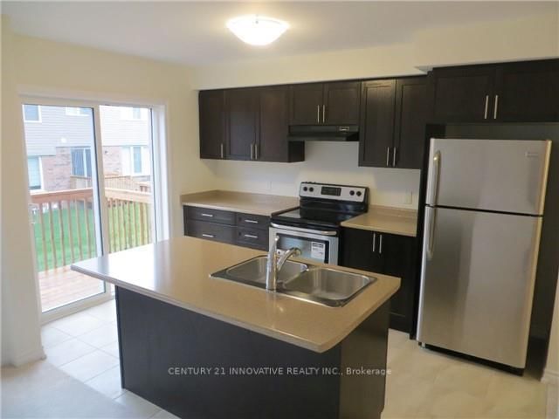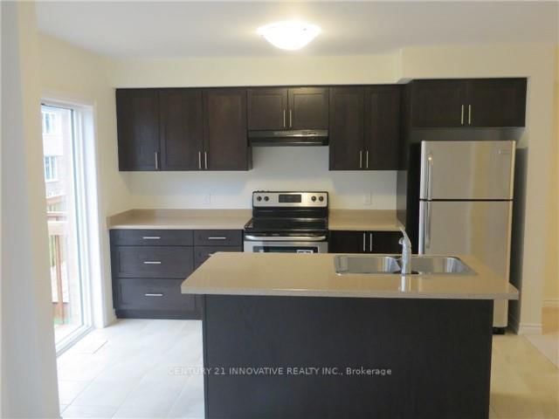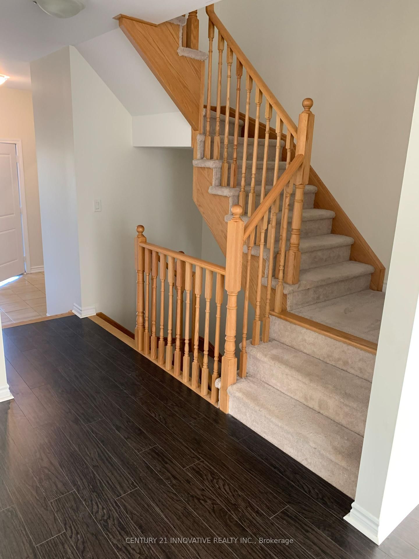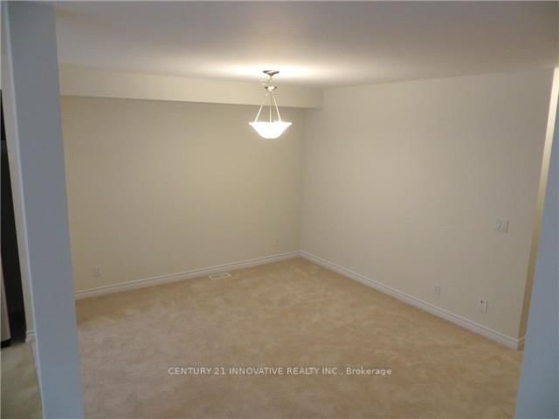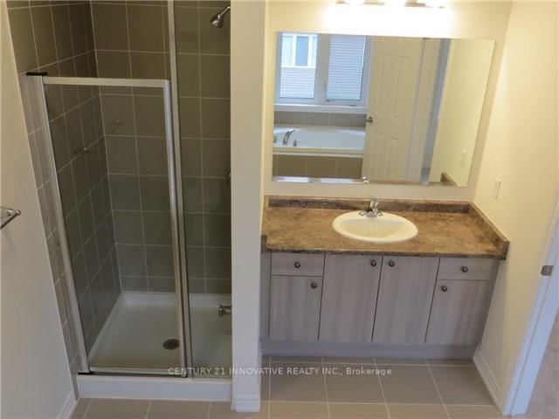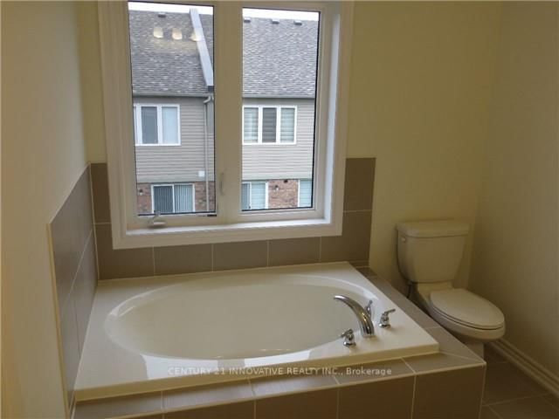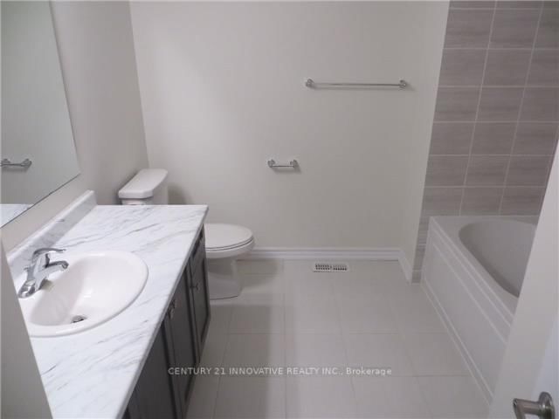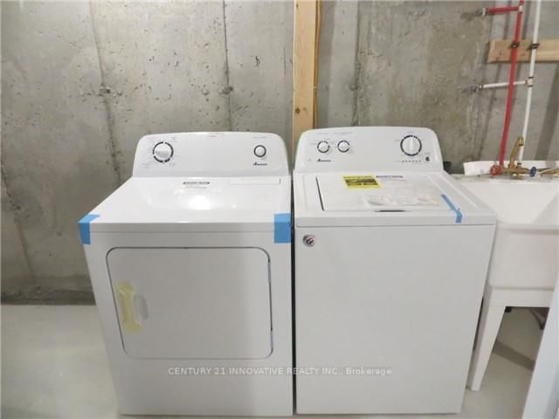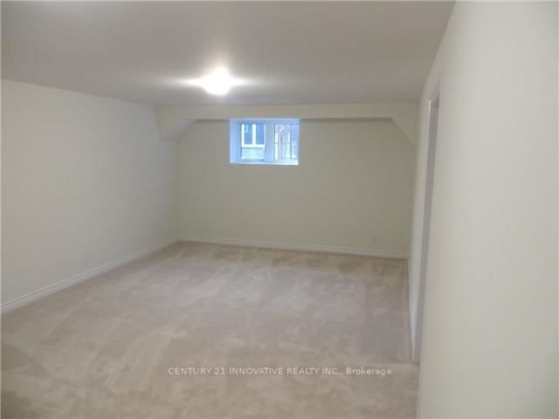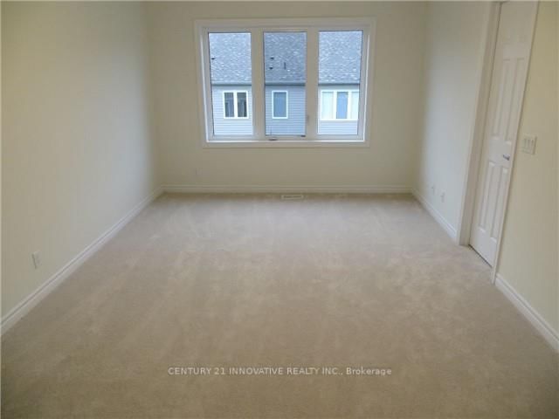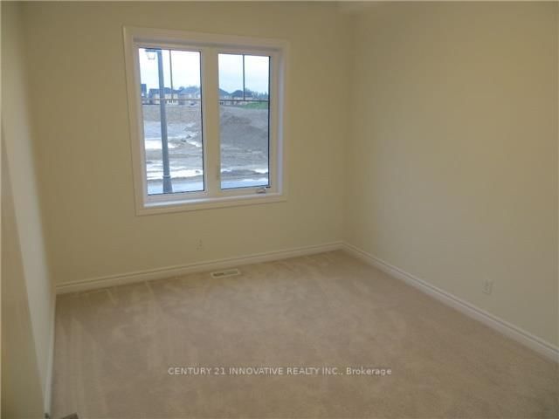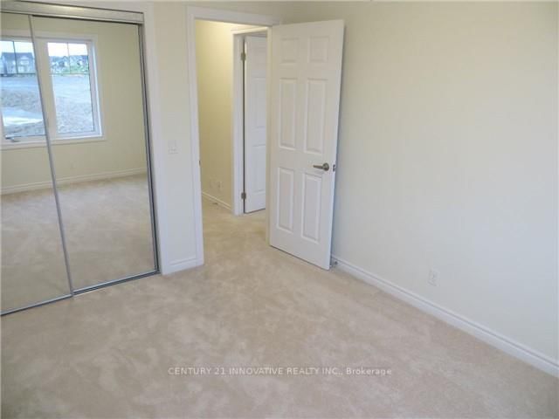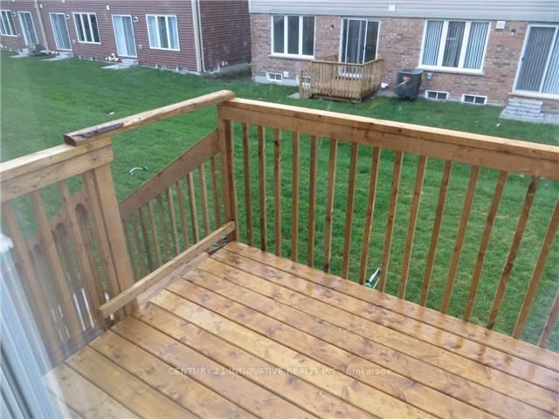2462 Steeplechase St
Listing History
Details
Ownership Type:
Freehold
Possession Date:
To Be Determined
Lease Term:
1 Year
Property Size:
1,500 - 2,000 SQFT
Portion for Lease:
No Data
Utilities Included:
No
Driveway:
Private
Furnished:
Partially
Basement:
Part Finished
Garage:
Attached
Laundry:
Lower
About 2462 Steeplechase St
Charming 3-Bedroom Townhome in Oshawa's Popular Windfields Community. This residence offers 3 Bedrooms & 3 Washrooms. Generous space ideal for families or professionals. Upgraded Laminate Flooring, Newly installed on the main floor, enhancing the home's contemporary appeal. Open-Concept Living, A bright and airy layout perfect for both relaxation and entertaining. Modern Kitchen equipped with ample counter space and cabinetry to meet all your culinary needs. Proximity to Educational Institutions, Close to Ontario Tech University and Durham College, making it a prime location for students and educators. Retail and Dining Options nearby. Near the RioCan Windfields development, featuring retailers like FreshCo, Dollarama, Pet Valu, Scotiabank, Starbucks, Tim Hortons, and Wendy's, Costco and RIOCAN Recreational Spaces. Enjoy nearby parks, playgrounds, and the Cedar Valley Conservation Area for outdoor activities. Convenient and easy access with connectivity to major highways, including Highway 407, facilitating smooth commutes. Embrace the blend of charm and modern living that Windfields in Oshawa offers. This townhome is a perfect opportunity to become part of a vibrant and evolving community.
century 21 innovative realty inc.MLS® #E12069949
Fees & Utilities
Utility Type
Air Conditioning
Heat Source
Heating
Property Details
- Type
- Townhouse
- Exterior
- Brick, Vinyl Siding
- Style
- 2 Storey
- Central Vacuum
- No Data
- Basement
- Part Finished
- Age
- Built New
Land
- Fronting On
- No Data
- Lot Frontage (FT)
- No Data
- Pool
- None
- Intersecting Streets
- Simcoe St / Britannia Ave E
Room Dimensions
Living (Main)
Laminate, Combined with Dining, Open Concept
Dining (Main)
Laminate, Combined with Living, Open Concept
Kitchen (Main)
Tile Floor, Stainless Steel Appliances, Open Concept
Bedroomeakfast (Main)
Tile Floor, Open Concept
Primary (2nd)
Carpet, 4 Piece Ensuite, Walk-in Closet
2nd Bedroom (2nd)
Carpet, Large Closet, Large Window
3rd Bedroom (2nd)
Carpet, Large Closet, Large Window
Similar Listings
Explore Windfields
Commute Calculator
Mortgage Calculator
Sales Trends in Windfields
| House Type | Detached | Semi-Detached | Row Townhouse |
|---|---|---|---|
| Avg. Sales Availability | 4 Days | 46 Days | 5 Days |
| Sales Price Range | $920,000 - $1,530,000 | $855,000 - $877,500 | $663,000 - $900,000 |
| Avg. Rental Availability | 5 Days | 53 Days | 5 Days |
| Rental Price Range | $1,350 - $3,950 | $3,100 - $3,185 | $2,450 - $3,200 |
