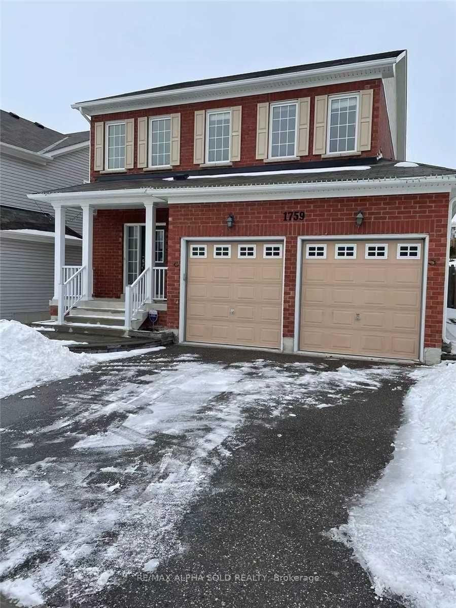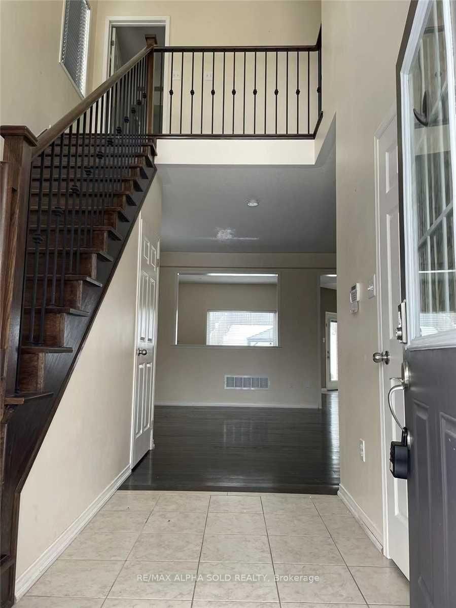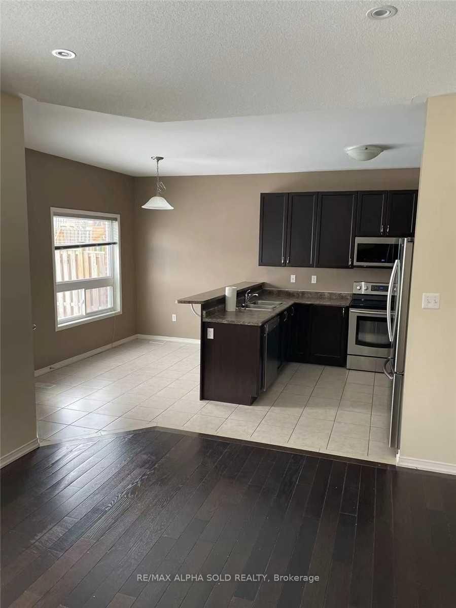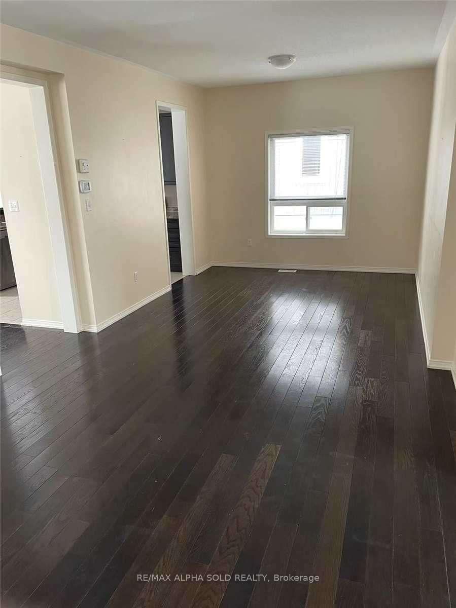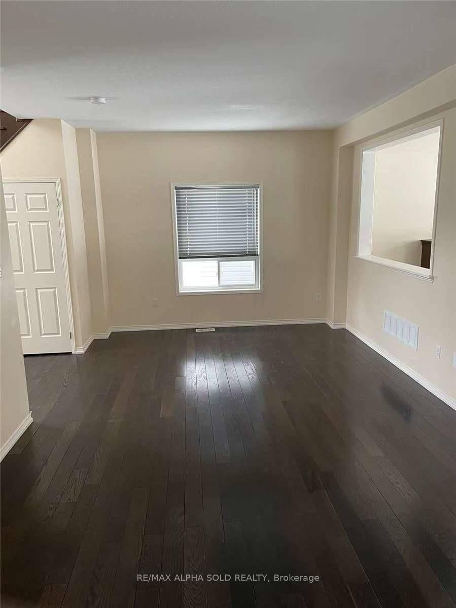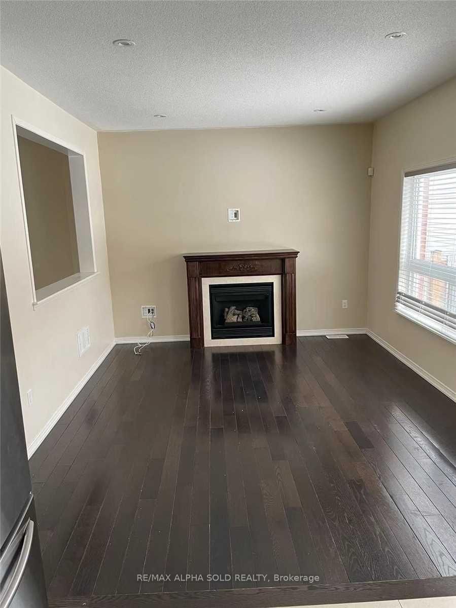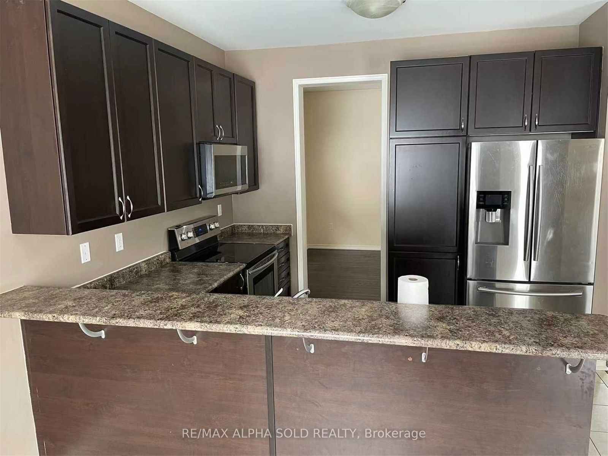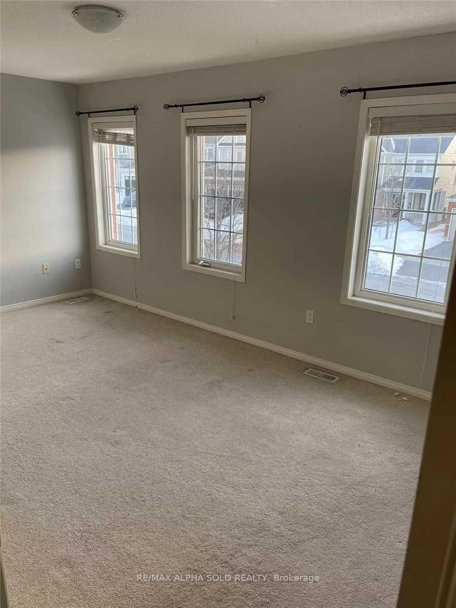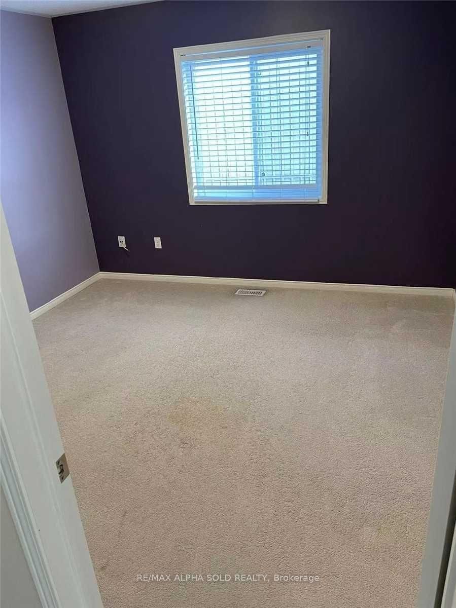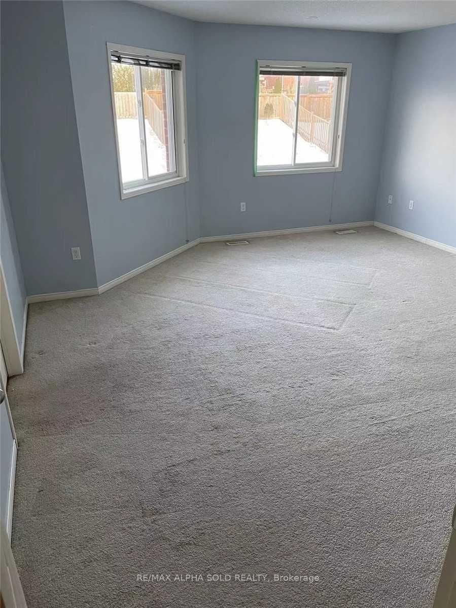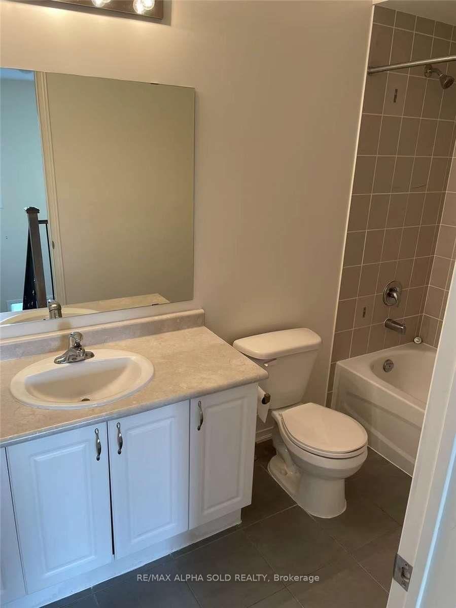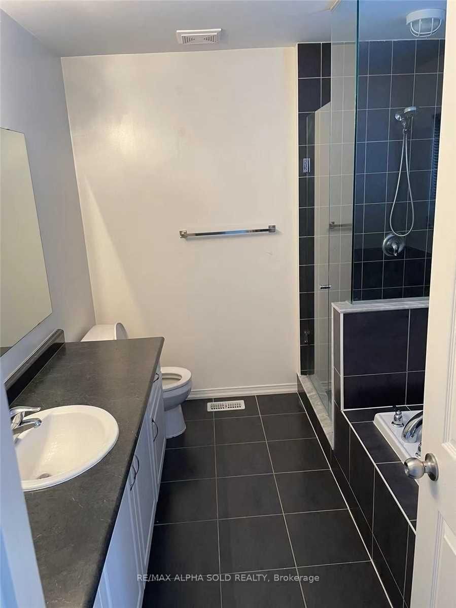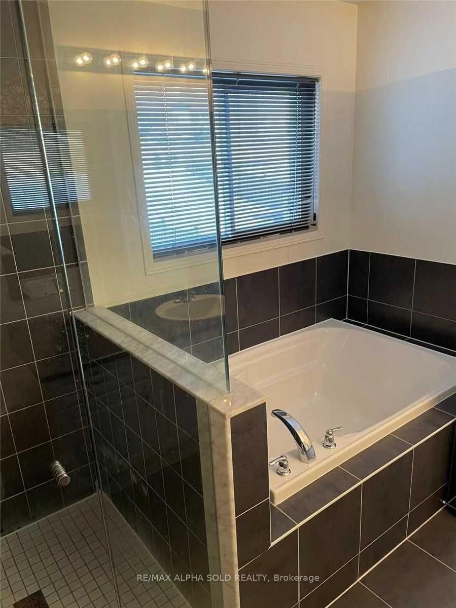Listing History
Details
Ownership Type:
Freehold
Possession Date:
June 1, 2025
Lease Term:
1 Year
Property Size:
2,000 - 2,500 SQFT
Portion for Lease:
No Data
Utilities Included:
No
Driveway:
Private
Furnished:
No
Basement:
Unfinished
Garage:
Attached
About 1759 Arborwood Dr
Welcome to this beautifully maintained 2-storey home in the desirable Taunton community of Oshawa! This spacious, move-in-ready property offers 3 generous bedrooms, 3 bathrooms, and sits on a large lot in a quiet, family-friendly neighborhood. Inside, you'll find an inviting open-concept main floor with gleaming hardwood floors, perfect for both everyday living and entertaining. The chefs kitchen features modern appliances, ample counter space, and an added breakfast bar for casual dining. Upstairs, all bedrooms are generously sized and offer plenty of natural light, including two full bathrooms for added comfort and convenience. Enjoy the outdoors in your private backyard oasis, complete with a charming gazebo, ideal for relaxing or entertaining guests. With parking for up to 4 vehicles and close proximity to schools, parks, shopping, and all essential amenities, this home combines space, style, and location. Don't miss your chance, book your showing today to see this fantastic family home in one of Oshawa's most sought-after neighborhoods!
ExtrasS/S Appliances: Fridge, Stove, Dishwasher, Top Load Washer/ Dryer
re/max alpha sold realtyMLS® #E12066806
Fees & Utilities
Utility Type
Air Conditioning
Heat Source
Heating
Property Details
- Type
- Detached
- Exterior
- Brick
- Style
- 2 Storey
- Central Vacuum
- No Data
- Basement
- Unfinished
- Age
- Built 6-15
Land
- Fronting On
- No Data
- Lot Frontage (FT)
- No Data
- Pool
- None
- Intersecting Streets
- Grandview St N/ Coldstream Dr
Room Dimensions
Family (Main)
Hardwood Floor
Kitchen (Main)
Tile Floor, Breakfast Bar, Pot Lights
Bedroomeakfast (Main)
Tile Floor
Dining (Main)
Hardwood Floor
Living (Main)
Hardwood Floor
Primary (2nd)
Walk-in Closet, Ensuite Bath
2nd Bedroom (2nd)
Closet, Window
3rd Bedroom (2nd)
Closet, Window
Similar Listings
Explore Taunton
Commute Calculator
Mortgage Calculator
Demographics
Based on the dissemination area as defined by Statistics Canada. A dissemination area contains, on average, approximately 200 – 400 households.
