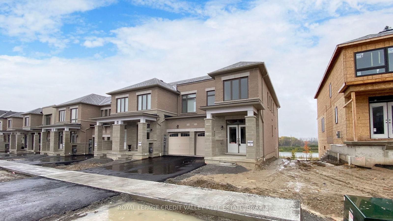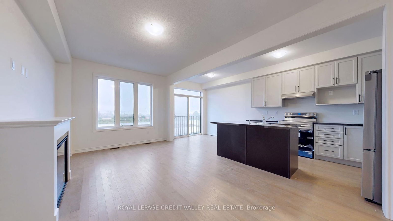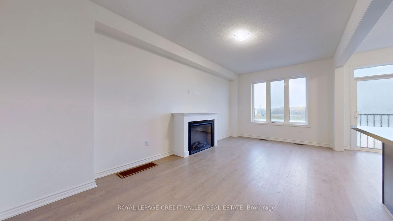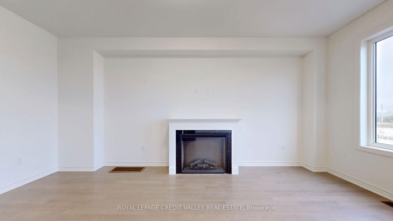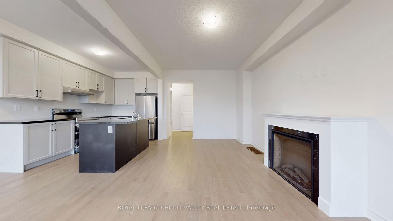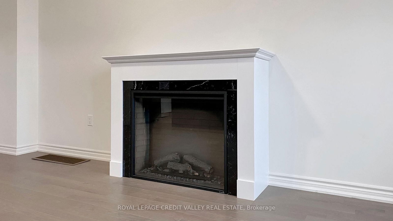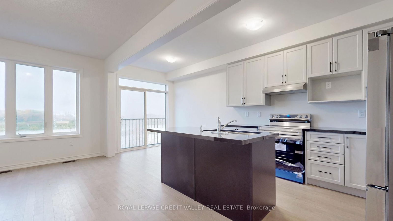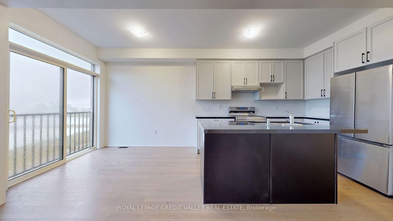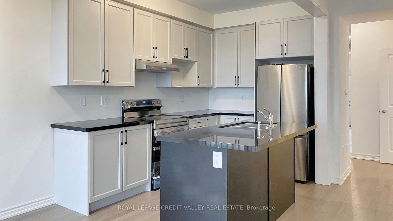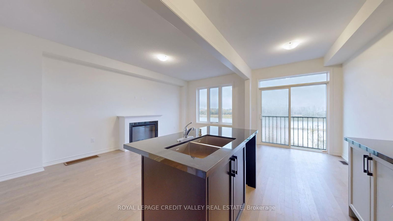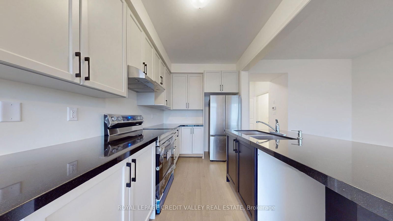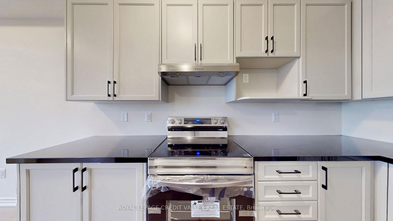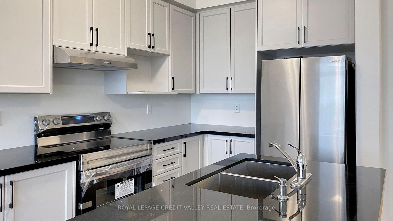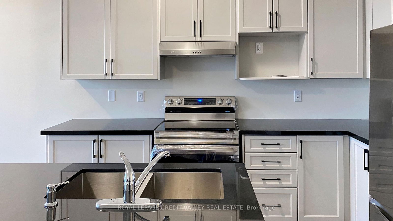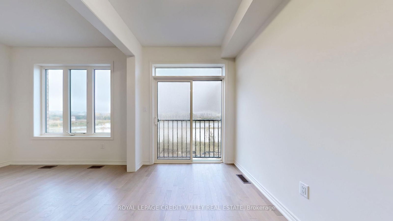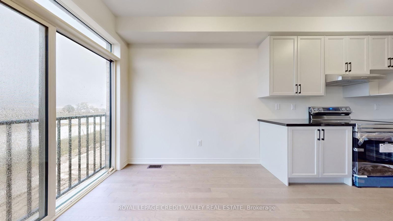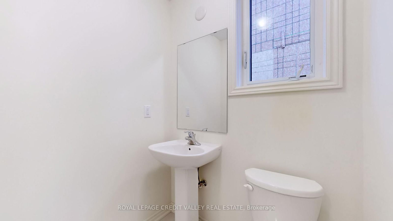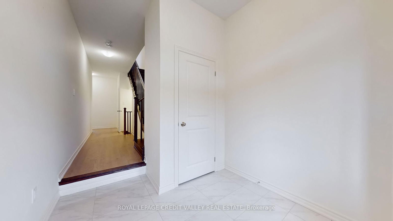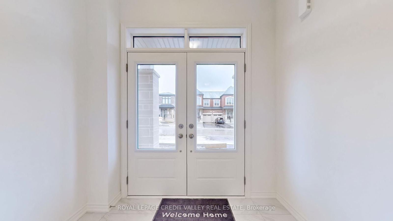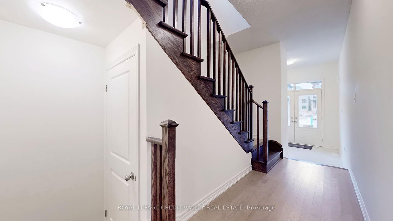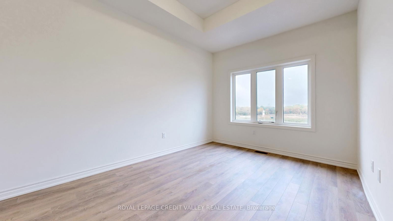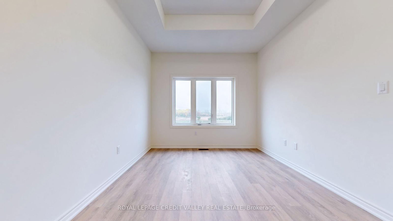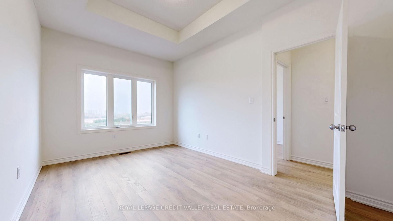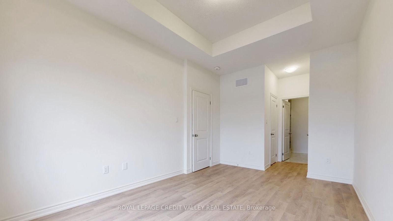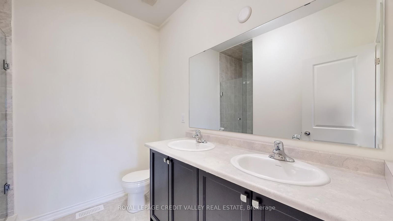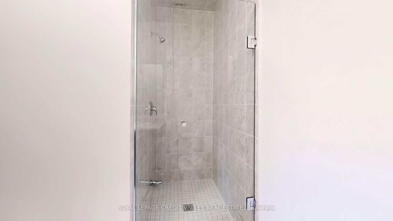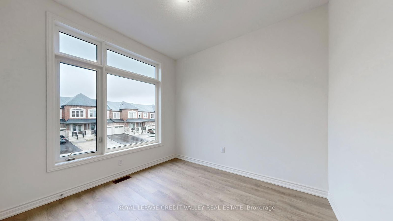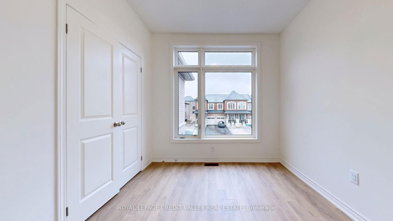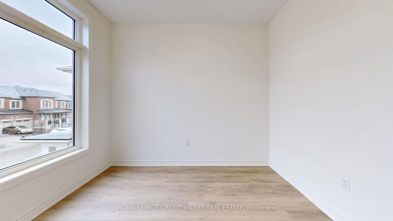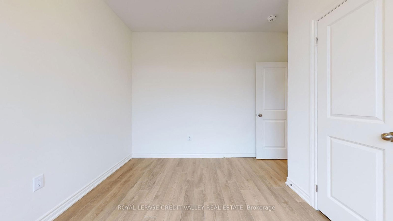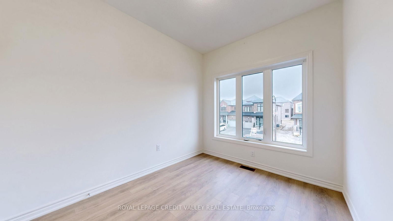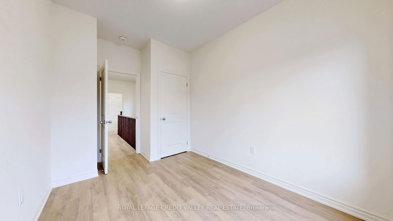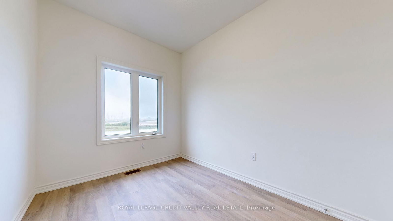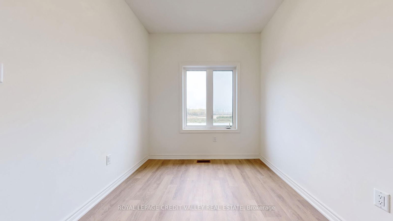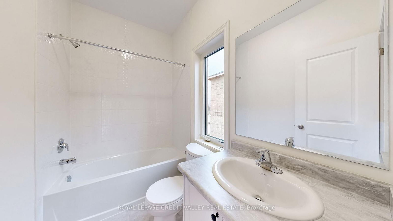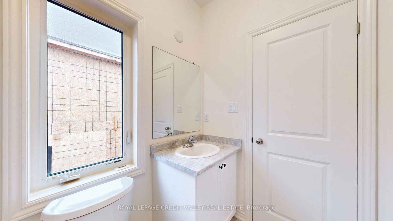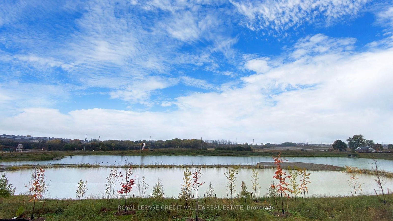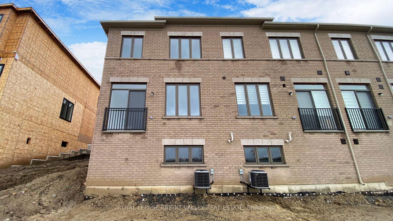Listing History
Details
Ownership Type:
Freehold
Possession Date:
June 20, 2025
Lease Term:
1 Year
Property Size:
No Data
Portion for Lease:
No Data
Utilities Included:
No
Driveway:
Available
Furnished:
No
Basement:
Unfinished
Garage:
Attached
About 1221 Rexton Dr
Welcome to the Beautiful Townhouse in Kedron Community of Oshawa. This property is less than 2years old and Home features 4 Spacious Bedrooms and 3 Bathrooms. Enter the house with Double Door entrance and 9 Foot Ceilings on Main Floor with Hardwood flooring on Main and 2nd Floor. Modern Kitchen with Quartz countertops and Elegant Kitchen cabinets and Stainless Steel Appliances. Family Room features a beautiful Fireplace. Convenient Laundry on 2nd Floor Walking Distance Onto Green Space, Backyard has a privacy pond view, Features Huge Windows In Almost Every Room, Allow in Lots Of Natural Light. Master Bedroom 4 Piece Ensuite Bathroom complete with a stand-up shower and walk-in Closet Conveniently Located Near Schools, Banks, Transit, University, Parks Grocery Stores, Restaurants, Costco, Close Access To Major Highways(401/407/Hwy 7)
royal lepage credit valley real estateMLS® #E12072942
Fees & Utilities
Utility Type
Air Conditioning
Heat Source
Heating
Property Details
- Type
- Townhouse
- Exterior
- Brick
- Style
- 2 Storey
- Central Vacuum
- No Data
- Basement
- Unfinished
- Age
- No Data
Land
- Fronting On
- No Data
- Lot Frontage (FT)
- No Data
- Pool
- None
- Intersecting Streets
- Harmony Rd N/ Conlin Rd E

