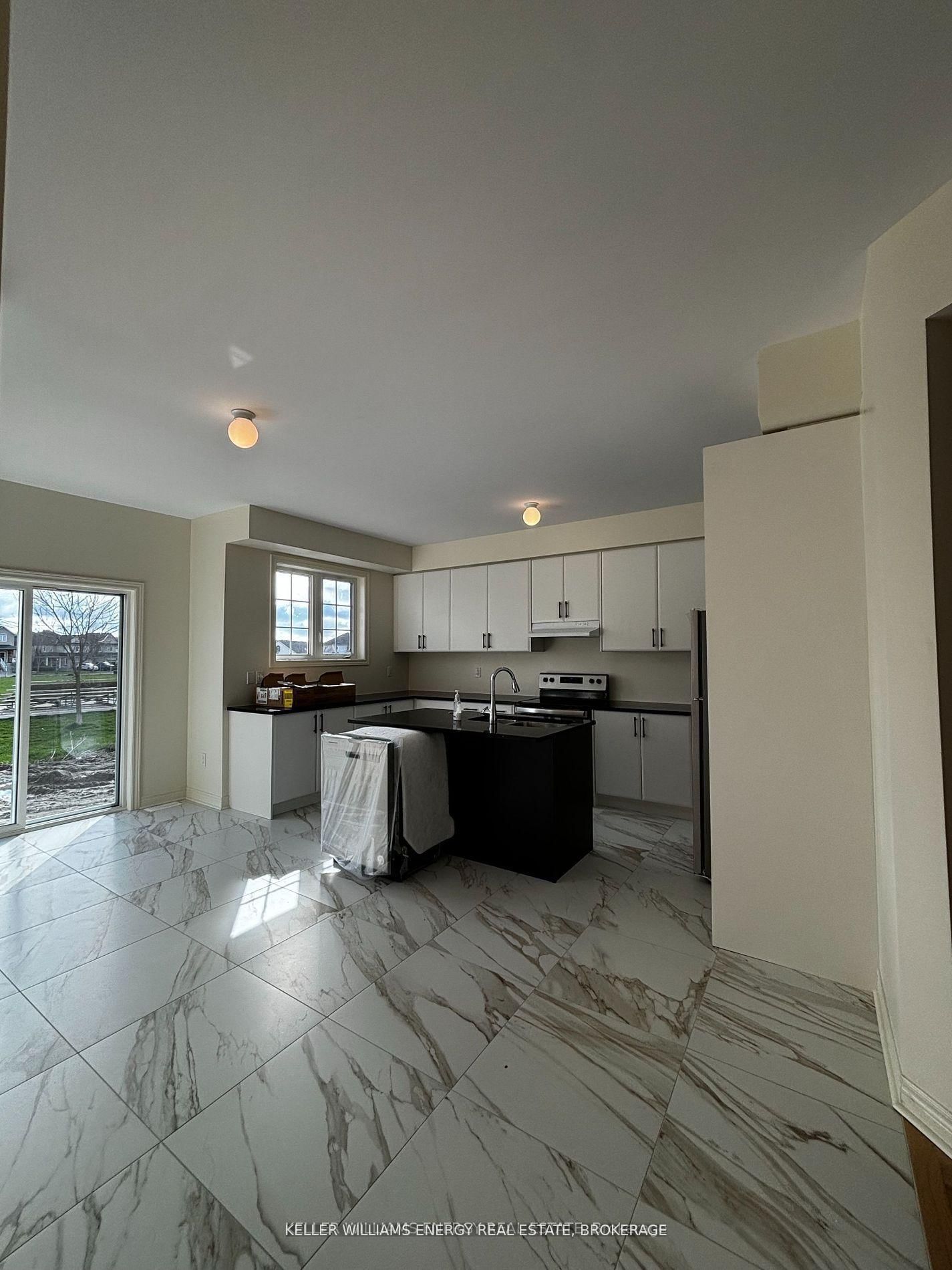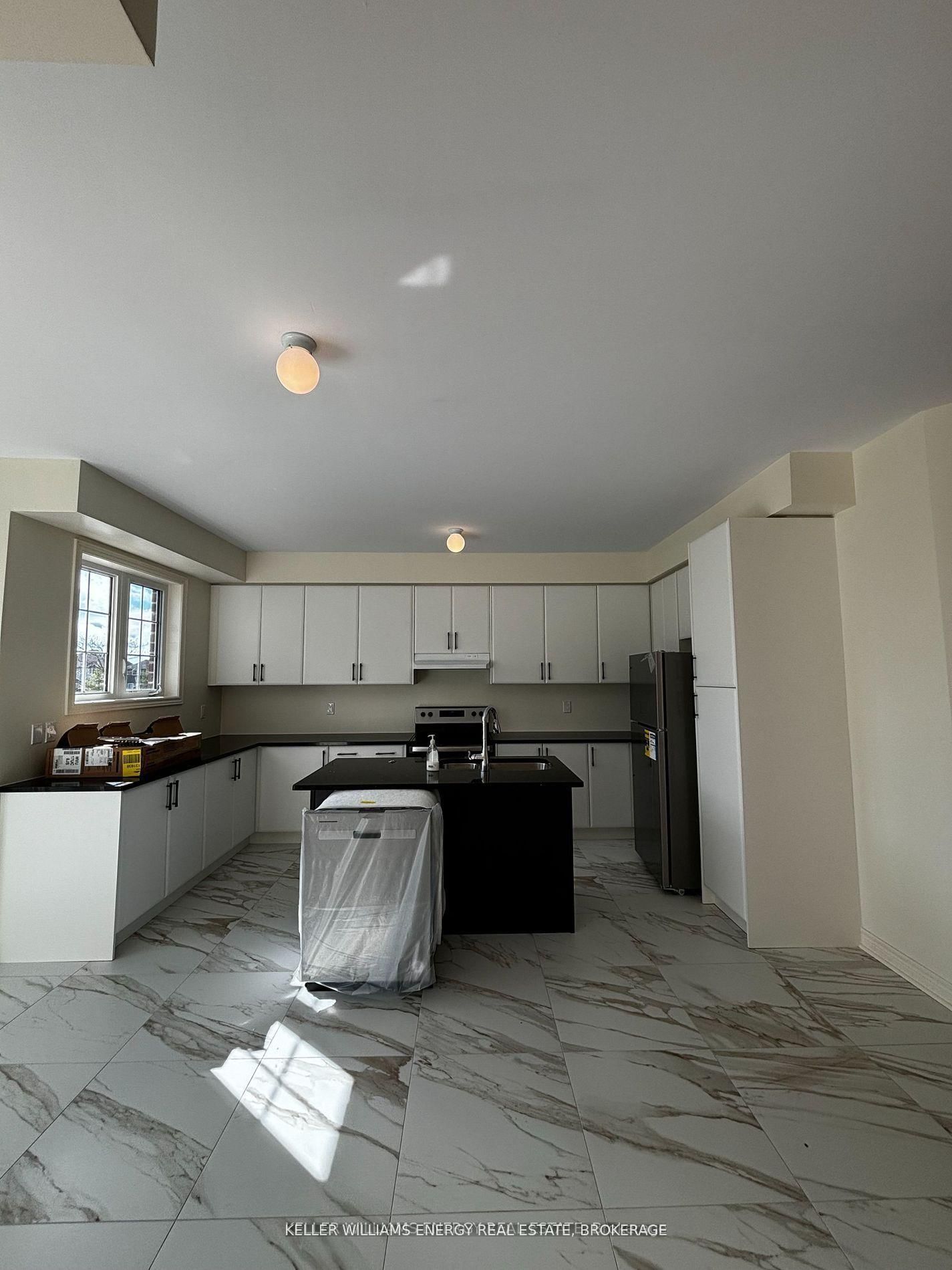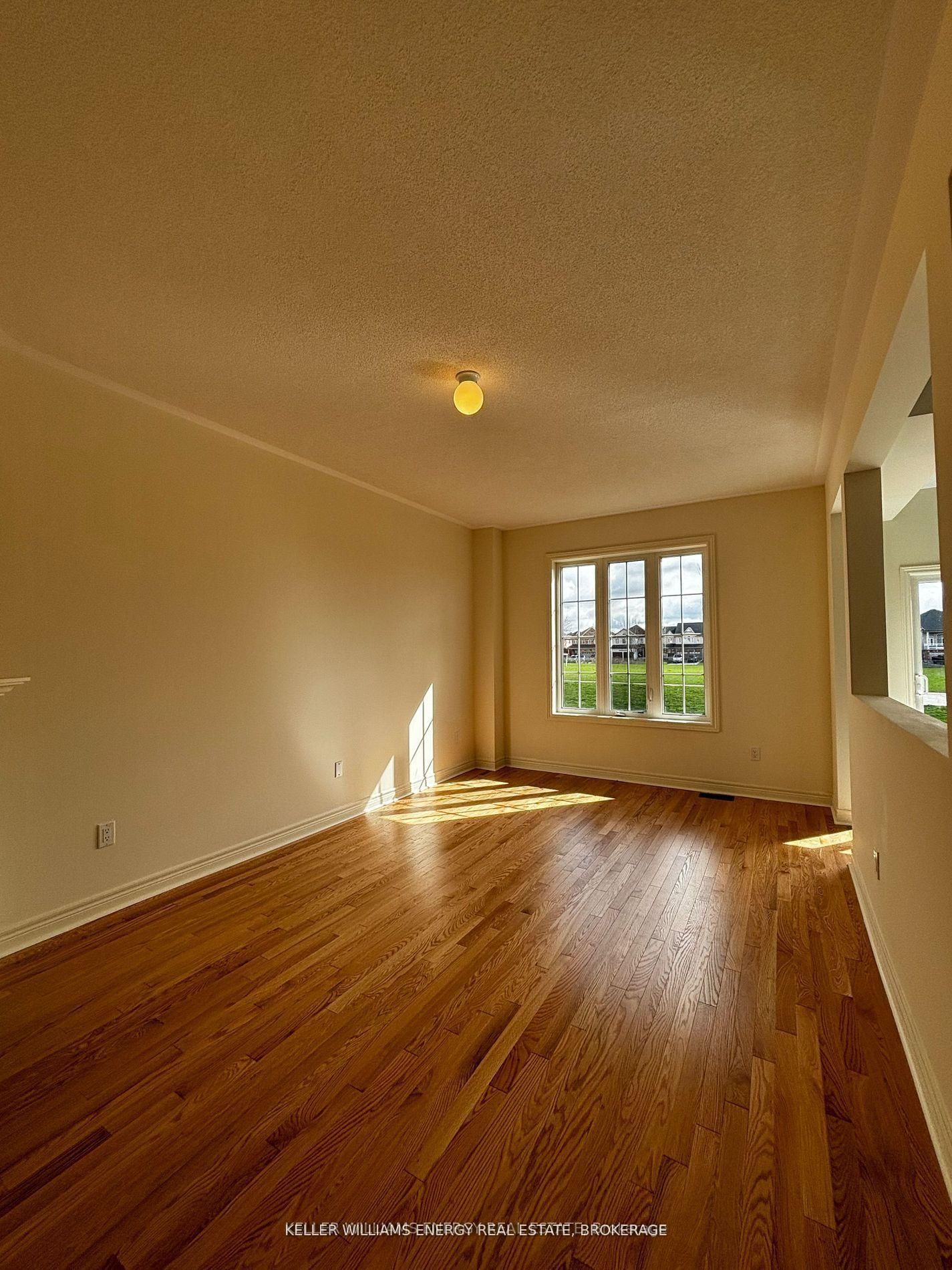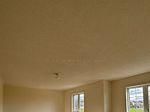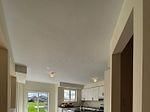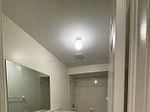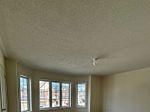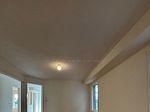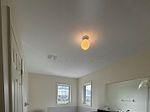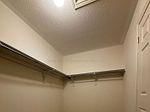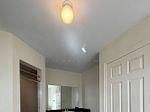Listing History
Details
Ownership Type:
Freehold
Possession Date:
May 1, 2025
Lease Term:
1 Year
Property Size:
3,500 - 5,000 SQFT
Portion for Lease:
No Data
Utilities Included:
No
Driveway:
Furnished:
No
Basement:
Finished
Garage:
Attached
Laundry:
Main
About 1189 Drinkle Cres
This Brand-New Build, With 3600 Sq Ft Above Grade And Backs Onto The Park, Boasts A Spacious Open Concept Layout, 4 bedrooms, 4 bathrooms, And A Bonus Open Concept Office. Enjoy The Bright And Inviting Atmosphere With Lots Of Windows, A Large Dining Room, And A Cozy Fireplace In The Family Room. The Gourmet, Eat-In Kitchen Features Granite Countertops, S/S Appliances, And A Breakfast Bar, Perfect For Entertaining. Retreat To The Expansive Primary Bedroom With An Extra-Large Walk-In Closet And Luxurious Ensuite With 2 Separate Vanities, Soaker Tub And Walk-in Shower. This Home Has It All!
ExtrasWasher, Dryer, Fridge, Stove, Dishwasher
keller williams energy real estate, brokerageMLS® #E12069108
Fees & Utilities
Utility Type
Air Conditioning
Heat Source
Heating
Property Details
- Type
- Detached
- Exterior
- Brick
- Style
- 2 Storey
- Central Vacuum
- No Data
- Basement
- Finished
- Age
- Built 0-5
Land
- Fronting On
- No Data
- Lot Frontage & Depth (FT)
- 36 x 104
- Lot Total (SQFT)
- 3,744
- Pool
- None
- Intersecting Streets
- Townline Rd/Kettering Dr
Room Dimensions
Foyer (Main)
Tile Floor, Closet
Kitchen (Main)
Breakfast Bar, Walkout To Yard, Granite Counter
Living (Main)
Open Concept, Fireplace, hardwood floor
Dining (Main)
Hardwood Floor
Laundry (Main)
Access To Garage, Closet
Primary (2nd)
5 Piece Ensuite, Walk-in Closet, Carpet
2nd Bedroom (2nd)
Carpet, Closet
3rd Bedroom (2nd)
Carpet, Closet, Large Window
4th Bedroom (2nd)
Bay Window, Carpet, Closet
Office (2nd)
Open Concept, Carpet
Similar Listings
Explore Eastdale
Commute Calculator
Mortgage Calculator
Demographics
Based on the dissemination area as defined by Statistics Canada. A dissemination area contains, on average, approximately 200 – 400 households.
Sales Trends in Eastdale
| House Type | Detached | Semi-Detached | Row Townhouse |
|---|---|---|---|
| Avg. Sales Availability | 4 Days | 12 Days | 79 Days |
| Sales Price Range | $615,000 - $1,275,000 | $642,000 - $730,000 | $740,000 - $865,000 |
| Avg. Rental Availability | 15 Days | 129 Days | 32 Days |
| Rental Price Range | $1,615 - $4,500 | $1,750 | $2,800 - $3,600 |

