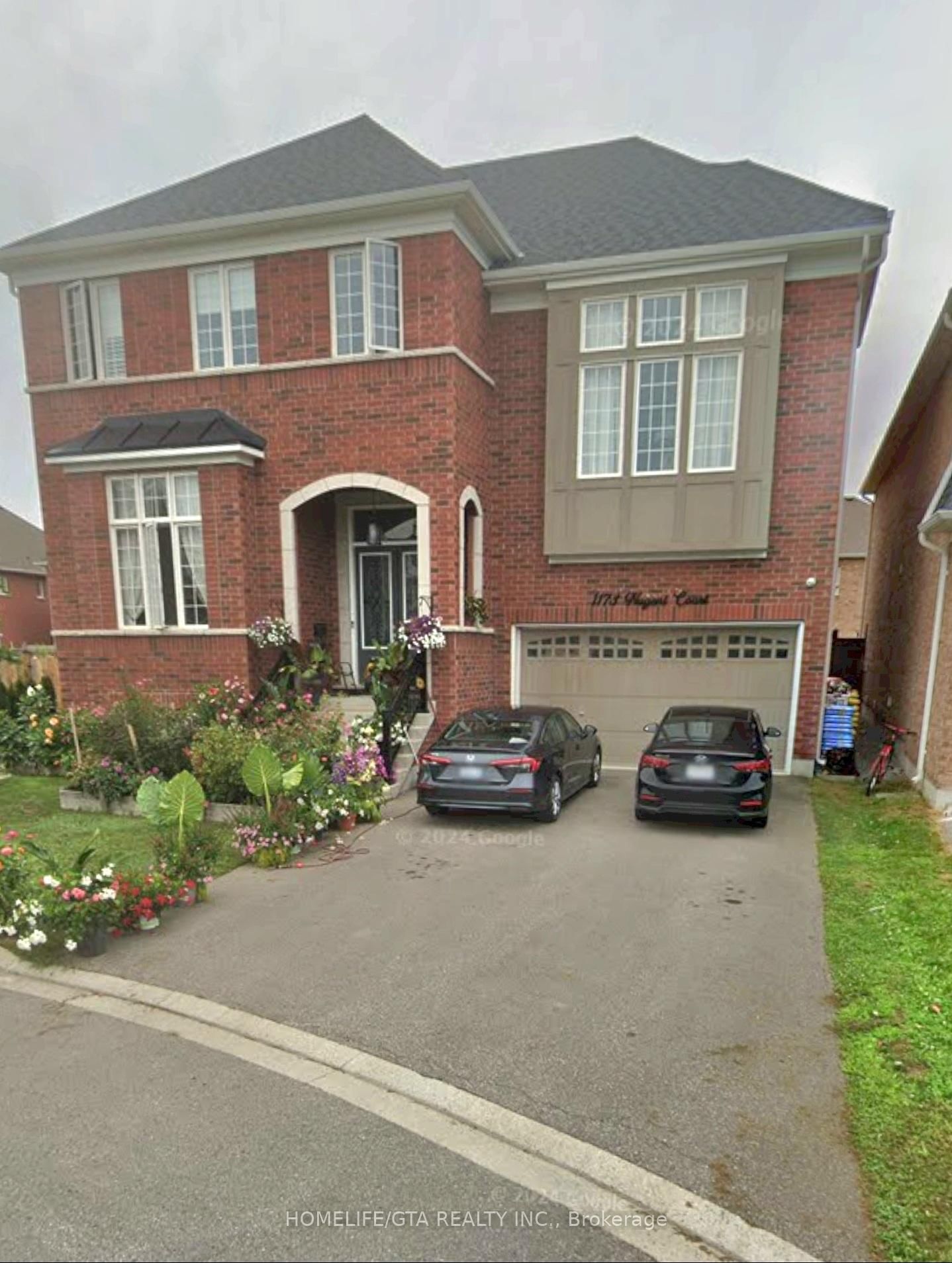Listing History
Details
Ownership Type:
Freehold
Possession Date:
To Be Determined
Lease Term:
1 Year
Property Size:
No Data
Portion for Lease:
No Data
Utilities Included:
No
Driveway:
Private
Furnished:
No
Basement:
Finished, Separate Entrance
Garage:
Attached
Laundry:
Main
About 1173 Nugent Crt
Amazing 4 Bedroom Detached House With Main Floor Office. This Fantastic Home Is On An Oversized Pie shape Lot 10 Foot Ceilings, Bright & Spacious Rooms, Hardwood Flooring, Family Size Kitchen W/ Center Island, Granite Counter, Stainless Steel Appliances, A Huge Great Room In-Between The Main And 2nd Floors. Backyard. Minutes Walk To High & Elementary Schools, Legends Community Center, Park, Walmart, Oshawa Smart Centre. Mins Drive To Hwy407 and Hwy4Ol, Go Train Station, UOIT, Durham College, Oshawa Airport, Golf Club. True Luxurious Living In A Thriving, Growing, Family Oriented North Oshawa Neighbourhood. Fully Furnished Option Available Upon Request.
homelife/gta realty inc.MLS® #E12066874
Fees & Utilities
Utility Type
Air Conditioning
Heat Source
Heating
Property Details
- Type
- Detached
- Exterior
- Brick
- Style
- 2 Storey
- Central Vacuum
- No Data
- Basement
- Finished, Separate Entrance
- Age
- No Data
Land
- Fronting On
- No Data
- Lot Frontage (FT)
- No Data
- Pool
- None
- Intersecting Streets
- Grandview St N/Coldstream Dr
Room Dimensions
Living (Main)
hardwood floor, Large Window
Family (Main)
hardwood floor, Fireplace
Dining (Main)
hardwood floor, Large Window, Coffered Ceiling
Kitchen (Main)
Granite Counter, Stainless Steel Appliances, Centre Island
Bedroomeakfast (Main)
Breakfast Bar, Walkout To Deck, Double Doors
Office (Main)
hardwood floor, Large Window
Primary (2nd)
5 Piece Ensuite, His/Hers Closets
2nd Bedroom (2nd)
4 Piece Ensuite, Walk-in Closet, hardwood floor
3rd Bedroom (2nd)
Semi Ensuite, Walk-in Closet, hardwood floor
4th Bedroom (2nd)
Semi Ensuite, Walk-in Closet, hardwood floor
Similar Listings
Explore Taunton
Commute Calculator
Mortgage Calculator
Demographics
Based on the dissemination area as defined by Statistics Canada. A dissemination area contains, on average, approximately 200 – 400 households.


