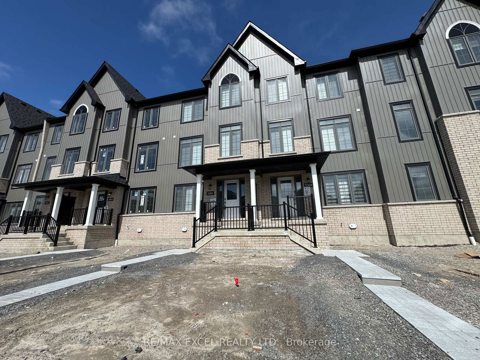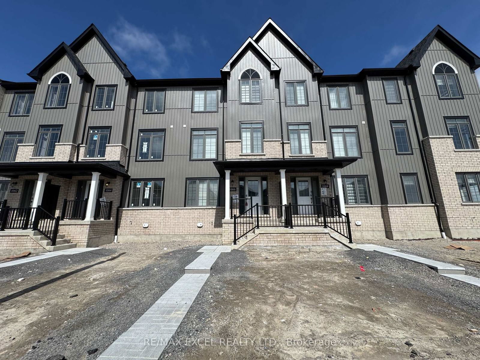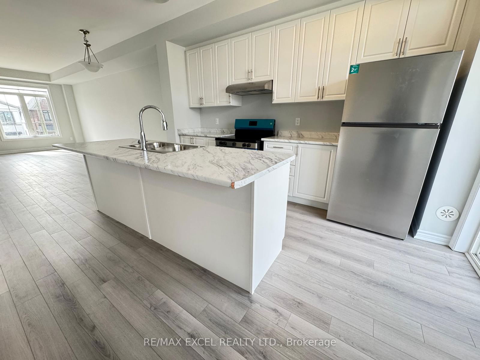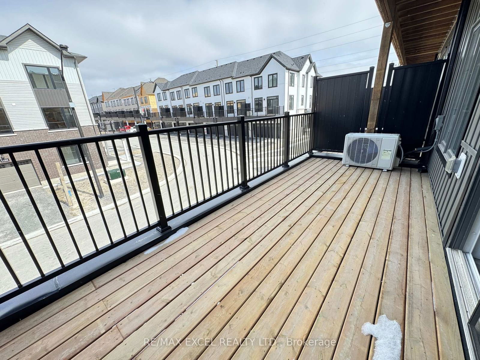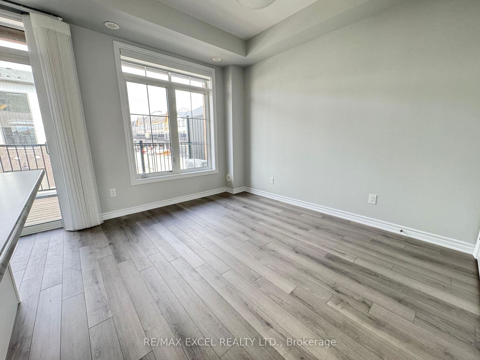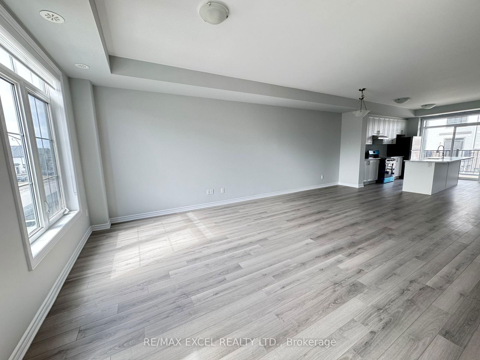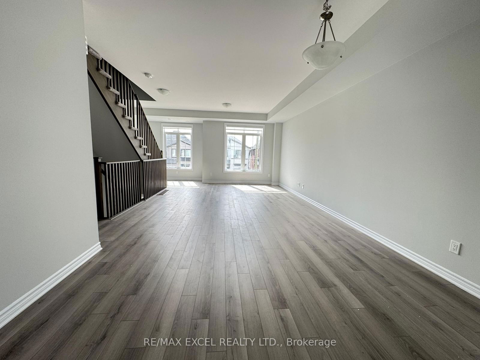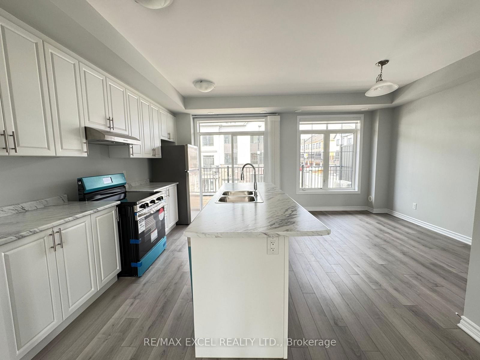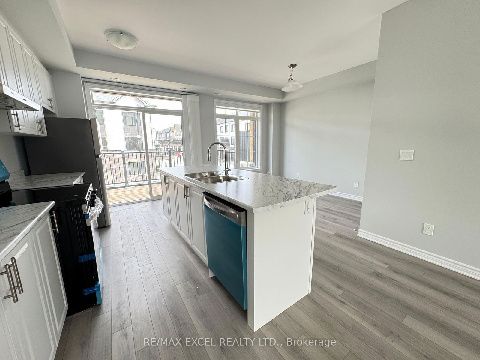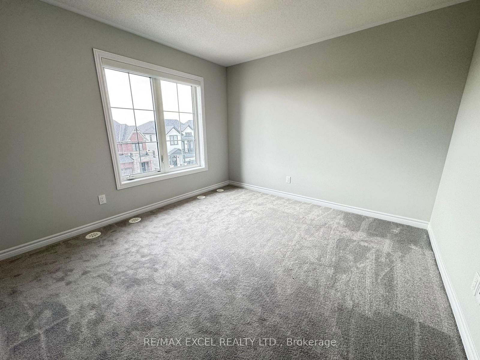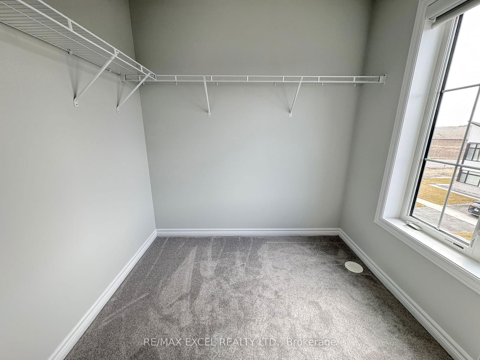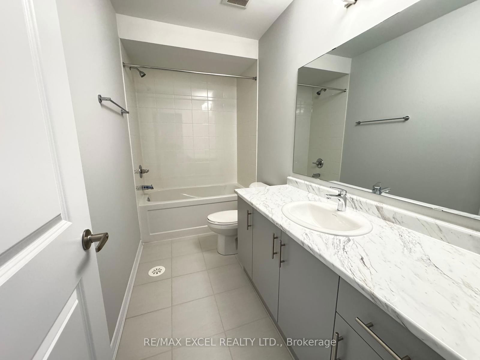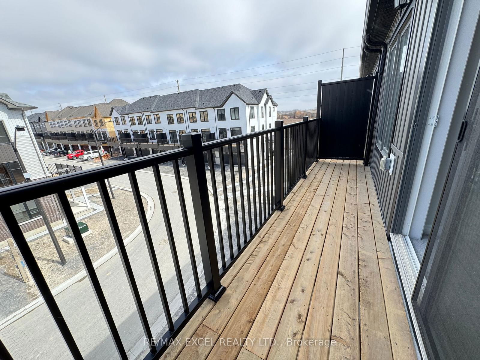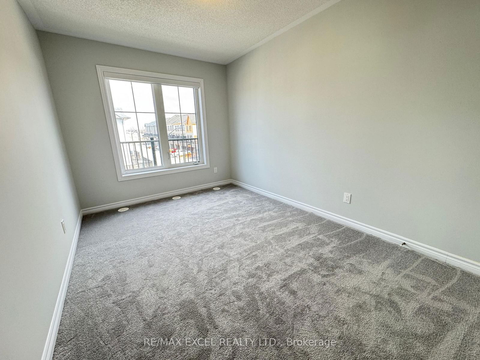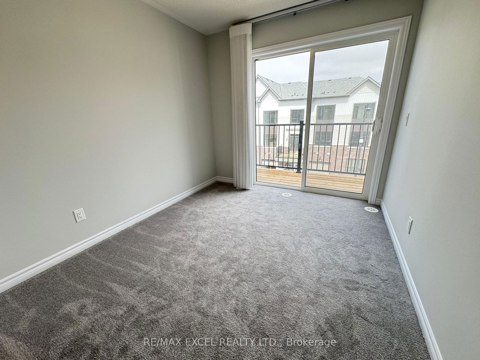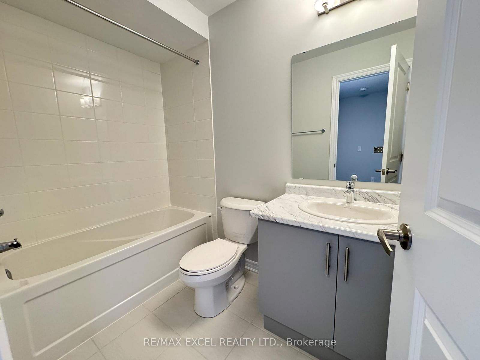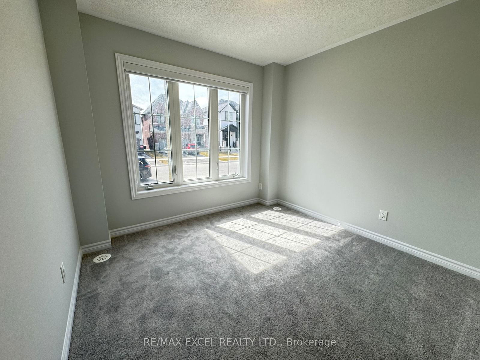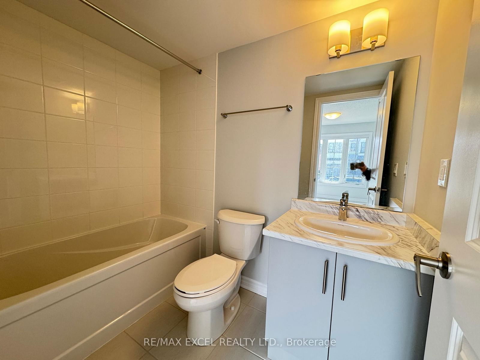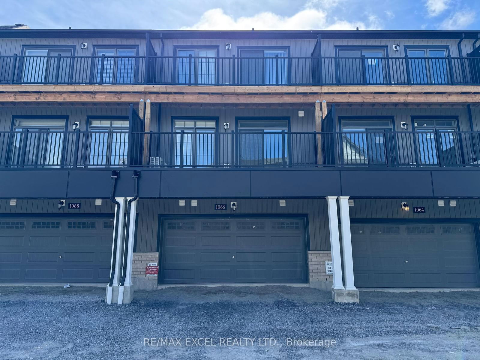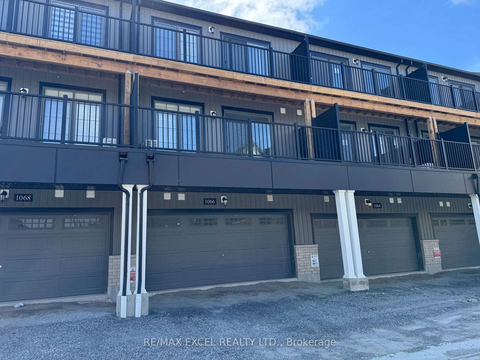Listing History
There are no past listings
Details
Ownership Type:
Freehold
Possession Date:
To Be Arranged
Lease Term:
1 Year
Property Size:
No Data
Portion for Lease:
No Data
Utilities Included:
No
Driveway:
Furnished:
No
Basement:
Unfinished
Garage:
Built-In
About 1066 Dyas Ave
Brand new modern luxury townhouse built by Minto featuring a spacious open-concept layout with 4 bedrooms and 4 bathrooms. Flooded with natural sunlight, the main floor boasts a generous living and dining area with soaring 9-ft ceilings. The primary bedroom includes a 4-piece ensuite and a large walk-in closet. Enjoy two private decks on the second and third floors, perfect for outdoor relaxation. The kitchen is equipped with sleek stainless steel appliances, and there is direct access to a two-car garage plus two additional driveway spaces, offering parking for four vehicles in total. Conveniently located close to Durham College, Ontario Tech, restaurants, public transit, shopping, parks, Costco, major highways, and more everything you need is just minutes away.
ExtrasFridge, Stove, Range Hood, Washer & Dryer, All Existing Light Fixtures, All Existing Window Coverings.
re/max excel realty ltd.MLS® #E12070871
Fees & Utilities
Utility Type
Air Conditioning
Heat Source
Heating
Property Details
- Type
- Townhouse
- Exterior
- Other
- Style
- 3 Storey
- Central Vacuum
- No Data
- Basement
- Unfinished
- Age
- No Data
Land
- Fronting On
- No Data
- Lot Frontage (FT)
- No Data
- Pool
- None
- Intersecting Streets
- Harmony Rd N/Conlin Rd E
Room Dimensions
Kitchen (2nd)
Stainless Steel Appliances, O/Looks Backyard, Open Concept
Bedroomeakfast (2nd)
Walkout To Deck, Combined with Kitchen, Large Window
Dining (2nd)
Open Concept, Combined with Living, 2 Piece Bath
Living (2nd)
Open Concept, Combined with Dining, Large Window
Primary (3rd)
4 Piece Ensuite, Walk-in Closet, Large Window
2nd Bedroom (3rd)
Closet, Large Window, Walkout To Deck
3rd Bedroom (3rd)
Carpet, Large Window, Closet
4th Bedroom (Ground)
4 Piece Ensuite, O/Looks Frontyard, Closet
Similar Listings
Explore Kendron
Commute Calculator

Mortgage Calculator
Kendron Trends
Days on Strata
List vs Selling Price
Or in other words, the
