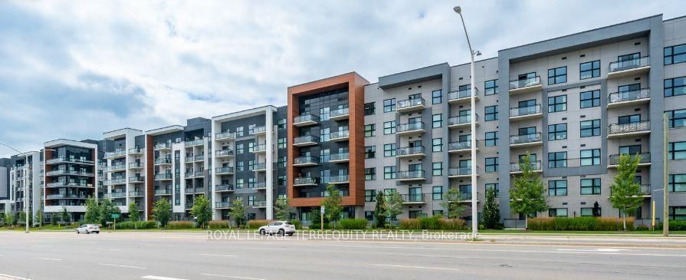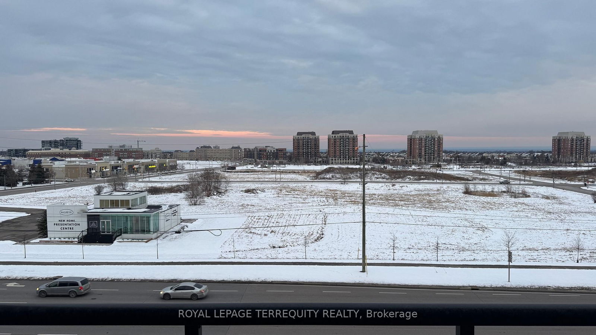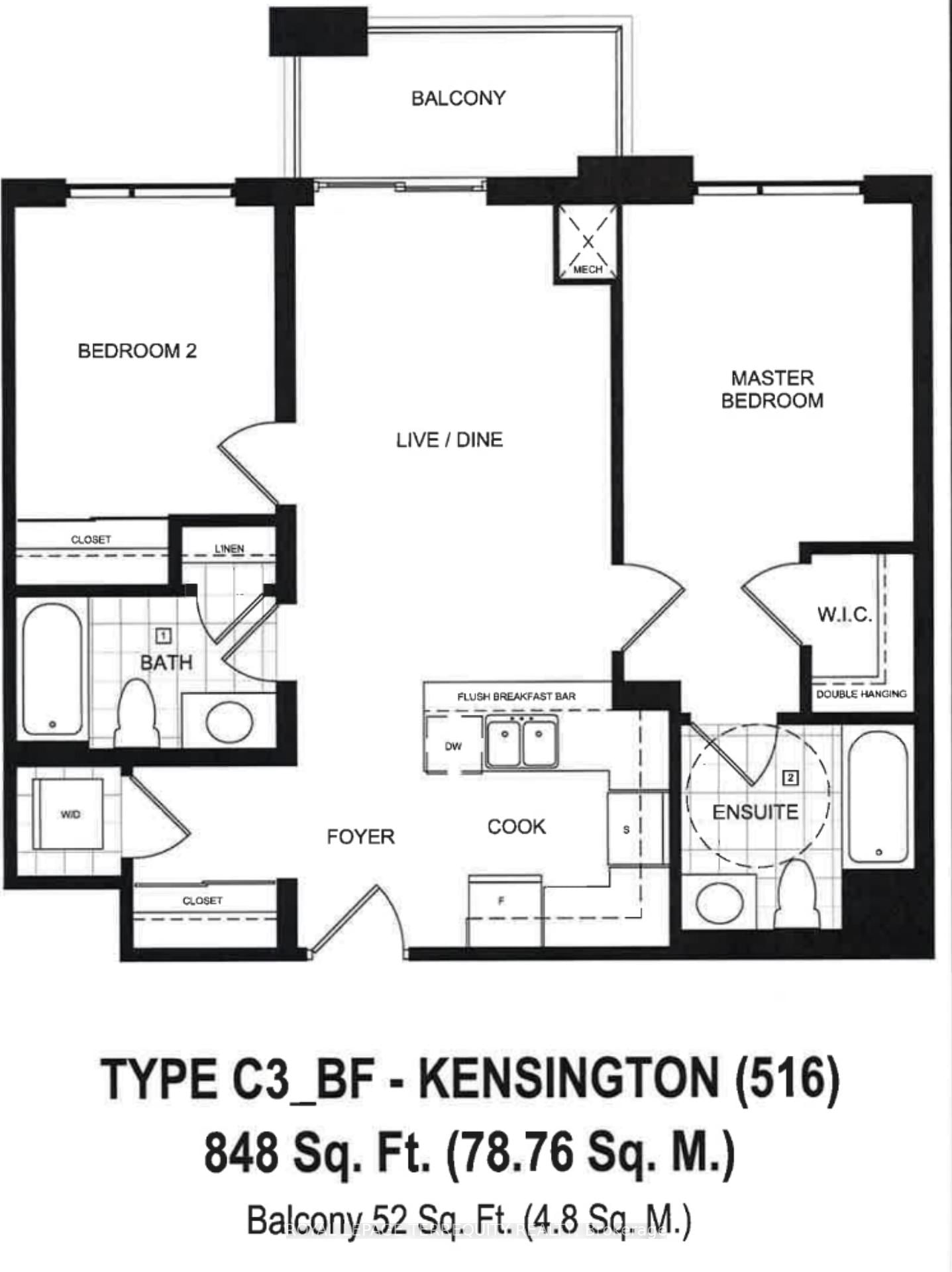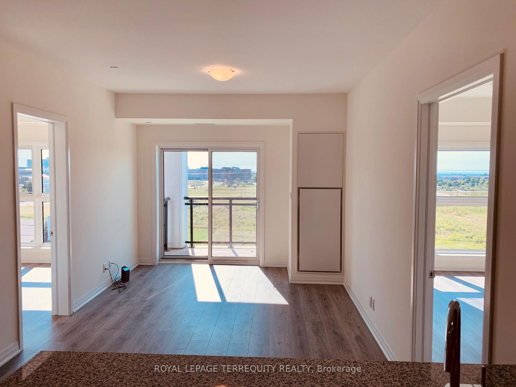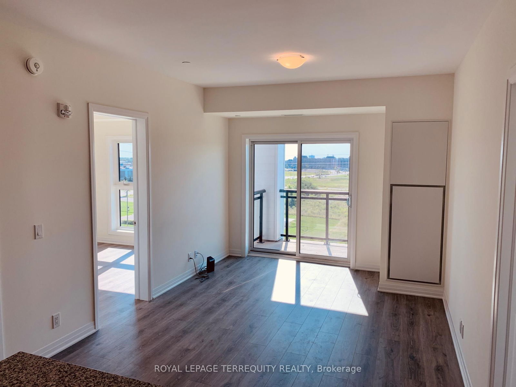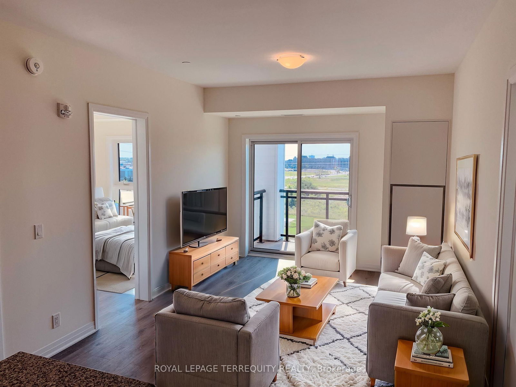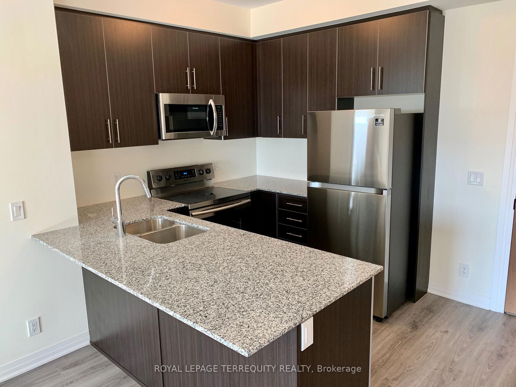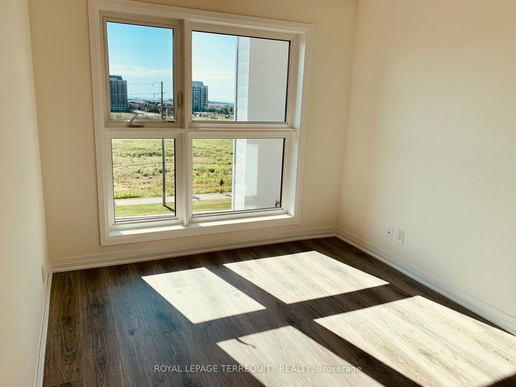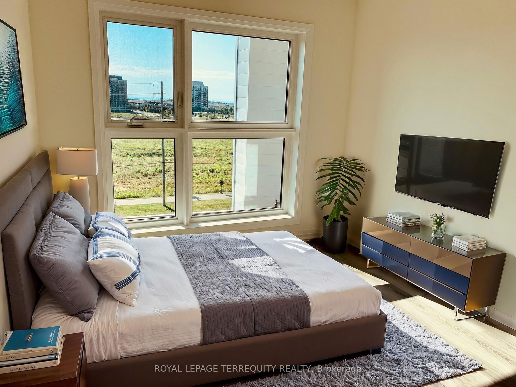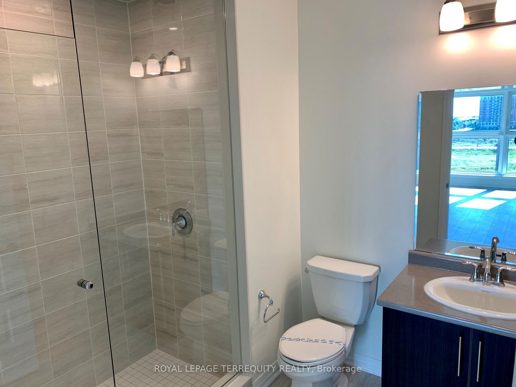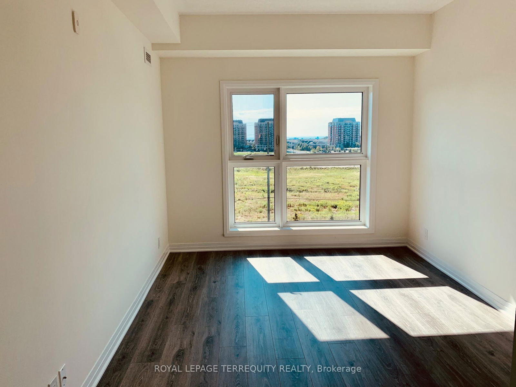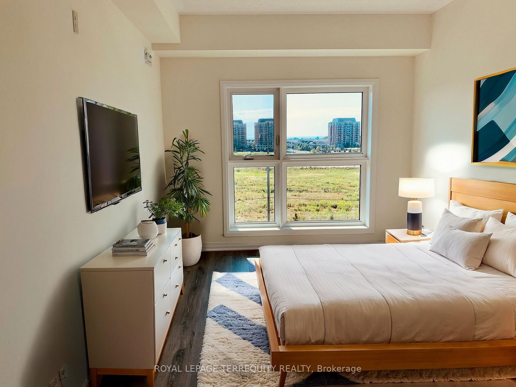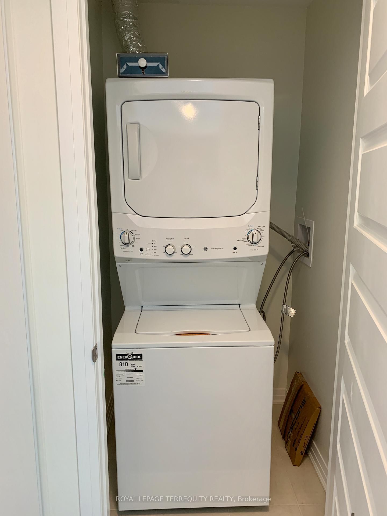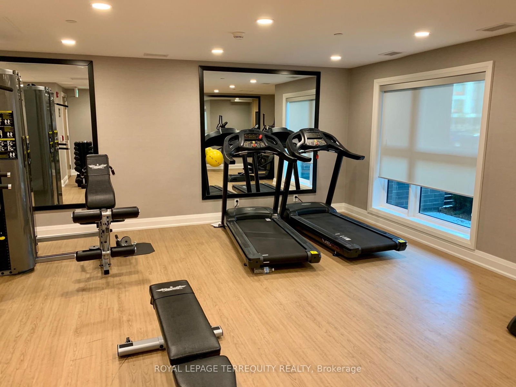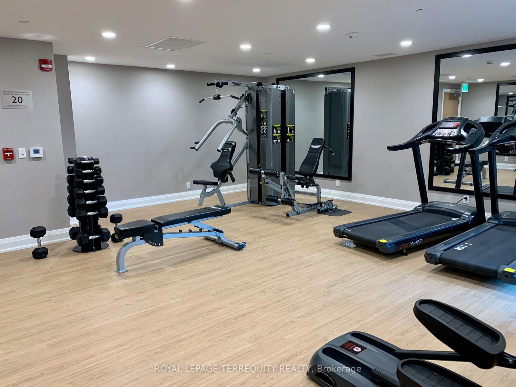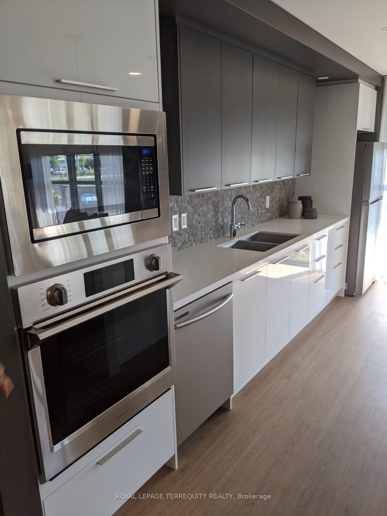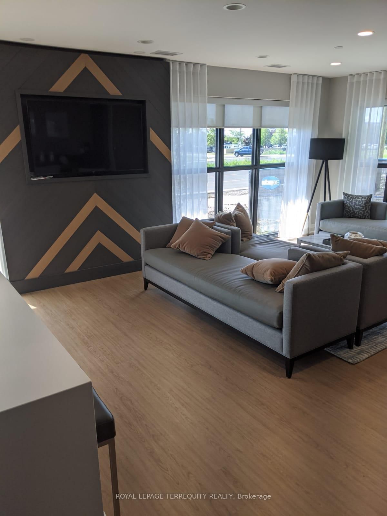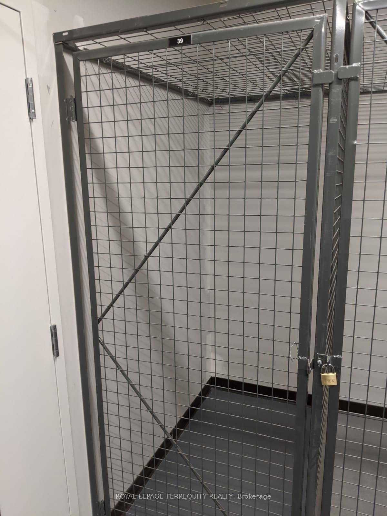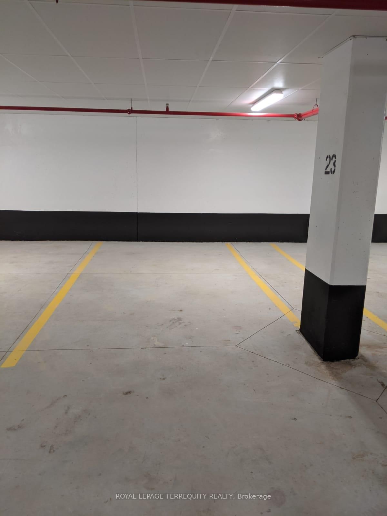Listing History
Unit Highlights
Property Type:
Condo
Maintenance Fees:
$475/mth
Taxes:
$2,443 (2024)
Cost Per Sqft:
$814/sqft
Outdoor Space:
Balcony
Locker:
Owned
Exposure:
South
Possession Date:
May 15, 2025
Amenities
About this Listing
Experience the elegance of the prestigious Mattamy Boutique Condo, ideally situated in the heart of Oakville's lively Uptown Core. This exceptional residence at Bower Condos features a spacious and thoughtfully designed 2-bedroom layout, complemented by 2 full baths, and encompasses 848 square feet of luxurious living space with soaring 9-foot ceilings. The contemporary kitchen is a chef's dream, outfitted with sleek granite countertops, a convenient breakfast bar, and high-end stainless steel appliances. From here, the open-concept floorplan effortlessly flows into the inviting dining and living areas, South facing, bathed in natural light thanks to large walk-out doors that lead to a private balcony, perfect for relaxing and enjoying the view. The primary bedroom is a true retreat, offering a serene ambiance with its own 3-piece ensuite and a generous walk-in closet. The second bathroom(never used) features a well-appointed 4-piece layout, ensuring comfort and convenience for guests or family members. Beyond its remarkable interior, this condo also offers an unparalleled lifestyle. Nestled in Oakville's vibrant Uptown Core, it places you just steps from an array of commercial options, dining establishments, and essential services. Whether you're looking to shop, dine, or explore, you'll find everything you need within easy reach, making this an ideal place to call home.
ExtrasSS Fridge, SS BI Dishwasher, SS Range (used only a few times, like new), OTR Microwave, Washer/Dryer, Window Coverings, ELFs.
royal lepage terrequity realtyMLS® #W12032709
Fees & Utilities
Maintenance Fees
Utility Type
Air Conditioning
Heat Source
Heating
Room Dimensions
Living
Laminate, Combined with Dining, Walkout To Balcony
Dining
Laminate, Combined with Living, Open Concept
Kitchen
Laminate, Granite Counter, Open Concept
Primary
Laminate, Walk-in Closet, 3 Piece Ensuite
2nd Bedroom
Laminate, Double Closet, Window
Similar Listings
Explore Glenorchy
Commute Calculator
Building Trends At 128 Grovewood Common
Days on Strata
List vs Selling Price
Offer Competition
Turnover of Units
Property Value
Price Ranking
Sold Units
Rented Units
Best Value Rank
Appreciation Rank
Rental Yield
High Demand
Market Insights
Transaction Insights at 128 Grovewood Common
| 1 Bed | 1 Bed + Den | 2 Bed | 2 Bed + Den | 3 Bed | 3 Bed + Den | |
|---|---|---|---|---|---|---|
| Price Range | $485,000 - $505,000 | $530,000 - $575,000 | No Data | No Data | $1,040,000 | $1,155,000 |
| Avg. Cost Per Sqft | $920 | $944 | No Data | No Data | $526 | $666 |
| Price Range | $2,075 - $2,300 | $2,125 - $2,550 | $2,650 - $3,200 | $2,900 - $3,200 | No Data | No Data |
| Avg. Wait for Unit Availability | 151 Days | 64 Days | 49 Days | 325 Days | 1338 Days | 228 Days |
| Avg. Wait for Unit Availability | 53 Days | 18 Days | 43 Days | 163 Days | No Data | 356 Days |
| Ratio of Units in Building | 17% | 44% | 28% | 4% | 4% | 7% |
Market Inventory
Total number of units listed and sold in Glenorchy
