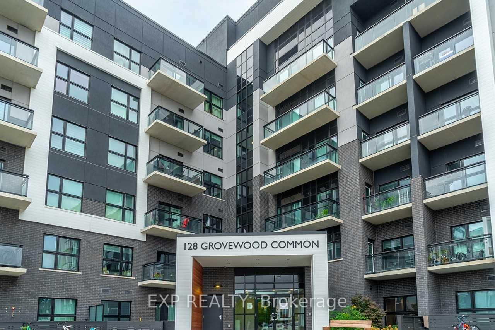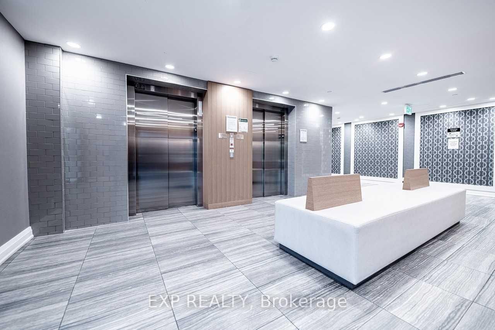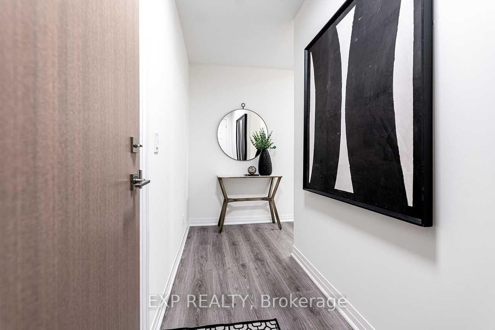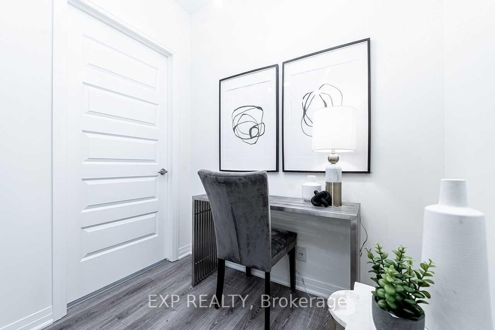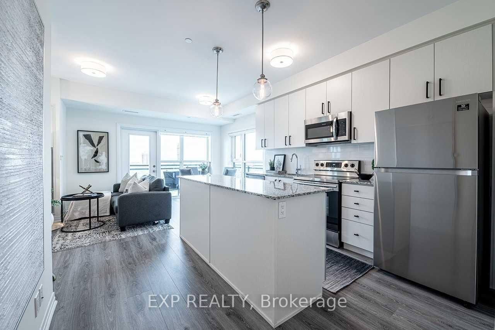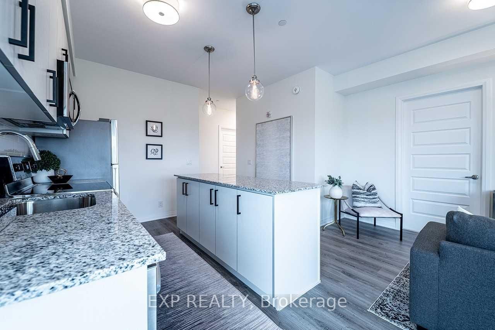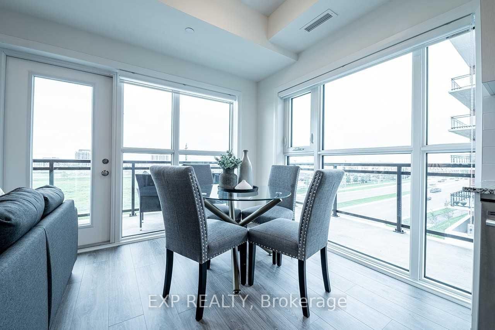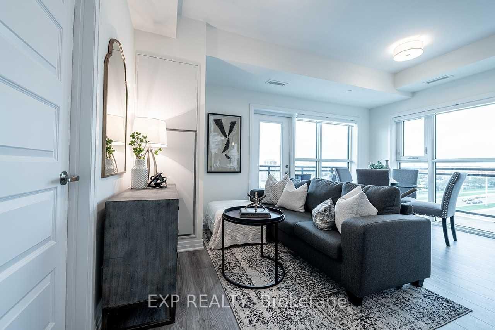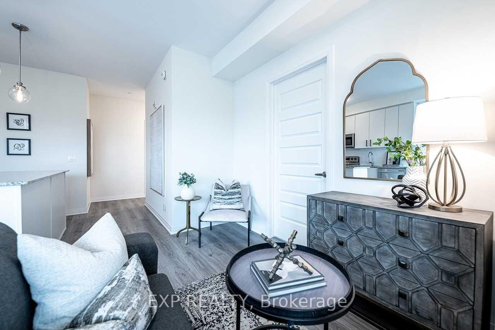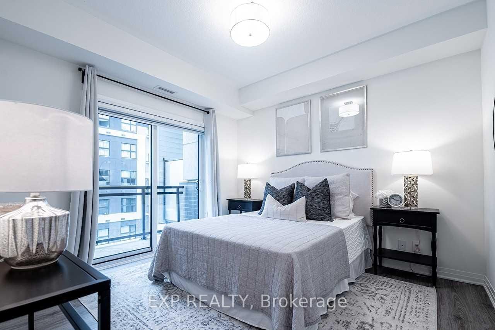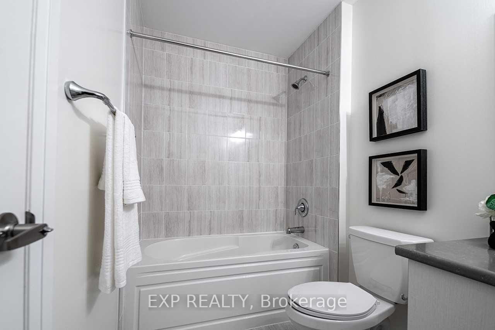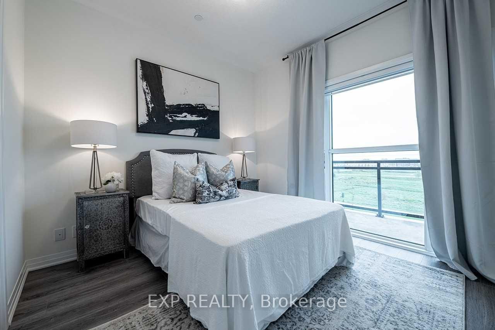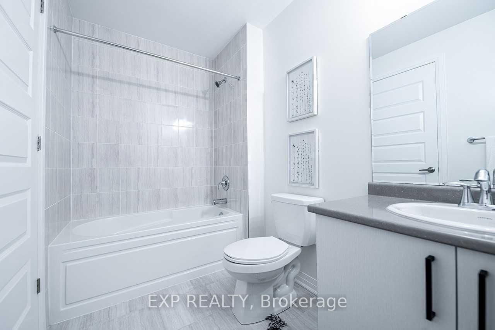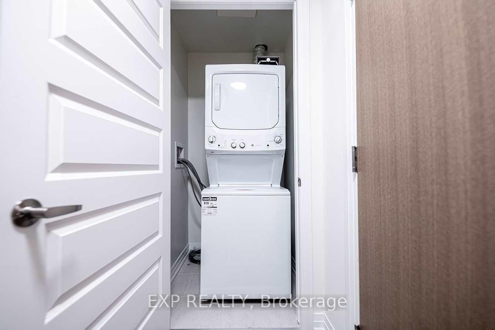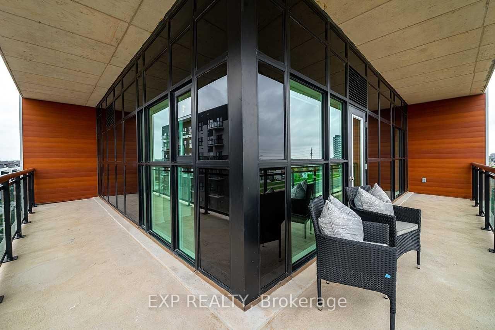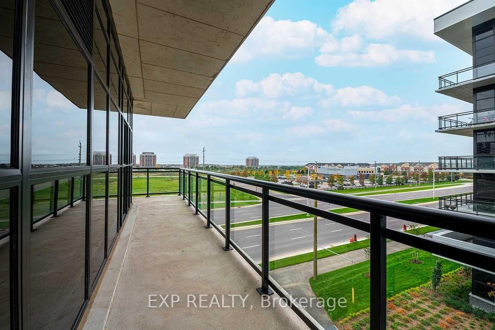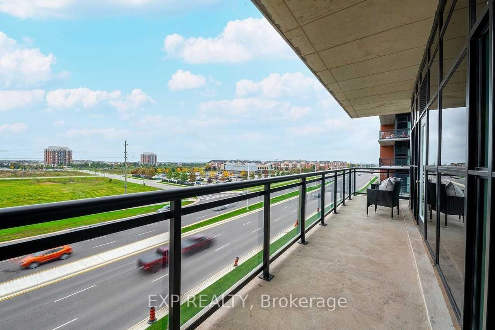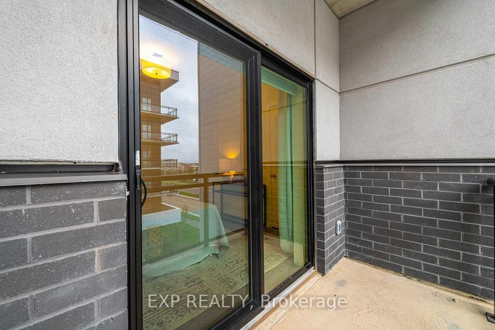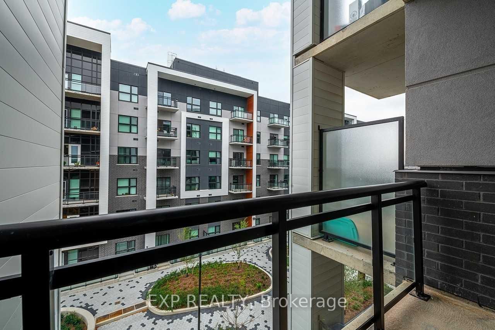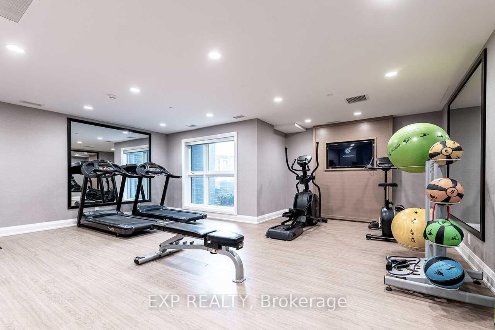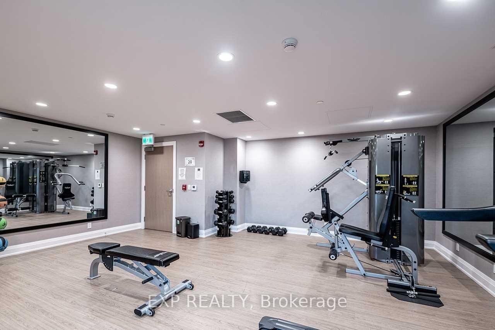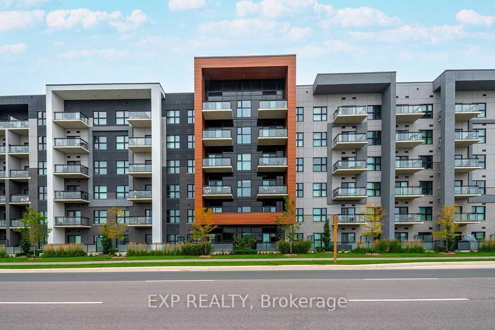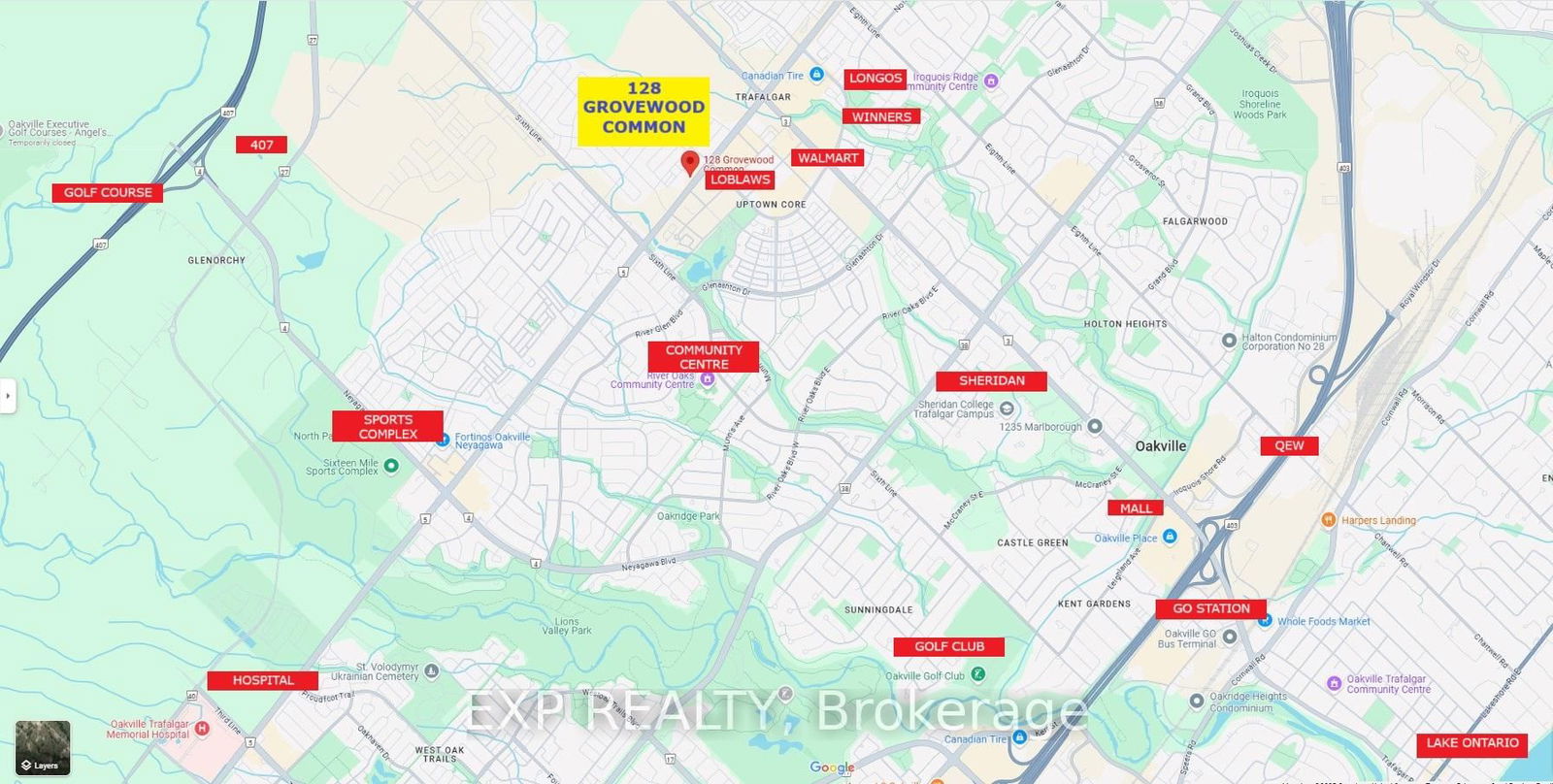Listing History
Unit Highlights
Property Type:
Condo
Possession Date:
April 15, 2025
Lease Term:
1 Year
Utilities Included:
No
Outdoor Space:
Balcony
Furnished:
No
Exposure:
South
Locker:
Owned
Laundry:
Main
Amenities
About this Listing
**CORNER UNIT** 5 Elite Picks! Here Are 5 Reasons To Rent This 5 Year Old Luxurious, Boutique-Style, Two Bedroom Plus Den (Can Use As Office), Two Bath, One Parking And One Locker Condo In Bower Condominiums In Oakville's Coveted Preserve Community :1.Location: A Commuters Paradise, Conveniently Located In One Of The Best School Districts In Ontario, In Prime Rural Oakville, Off Dundas & Trafalgar, Close To GO Train And Bus Terminals, Grocery Stores, Banks, LCBO, Shopping, Restaurants, Parks, Hospital, Sheridan College, Major Highways 407/403/QEW And Much More. 2. Functional Modern Kitchen With Stainless Steel Appliances, Granite Counter Tops, Elegant Backsplash, Lots Of Storage Space And Matching Granite Breakfast Bar. 3. The Stunning Open Concept Layout Features 9 Feet Ceilings, Premium Laminate Flooring Throughout. Large Windows In The Living Room With Unique 2-Outdoor Spaces, Including A Huge Wrap Around Balcony And In Suite Laundry. 4. Spacious Primary Bedroom With Inbuilt Closet And A Walkout Balcony. 5. No Carpet House, Nearly 1,000 Square Feet With South-West Views Includes A Den That Can Double As Home Office. Amenities For Your Enjoyment: Inviting Lobby, Social Lounge, Fitness Studio, Party Room W/Entertainment Kitchen, Courtyard, Billiards Room. A Must See! A warm and inviting home for a clean, caring, reliable and an AAA+ tenant! Tenant Pays Heat, Hydro, Water, Internet.
ExtrasTenant Use Of Fridge, Stove, Dishwasher, Microwave, Washer/Dryer, Elf's, Window Coverings.
exp realtyMLS® #W12036517
Fees & Utilities
Utilities Included
Utility Type
Air Conditioning
Heat Source
Heating
Room Dimensions
Kitchen
Quartz Counter
Dining
Large Window, Balcony
Living
Office
Primary
Walk-in Closet, Balcony, 4 Piece Ensuite
Bathroom
4 Piece Ensuite
2nd Bedroom
Semi Ensuite
Bathroom
4 Piece Bath
Similar Listings
Explore Glenorchy
Commute Calculator
Building Trends At 128 Grovewood Common
Days on Strata
List vs Selling Price
Offer Competition
Turnover of Units
Property Value
Price Ranking
Sold Units
Rented Units
Best Value Rank
Appreciation Rank
Rental Yield
High Demand
Market Insights
Transaction Insights at 128 Grovewood Common
| 1 Bed | 1 Bed + Den | 2 Bed | 2 Bed + Den | 3 Bed | 3 Bed + Den | |
|---|---|---|---|---|---|---|
| Price Range | $485,000 - $505,000 | $530,000 - $575,000 | No Data | No Data | $1,040,000 | $1,155,000 |
| Avg. Cost Per Sqft | $920 | $944 | No Data | No Data | $526 | $666 |
| Price Range | $2,075 - $2,300 | $2,125 - $2,550 | $2,650 - $3,200 | $2,900 - $3,200 | No Data | No Data |
| Avg. Wait for Unit Availability | 151 Days | 64 Days | 49 Days | 325 Days | 1338 Days | 228 Days |
| Avg. Wait for Unit Availability | 53 Days | 18 Days | 43 Days | 163 Days | No Data | 356 Days |
| Ratio of Units in Building | 17% | 44% | 28% | 4% | 4% | 7% |
Market Inventory
Total number of units listed and leased in Glenorchy
