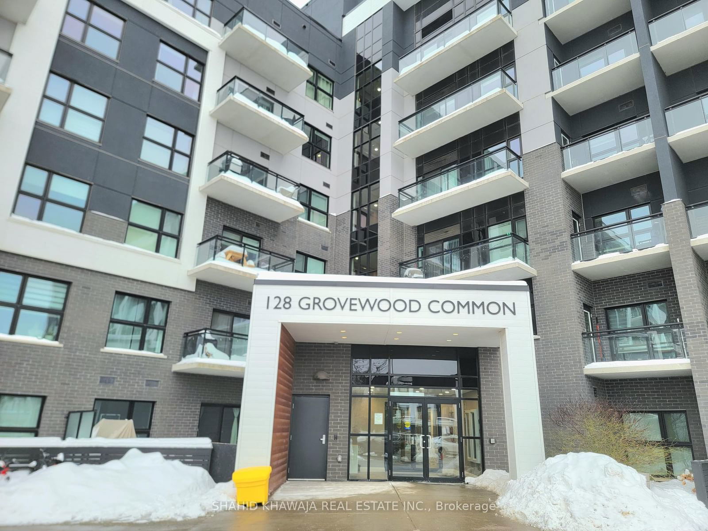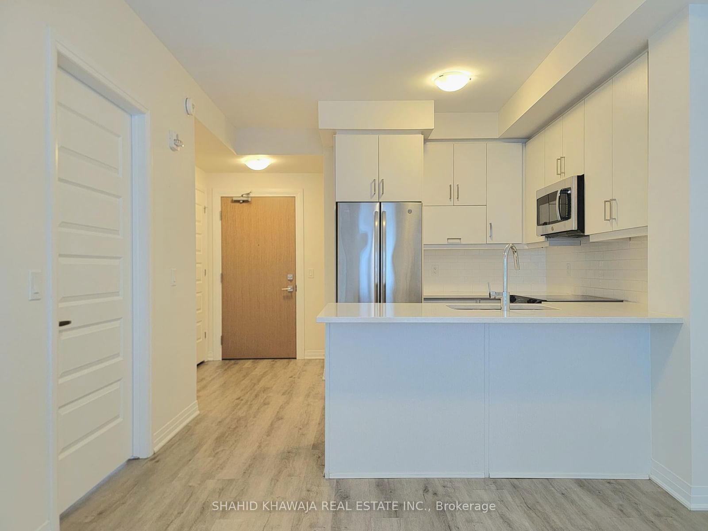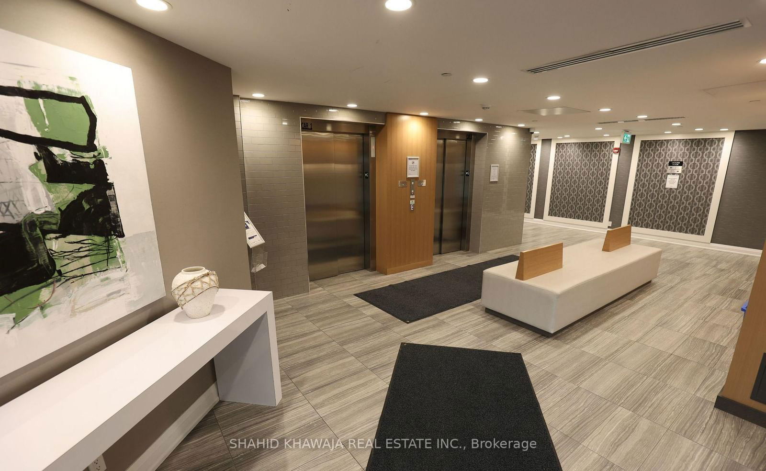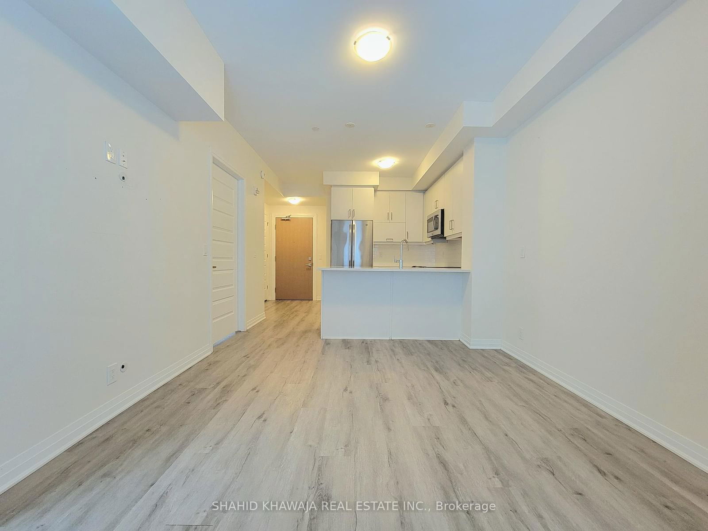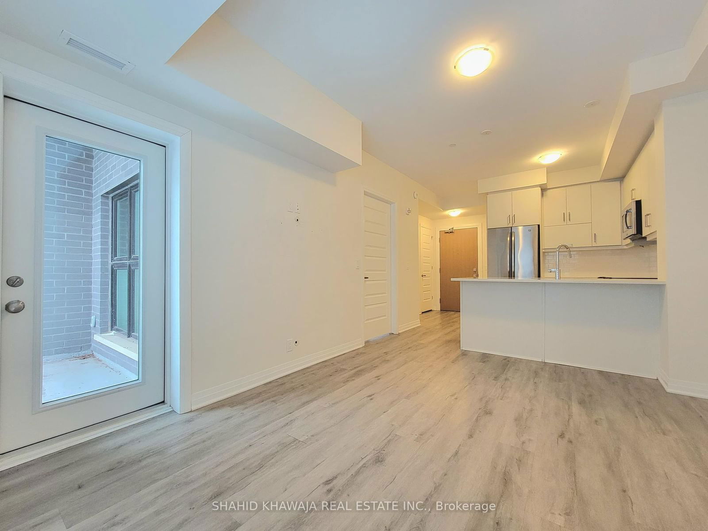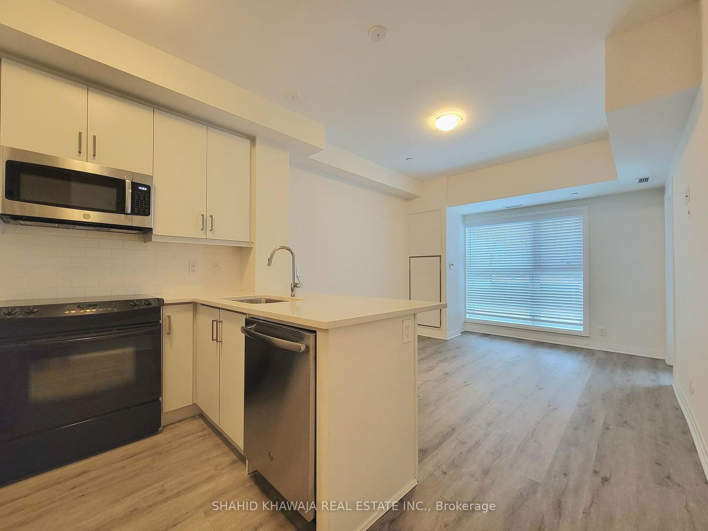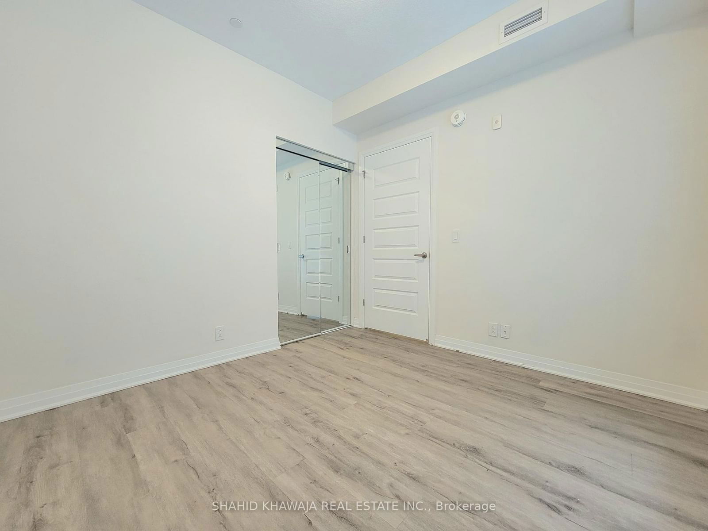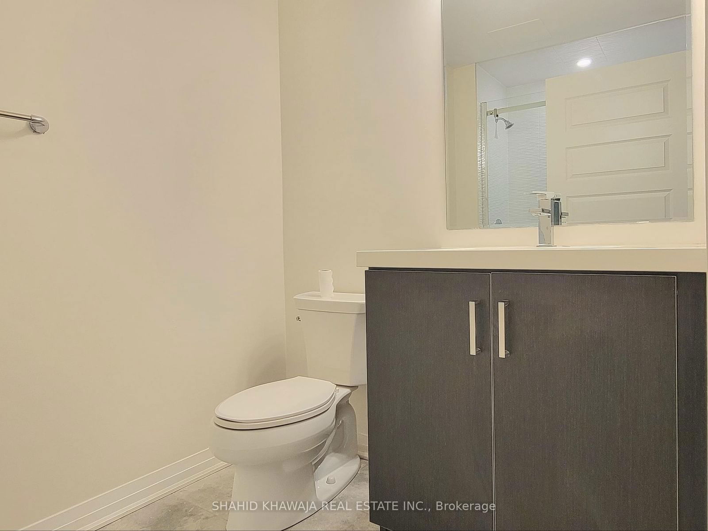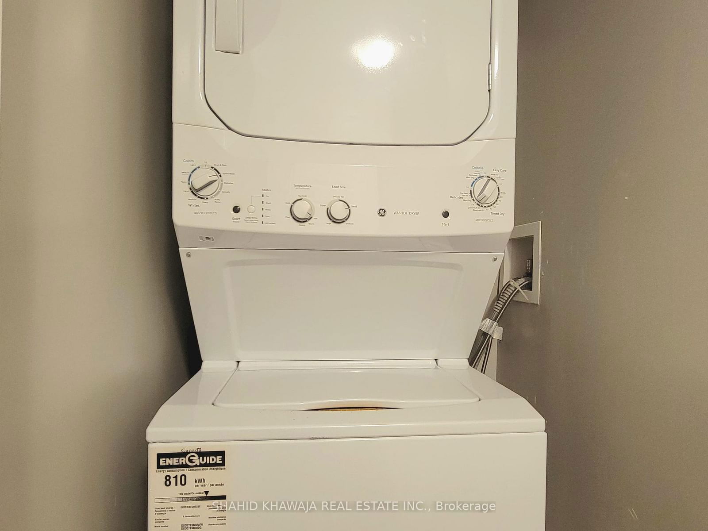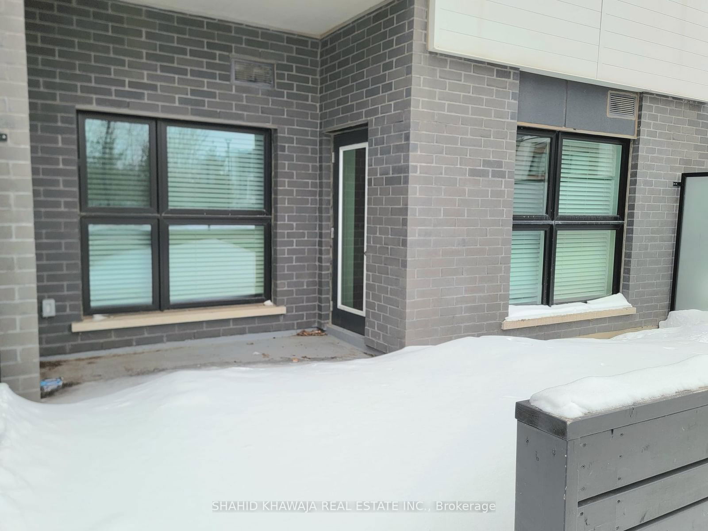Listing History
Unit Highlights
Property Type:
Condo
Possession Date:
To Be Determined
Lease Term:
1 Year
Utilities Included:
No
Outdoor Space:
Terrace
Furnished:
No
Exposure:
East
Locker:
Owned
Amenities
About this Listing
Location! Location! ** Welcome To This Cozy Apartment In Bower Condos, Located In The Heart of Oakville Uptown Core **Easy Main Floor Access Unit With 1 Bedroom And 1 Bath And Main Floor Spacious Balcony **1 Exclusive Underground Parking And Exclusive Locker Include for your Convenience **This Modern Unit Features 9' Smooth Ceilings , Quality Finishes & Upgrades Throughout **Mirrored Closet, W/3pc Ensuite Washroom *** An Open Concept Kitchen Features Quartz Countertops, Elegant White Cabinets, Stainless Steel Appliances & Extended Bar for Dine-in & Breakfast **Wide Plank Laminate Flooring Through-Out ** Huge Floor to Ceiling Window in the The Living Room For Lots of Sun Shine** Walk-Out through Glass Door To The Outside, Where You Are Met With A Terrace, Perfect For Unwinding ** Ensuite Stacked Washer/Dryer **Building Amenities Include Exercise Room, Party/Meeting Room, Visitors Parking **EXTRAS** Close To 403/407 & Qew, Transit, Hospital, Walking Distance To Shopping, Parks Schools, And Much More!
ExtrasAll Elfs, Window Coverings, S/S Appliances: Stove, Fridge, Microwave Range Hood, B/I Dishwasher. Washer & Dryer.
shahid khawaja real estate inc.MLS® #W11985890
Fees & Utilities
Utilities Included
Utility Type
Air Conditioning
Heat Source
Heating
Room Dimensions
Living
Laminate, Large Window, Open Concept
Kitchen
Laminate, Stainless Steel Appliances, Quartz Counter
Bedroom
Laminate, Mirrored Closet, 3 Piece Ensuite
Laundry
Tile Floor
Bathroom
Tile Floor, 3 Piece Bath
Similar Listings
Explore Glenorchy
Commute Calculator
Building Trends At 128 Grovewood Common
Days on Strata
List vs Selling Price
Offer Competition
Turnover of Units
Property Value
Price Ranking
Sold Units
Rented Units
Best Value Rank
Appreciation Rank
Rental Yield
High Demand
Market Insights
Transaction Insights at 128 Grovewood Common
| 1 Bed | 1 Bed + Den | 2 Bed | 2 Bed + Den | 3 Bed | 3 Bed + Den | |
|---|---|---|---|---|---|---|
| Price Range | $485,000 - $505,000 | $530,000 - $575,000 | No Data | No Data | $1,040,000 | $1,155,000 |
| Avg. Cost Per Sqft | $920 | $944 | No Data | No Data | $526 | $666 |
| Price Range | $2,075 - $2,300 | $2,125 - $2,550 | $2,650 - $3,200 | $2,900 - $3,200 | No Data | No Data |
| Avg. Wait for Unit Availability | 151 Days | 64 Days | 49 Days | 325 Days | 1338 Days | 228 Days |
| Avg. Wait for Unit Availability | 53 Days | 18 Days | 43 Days | 163 Days | No Data | 356 Days |
| Ratio of Units in Building | 17% | 44% | 28% | 4% | 4% | 7% |
Market Inventory
Total number of units listed and leased in Glenorchy
