Maintenance Fees
Rain & Senses Condos vs The Old Oakville Area
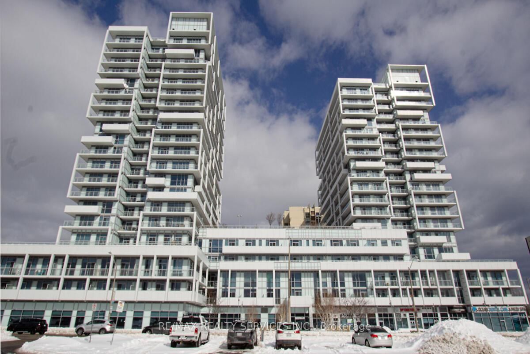
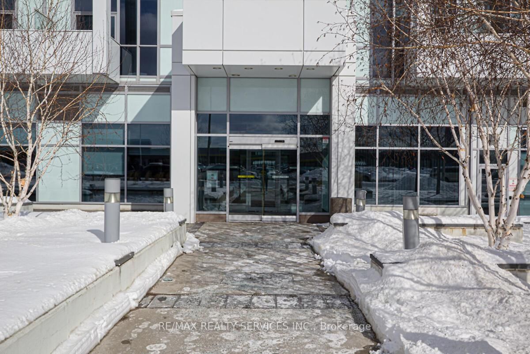

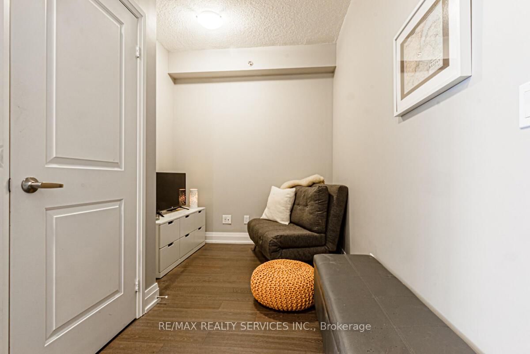


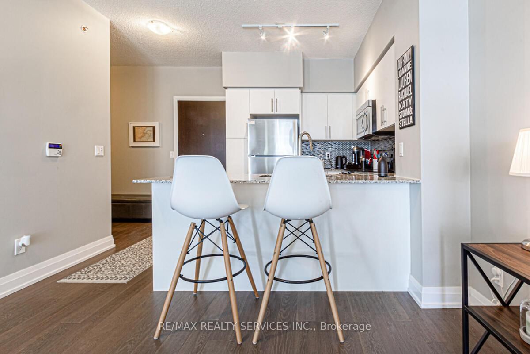


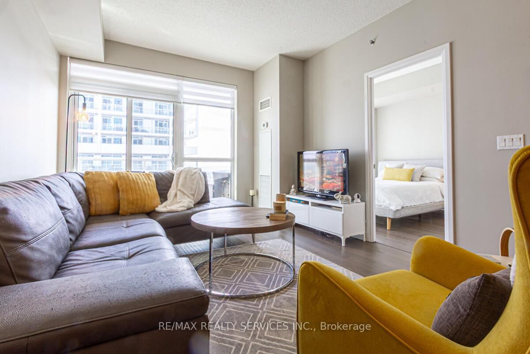
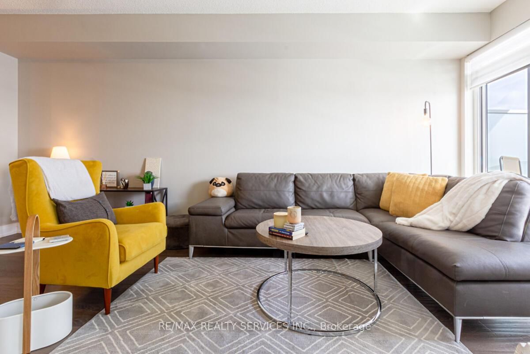
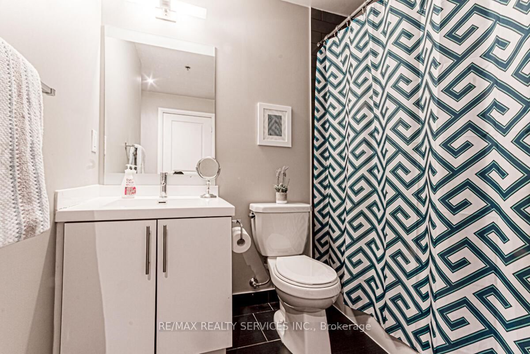
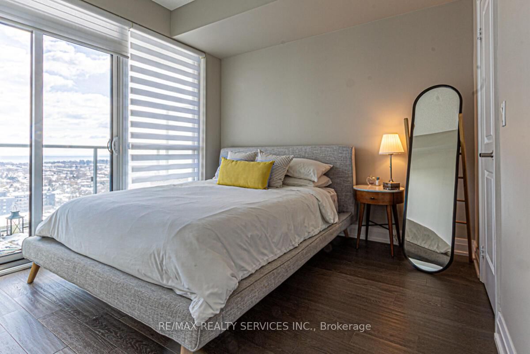
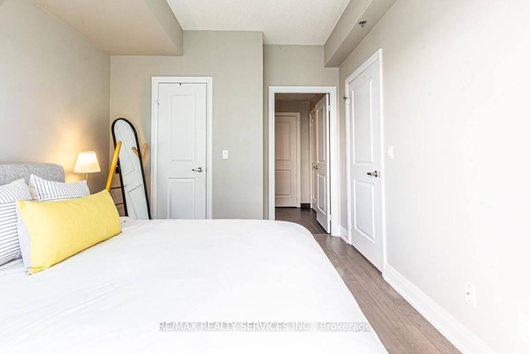
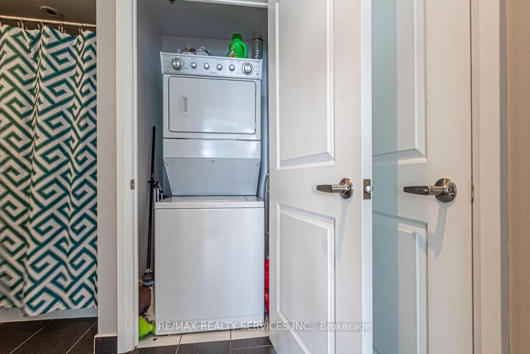

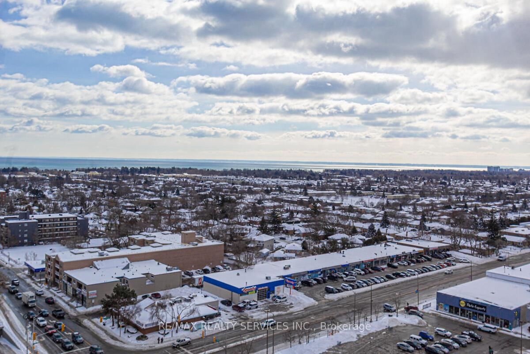
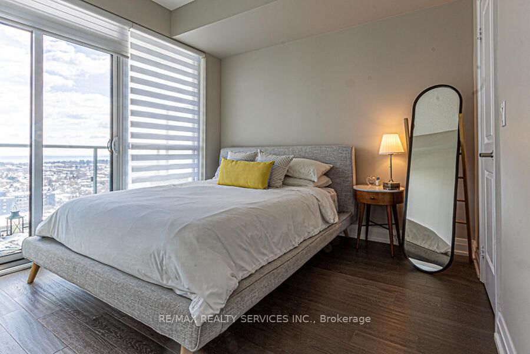
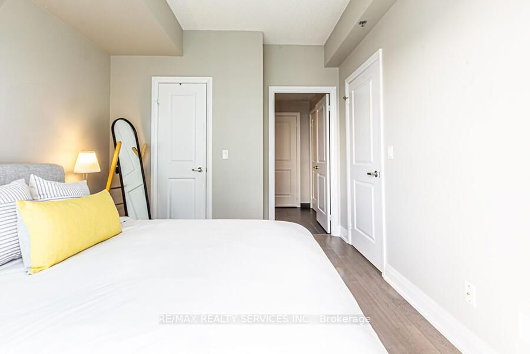
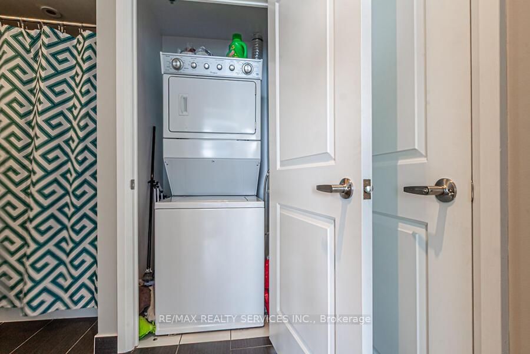
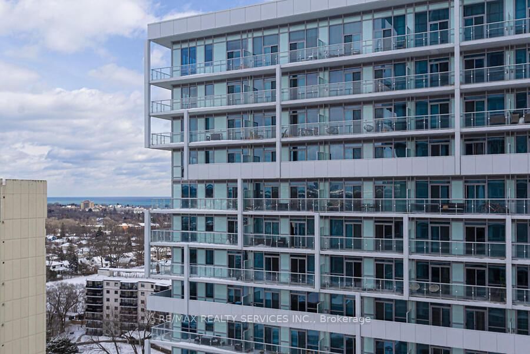
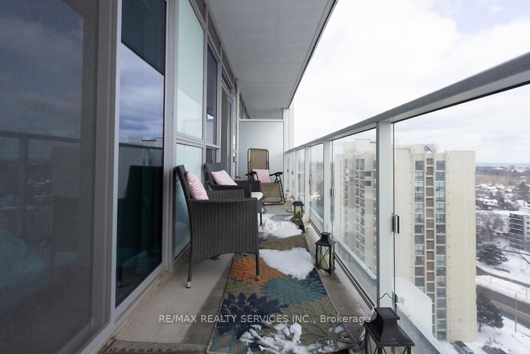
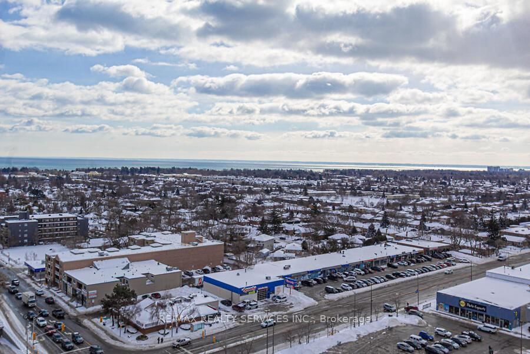
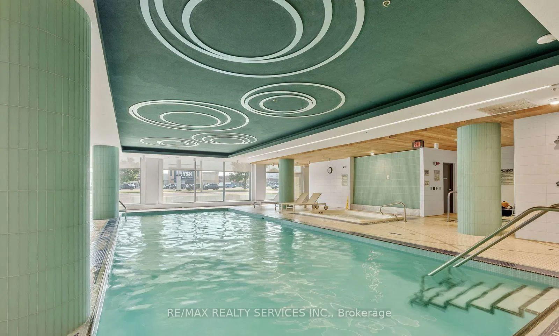
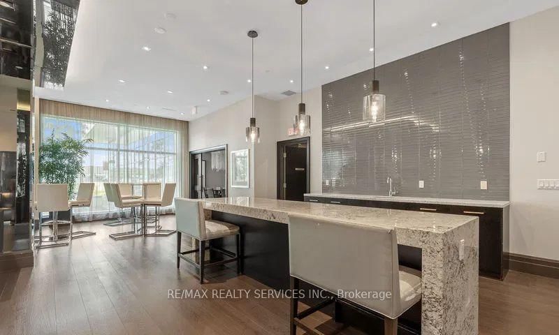

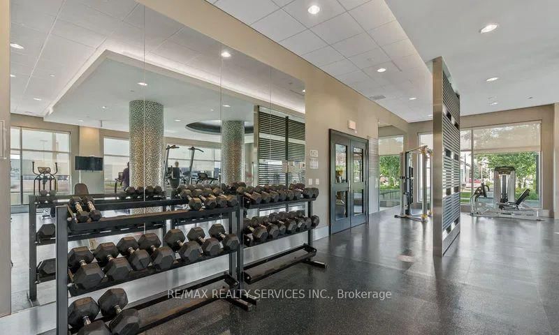

Condo
$624/mth
$2,426 (2024)
$779/sqft
Balcony
Owned
South East
60 days TBA
Ensuite
This Spectacular 1+1Den Unit In Trendy Kerr Village, Almost 700 SQ FT, with Breathtaking Views of the Lake. Entertainers Delight With A Bright Open Concept ,Breakfast Bar, Granite Counters & Backsplash. Spacious L/R and Primary Bed. The Den Can Be Used As A Guestroom or an Office Space, All Conveniently Located In Oakville. Close To Go Train, Shopping, Oakville Marina And QEW.
ExtrasFridge, Stove, Built In Dishwasher, Over Range Microwave, Washer & Dryer.
re/max realty services inc.MLS® #W11978220
Laminate, Walkout To Balcony
Built-in Appliances, Breakfast Bar
Laminate, Semi Ensuite
Laminate, 4 Piece Ensuite
| Studio | 1 Bed | 1 Bed + Den | 2 Bed | 2 Bed + Den | |
|---|---|---|---|---|---|
| Price Range | No Data | $493,000 - $515,000 | $517,500 - $570,000 | $515,000 - $707,500 | $592,000 - $760,000 |
| Avg. Cost Per Sqft | No Data | $940 | $849 | $778 | $777 |
| Price Range | $2,000 - $2,100 | $2,000 - $2,700 | $2,300 - $2,750 | $2,450 - $3,500 | $2,800 - $4,300 |
| Avg. Wait for Unit Availability | 222 Days | 26 Days | 25 Days | 30 Days | 57 Days |
| Avg. Wait for Unit Availability | 268 Days | 15 Days | 11 Days | 18 Days | 30 Days |
| Ratio of Units in Building | 2% | 27% | 34% | 25% | 13% |
Total number of units listed and sold in Old Oakville