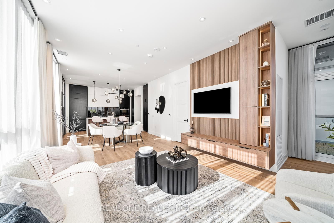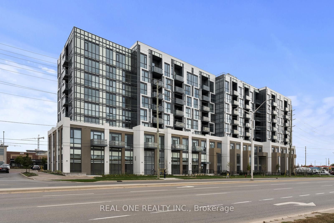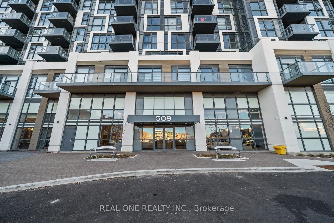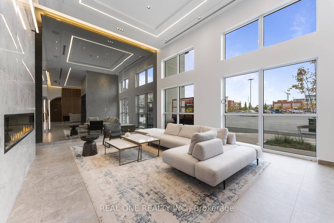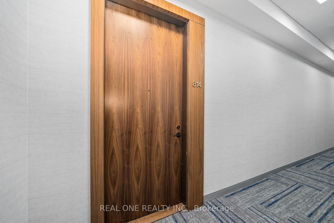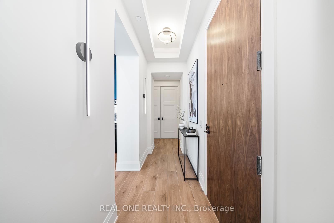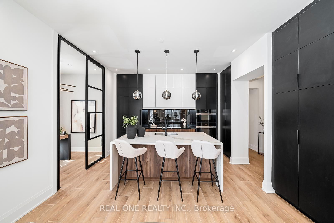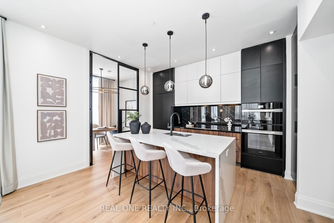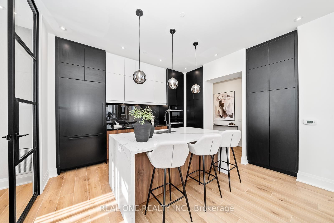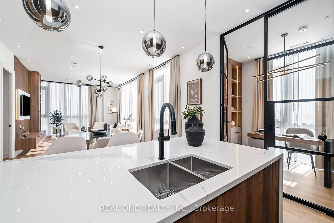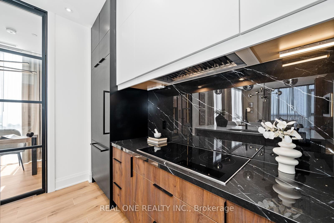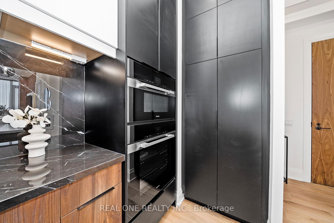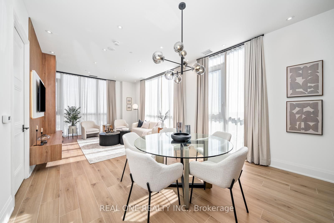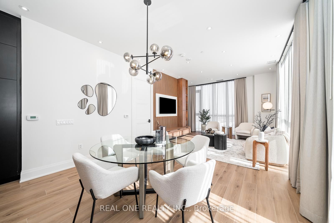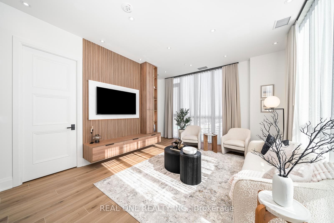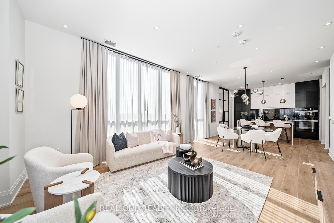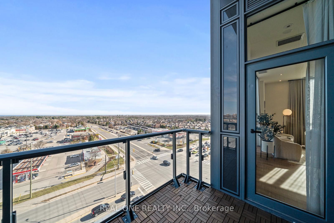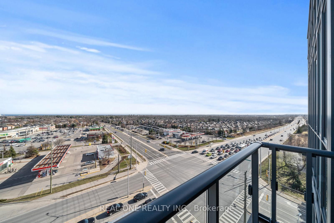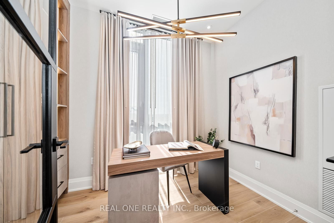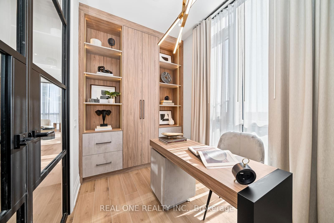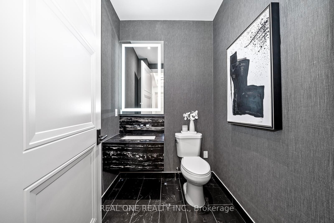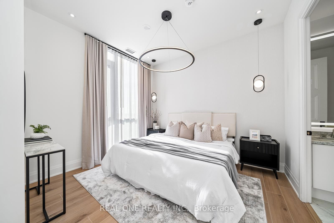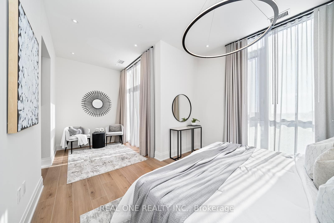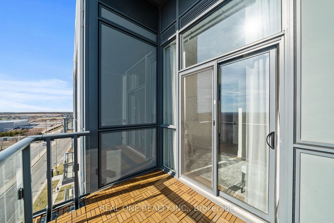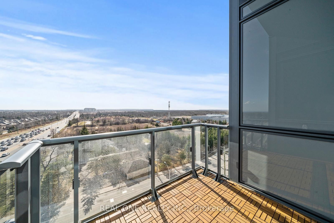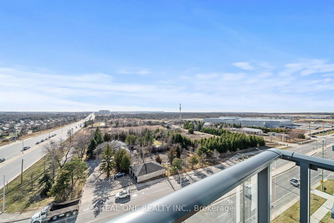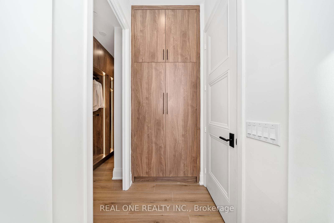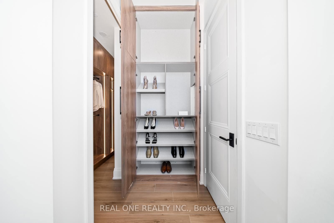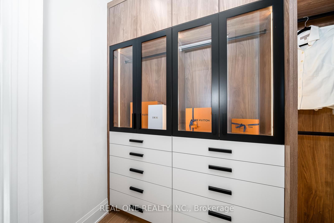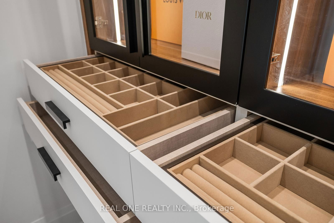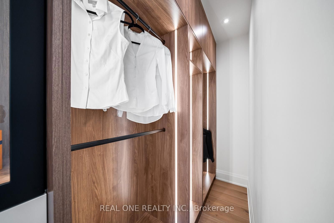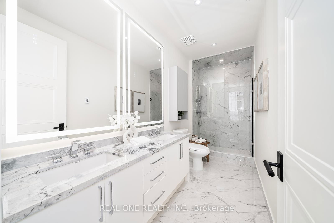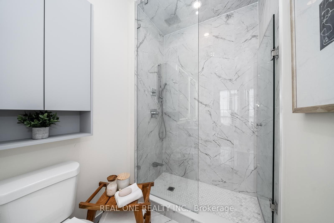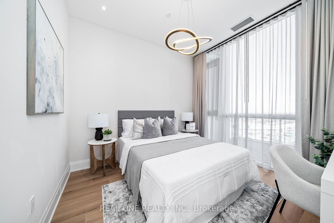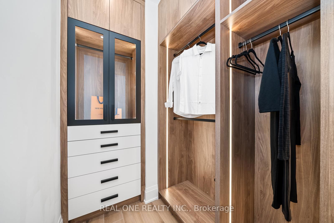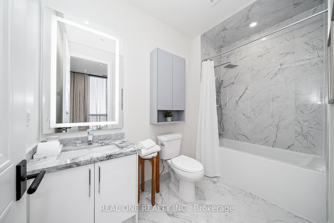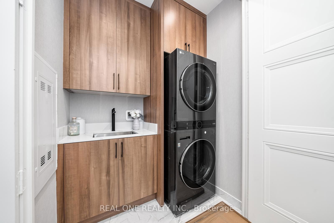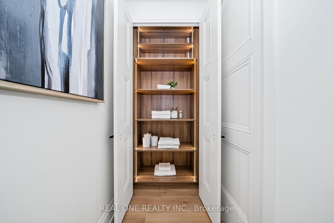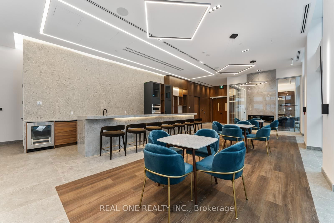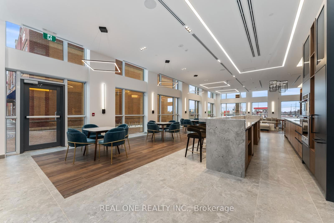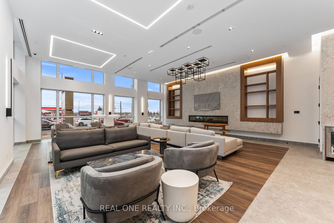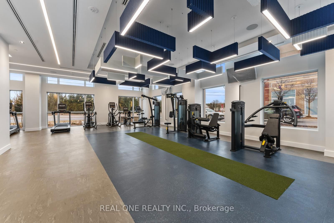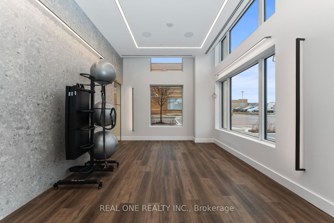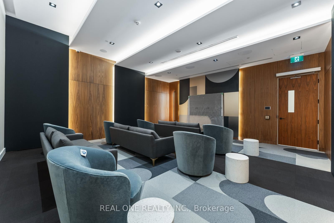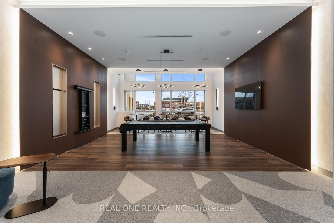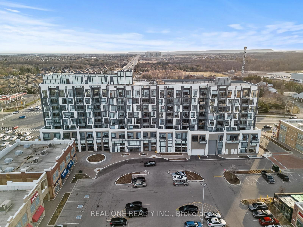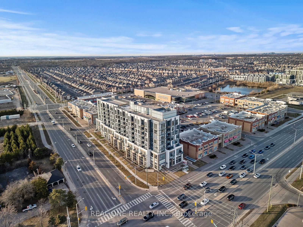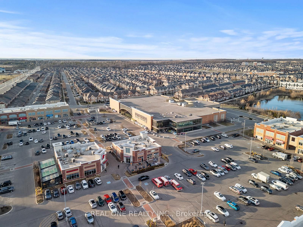Listing History
Unit Highlights
Property Type:
Condo
Maintenance Fees:
$1,496/mth
Taxes:
$5,921 (2024)
Cost Per Sqft:
$962/sqft
Outdoor Space:
Balcony
Locker:
Owned
Exposure:
North West
Possession Date:
To Be Determined
Laundry:
Main
Amenities
About this Listing
5 Elite Picks! Here Are 5 Reasons To Make This Home Your Own: 1. 1,558 Sq.Ft. of Modern Luxury Living in This Meticulously Crafted Penthouse Suite with 10' Ceilings & Majestic Floor-to-Ceiling Windows Boasting 2 Bedrooms + Office, 3 Baths, 2 Balconies & 2 Parking Spaces! 2. Stunning Chef's Kitchen Featuring Extensive Custom Cabinetry, High-End Miele B/I Appliances & Large Centre Island/Breakfast Bar with Quartz Waterfall Countertop. 3. Impressive Open Concept Dining & Living Room Area with Spectacular Floor-to-Ceiling Windows, Beautiful B/I Wall Unit & W/O to Open Balcony. 4. Generous Primary Bedroom Suite Boasting Luxurious 4pc Ensuite with Double Vanity & Frameless Glass Shower, Dual Closets Plus Large W/I Closet with B/I Organizers & Cozy Sitting Area with W/O to Private Balcony! 5. Good-Sized 2nd Bedroom with Huge Floor-to-Ceiling Window, W/I Closet with B/I Organizers, Plus Private 4pc Ensuite. All This & So Much More! $220,745.41 in Upgrades Thru This Suite!! Extraordinary Office with 10' Glass French Door Entry, Well-Crafted B/I Bookcase & Bonus Custom Desk. 2pc Powder Room & Custom Laundry/Linen Closet Complete the Unit. Thoughtfully Chosen Window Coverings & Contemporary Light Fixtures Thruout! Upgraded Laminate Thruout. 2 Underground Parking Spaces Plus Oversized Storage Locker. Heat/Hydro/Water, etc. Included in Maintenance Fees. Fabulous Building Amenities Including Spacious & Sophisticated Lobby with 24Hr Concierge, Games Room,Party/Meeting Room with Dining Lounge, Outdoor Terrace, Fitness Zone & More! Conveniently Located in Oakville's Thriving Preserve Community Just Steps from North Park/Sixteen Mile Sports Complex, Lions Valley Park, Shopping & Amenities, and Just Minutes to Hospital, Parks & Trails, Schools, Hwy Access & Much More!
ExtrasAll Lighting Fixtures, All Window Coverings, All Built-in Kitchen Appliances, Stacked Washer & Dryer, All Built-in Shelving, Custom Desk in Office, TV Bracket
real one realty inc.MLS® #W12045263
Fees & Utilities
Maintenance Fees
Utility Type
Air Conditioning
Heat Source
Heating
Room Dimensions
Kitchen
Laminate, Quartz Counter, Built-in Appliances
Dining
Laminate, Combined with Living, Open Concept
Living
Laminate, Combined with Dining, Walkout To Balcony
Primary
Laminate, 4 Piece Ensuite, Windows Floor to Ceiling
Sitting
Laminate, combined with primary, Walkout To Balcony
2nd Bedroom
Laminate, 4 Piece Ensuite, Windows Floor to Ceiling
Office
Laminate, Built-in Bookcase, Windows Floor to Ceiling
Similar Listings
Explore Glenorchy
Commute Calculator
Building Trends At Dunwest Condos
Days on Strata
List vs Selling Price
Offer Competition
Turnover of Units
Property Value
Price Ranking
Sold Units
Rented Units
Best Value Rank
Appreciation Rank
Rental Yield
High Demand
Market Insights
Transaction Insights at Dunwest Condos
| 1 Bed | 1 Bed + Den | 2 Bed | 2 Bed + Den | 3 Bed | |
|---|---|---|---|---|---|
| Price Range | $423,900 - $518,900 | $533,000 | No Data | $665,000 | No Data |
| Avg. Cost Per Sqft | $753 | $815 | No Data | $837 | No Data |
| Price Range | $2,200 - $2,500 | $2,300 - $2,650 | $2,700 - $3,100 | $3,200 - $3,800 | $7,000 |
| Avg. Wait for Unit Availability | 69 Days | 240 Days | 53 Days | 80 Days | No Data |
| Avg. Wait for Unit Availability | 28 Days | 14 Days | 28 Days | 35 Days | 317 Days |
| Ratio of Units in Building | 21% | 33% | 27% | 20% | 2% |
Market Inventory
Total number of units listed and sold in Glenorchy
