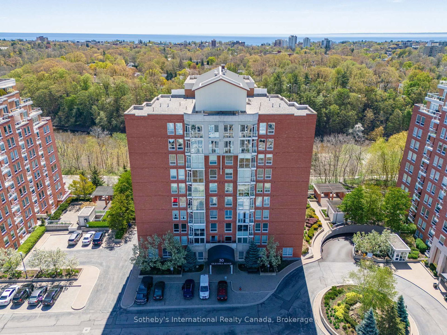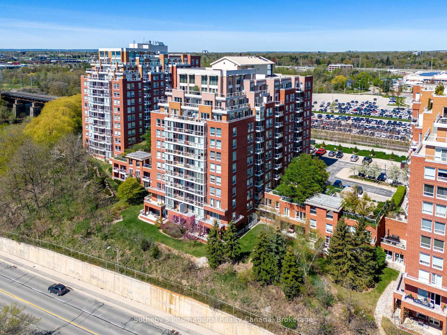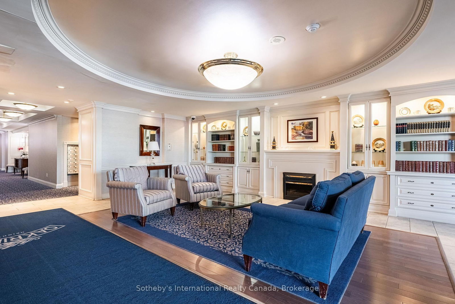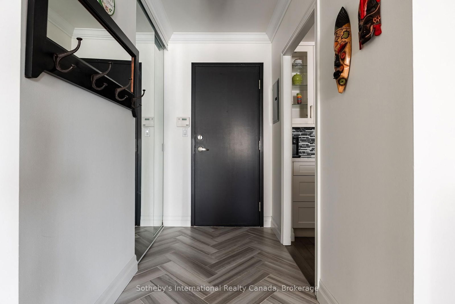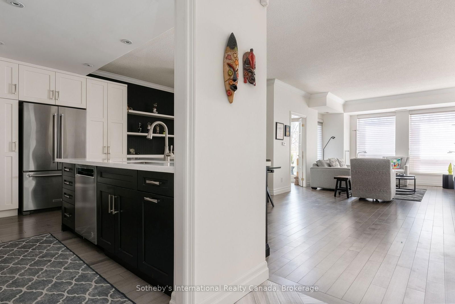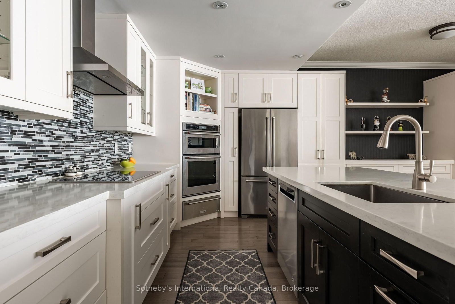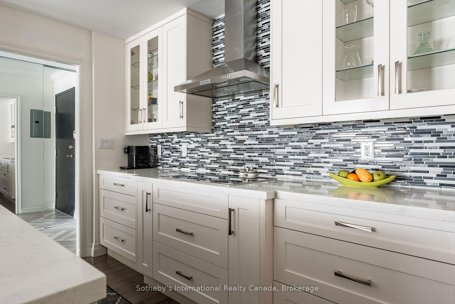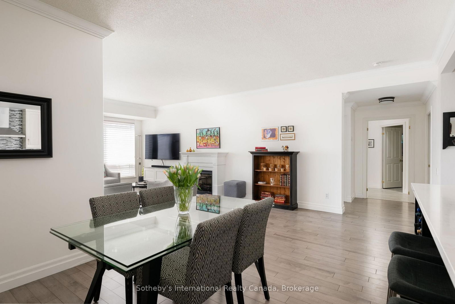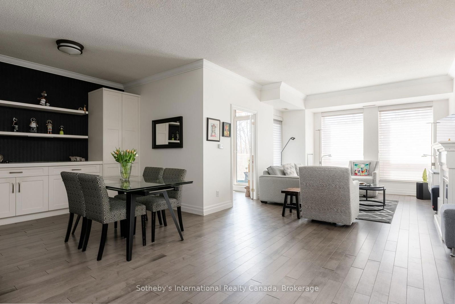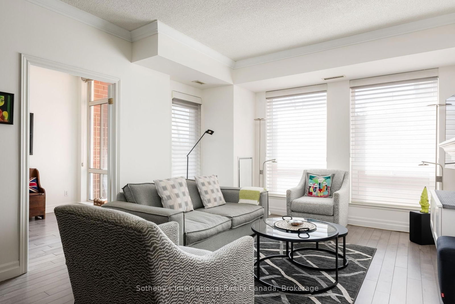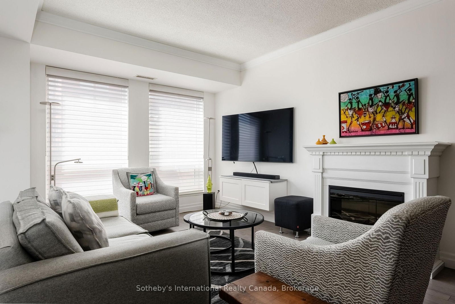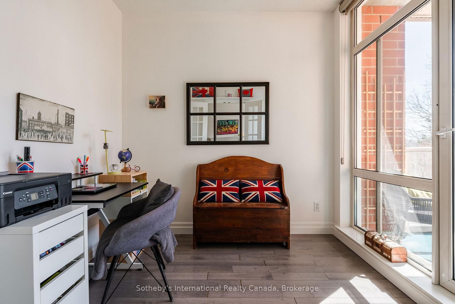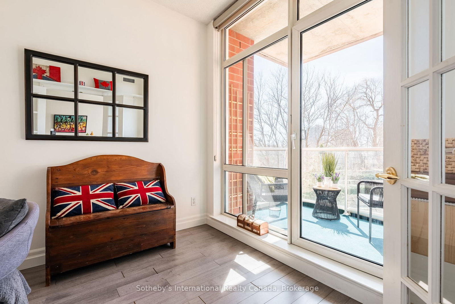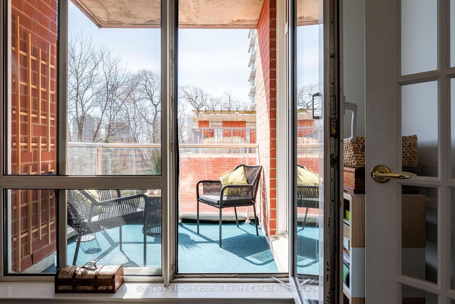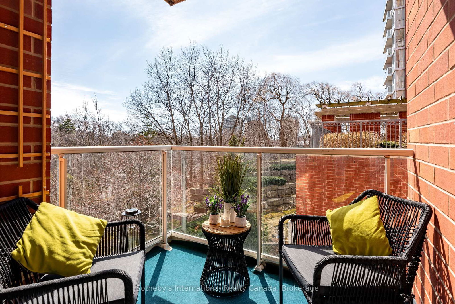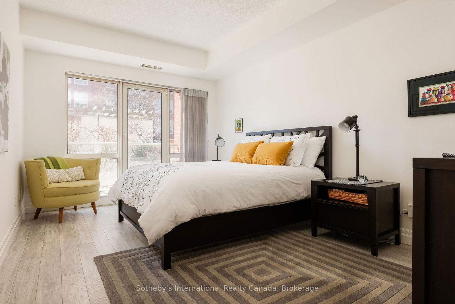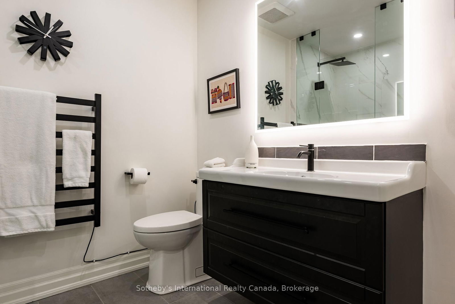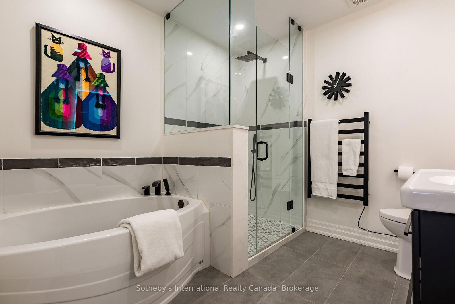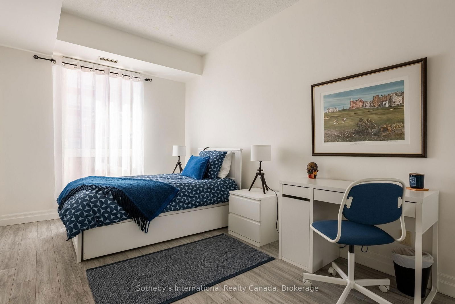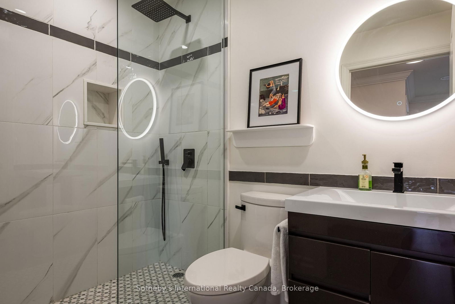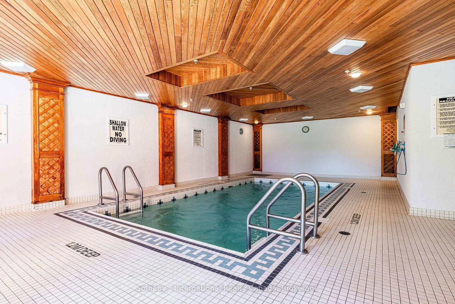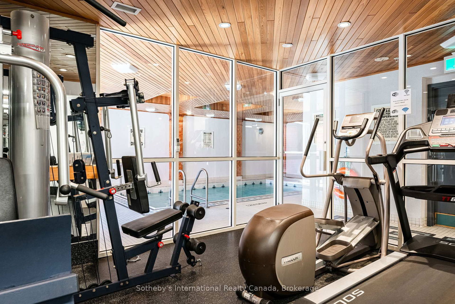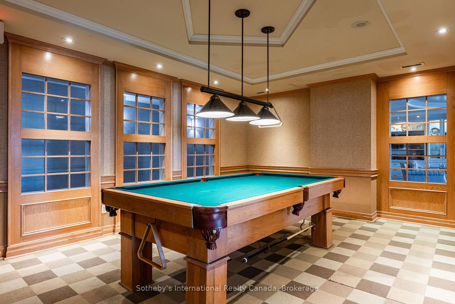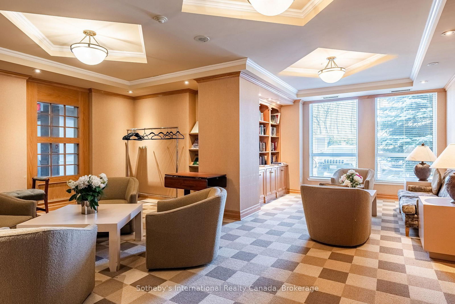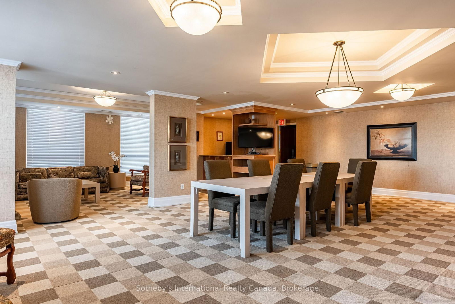105 - 50 Old Mill Rd
Listing History
Unit Highlights
Property Type:
Condo
Maintenance Fees:
$959/mth
Taxes:
$3,892 (2025)
Cost Per Sqft:
$719 - $821/sqft
Outdoor Space:
Terrace
Locker:
Owned
Exposure:
West
Possession Date:
Flexible
Laundry:
Main
Amenities
About this Listing
Sophisticated and Spacious Condo in the Heart of Oakville, Welcome to this stunning two-bedroom plus den condo, ideally situated in the heart of Oakville. Just a short walk from historic Downtown Oakville, this beautifully renovated home offers 1,425 square feet of elegant living space. Located on the ground floor, it provides easy access for family and friends, making it a rare and convenient find.The open-concept kitchen is a chefs dream, featuring a large island with a built-in wine rack, sleek quartz countertops & custom cabinetry w/ additional built-ins in the dining area. High-end appliances, incl a convection microwave, induction cooktop & built-in wall oven with warming drawer, add to the kitchen's appeal. Designed for both comfort & entertaining, the bright and airy living area is filled with natural light from large windows anchored by an inviting electric fireplace.The den opens onto a balcony that overlooks the property's lush gardens and mature trees. The primary bedroom boasts a private terrace, a spacious w/i closet & a luxurious ensuite with a glass walk-in shower, a deep soaker tub and a heated towel rack for added comfort. Both bathrms have been thoughtfully renovated with striking tilework, including stylish black tile accents.A separate walk-in pantry / storage space provide additional convenience. For commuters, the location is ideal, with easy access to major highways and the GO Train station just minutes away. A truly walkable lifestyle awaits, with Whole Foods, Starbucks, LCBO, Shoppers Drug Mart, and more just a block away, while the nearby community centre is within a 15-minute walk.This well-managed building is home to a welcoming mix of residents & offers reasonable condo fees. The unit comes with one parking space & a storage locker. With a contemporary color palette of cool whites and grays accented by bold black details, this beautifully appointed home is move-in ready. Don't miss this exceptional opportunity.
ExtrasAll Kitchen appliances incl Convention/Microwave, Fridge, Induction cooktop, wall oven, warming drawer, DW, hoodfan; wine cooler/rack; GE W/D (2025); all Hunter Douglas window coverings; wall mounted 65" TV; electric fireplace; all ELFs .
sotheby's international realty canada, brokerageMLS® #W12055672
Fees & Utilities
Maintenance Fees
Utility Type
Air Conditioning
Heat Source
Heating
Room Dimensions
Foyer
Tile Floor
Living
Electric Fireplace, Picture Window
Dining
Kitchen
Den
Walkout To Balcony
Primary
Walkout To Terrace
Bathroom
4 Piece Ensuite
2nd Bedroom
Double Closet
Bathroom
Combined with Laundry, 3 Piece Bath
Similar Listings
Explore Old Oakville
Commute Calculator
Building Trends At Oakridge Heights II Condos
Days on Strata
List vs Selling Price
Offer Competition
Turnover of Units
Property Value
Price Ranking
Sold Units
Rented Units
Best Value Rank
Appreciation Rank
Rental Yield
High Demand
Market Insights
Transaction Insights at Oakridge Heights II Condos
| Studio | 1 Bed | 1 Bed + Den | 2 Bed | 2 Bed + Den | 3 Bed | 3 Bed + Den | |
|---|---|---|---|---|---|---|---|
| Price Range | No Data | No Data | $625,500 | $655,000 - $1,200,000 | No Data | No Data | No Data |
| Avg. Cost Per Sqft | No Data | No Data | $663 | $724 | No Data | No Data | No Data |
| Price Range | No Data | No Data | $2,400 | $3,750 | $3,950 | No Data | No Data |
| Avg. Wait for Unit Availability | No Data | 561 Days | 229 Days | 99 Days | 637 Days | No Data | No Data |
| Avg. Wait for Unit Availability | No Data | 728 Days | 240 Days | 143 Days | 1234 Days | No Data | No Data |
| Ratio of Units in Building | 1% | 9% | 19% | 60% | 8% | 2% | 2% |
Market Inventory
Total number of units listed and sold in Old Oakville
