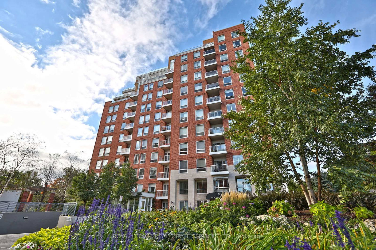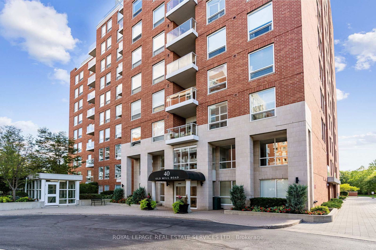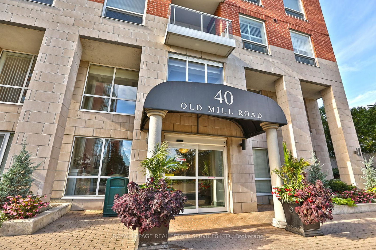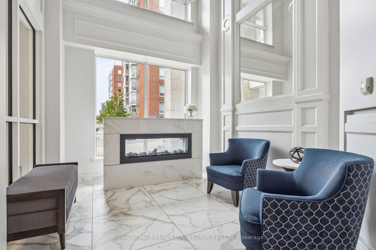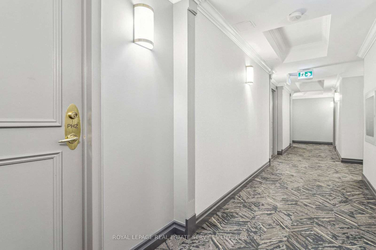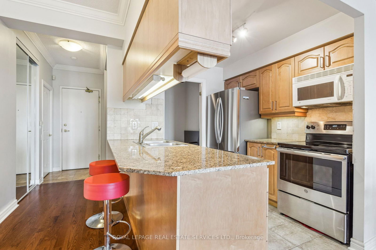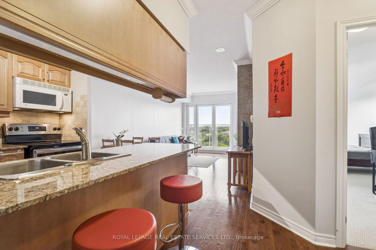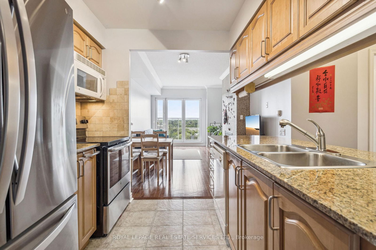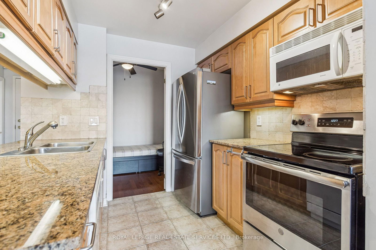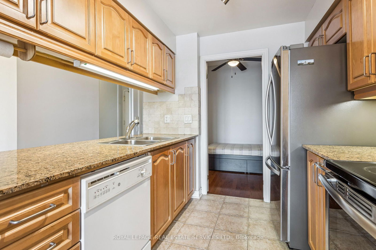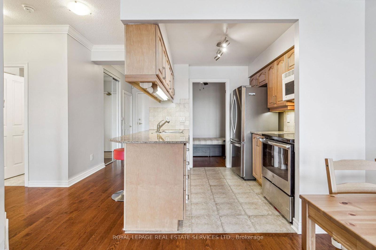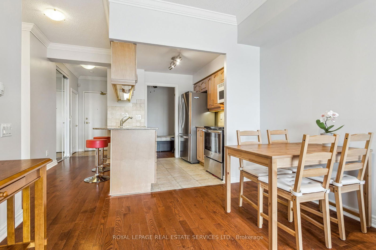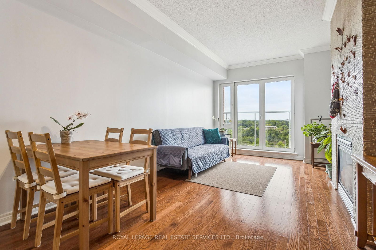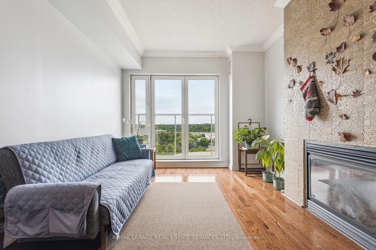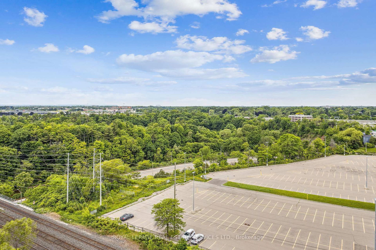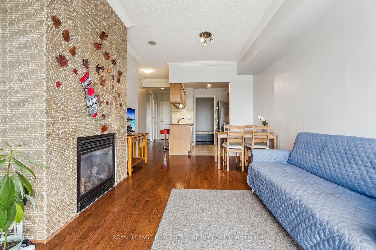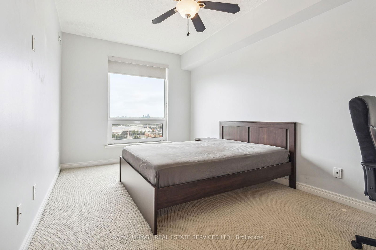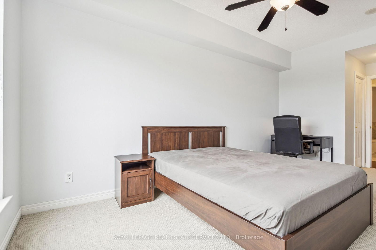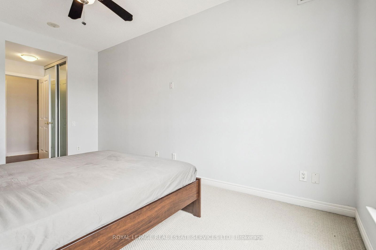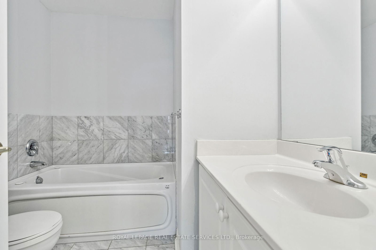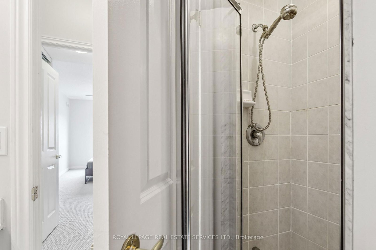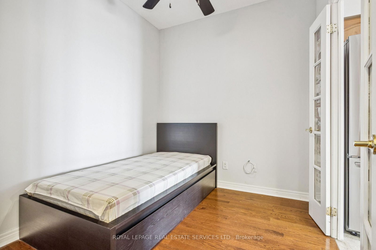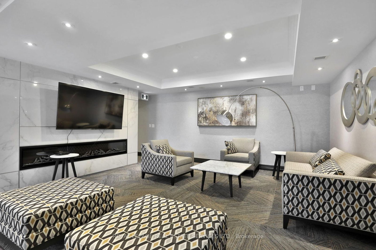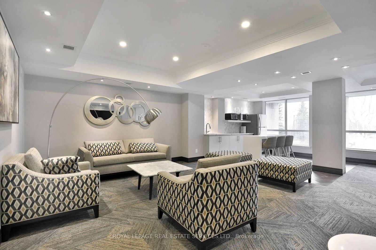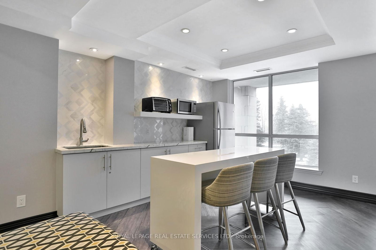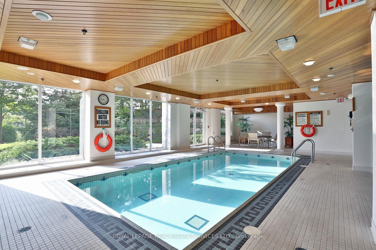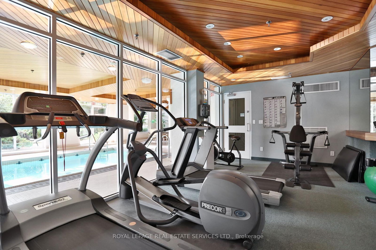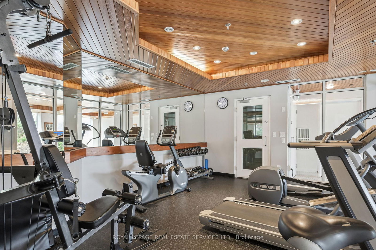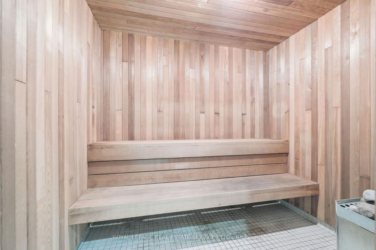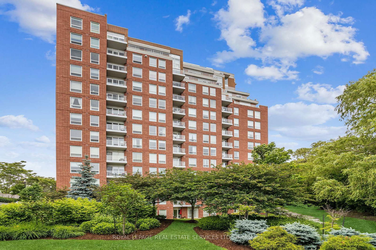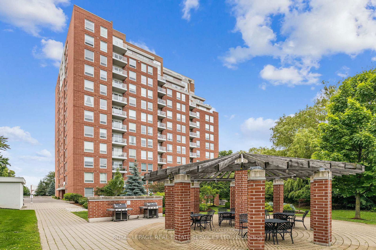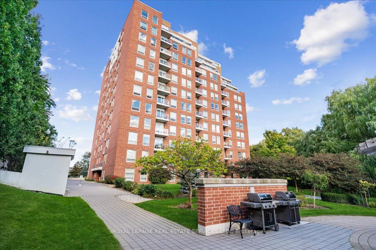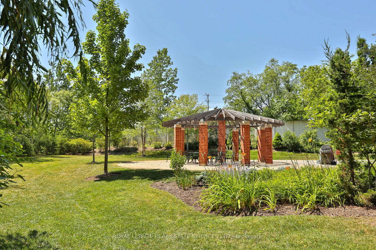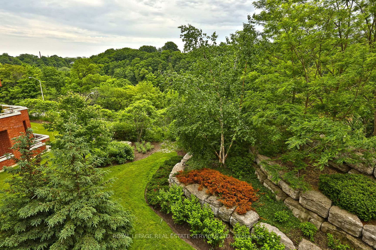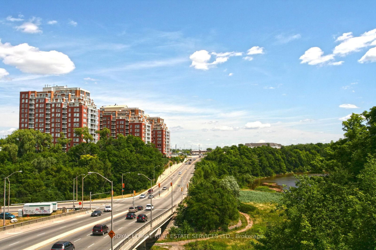PH2 - 40 Old Mill Rd
Listing History
Unit Highlights
Property Type:
Condo
Maintenance Fees:
$694/mth
Taxes:
$2,539 (2024)
Cost Per Sqft:
$732/sqft
Outdoor Space:
Juliet Balcony
Locker:
Exclusive
Exposure:
North West
Possession Date:
To Be Arranged
Amenities
About this Listing
Welcome to the beautiful Oakridge Heights community, surrounded by nature and conveniently located in South Oakville only a 10 min walk to downtown Oakville and the Lake. This spacious Penthouse Suite is a 1 Bedroom + Den offering approximately 820 sq ft in a well laid out foorplan. The Kitchen boasts granite counters with a breakfast bar, double sink and undermount lighting. Penthouse 2 features hardwood floors, crown moulding, a built-in gas fireplace with a custom stone wall as well as 9 ft ceilings throughout. The expansive Primary Bedroom offers berber carpet, a walk-in closet and an additional double mirror sliding door closet. Great size Den currently being used as a Second Bedroom but would also make a wonderful home office or a separate Dining room. The Washroom includes a Jacuzzi tub and a separate stand up shower. Enjoy the beautiful sunset views from your Juliet balcony. Ensuite laundry with great storage space. The Tandem Parking Spot can accommodate 2 Cars. Quiet, well run building. Oakridge Heights offers residents gate house security, indoor swimming pool, gym, newly renovated party room, an outdoor BBQ area and plenty of visitors parking. Steps to the Oakville GO and easy access to the QEW. This condo is located a short stroll to Whole Foods, Shoppers, Starbucks and many other shops and restaurants.
ExtrasAll Existing ELFs, Window Coverings, Appliances in the Kitchen ( Stainless Steel Fridge, Stainless Steel Stove, B/I Dishwasher, Microwave),Washer & Dryer.
royal lepage real estate services ltd.MLS® #W12031813
Fees & Utilities
Maintenance Fees
Utility Type
Air Conditioning
Heat Source
Heating
Room Dimensions
Living
Crown Moulding, Fireplace, Juliette Balcony
Kitchen
Breakfast Bar, Quartz Counter, Custom Backsplash
Primary
Picture Window, Ceiling Fan, Mirrored Closet
Den
Ceiling Fan, French Doors, hardwood floor
Similar Listings
Explore Old Oakville
Commute Calculator
Building Trends At Oakridge Heights III Condos
Days on Strata
List vs Selling Price
Offer Competition
Turnover of Units
Property Value
Price Ranking
Sold Units
Rented Units
Best Value Rank
Appreciation Rank
Rental Yield
High Demand
Market Insights
Transaction Insights at Oakridge Heights III Condos
| 1 Bed | 1 Bed + Den | 2 Bed | 2 Bed + Den | 3 Bed | |
|---|---|---|---|---|---|
| Price Range | $517,000 | No Data | $855,000 | $800,000 | No Data |
| Avg. Cost Per Sqft | $743 | No Data | $833 | $727 | No Data |
| Price Range | $2,300 | No Data | $3,200 - $4,000 | $3,050 | No Data |
| Avg. Wait for Unit Availability | 406 Days | 276 Days | 162 Days | 240 Days | 262 Days |
| Avg. Wait for Unit Availability | 1187 Days | 191 Days | 191 Days | 262 Days | No Data |
| Ratio of Units in Building | 9% | 16% | 46% | 25% | 7% |
Market Inventory
Total number of units listed and sold in Old Oakville
