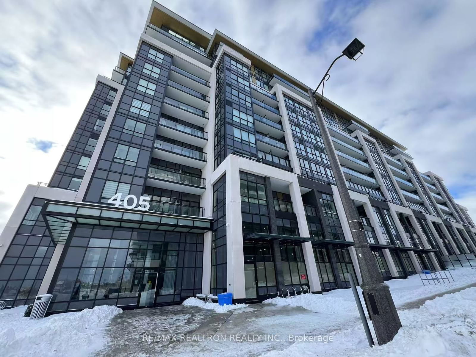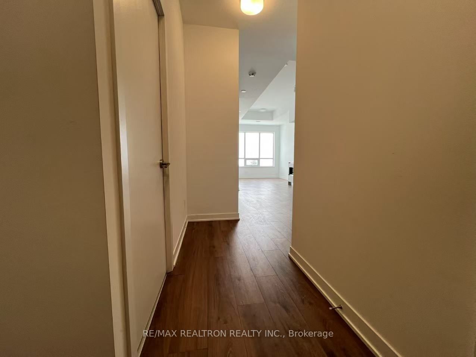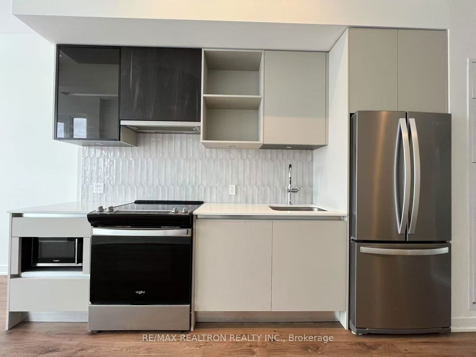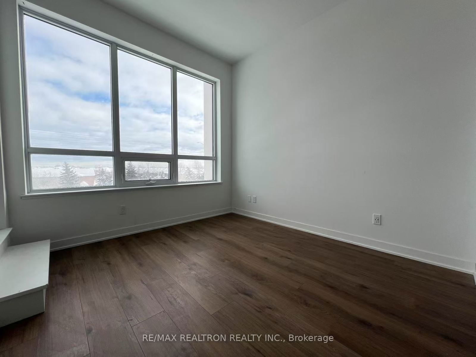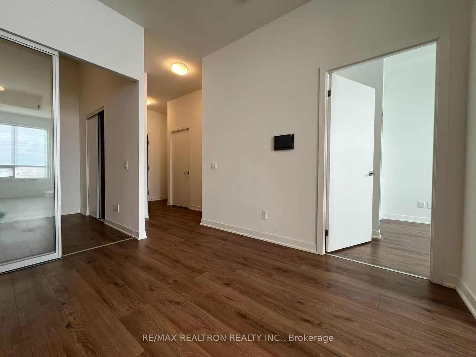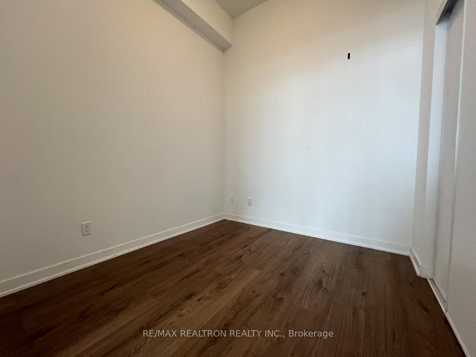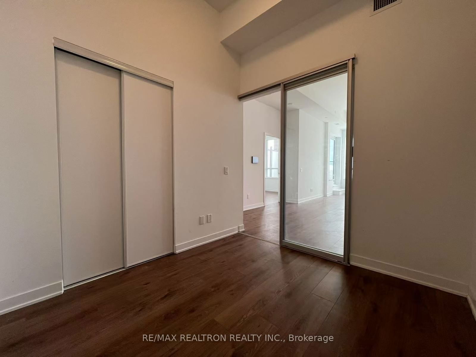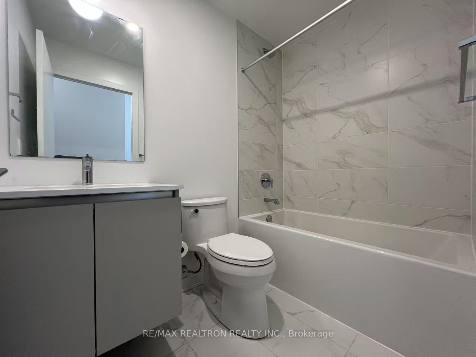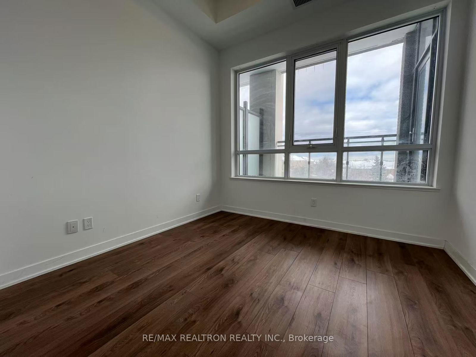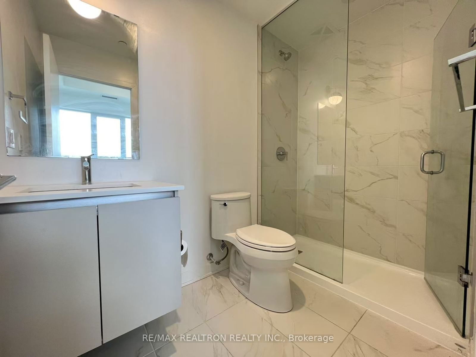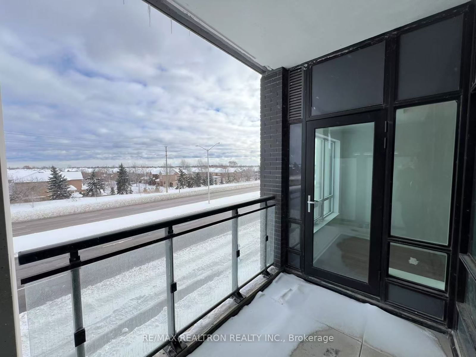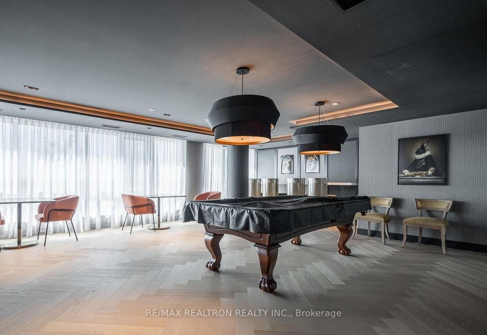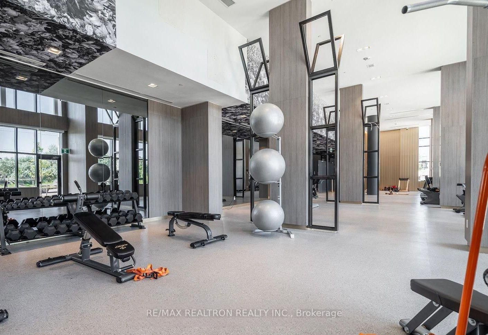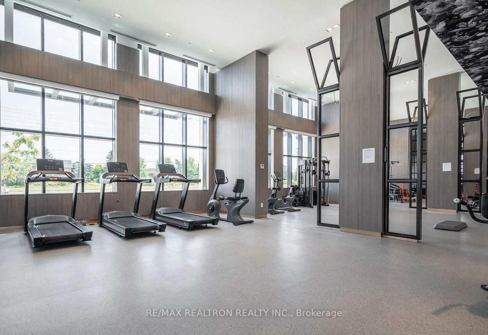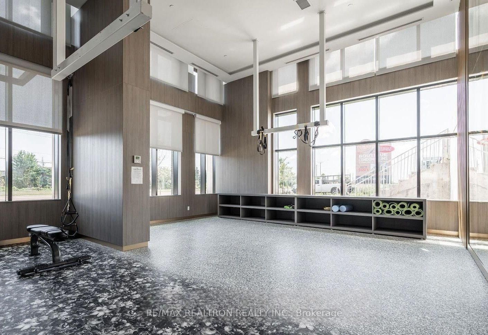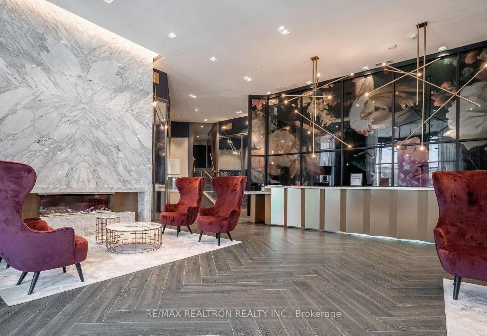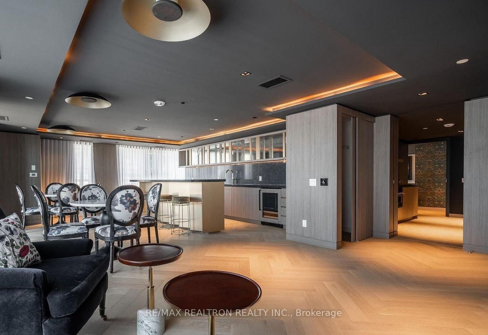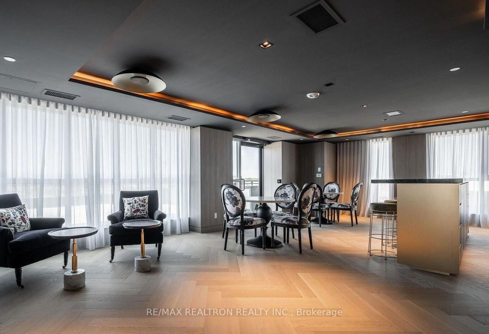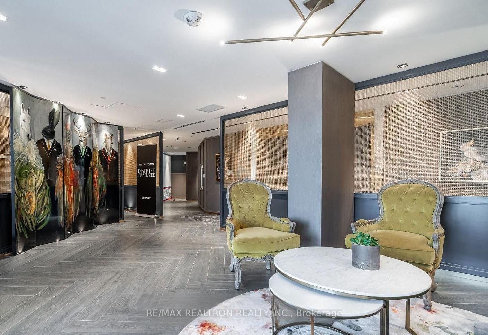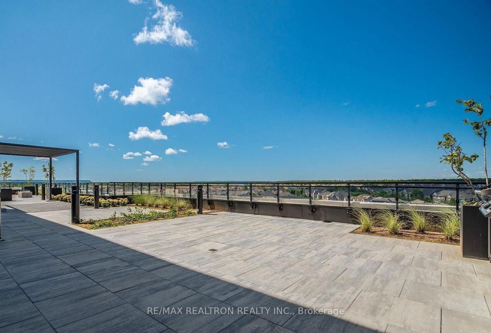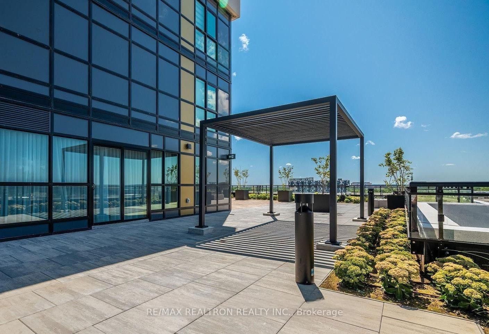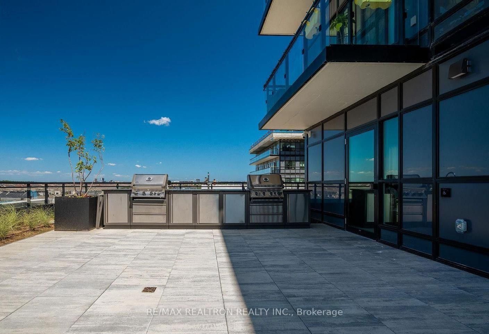Listing History
Unit Highlights
Property Type:
Condo
Possession Date:
Immediately
Lease Term:
1 Year
Utilities Included:
No
Outdoor Space:
Terrace
Furnished:
No
Exposure:
South East
Locker:
None
Laundry:
Ensuite
Amenities
About this Listing
DISTRIKT Welcomes You To A Luxury Condo! Oakville's Newest Modern Living Condo Development! This Stunning 2 Bedrooms, 2 Bathrooms Condo Unit Features Over 700+ Sq.Ft Of Living Space Soaring 12 Foot Ceiling In A Vibrant Open-Concept Layout, Expansive Large Windows And A Walk- Out Balcony Facing South-West Is Just A Show Stopper Giving Tons Of Natural Light! Fully Upgraded Kitchen Boasting Built In Stainless Steele Appliances! Primary Bedroom W/ Luxurious 3 Pc En-suite. The Second Bedroom Steps from Beautiful 4 Pc Bathroom. 5 Star Building Amenities Include 24 Hours Concierge Service, Visitor Parking, Gym, Party & Games Rooms, Outdoor Terrace With Sitting & BBQ Area. This Great Suite Conveniently Located Close To Highway 407 & 403, Shopping, Oakville Trafalgar Memorial Hospital, Restaurants, Cafes, Sixteen Mile Sports Complex, Parks, Trails, Community Centre, Library, Schools, Public Transportation, GO Station! Another Biggest Feature is High Speed Internet is Included.
ExtrasStove, Dishwasher, Fridge, Microwave, Washer, Dryer. One Parking, High Speed Internet
re/max realtron realty inc.MLS® #W11977857
Fees & Utilities
Utilities Included
Utility Type
Air Conditioning
Heat Source
Heating
Room Dimensions
Living
Combined with Dining, Open Concept, Laminate
Kitchen
Quartz Counter, Centre Island
Primary
Walkout To Terrace
2nd Bedroom
Sliding Doors
Similar Listings
Explore Glenorchy
Commute Calculator
Building Trends At Distrikt Trailside 2.0
Days on Strata
List vs Selling Price
Offer Competition
Turnover of Units
Property Value
Price Ranking
Sold Units
Rented Units
Best Value Rank
Appreciation Rank
Rental Yield
High Demand
Market Insights
Transaction Insights at Distrikt Trailside 2.0
| 1 Bed | 1 Bed + Den | 2 Bed | 2 Bed + Den | 3 Bed | 3 Bed + Den | |
|---|---|---|---|---|---|---|
| Price Range | $659,000 | No Data | $640,000 | $805,000 | No Data | No Data |
| Avg. Cost Per Sqft | $900 | No Data | $938 | $851 | No Data | No Data |
| Price Range | $1,250 - $2,400 | $2,100 - $2,475 | $2,495 - $3,200 | $2,800 - $3,300 | $3,600 | $3,500 |
| Avg. Wait for Unit Availability | No Data | No Data | 119 Days | No Data | No Data | No Data |
| Avg. Wait for Unit Availability | 13 Days | 5 Days | 7 Days | 24 Days | 51 Days | No Data |
| Ratio of Units in Building | 17% | 38% | 36% | 8% | 3% | 1% |
Market Inventory
Total number of units listed and leased in Glenorchy

