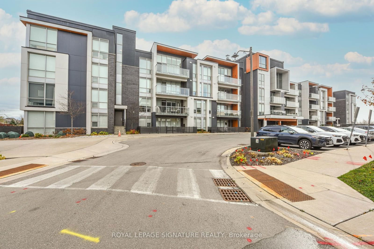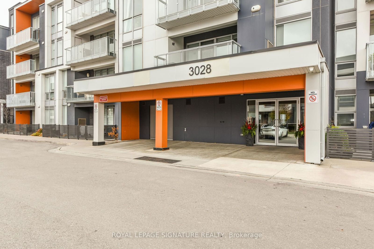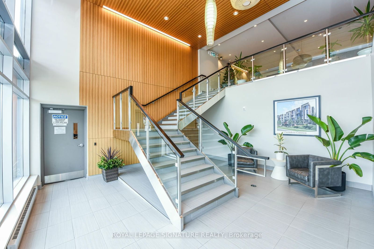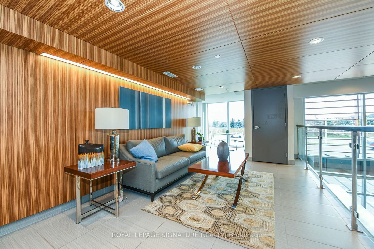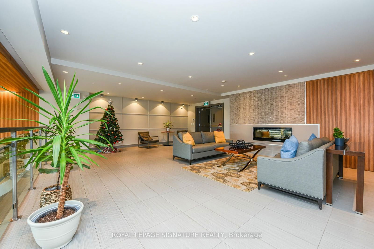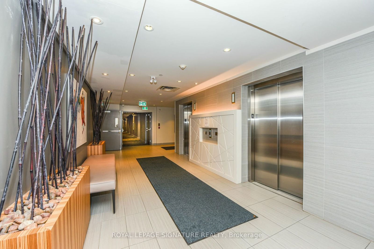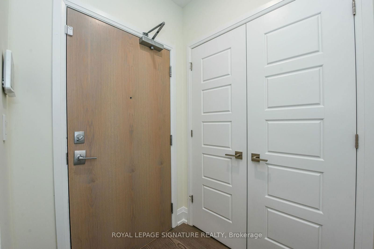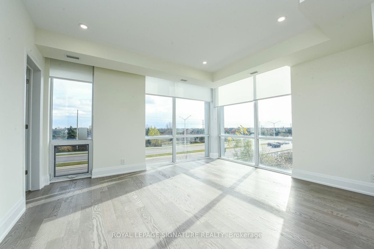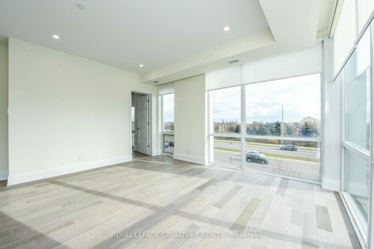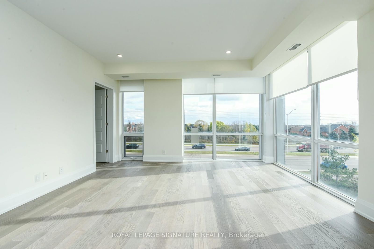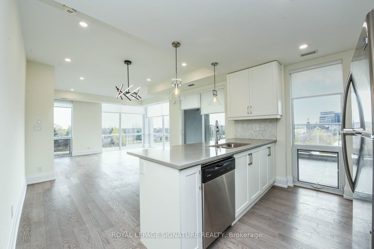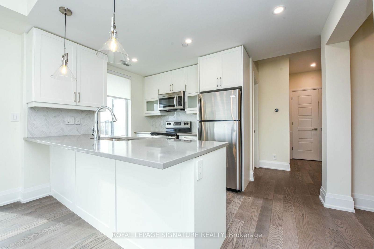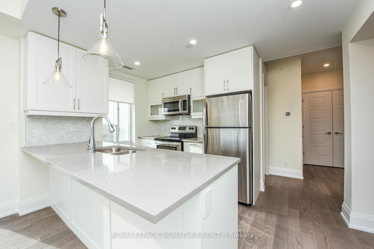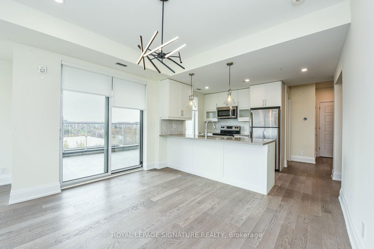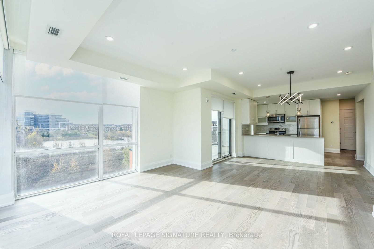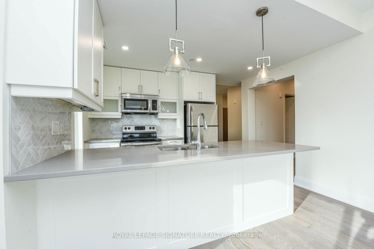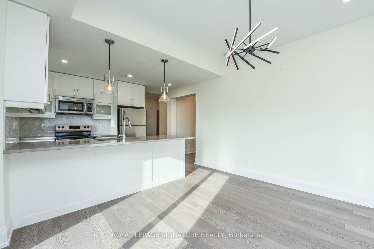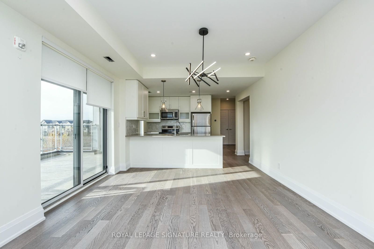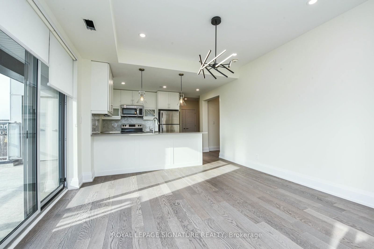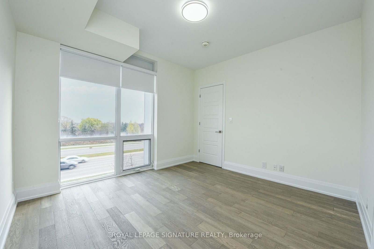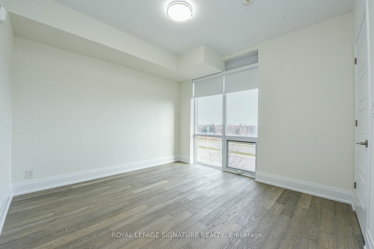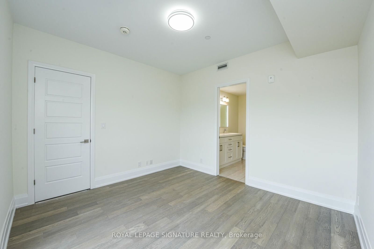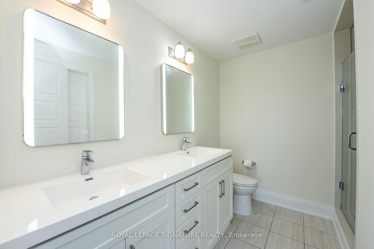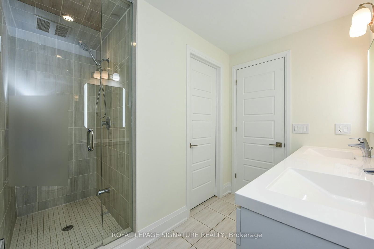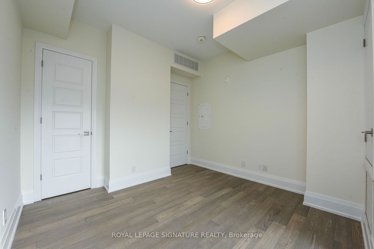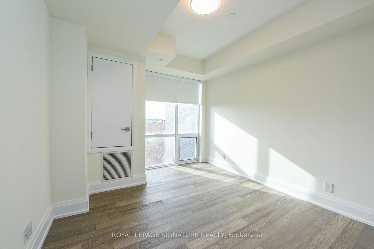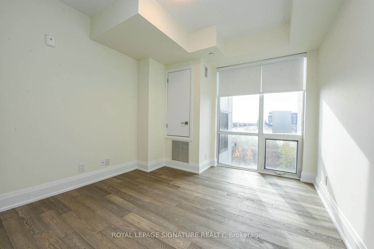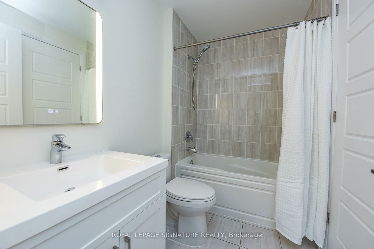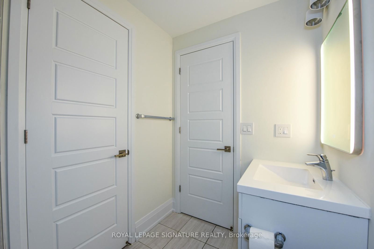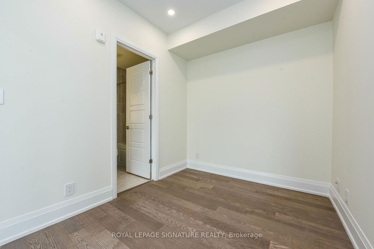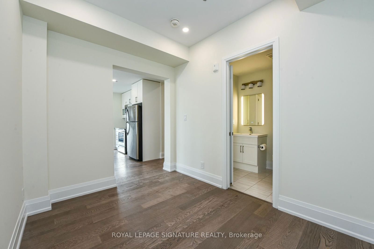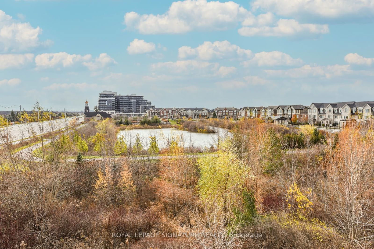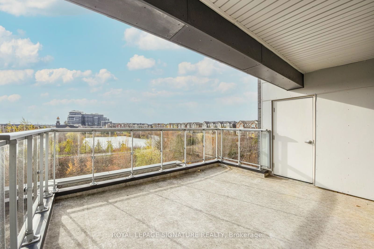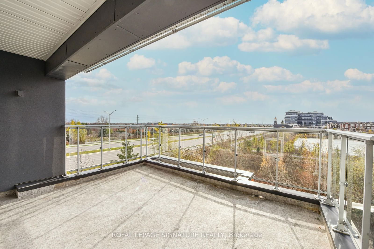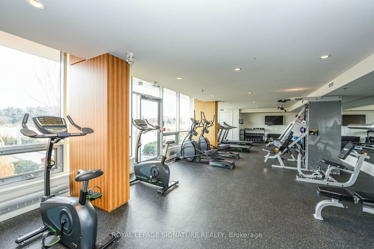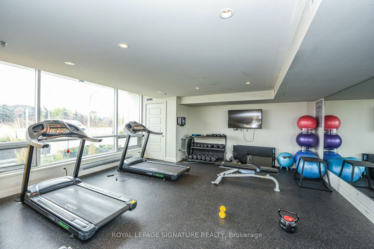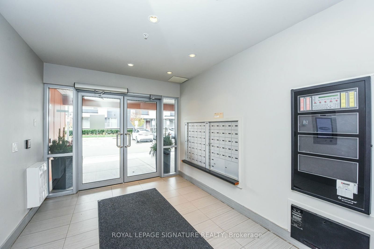Listing History
Unit Highlights
Property Type:
Condo
Maintenance Fees:
$793/mth
Taxes:
$3,319 (2024)
Cost Per Sqft:
$693/sqft
Outdoor Space:
Terrace
Locker:
Owned
Exposure:
South East
Possession Date:
January 27, 2025
Amenities
About this Listing
Welcome to Creekshore Common, a boutique condo building located in the Preserve, Mattamy's signature community. Bright and spacious Corner Unit With Eye Catching Views Of Lake Ontario. Features 2 bedrooms + bedroom size den can easily be converted to 3rd Bedroom , The largest unit in the building offers 1226sqft of Living Space, with floor-to-ceiling windows, 9 ft ceilings, High-End Finishes & Luxury Features T-Out. Richly Stained Engineered Harwood throughout, Modern White Kitchen With S/S Appliances, Granite Counters, an open concept living room and dining room with walkout to the large 390 sqft Balcony/ terrace, The unit has been freshly painted, features Pot Lights, Designer Custom Blinds, Built-in Custom Closets and in-suite laundry And Much More! . Building amenities include a gym, rooftop patio with BBQ's, lounge, a dog wash station, and party room with kitchen. Includes a locker and underground parking space with recent $30,000 upgrade! Well situated close to grocery stores, restaurants, Sixteen Mile Sports Complex, many walking trails, hospital, public transit, and HWY 407. This corner unit is a must see! **EXTRAS** Includes a locker and an underground Car parking Space.
ExtrasBuilt-in Custom closet organizer each Room; Frigidaire SS fridge, stove, BI micro, DW; all ELFs; 1 Parking spot & 1 Locker exclusions
royal lepage signature realtyMLS® #W11940410
Fees & Utilities
Maintenance Fees
Utility Type
Air Conditioning
Heat Source
Heating
Room Dimensions
Living
hardwood floor, Pot Lights, Open Concept
Dining
hardwood floor, Pot Lights, Combined with Living
Kitchen
hardwood floor, Quartz Counter, Modern Kitchen
Primary
hardwood floor, 5 Piece Ensuite, Walk-in Closet
2nd Bedroom
hardwood floor, Closet Organizers, Windows Floor to Ceiling
Den
hardwood floor, Pot Lights
Pantry
hardwood floor, Closet Organizers
Similar Listings
Explore Glenorchy
Commute Calculator
Building Trends At The Residences of Creekshore Common
Days on Strata
List vs Selling Price
Offer Competition
Turnover of Units
Property Value
Price Ranking
Sold Units
Rented Units
Best Value Rank
Appreciation Rank
Rental Yield
High Demand
Market Insights
Transaction Insights at The Residences of Creekshore Common
| 1 Bed + Den | 2 Bed | 2 Bed + Den | 3 Bed + Den | |
|---|---|---|---|---|
| Price Range | No Data | $700,000 - $865,000 | No Data | No Data |
| Avg. Cost Per Sqft | No Data | $706 | No Data | No Data |
| Price Range | No Data | $2,850 - $3,150 | $3,250 | No Data |
| Avg. Wait for Unit Availability | 978 Days | 101 Days | 366 Days | No Data |
| Avg. Wait for Unit Availability | No Data | 62 Days | 233 Days | No Data |
| Ratio of Units in Building | 5% | 70% | 19% | 9% |
Market Inventory
Total number of units listed and sold in Glenorchy
