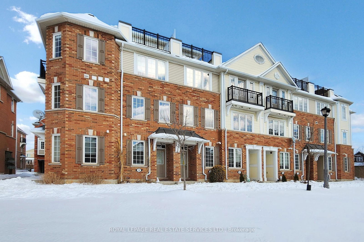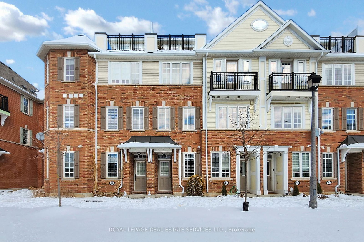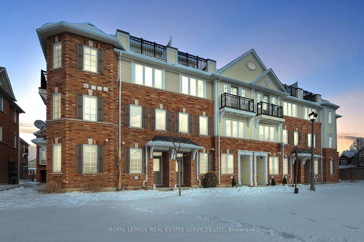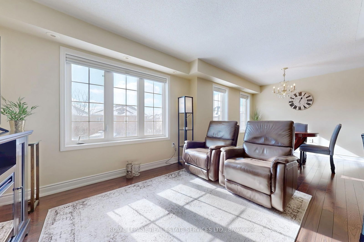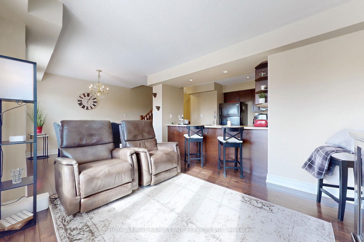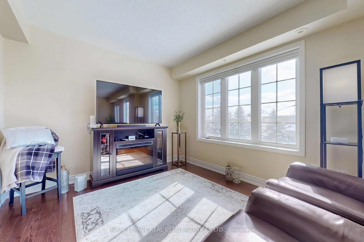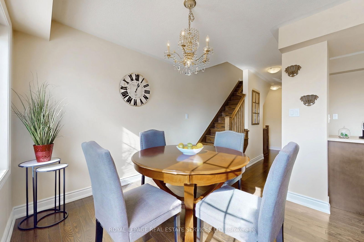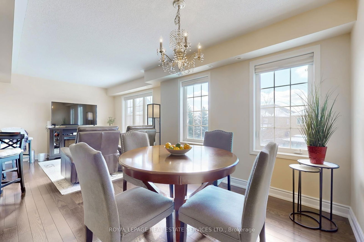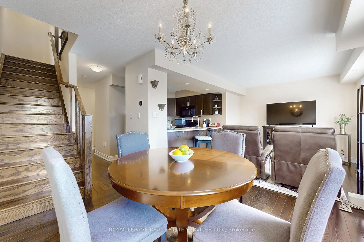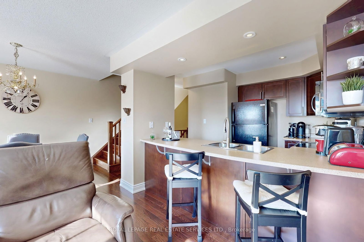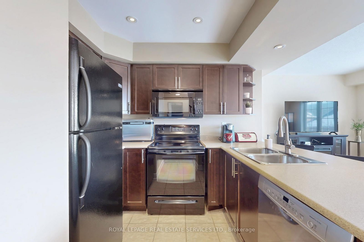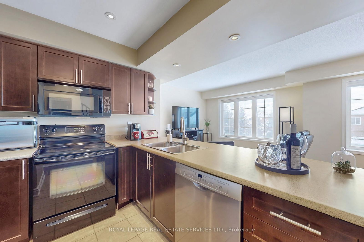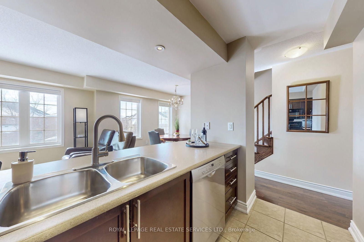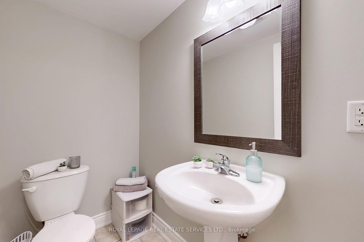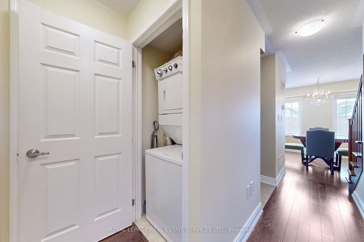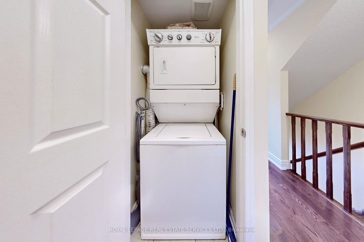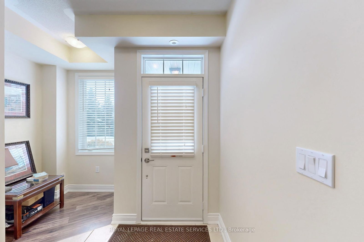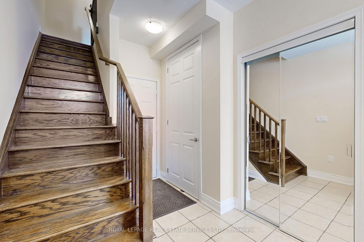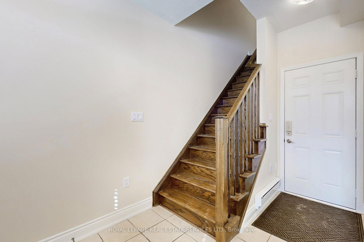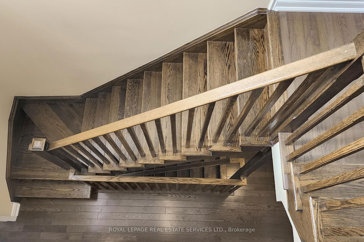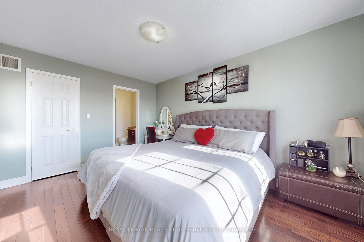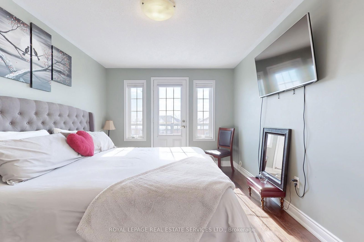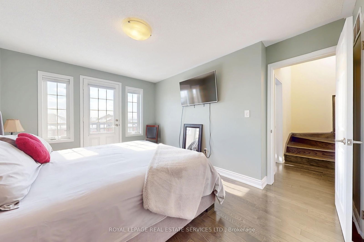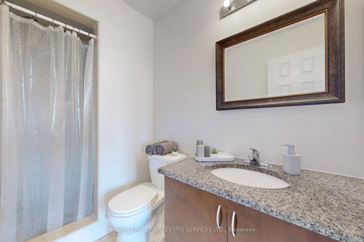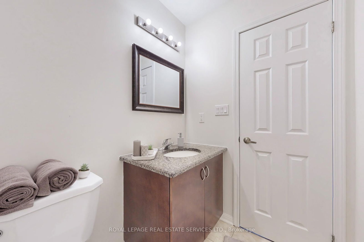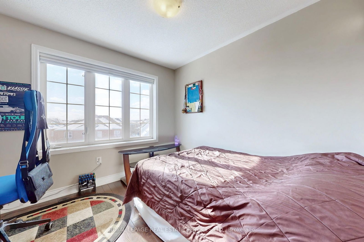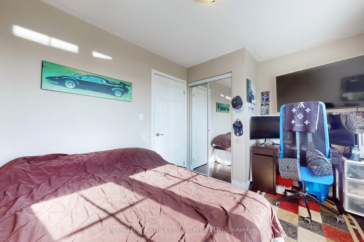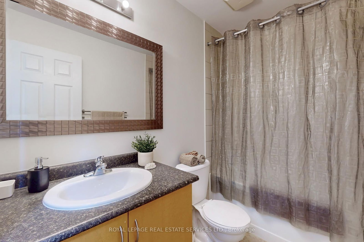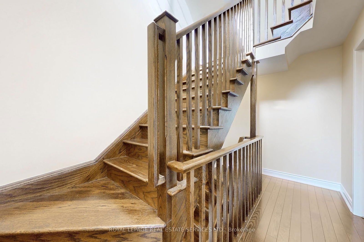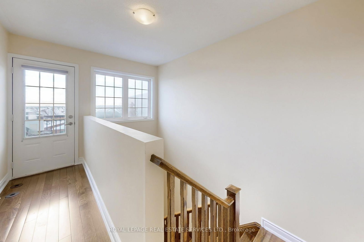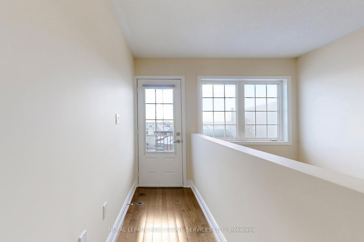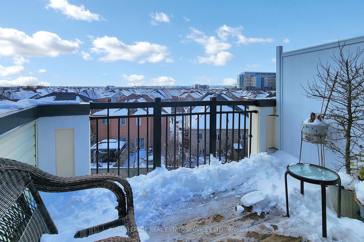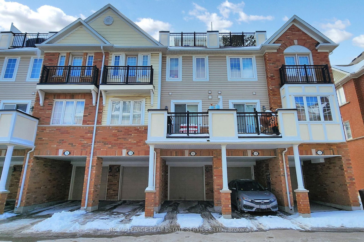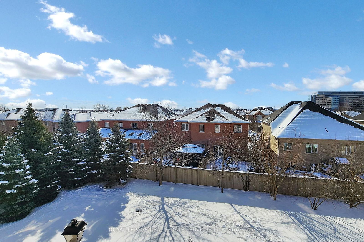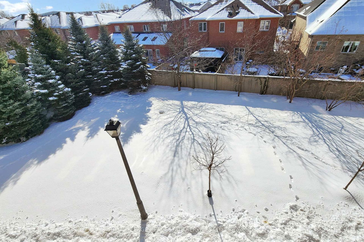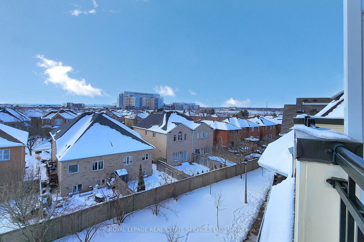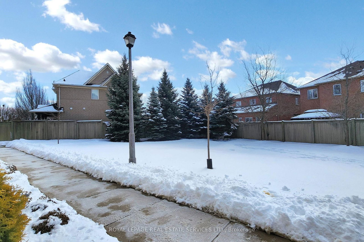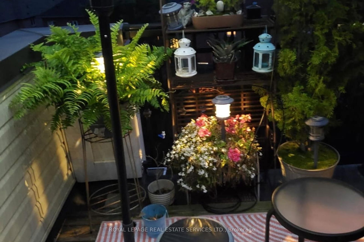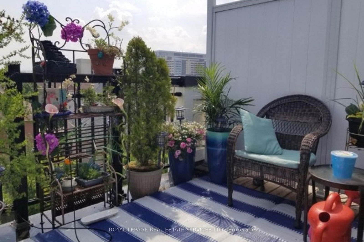13 - 2614 Dashwood Dr
Listing History
Unit Highlights
Ownership Type:
Condominium
Property Type:
Townhouse
Maintenance Fees:
$519/mth
Taxes:
$3,350 (2024)
Cost Per Sqft:
$555/sqft
Outdoor Space:
Terrace
Locker:
None
Exposure:
South West
Possession Date:
June 30, 2025
Amenities
About this Listing
Welcome to this meticulously cared-for gem in the heart of West Oak Trails, where pride of ownership shines in every detail. This bright and inviting 2-bedroom, 3-bathroom home is bathed in natural light thanks to its southwest exposure, enhanced by UV-coated windows that protect against harsh rays while keeping the space warm and luminous. For added privacy and comfort, the window coverings include sleek blackout options perfect for creating your own cozy retreat. Step inside to discover a carpet-free haven, where premium hardwood floors flow seamlessly throughout, offering both elegance and easy maintenance. The real showstopper? The rooftop terrace a private oasis perfect for hosting summer BBQs (thanks to the convenient gas line), lounging under the sun, or soaking in breathtaking views. Brand new HVAC and HWT replaced in March 2024. Located in a prime spot, this home offers unbeatable convenience with schools, Oakville Memorial Hospital, and grocery stores just moments away. Whether you're relaxing indoors or entertaining on the terrace, this home is designed for effortless living. Don't miss the chance to make it yours!
Extrasmaintenance includes snow removal, landscaping, and lawn care. ELFS, all window coverings, fridge, stove, dishwasher, washer , dryer
royal lepage real estate services ltd.MLS® #W12051622
Fees & Utilities
Maintenance Fees
Utility Type
Air Conditioning
Heat Source
Heating
Room Dimensions
Foyer
Combined with Den, Walkout To Garage, Closet
Living
hardwood floor, Combined with Dining, Large Window
Dining
hardwood floor, Combined with Living, Large Window
Kitchen
Tile Floor, Pot Lights, Breakfast Bar
Primary
3 Piece Ensuite, Walk-in Closet, Juliette Balcony
2nd Bedroom
Closet, Window, hardwood floor
Similar Listings
Explore West Oak Trails
Commute Calculator
Demographics
Based on the dissemination area as defined by Statistics Canada. A dissemination area contains, on average, approximately 200 – 400 households.
Building Trends At 2614 Dashwood Dr Townhouses
Days on Strata
List vs Selling Price
Offer Competition
Turnover of Units
Property Value
Price Ranking
Sold Units
Rented Units
Best Value Rank
Appreciation Rank
Rental Yield
High Demand
Market Insights
Transaction Insights at 2614 Dashwood Dr Townhouses
| 2 Bed | 2 Bed + Den | 3 Bed | |
|---|---|---|---|
| Price Range | $750,000 - $832,500 | $742,500 | $847,000 |
| Avg. Cost Per Sqft | $563 | $524 | $566 |
| Price Range | $2,950 - $3,150 | No Data | $2,900 - $3,000 |
| Avg. Wait for Unit Availability | 96 Days | 606 Days | 356 Days |
| Avg. Wait for Unit Availability | 129 Days | No Data | 509 Days |
| Ratio of Units in Building | 75% | 8% | 19% |
Market Inventory
Total number of units listed and sold in West Oak Trails
