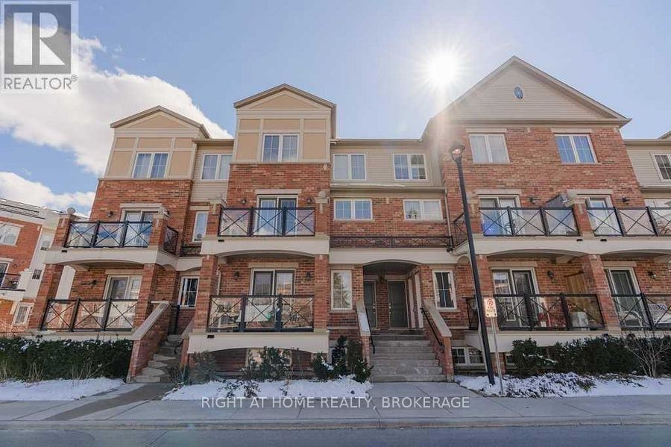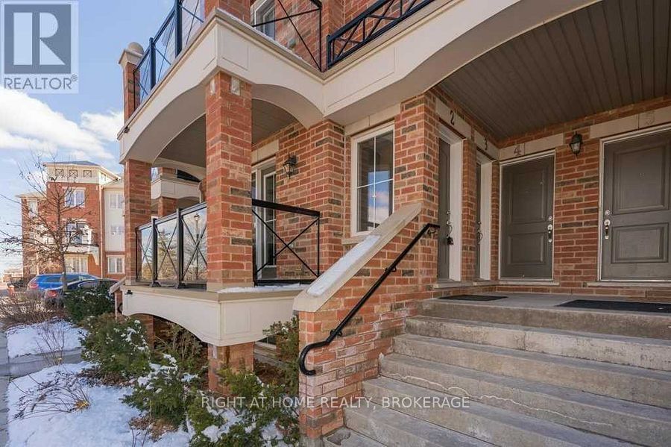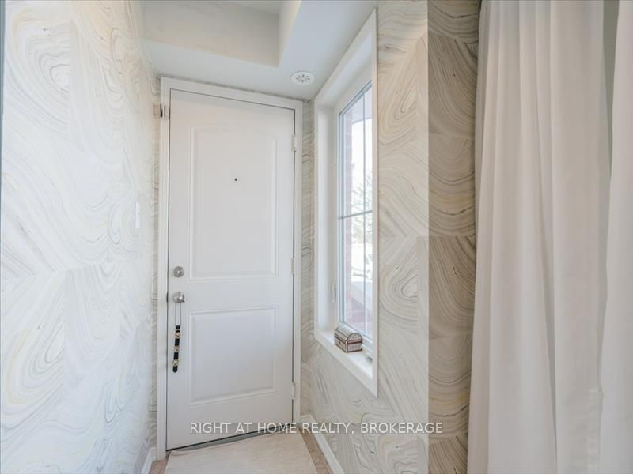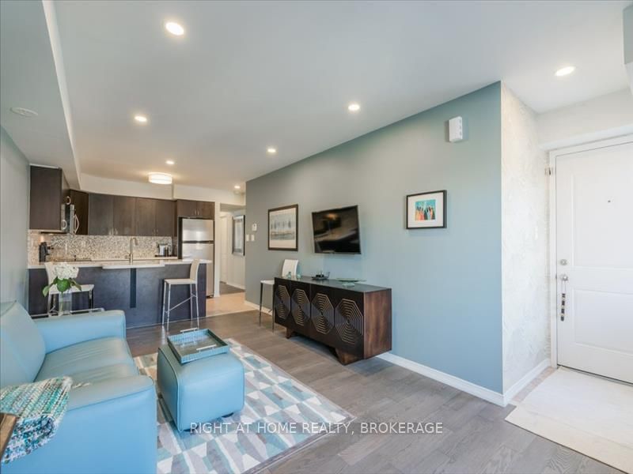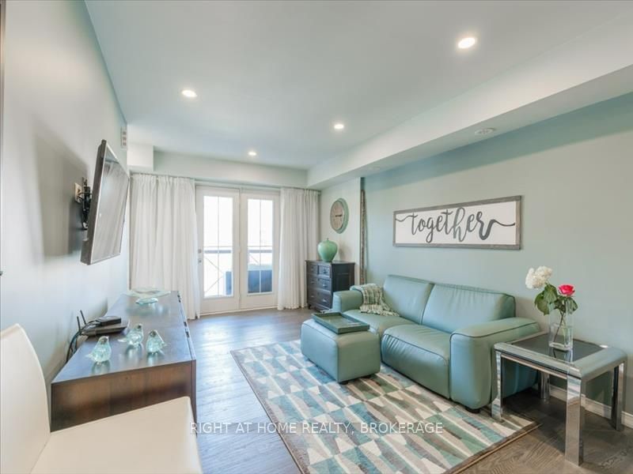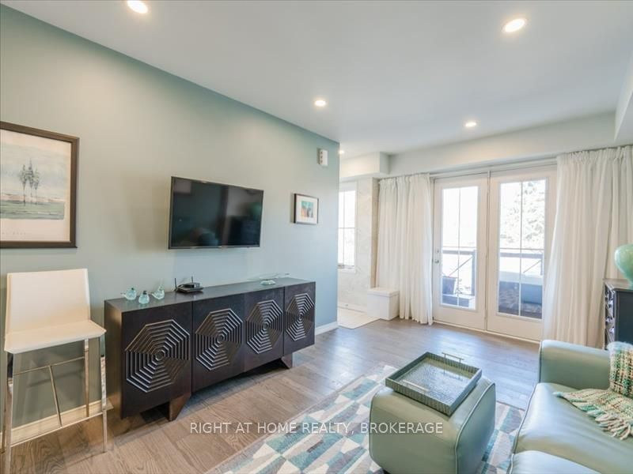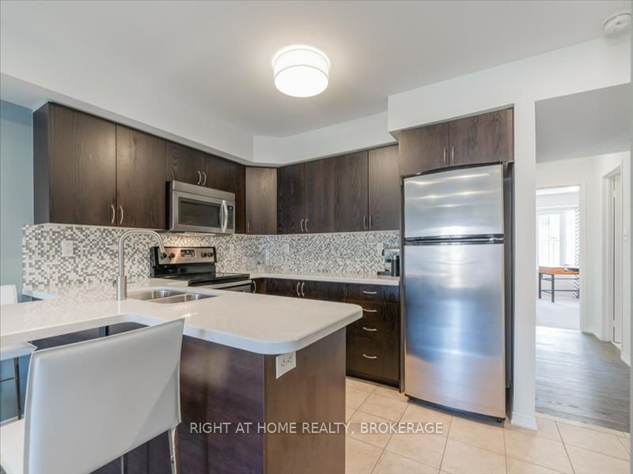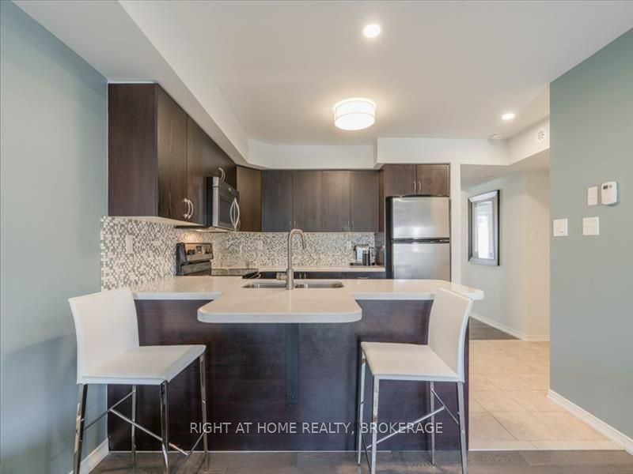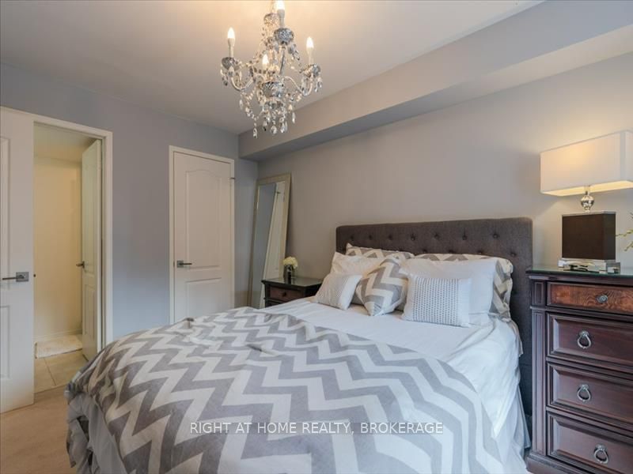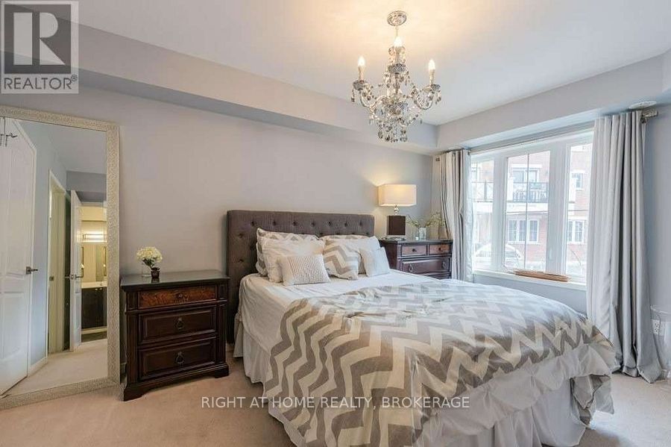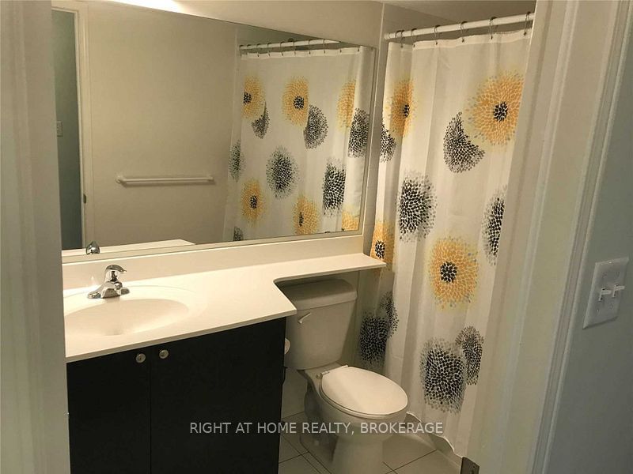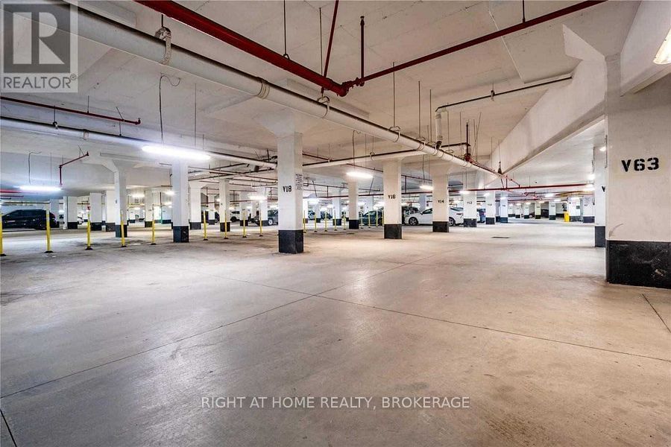2 - 19 Hays Blvd
Listing History
Unit Highlights
Ownership Type:
Condominium
Property Type:
Townhouse
Possession Date:
March 14, 2025
Lease Term:
1 Year
Utilities Included:
No
Outdoor Space:
Balcony
Furnished:
No
Exposure:
East
Locker:
Owned
Laundry:
Ensuite
Amenities
About this Listing
Gorgeous 2 Bed Townhome In A Vibrant Growing Area Of Oakville. This Home Features An Open Concept Living/Dining Area That Has Been Updated With Pot Lights & Hardwood Flooring. The Kitchen Features Quartz Counters, Breakfast Bar & S/S Appliances. The Spacious Primary Bedroom Has Its Own 3Pc Bath. The Property Is Located In Desirable River Oaks Close To Schools, Shopping At Oak Park & Minutes From Hwy 403,407, Qew & Go Transit
ExtrasUse of existing stainless steel fridge, stove, built in dishwasher, washer , dryer, and all electric light fixtures. Property Comes With One Underground Parking And One Locker
right at home realty, brokerageMLS® #W11974396
Fees & Utilities
Utilities Included
Utility Type
Air Conditioning
Heat Source
Heating
Room Dimensions
Living
Laminate, Pot Lights, Walkout To Balcony
Kitchen
Ceramic Floor, Quartz Counter, Backsplash
Bedroom
3 Piece Ensuite, Carpet, Built-in Closet
2nd Bedroom
Carpet, Window, Closet
Similar Listings
Explore Uptown Core
Commute Calculator
Demographics
Based on the dissemination area as defined by Statistics Canada. A dissemination area contains, on average, approximately 200 – 400 households.
Building Trends At Waterlilies Townhomes
Days on Strata
List vs Selling Price
Offer Competition
Turnover of Units
Property Value
Price Ranking
Sold Units
Rented Units
Best Value Rank
Appreciation Rank
Rental Yield
High Demand
Market Insights
Transaction Insights at Waterlilies Townhomes
| 2 Bed | |
|---|---|
| Price Range | $618,000 - $715,000 |
| Avg. Cost Per Sqft | $684 |
| Price Range | $2,650 - $2,850 |
| Avg. Wait for Unit Availability | 16 Days |
| Avg. Wait for Unit Availability | 18 Days |
| Ratio of Units in Building | 100% |
Market Inventory
Total number of units listed and leased in Uptown Core
