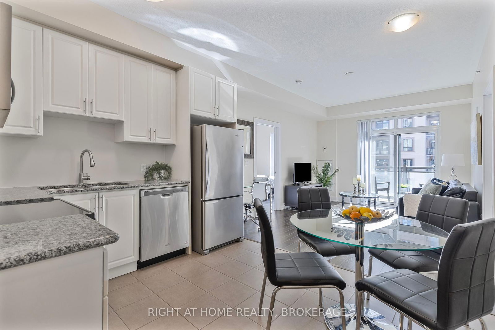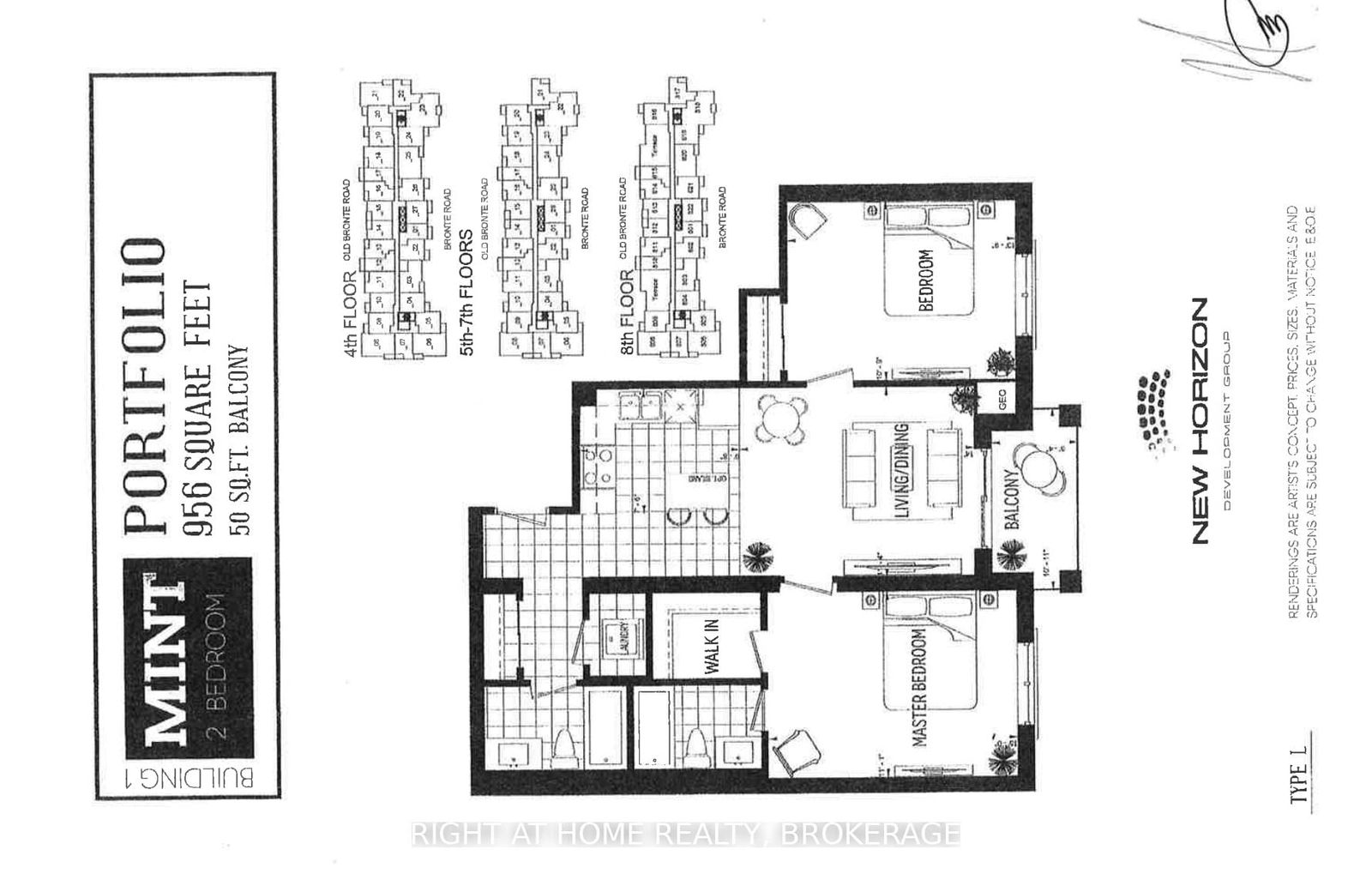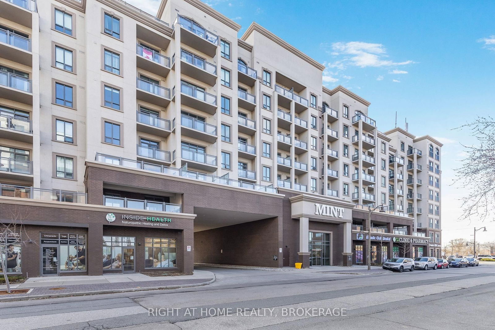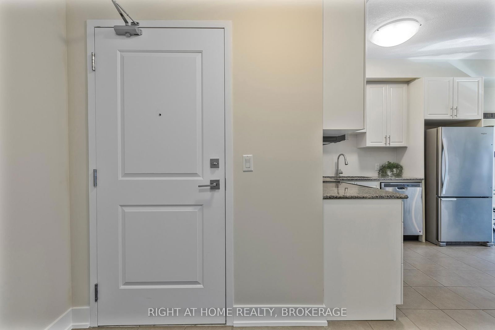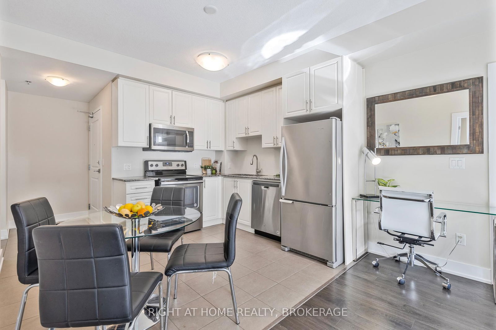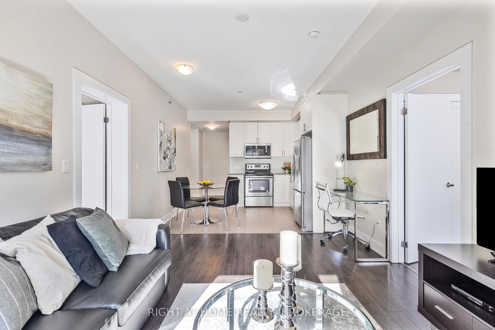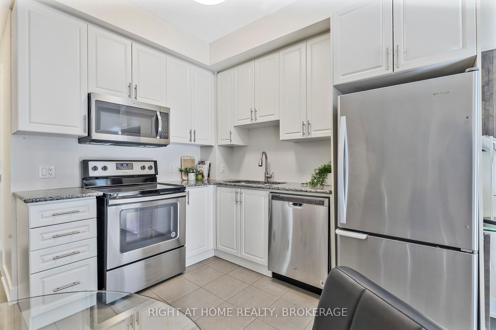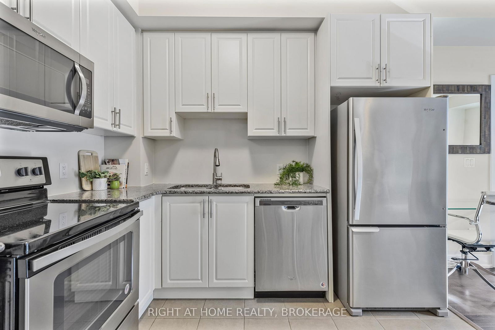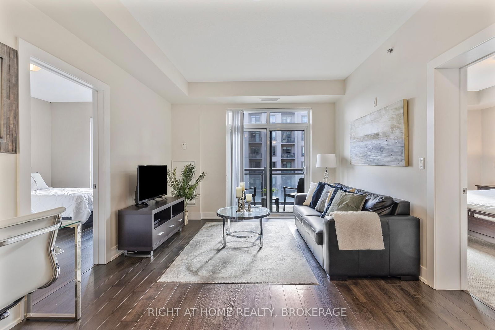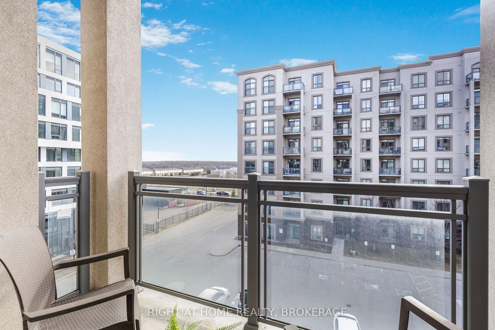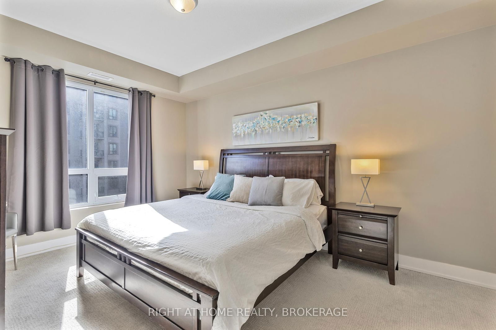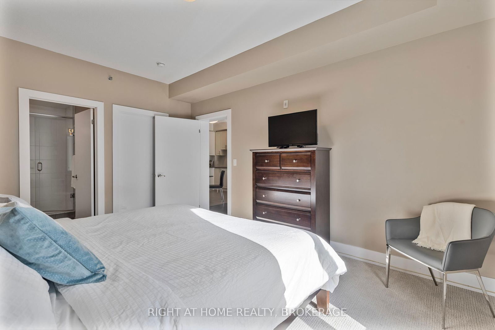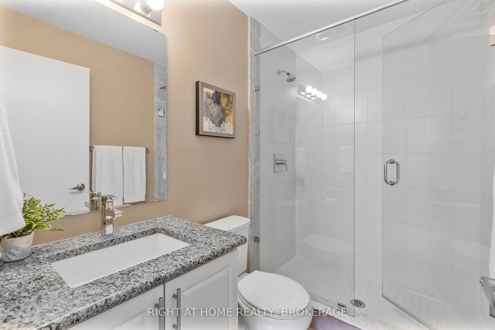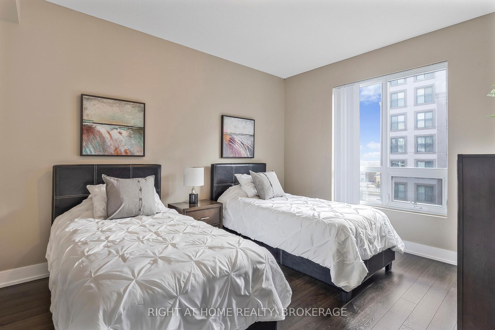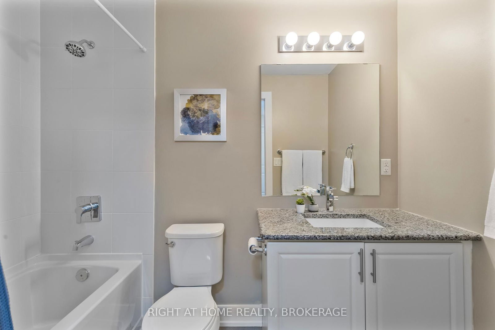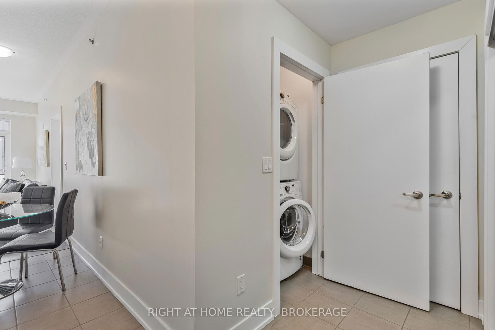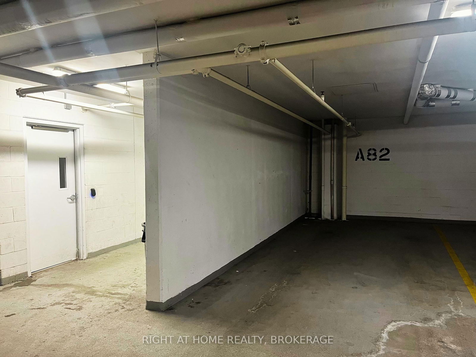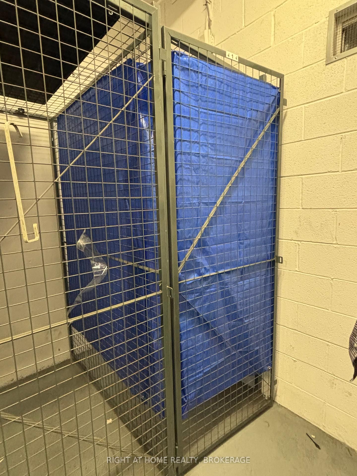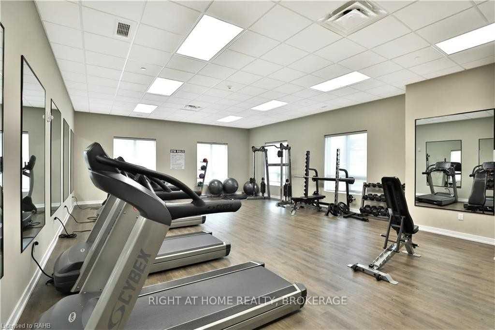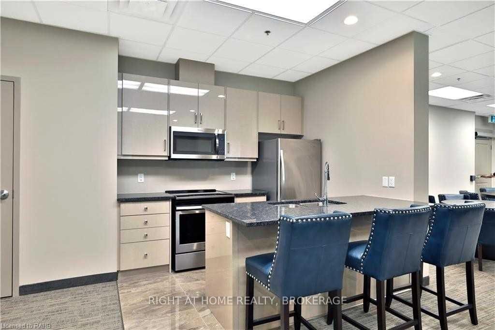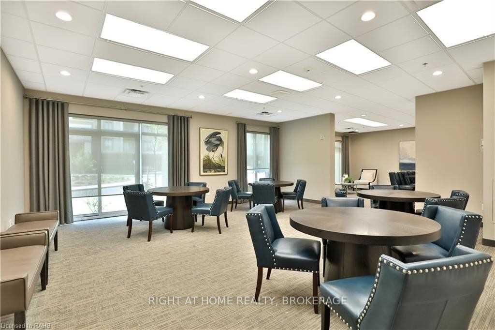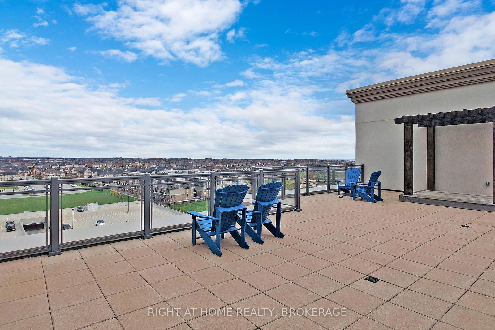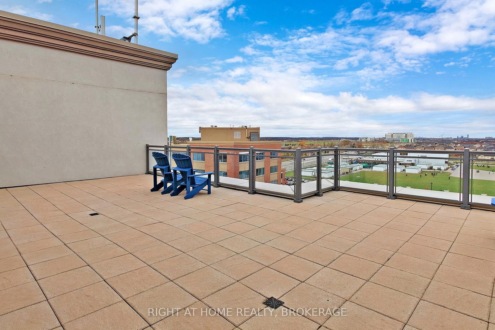423 - 2486 Old Bronte Rd
Listing History
Unit Highlights
Property Type:
Condo
Maintenance Fees:
$758/mth
Taxes:
$3,000 (2024)
Cost Per Sqft:
$731/sqft
Outdoor Space:
Balcony
Locker:
Owned
Exposure:
West
Possession Date:
May 1, 2025
Amenities
About this Listing
First-time buyers & downsizers, rejoice! Finally a spacious, livable condo that actually feels like home. Welcome to this 956 sq. ft. stylish 2 bed, 2 bath corner unit at MINT Condos, privately tucked away at the end of the hall. Step into a proper front foyer with a mirrored double closet. Stylish open concept kitchen with dining area (or add a huge island), and bright living room with walk-out to a west-facing covered balcony, overlooking the quiet interior courtyard - sunsets included. Work-from-home? You've got a smart office nook. Need space? Both bedrooms fit king-sized beds, PLUS have space for big dressers, a desk, or a play area! The primary retreat features a walk-in closet, cozy broadloom (2024), and en suite with an upgraded glass walk-in shower. Timeless granite countertops throughout! Separate laundry closet with storage space. Perks? Oh yes. Gym, party room, rooftop deck, on-site retail. One owned parking spot right next to the elevator (VIP status), plus a private locker lined with tarp for discretion. Energy efficient geothermal heating, water included, and no HVAC rentals. And the location? Minutes to Bronte GO, Bronte Park, Oakville Hospital, QEW, 407, and steps to parks, cafés, restaurants, clinics, and shops. Non-smoking building, lots of visitor parking, and bonus - furniture can be included. Just bring your toothbrush ;)
ExtrasStainless steel fridge, stove, dishwasher. Washer & dryer. Light fixtures, bathroom mirrors, window coverings. All furniture & kitchenware is negotiable.
right at home realty, brokerageMLS® #W12046396
Fees & Utilities
Maintenance Fees
Utility Type
Air Conditioning
Heat Source
Heating
Room Dimensions
Kitchen
Stainless Steel Appliances, Tile Floor, Combined with Dining
Living
Laminate, Walkout To Balcony
Primary
Walk-in Closet, 3 Piece Ensuite, Carpet
2nd Bedroom
Laminate, Double Closet
Foyer
Tile Floor
Other
Double Closet, Mirrored Closet, Tile Floor
Similar Listings
Explore Palermo Village Center
Commute Calculator
Demographics
Based on the dissemination area as defined by Statistics Canada. A dissemination area contains, on average, approximately 200 – 400 households.
Building Trends At Mint Condos
Days on Strata
List vs Selling Price
Offer Competition
Turnover of Units
Property Value
Price Ranking
Sold Units
Rented Units
Best Value Rank
Appreciation Rank
Rental Yield
High Demand
Market Insights
Transaction Insights at Mint Condos
| 1 Bed | 1 Bed + Den | 2 Bed | |
|---|---|---|---|
| Price Range | $455,000 - $583,000 | $510,000 - $550,000 | $542,000 - $675,000 |
| Avg. Cost Per Sqft | $888 | $827 | $754 |
| Price Range | $1,900 - $2,300 | $2,300 - $2,500 | $2,600 - $3,600 |
| Avg. Wait for Unit Availability | 18 Days | 90 Days | 46 Days |
| Avg. Wait for Unit Availability | 10 Days | 64 Days | 27 Days |
| Ratio of Units in Building | 66% | 10% | 25% |
Market Inventory
Total number of units listed and sold in Palermo Village Center
