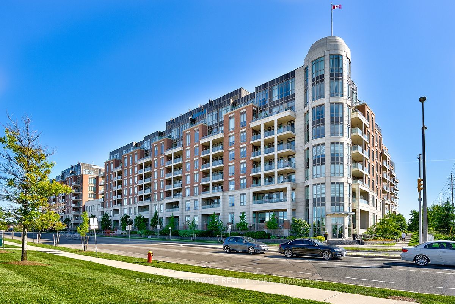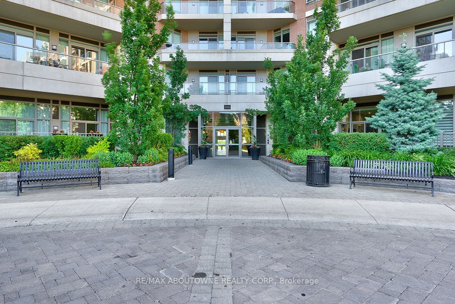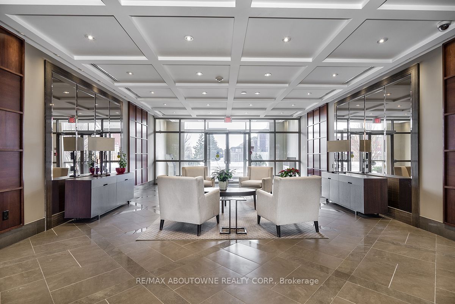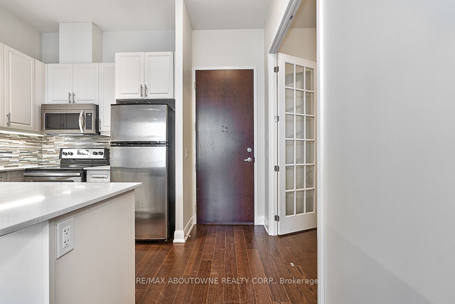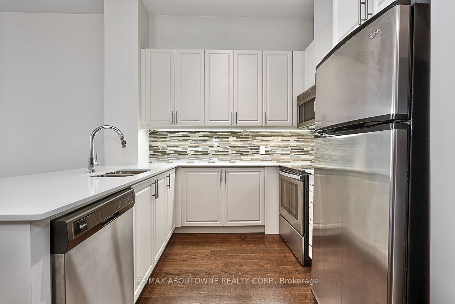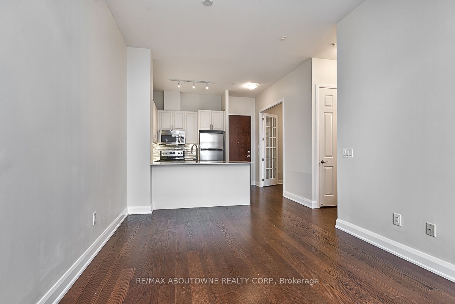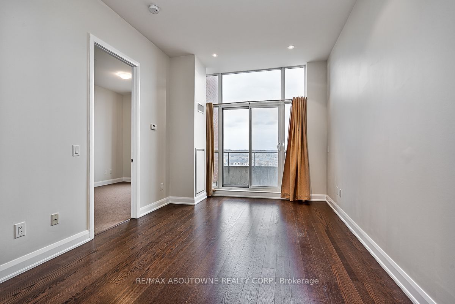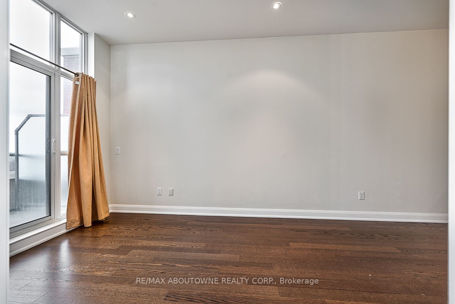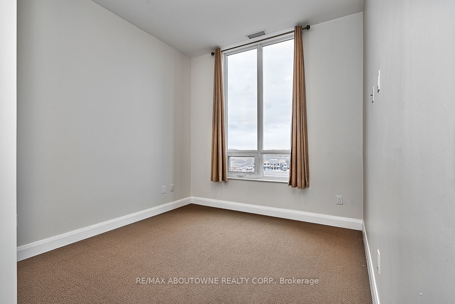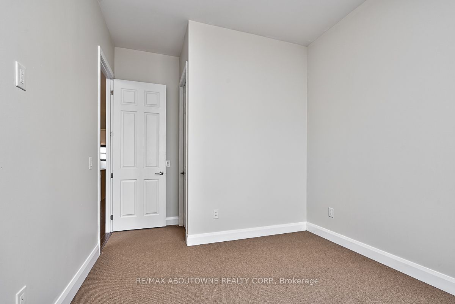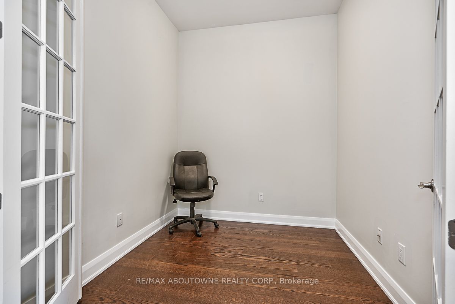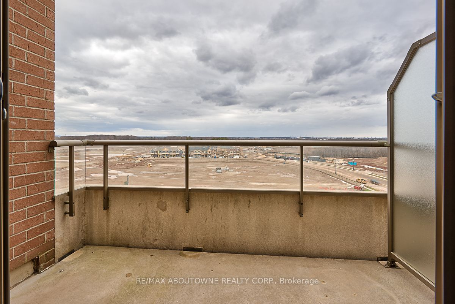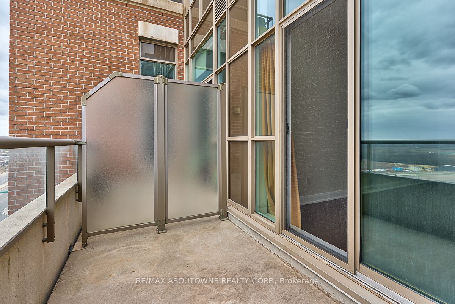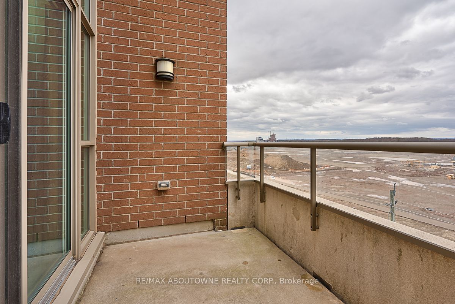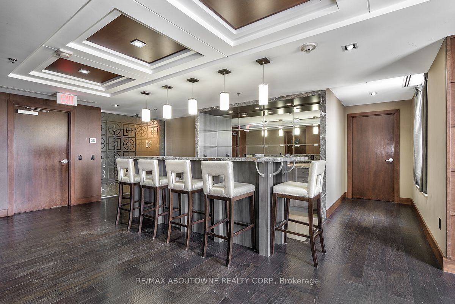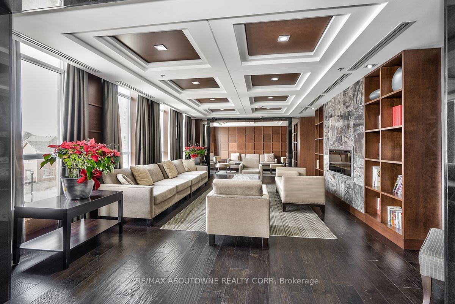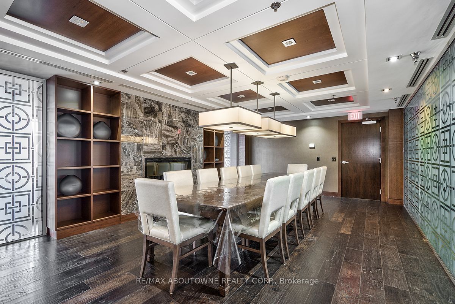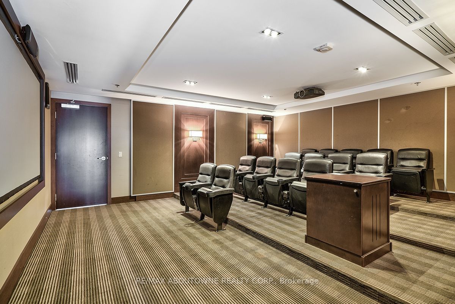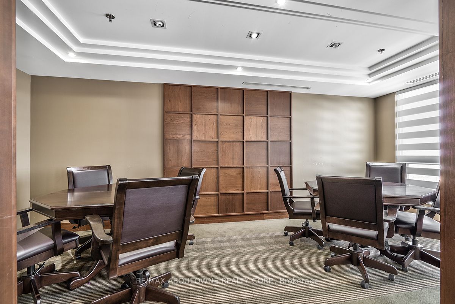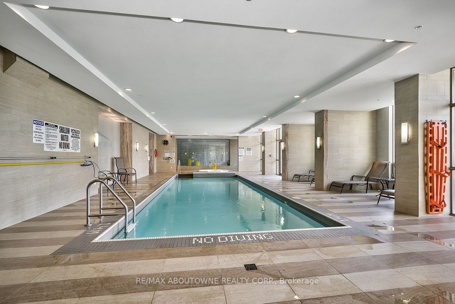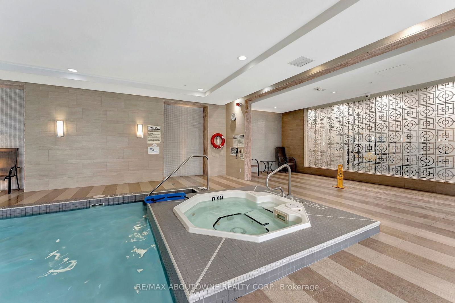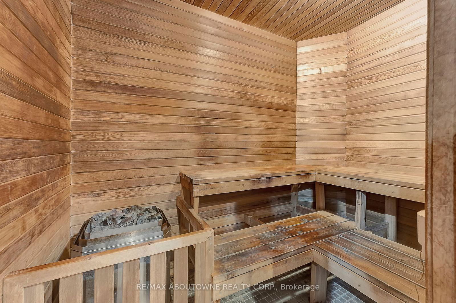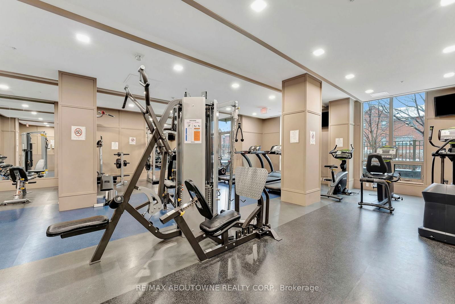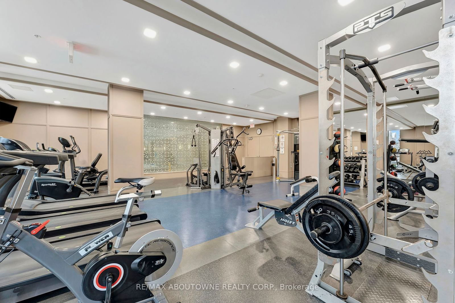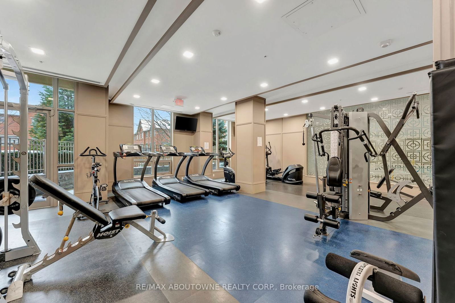714 - 2480 Prince Michael Dr
Listing History
Unit Highlights
Property Type:
Condo
Maintenance Fees:
$500/mth
Taxes:
$2,475 (2024)
Cost Per Sqft:
$851/sqft
Outdoor Space:
Balcony
Locker:
Owned
Exposure:
North
Possession Date:
Flexible
Laundry:
Main
Amenities
About this Listing
Welcome to the Emporium, the premier condominium address in Joshua Creek. An elegant 8-storey condominium residence on a beautifully landscaped 6-acre site in east Oakville. Boutique style lobby with contemporary feel and 24-hour concierge. Excellent amenities include heated pool, whirlpool, fitness and aerobic studio, media room and more. Carefully selected finishes include hardwood, quartz, porcelain tile, upgraded cabinetry and stainless steel appliances. 10' ceilings. Underground parking (1 spot) and storage locker. Bright, open floor plan features 705 square feet plus 62 square foot balcony. Open balcony with northern view. Easy access to the QEW, 403, 407 and GO Transit. Convenient shopping and local restaurants are only a short stroll away, with major shopping centres close by.
ExtrasDishwasher, Dryer, Microwave, Refrigerator, Stove, Washer, Window Coverings
re/max aboutowne realty corp.MLS® #W11961125
Fees & Utilities
Maintenance Fees
Utility Type
Air Conditioning
Heat Source
Heating
Room Dimensions
Kitchen
Dining
Living
Primary
Carpet, Walk-in Closet
Den
Bathroom
4 Piece Bath
Similar Listings
Explore Iroquois Ridge North
Commute Calculator
Building Trends At Emporium Condos
Days on Strata
List vs Selling Price
Offer Competition
Turnover of Units
Property Value
Price Ranking
Sold Units
Rented Units
Best Value Rank
Appreciation Rank
Rental Yield
High Demand
Market Insights
Transaction Insights at Emporium Condos
| 1 Bed | 1 Bed + Den | 2 Bed | 2 Bed + Den | 3 Bed | 3 Bed + Den | |
|---|---|---|---|---|---|---|
| Price Range | $495,000 - $540,000 | $605,000 - $675,000 | $710,000 - $860,000 | $795,000 - $1,070,000 | No Data | No Data |
| Avg. Cost Per Sqft | $806 | $870 | $799 | $801 | No Data | No Data |
| Price Range | $2,100 - $2,550 | $2,500 - $2,750 | $2,525 - $3,600 | $3,300 - $4,300 | $3,750 - $4,900 | No Data |
| Avg. Wait for Unit Availability | 67 Days | 43 Days | 69 Days | 46 Days | 133 Days | 474 Days |
| Avg. Wait for Unit Availability | 63 Days | 32 Days | 56 Days | 81 Days | 54 Days | 334 Days |
| Ratio of Units in Building | 17% | 28% | 21% | 20% | 12% | 4% |
Market Inventory
Total number of units listed and sold in Iroquois Ridge North
