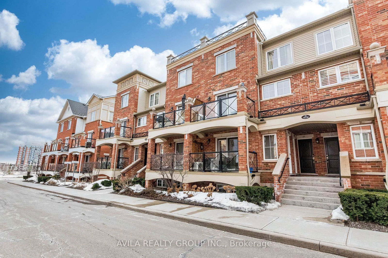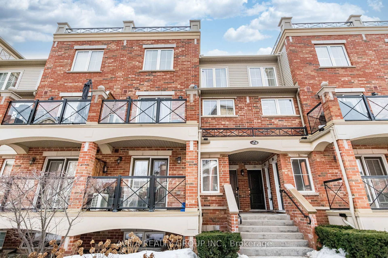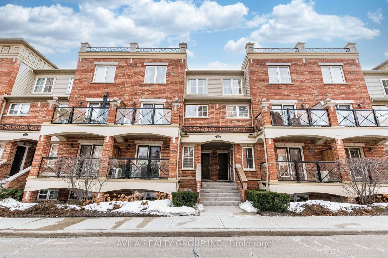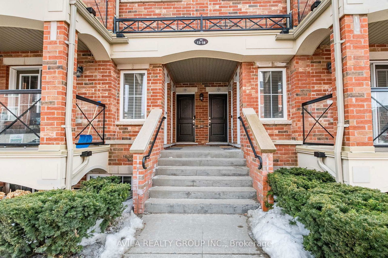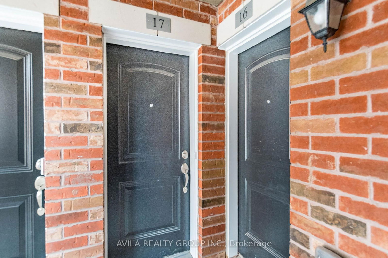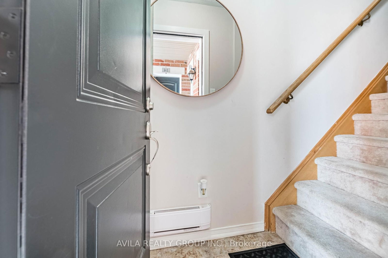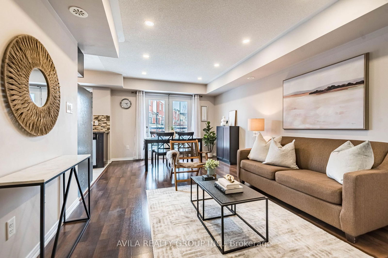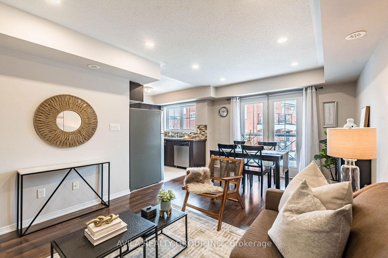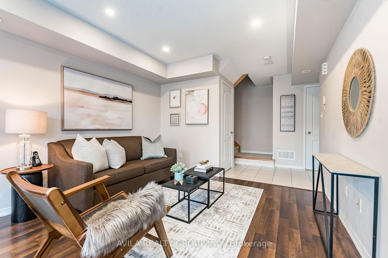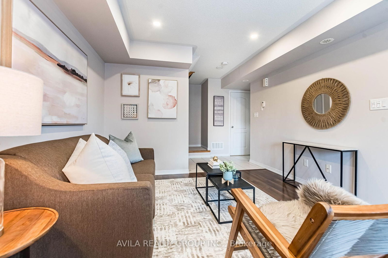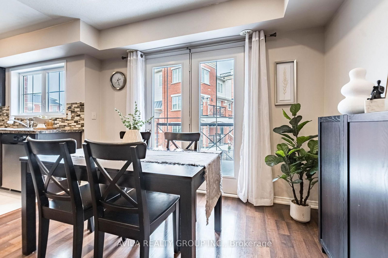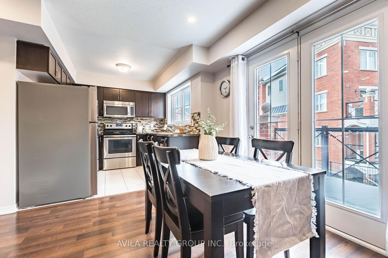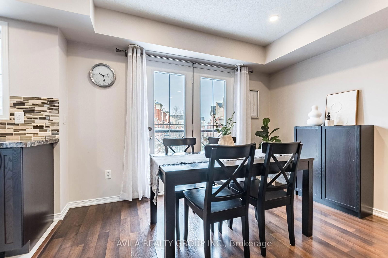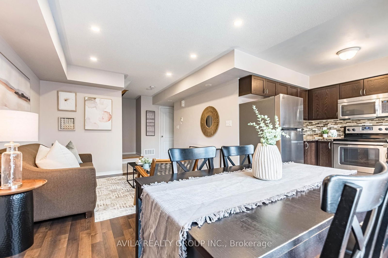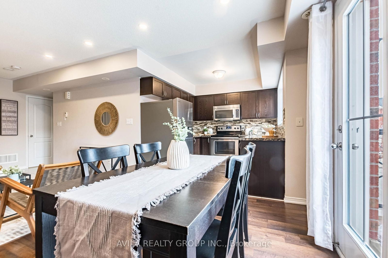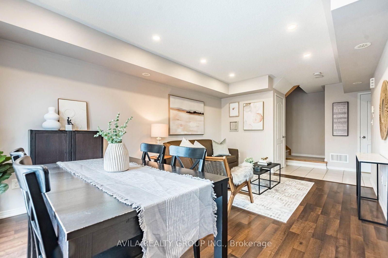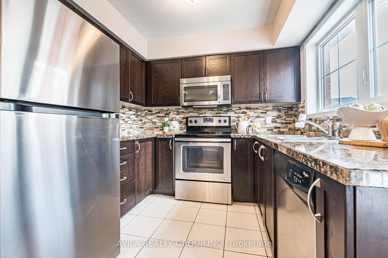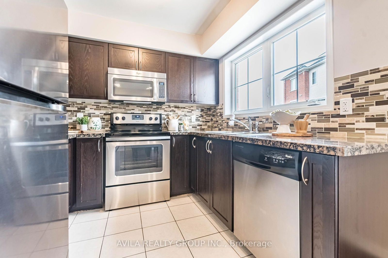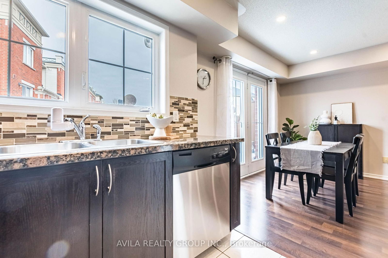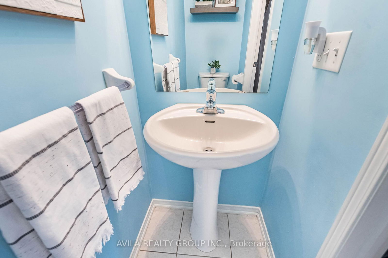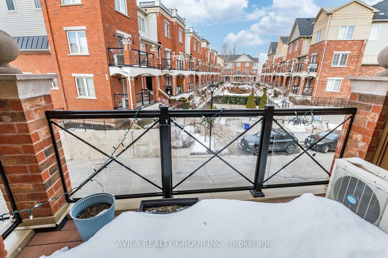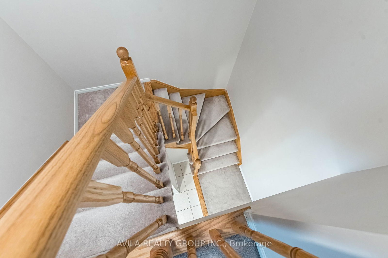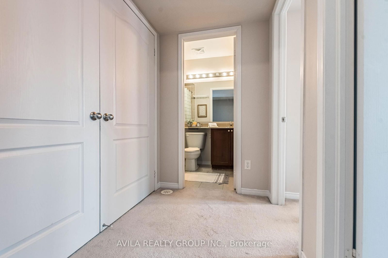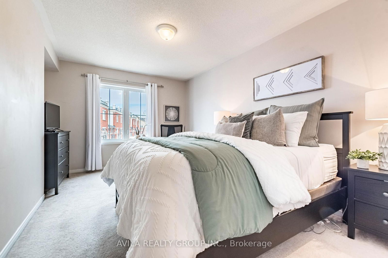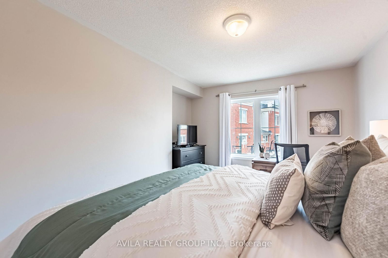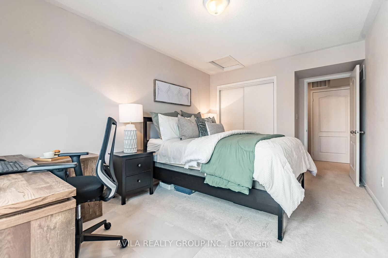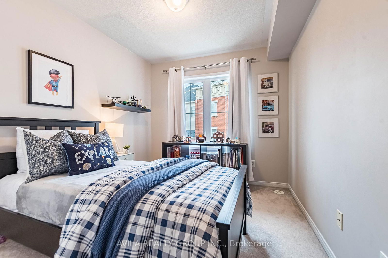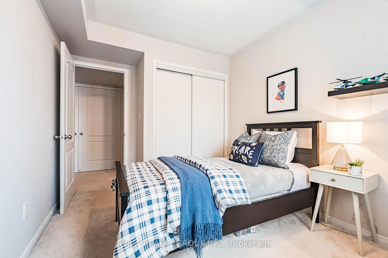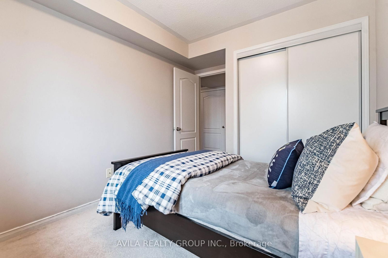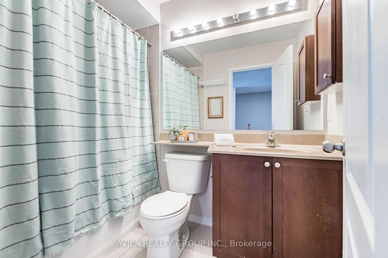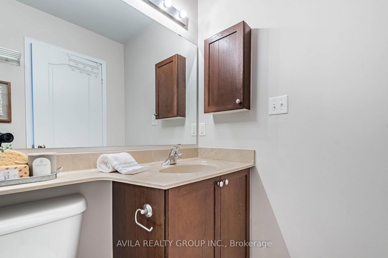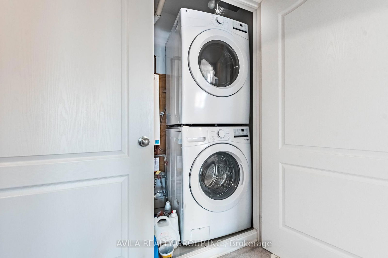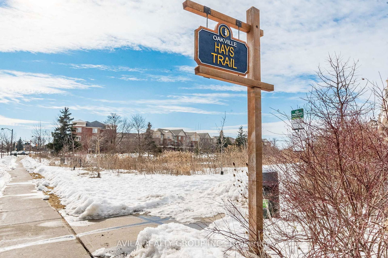17 - 35 Hays Blvd
Listing History
Unit Highlights
Ownership Type:
Condominium
Property Type:
Townhouse
Maintenance Fees:
$401/mth
Taxes:
$2,921 (2024)
Cost Per Sqft:
$702/sqft
Outdoor Space:
Balcony
Locker:
Owned
Exposure:
East
Possession Date:
60 to 90 days
Laundry:
Upper
Amenities
About this Listing
Welcome to this beautiful 2-bedroom, 2-bathroom condo townhouse in the highly desirable Uptown Core at 35 Hays Boulevard in Oakville. Perfect for first-time buyers, young professionals, or downsizers, this home offers a bright, spacious, and functional layout with modern finishes throughout.Step into the open-concept main floor, where the contemporary kitchen boasts stainless steel appliances, granite countertops, ample cabinetry, and a stylish backsplash. The kitchen flows seamlessly into the living and dining areas, featuring a glass door that walks out to the balcony and floods the space with natural light, creating a warm and inviting atmosphere.Upstairs, you'll find two generously sized bedrooms, including a primary suite with a closet and a large window. The second bedroom is ideal for guests, a home office, or a growing family. A 4-piece bathroom and convenient in-suite laundry complete the upper level.This home also includes one underground parking space and a locker for extra storage. Located in one of Oakvilles most sought-after neighborhoods, this home is just steps from parks, scenic trails, shopping, grocery stores, restaurants, and top-rated schools. Commuters will love the easy access to major highways (403, 407, QEW) and the Oakville GO Station, making travel to Toronto and surrounding areas a breeze.Dont miss out on this incredible opportunity to own a stylish and modern townhouse in a prime location. Book your showing today and make this beautiful home yours!
ExtrasStainless steel fridge, stainless steel stove, built-in stainless steel dishwasher, built-in stainless steel microwave/range hood, clothes washer, clothes dryer, all electrical fixtures and all window coverings.
avila realty group inc.MLS® #W12001960
Fees & Utilities
Maintenance Fees
Utility Type
Air Conditioning
Heat Source
Heating
Room Dimensions
Living
Laminate, Open Concept, Combined with Dining
Dining
Laminate, Walkout To Balcony, Combined with Living
Kitchen
Ceramic Floor, Stainless Steel Appliances, Granite Counter
Primary
Carpet, Closet, Window
2nd Bedroom
Carpet, Closet, Window
Similar Listings
Explore Uptown Core
Commute Calculator
Demographics
Based on the dissemination area as defined by Statistics Canada. A dissemination area contains, on average, approximately 200 – 400 households.
Building Trends At Waterlilies Phase 3 Townhomes
Days on Strata
List vs Selling Price
Offer Competition
Turnover of Units
Property Value
Price Ranking
Sold Units
Rented Units
Best Value Rank
Appreciation Rank
Rental Yield
High Demand
Market Insights
Transaction Insights at Waterlilies Phase 3 Townhomes
| 2 Bed | 2 Bed + Den | |
|---|---|---|
| Price Range | $580,500 - $707,000 | No Data |
| Avg. Cost Per Sqft | $693 | No Data |
| Price Range | $2,350 - $2,999 | $2,850 |
| Avg. Wait for Unit Availability | 5 Days | No Data |
| Avg. Wait for Unit Availability | 4 Days | 2676 Days |
| Ratio of Units in Building | 100% | 1% |
Market Inventory
Total number of units listed and sold in Uptown Core
