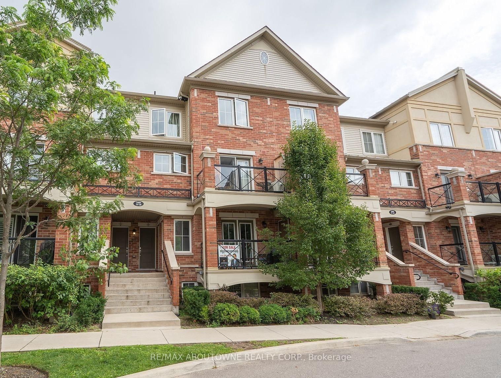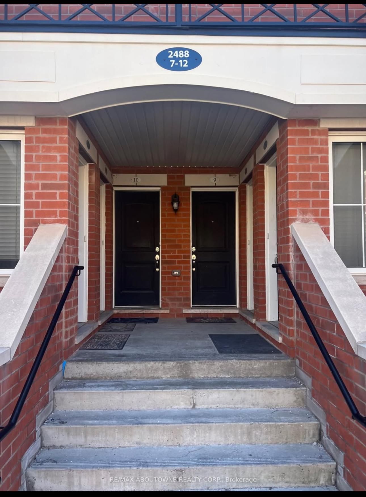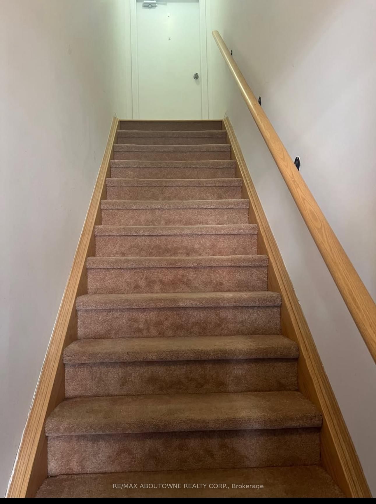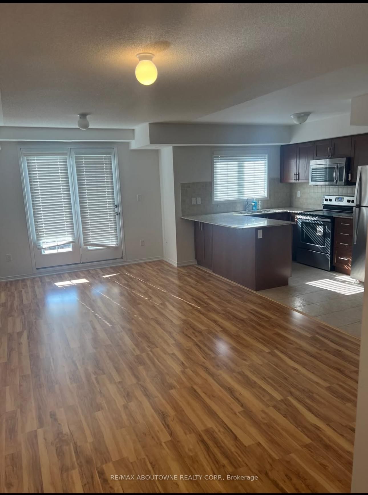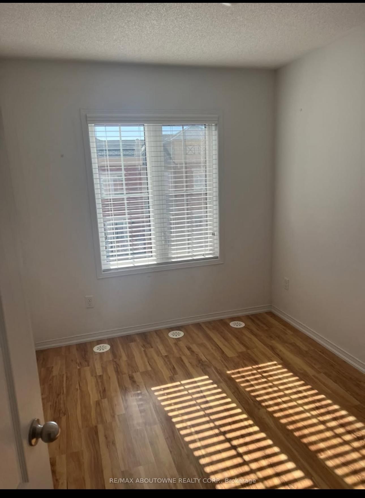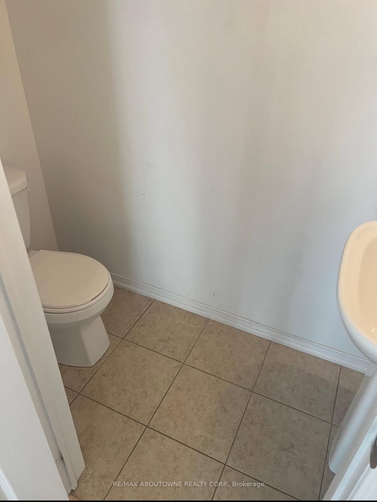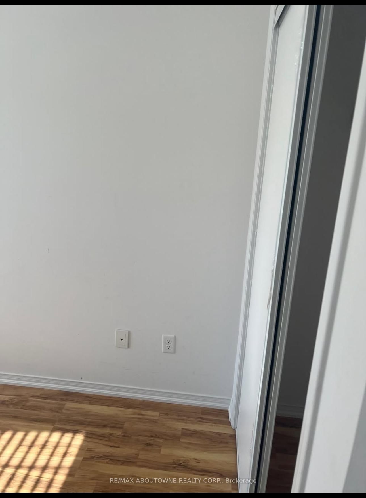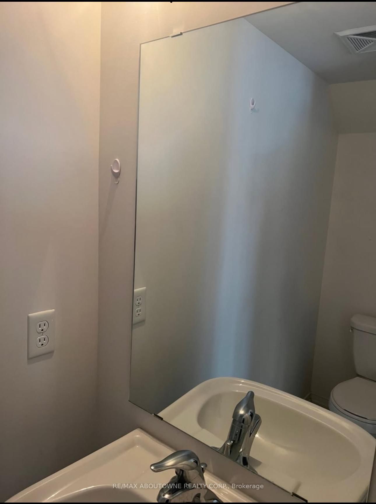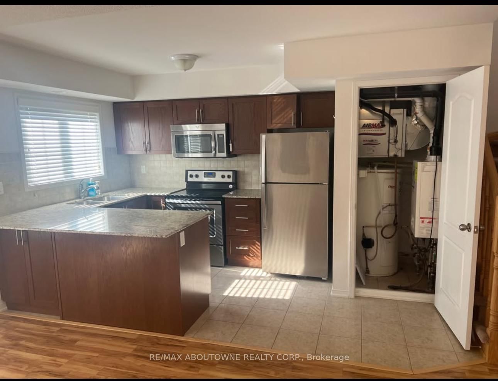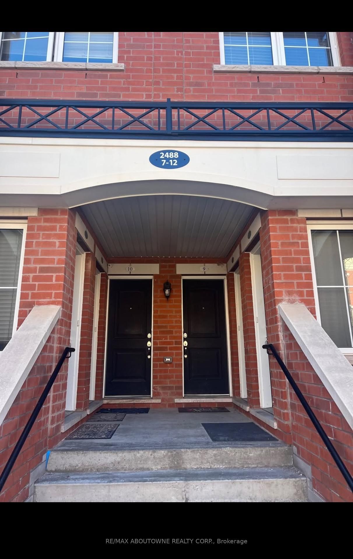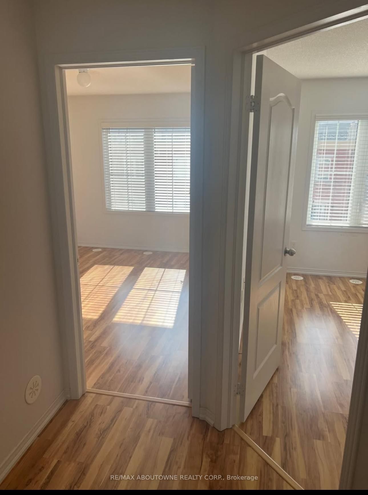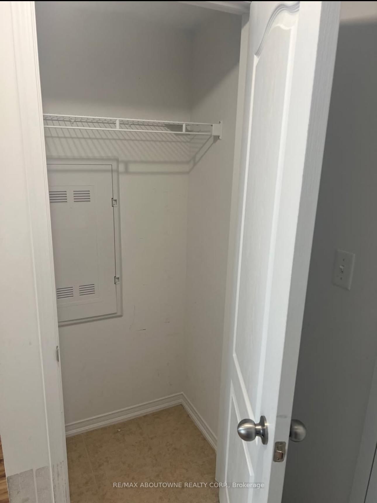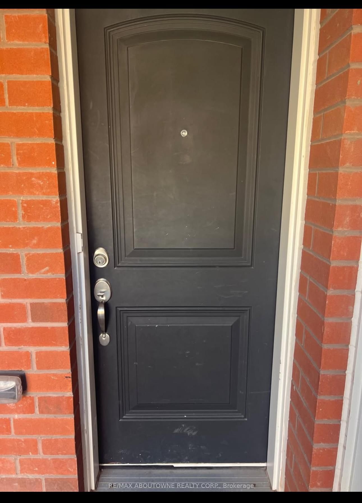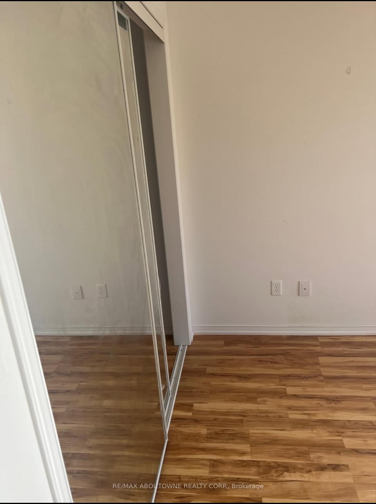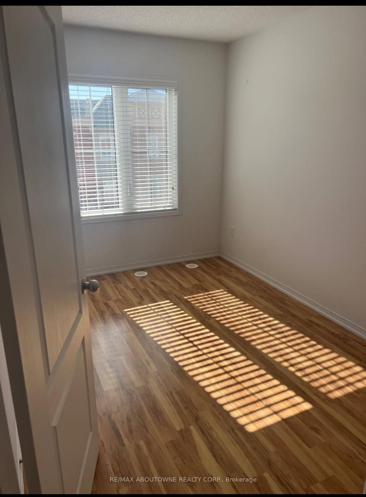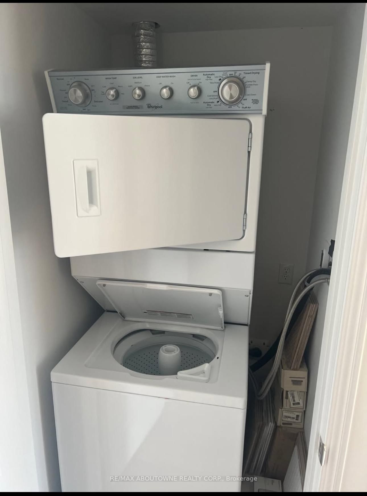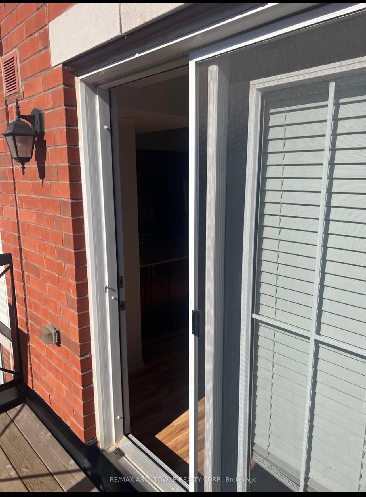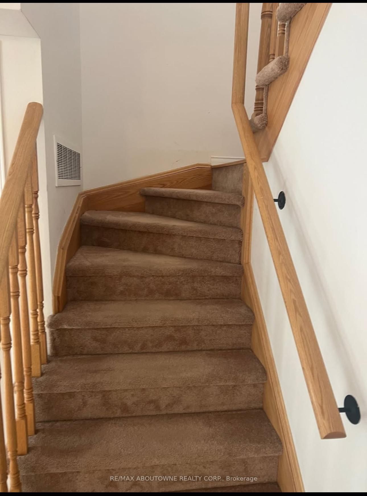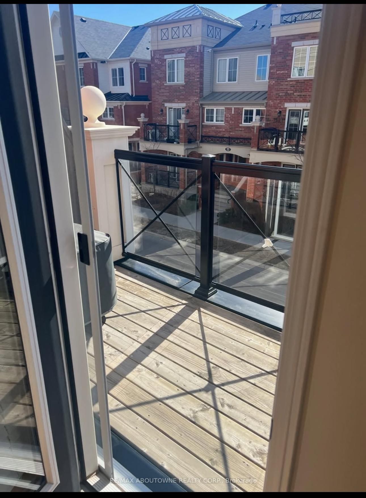9 - 2488 Post Rd N
Listing History
Unit Highlights
Ownership Type:
Condominium
Property Type:
Townhouse
Possession Date:
April 1, 2025
Lease Term:
1 Year
Utilities Included:
No
Outdoor Space:
Balcony
Furnished:
No
Exposure:
North East
Locker:
Exclusive
Amenities
About this Listing
Welcome to this beautiful stacked townhouse located on the second floor, featuring 2 spacious bedrooms, 1 full bath, and a convenient powder room. Enjoy the sleek laminate flooring throughout, offering a modern and low-maintenance living space. The upgraded kitchen is perfect for culinary enthusiasts, with stainless steel appliances, granite countertops, and a stylish ceramic backsplash. Relax on your private open balcony, offering a beautiful view ideal for unwinding after a busy day. This home is in an excellent location, just minutes from the QEW, Hwy 403, local hospitals, community centers, schools, transit, shopping centers, restaurants, and parks.Oakville, Ontario, offers an unbeatable lifestyle with top-rated schools, stunning waterfront parks, and an abundance of recreational opportunities. Whether youre looking for convenience or natural beauty, Oakville has it all. Don't miss your chance to call this townhouse your new home!
ExtrasS/S Fridge, S/S Stove, S/S Dishwasher, S/S B/I Microwave, Washer And Dryer, All Existing LightFixtures. Visitor Parking. One Locker. One Underground Parking.
re/max aboutowne realty corp.MLS® #W12022077
Fees & Utilities
Utilities Included
Utility Type
Air Conditioning
Heat Source
Heating
Room Dimensions
Living
Laminate
Dining
Combined with Dining
Kitchen
Ceramic Floor
Primary
Laminate
Bedroom
Laminate
Bathroom
3 Piece Bath
Bathroom
2 Piece Bath
Similar Listings
Explore Uptown Core
Commute Calculator
Demographics
Based on the dissemination area as defined by Statistics Canada. A dissemination area contains, on average, approximately 200 – 400 households.
Building Trends At Waterlilies Phase 3 Townhomes
Days on Strata
List vs Selling Price
Offer Competition
Turnover of Units
Property Value
Price Ranking
Sold Units
Rented Units
Best Value Rank
Appreciation Rank
Rental Yield
High Demand
Market Insights
Transaction Insights at Waterlilies Phase 3 Townhomes
| 2 Bed | 2 Bed + Den | |
|---|---|---|
| Price Range | $580,500 - $707,000 | No Data |
| Avg. Cost Per Sqft | $693 | No Data |
| Price Range | $2,350 - $2,999 | $2,850 |
| Avg. Wait for Unit Availability | 5 Days | No Data |
| Avg. Wait for Unit Availability | 4 Days | 2676 Days |
| Ratio of Units in Building | 100% | 1% |
Market Inventory
Total number of units listed and leased in Uptown Core
