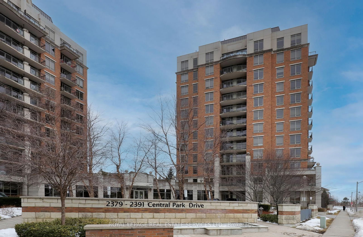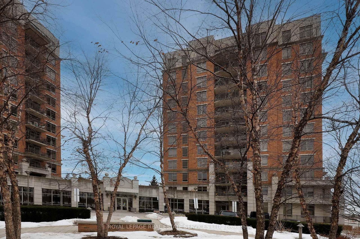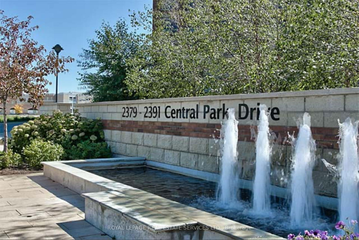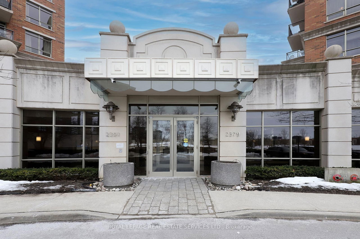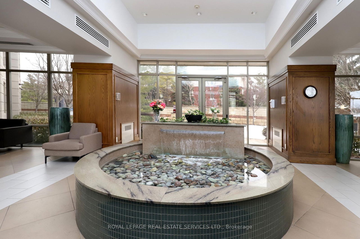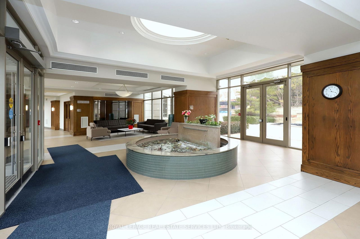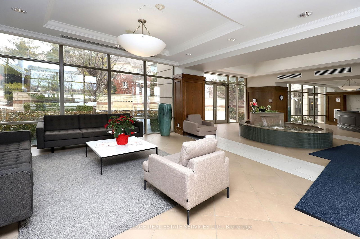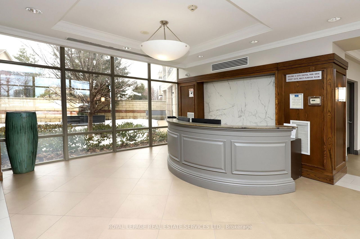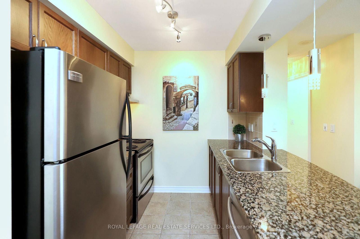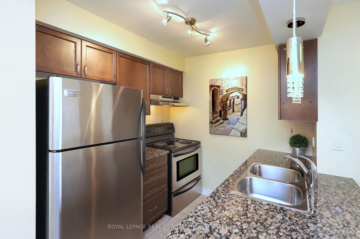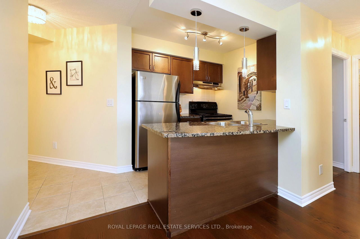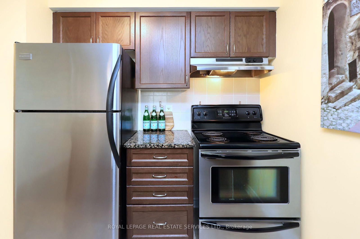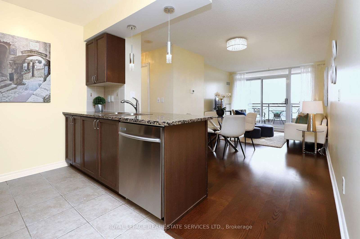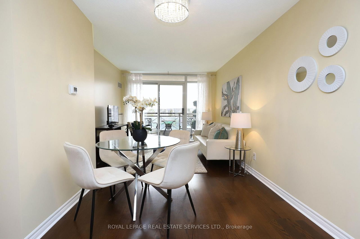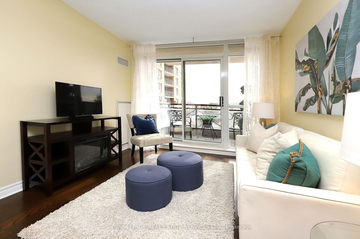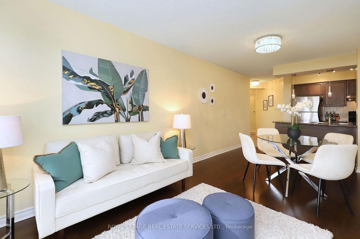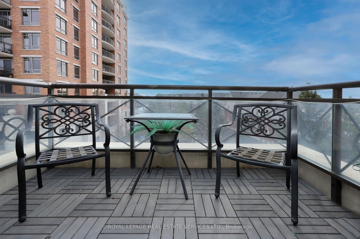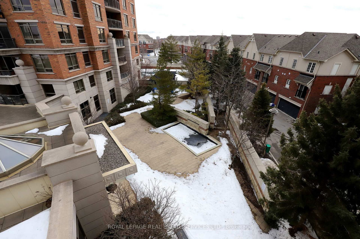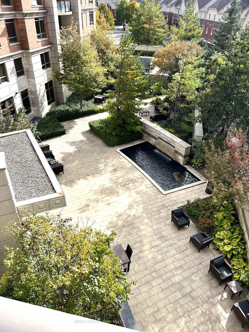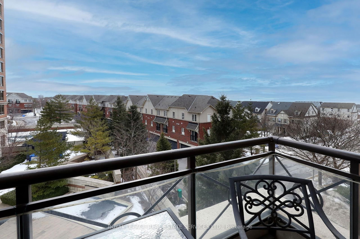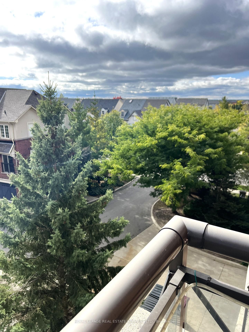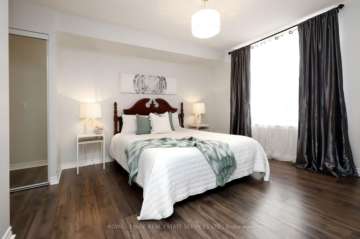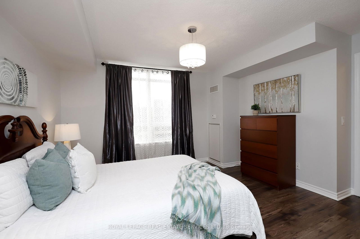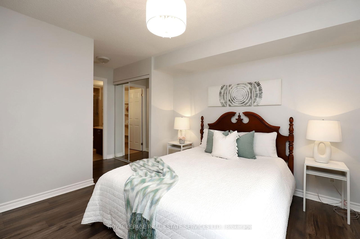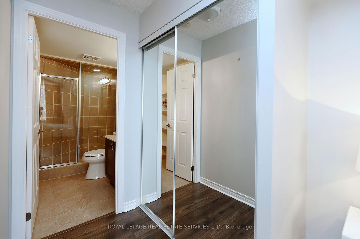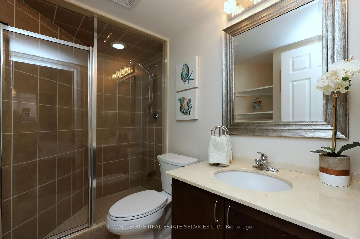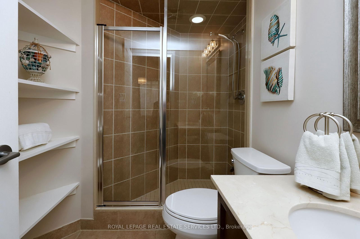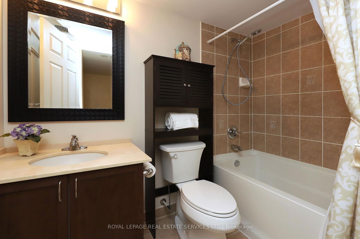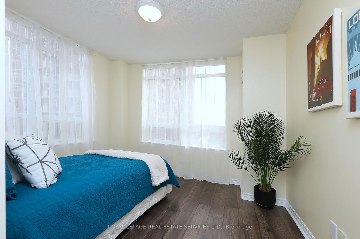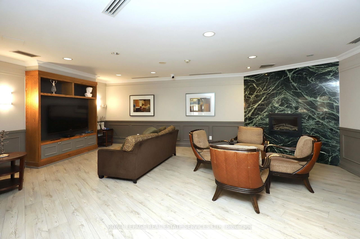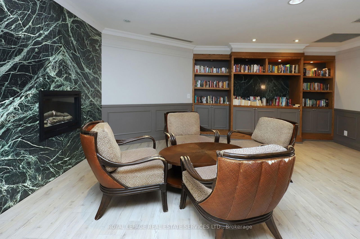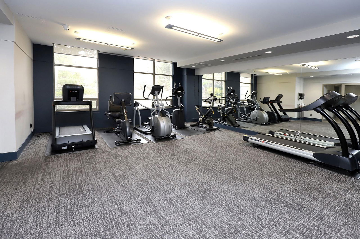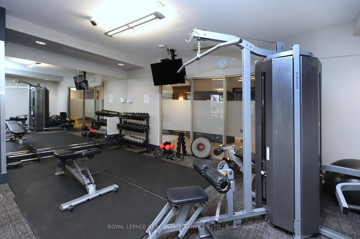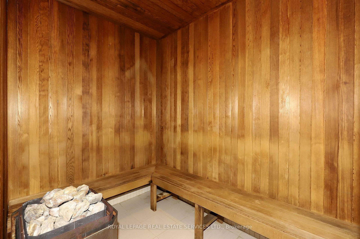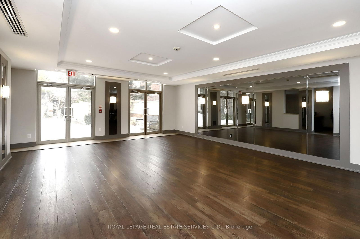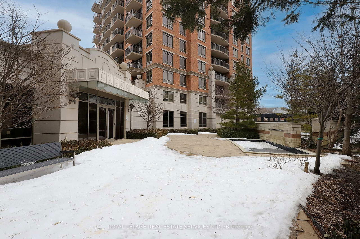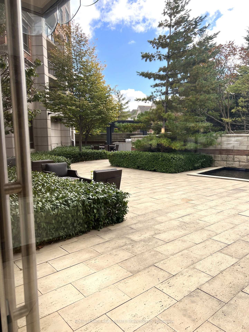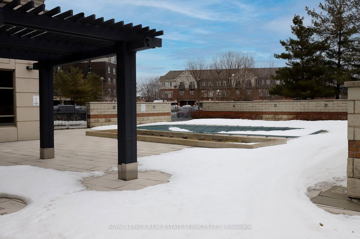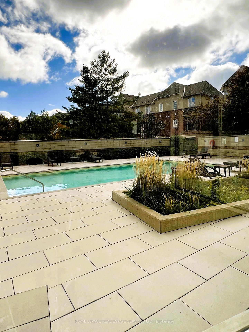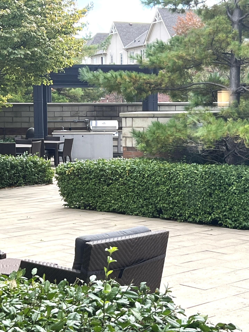405 - 2379 Central Park Dr
Listing History
Unit Highlights
Property Type:
Condo
Maintenance Fees:
$671/mth
Taxes:
$2,738 (2024)
Cost Per Sqft:
$741/sqft
Outdoor Space:
Balcony
Locker:
None
Exposure:
South West
Possession Date:
30-60 days TBA
Amenities
About this Listing
Enjoy this well maintained 2 Bd, 2 Bath corner unit, in the prestigious Courtyard Residence Community. This suite Offers 850 sf of living space, plus a spacious balcony with glass railings, overlooking a peaceful Courtyard with lovely gardens and Water Features. Step inside to a spacious layout, featuring hardwood flooring, upgraded light fixtures, and a modern open kitchen with granite countertops, a breakfast bar, and stainless steel appliances. The generous primary bedroom boasts a full ensuite, providing a private retreat. Enjoy an array of premium amenities, including a fully equipped gym, sauna, hot tub, and outdoor swimming pool. The beautifully landscaped courtyard offers a BBQ area perfect for relaxing or entertaining. Additional conveniences include multipurpose social rooms, guest suites, concierge services, and on-site management. Located in the Uptown Core of Oakville, this pet-friendly Condo is walking distance to many shopping & dining choices as well as public transit. Enjoy the nearby scenic parks and trails in the area or head down to Oakville's quaint and popular downtown core. Also close by are schools, Oakville Hospital, easy Highway access, Go Train and Sheridan College, making this area & home an ideal choice for students, professionals, first time buyers, downsizers and families alike. A perfect blend of luxury and convenience not to be missed!
ExtrasSS Fridge, Stove, B/I DW, Washer/Dryer, 1 Parking, ELFs, all existing Wndw Cvgs. Newer LR Furnace (2yrs), Fees include both Heat & Water
royal lepage real estate services ltd.MLS® #W12003794
Fees & Utilities
Maintenance Fees
Utility Type
Air Conditioning
Heat Source
Heating
Room Dimensions
Living
hardwood floor, Walkout To Balcony, Combined with Dining
Dining
Combined with Living, hardwood floor, Open Concept
Kitchen
Granite Counter, Stainless Steel Appliances, Tile Floor
Primary
3 Piece Ensuite, hardwood floor, His/Hers Closets
2nd Bedroom
hardwood floor, Closet, Large Window
Similar Listings
Explore Uptown Core
Commute Calculator
Demographics
Based on the dissemination area as defined by Statistics Canada. A dissemination area contains, on average, approximately 200 – 400 households.
Building Trends At The Courtyard Residences
Days on Strata
List vs Selling Price
Or in other words, the
Offer Competition
Turnover of Units
Property Value
Price Ranking
Sold Units
Rented Units
Best Value Rank
Appreciation Rank
Rental Yield
High Demand
Market Insights
Transaction Insights at The Courtyard Residences
| 1 Bed | 1 Bed + Den | 2 Bed | 3 Bed | |
|---|---|---|---|---|
| Price Range | $497,000 - $530,000 | $501,000 - $550,000 | $628,500 - $690,000 | No Data |
| Avg. Cost Per Sqft | $936 | $738 | $758 | No Data |
| Price Range | $2,100 - $2,600 | $2,200 - $2,500 | $2,850 - $3,100 | $3,100 |
| Avg. Wait for Unit Availability | 43 Days | 87 Days | 55 Days | 74 Days |
| Avg. Wait for Unit Availability | 24 Days | 84 Days | 70 Days | 185 Days |
| Ratio of Units in Building | 41% | 15% | 26% | 20% |
Market Inventory
Total number of units listed and sold in Uptown Core
