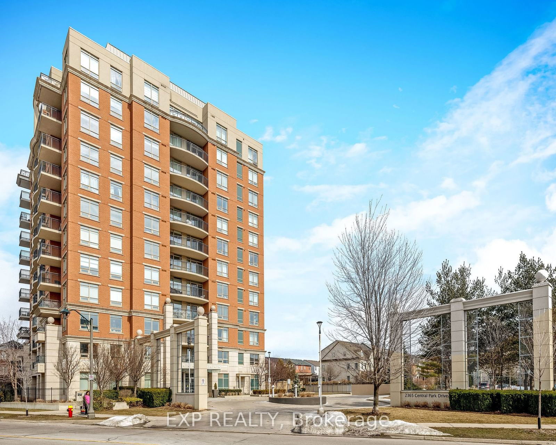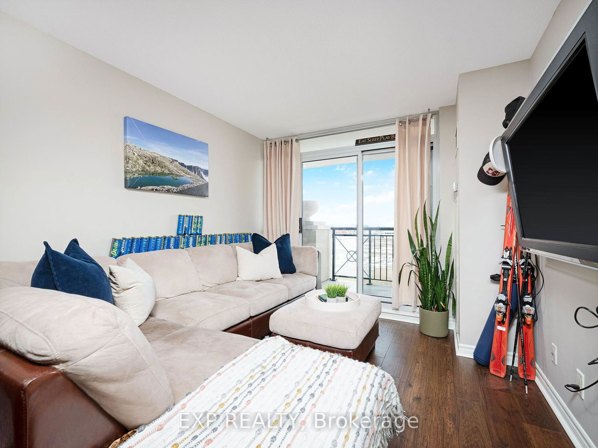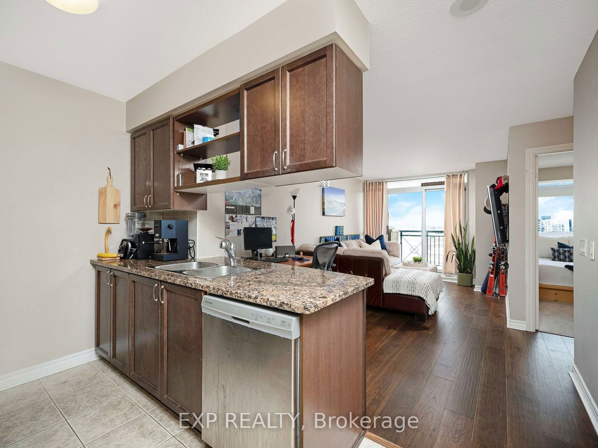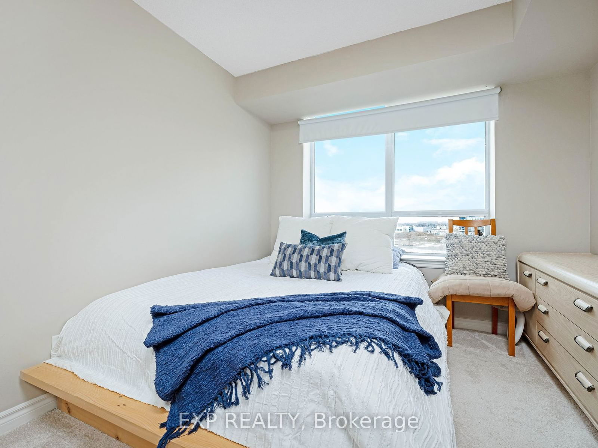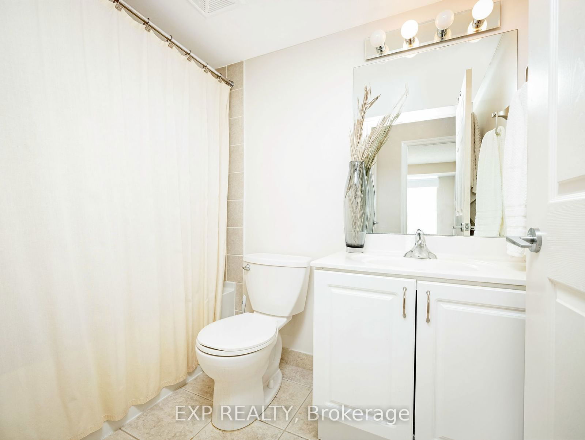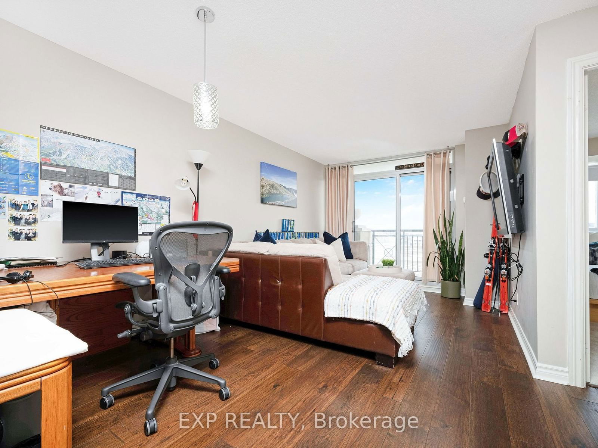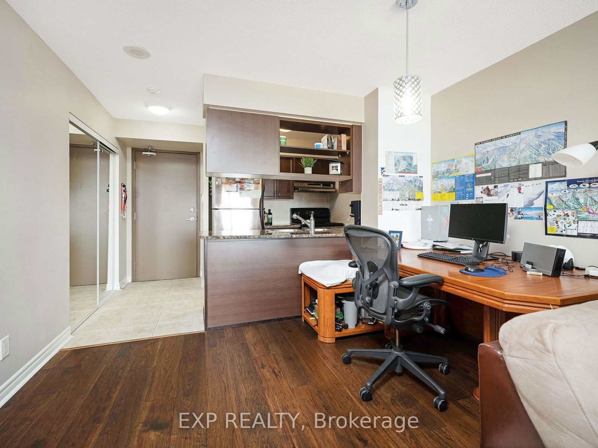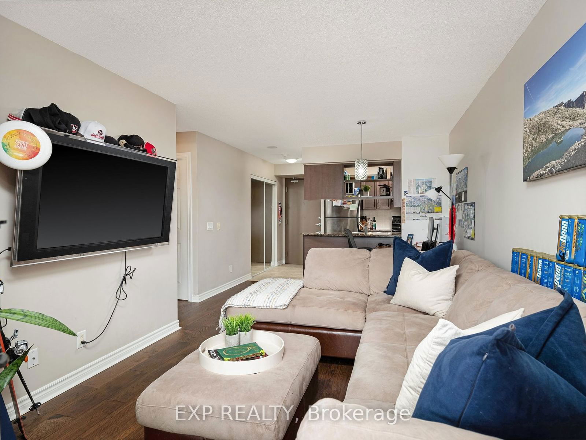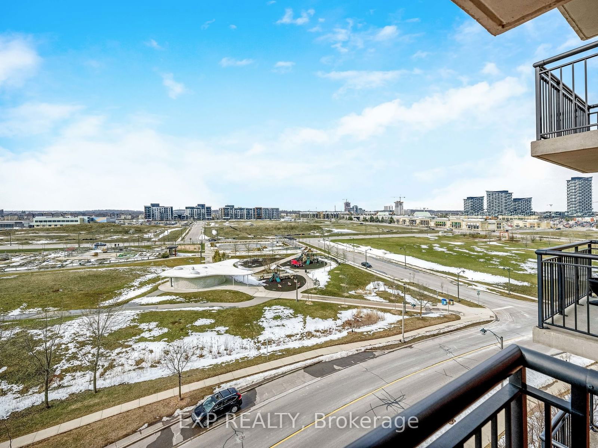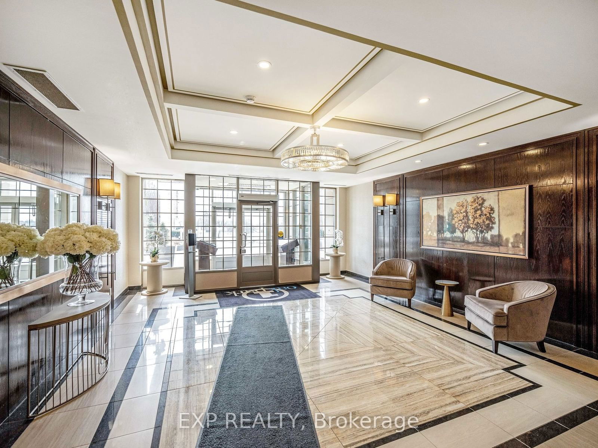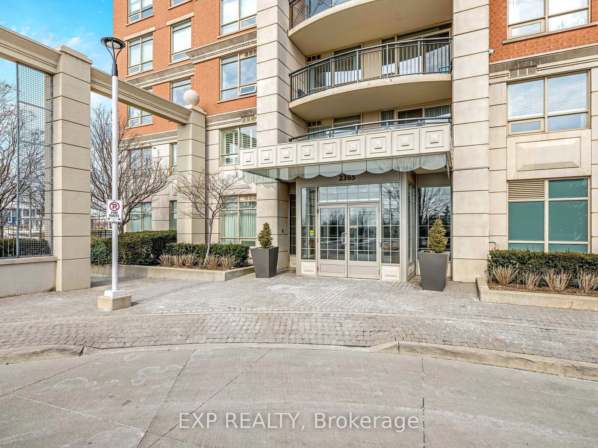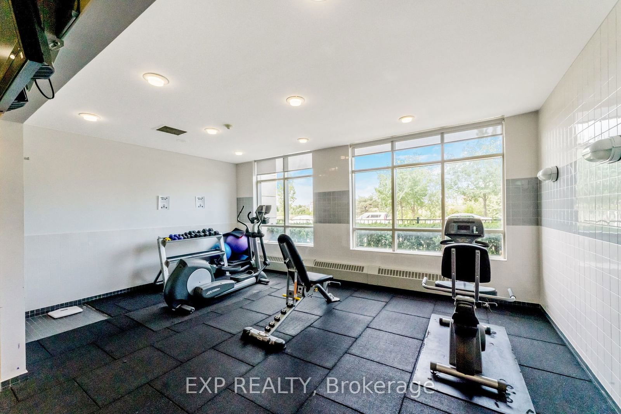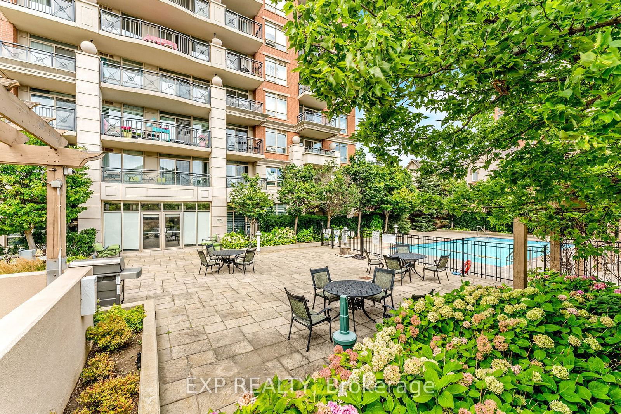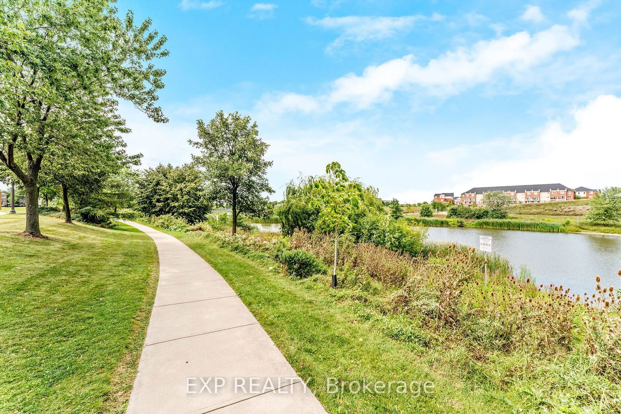702 - 2365 Central Park Dr
Listing History
Unit Highlights
Property Type:
Condo
Maintenance Fees:
$527/mth
Taxes:
$1,767 (2024)
Cost Per Sqft:
$907/sqft
Outdoor Space:
Balcony
Locker:
Exclusive
Exposure:
North East
Possession Date:
90/Flexible
Laundry:
Main
Amenities
About this Listing
Discover Unmatched Living in Oakville's River Oaks. Situated in the vibrant River Oaks neighborhood of Oakville, this modern, north-east facing suite provides an exceptional lifestyle. This one-bedroom, one-bathroom suite epitomizes comfort and modern style, providing a cozy yet sophisticated living space. The property is designed to cater to all residents with a variety of amenities that enhance both lifestyle and leisure living. Featuring new hardwood floors that shine with the plentiful natural light, while the granite kitchen countertops and stainless steel appliances enhance your culinary adventures. Convenience is found with the in-unit laundry and a balcony to enjoy either morning or night! Embrace the anticipation of summer with an indoor sauna and a spacious gym, perfect for staying active year-round. Look forward to outdoor relaxation with a well-kept BBQ area and a pool, providing an ideal setting for unforgettable social gatherings. Additionally, enjoy the convenience of one underground parking space, a storage locker, and ample guest parking, ensuring a seamless and enjoyable living experience. This suite truly offers a harmonious balance of comfort, style, and practicality in one of Oakville's most sought-after neighborhoods. Everything you need is within a 5min walk - Restaurants, Grocery, Department Stores, walking Trails & so much more! **EXTRAS** The suite's 24-hour security and prime location in Oakville ensure that everything you need is just a step away. Whether it's grocery shopping, dining, or indulging in retail therapy, you can reach your destination within a short walk!
ExtrasFridge, Stove, Dishwasher, Washer, Dryer
exp realtyMLS® #W11927245
Fees & Utilities
Maintenance Fees
Utility Type
Air Conditioning
Heat Source
Heating
Room Dimensions
Kitchen
Combined with Dining, Tile Floor
Family
hardwood floor, Walkout To Balcony, Open Concept
Primary
Large Window, Large Closet, Carpet
Bathroom
4 Piece Bath, Tile Floor
Similar Listings
Explore Uptown Core
Commute Calculator
Demographics
Based on the dissemination area as defined by Statistics Canada. A dissemination area contains, on average, approximately 200 – 400 households.
Building Trends At One Oak Park Condos
Days on Strata
List vs Selling Price
Offer Competition
Turnover of Units
Property Value
Price Ranking
Sold Units
Rented Units
Best Value Rank
Appreciation Rank
Rental Yield
High Demand
Market Insights
Transaction Insights at One Oak Park Condos
| 1 Bed | 1 Bed + Den | 2 Bed | |
|---|---|---|---|
| Price Range | $509,000 | $515,800 - $550,000 | $592,000 - $639,000 |
| Avg. Cost Per Sqft | $842 | $612 | $726 |
| Price Range | $2,100 - $2,340 | $2,350 - $2,450 | $2,650 - $3,000 |
| Avg. Wait for Unit Availability | 71 Days | 118 Days | 112 Days |
| Avg. Wait for Unit Availability | 102 Days | 147 Days | 75 Days |
| Ratio of Units in Building | 43% | 23% | 35% |
Market Inventory
Total number of units listed and sold in Uptown Core
