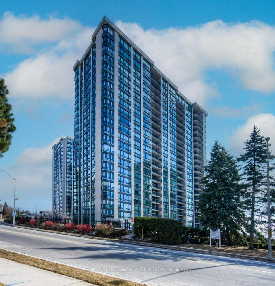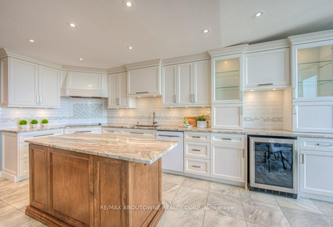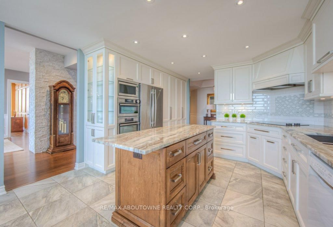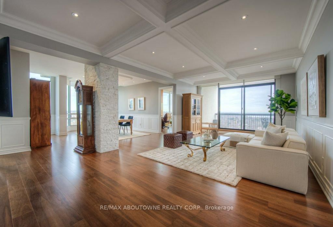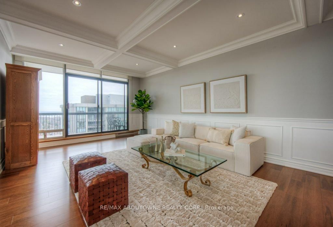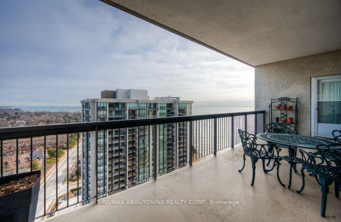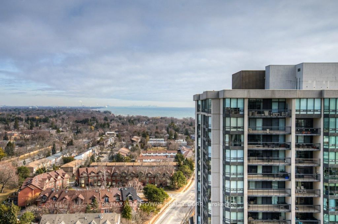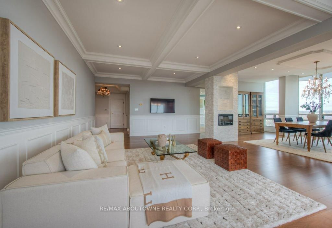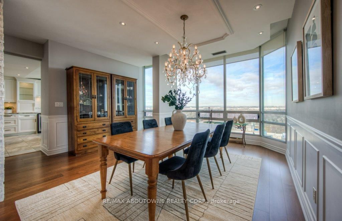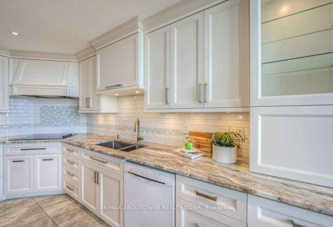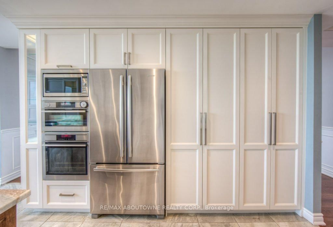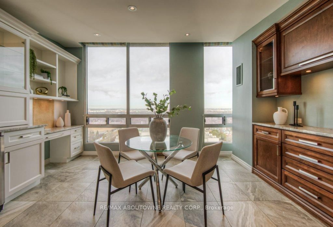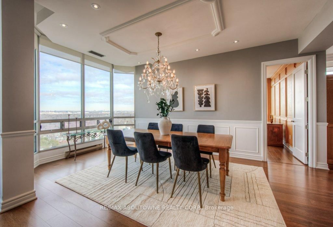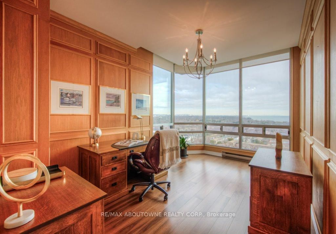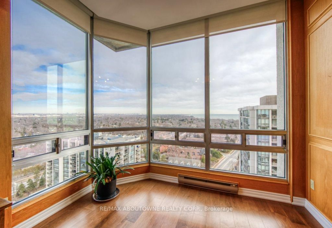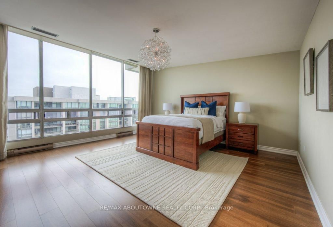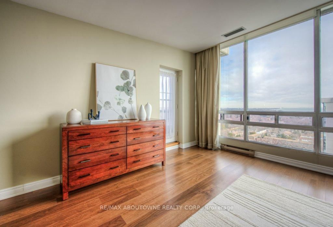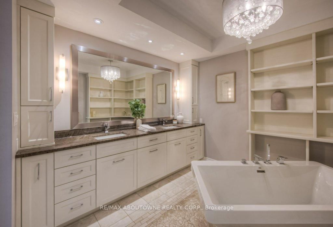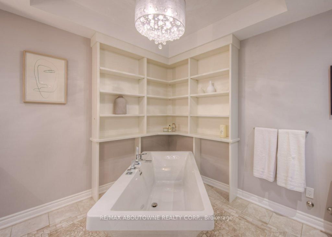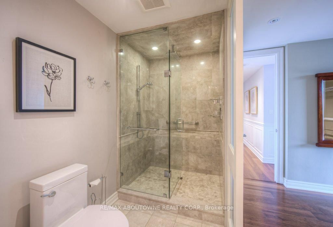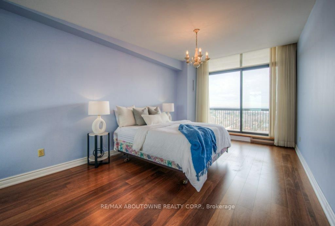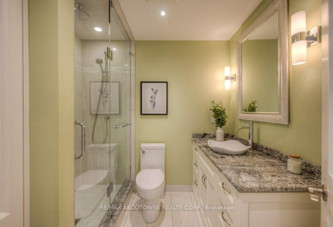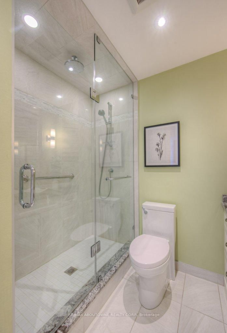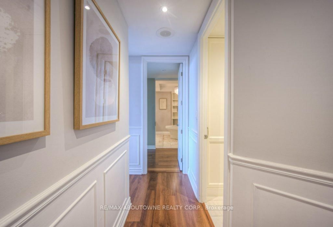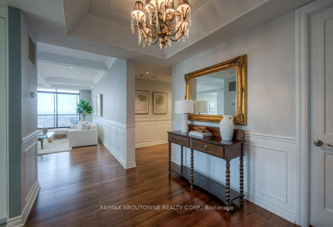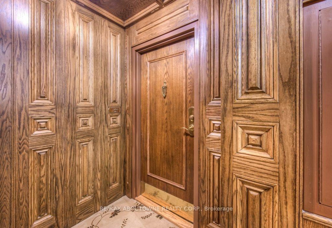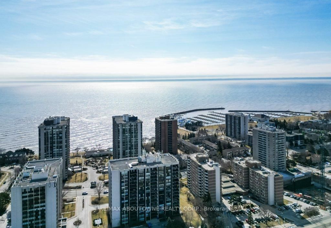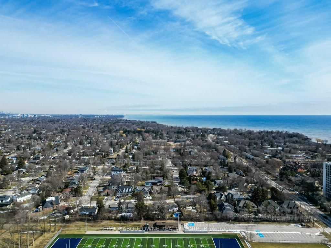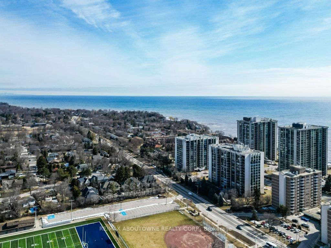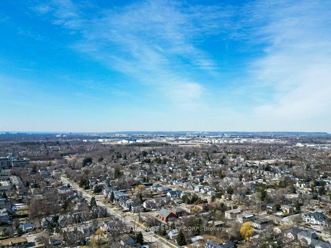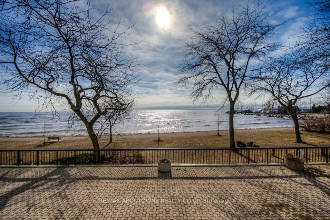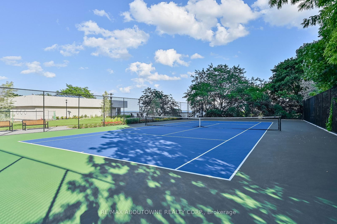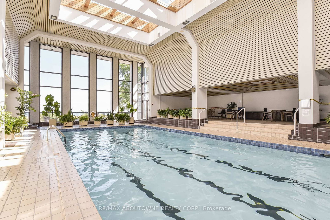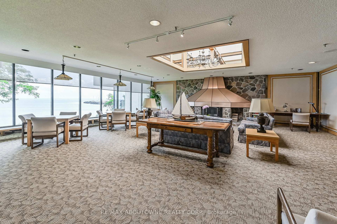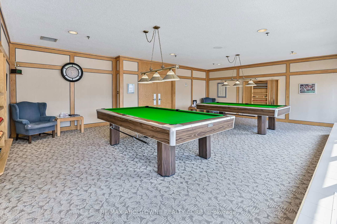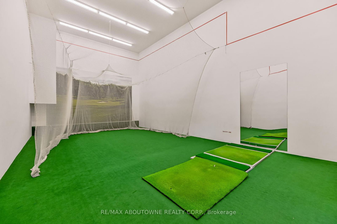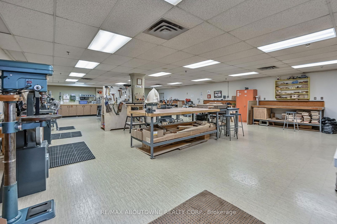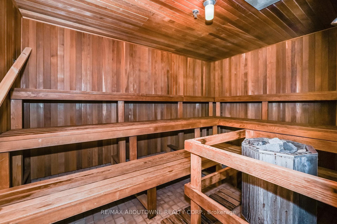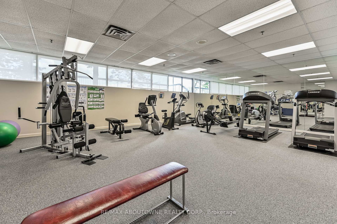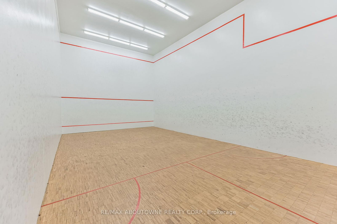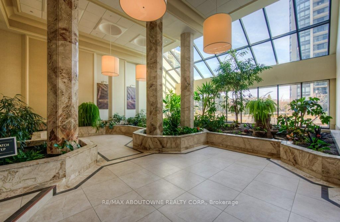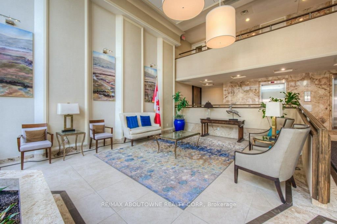Listing History
Unit Highlights
Property Type:
Condo
Maintenance Fees:
$2,143/mth
Taxes:
$8,627 (2024)
Cost Per Sqft:
$1,071/sqft
Outdoor Space:
Balcony
Locker:
Exclusive
Exposure:
North East
Possession Date:
To Be Determined
Amenities
About this Listing
This rare penthouse corner suite at Ennisclare II offers breathtaking panoramic views of the Toronto skyline, Lake Ontario, and the Escarpment, from the heart of Bronte. This luxurious 2-bedroom plus den, 2-bathroom suite spans approx. 2,300 sqft of open-concept living space. The spacious living room boasts coffered ceilings, pot lighting, an electric fireplace, and a walkout to a balcony with stunning Lake views. The dining area is bathed in natural light, with floor-to-ceiling windows framing spectacular views of the Escarpment, while the den provides a perfect vantage point of the Toronto skyline. The custom gourmet kitchen is a chefs dream, complete with granite countertops, a large island, and a breakfast area offering picturesque views of the Escarpment and sunsets. The two generously sized bedrooms combine comfort and style, each with its own walkout to the balcony. The primary suite boasts a massive walk-in closet with custom built-ins, and a spa-like 6-piece ensuite with a soaker tub, glass shower, and double sinks. Additional features include a big utility room, 2 underground parking spots, and a locker. Residents of Ennisclare II enjoy 24-hour security and access to a wide range of top-tier amenities, including an indoor swimming pool, tennis courts, hobby room, gym, billiards room, art room, sauna, squash courts, golf room, party rooms, and a clubhouse overlooking the lake. This is the place to be in all of Oakville... steps from the lake, shopping, and restaurants! Check out the virtual tour and book your appointment today.
ExtrasFridge, B/I cooktop, B/I oven, Microwave, B/I dishwasher, wine fridge, washer & dryer, all electrical light fixtures, all window coverings.
re/max aboutowne realty corp.MLS® #W12025183
Fees & Utilities
Maintenance Fees
Utility Type
Air Conditioning
Heat Source
Heating
Room Dimensions
Kitchen
Bedroomeakfast
Living
Dining
Primary
2nd Bedroom
Den
Utility
Similar Listings
Explore Bronte
Commute Calculator
Demographics
Based on the dissemination area as defined by Statistics Canada. A dissemination area contains, on average, approximately 200 – 400 households.
Building Trends At Ennisclare II On The Lake Condos
Days on Strata
List vs Selling Price
Offer Competition
Turnover of Units
Property Value
Price Ranking
Sold Units
Rented Units
Best Value Rank
Appreciation Rank
Rental Yield
High Demand
Market Insights
Transaction Insights at Ennisclare II On The Lake Condos
| 2 Bed | 2 Bed + Den | 3 Bed | 3 Bed + Den | |
|---|---|---|---|---|
| Price Range | $950,000 - $2,312,500 | $1,160,000 | $1,040,000 | No Data |
| Avg. Cost Per Sqft | $807 | $713 | $600 | No Data |
| Price Range | $4,000 - $5,900 | No Data | No Data | No Data |
| Avg. Wait for Unit Availability | 20 Days | 242 Days | 1085 Days | No Data |
| Avg. Wait for Unit Availability | 115 Days | 906 Days | No Data | No Data |
| Ratio of Units in Building | 90% | 8% | 3% | 1% |
Market Inventory
Total number of units listed and sold in Bronte
