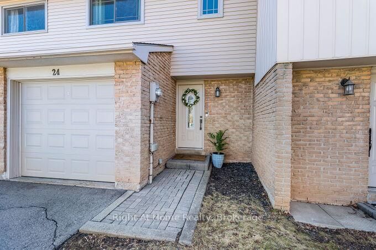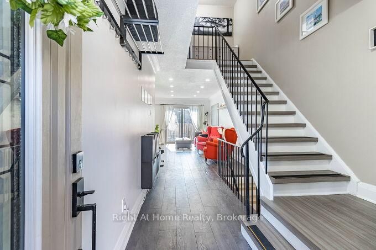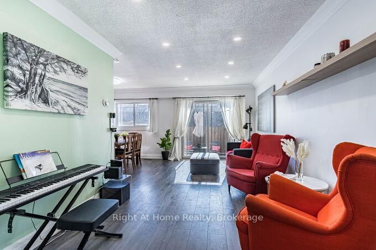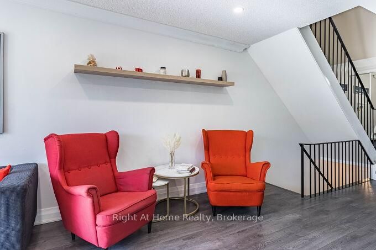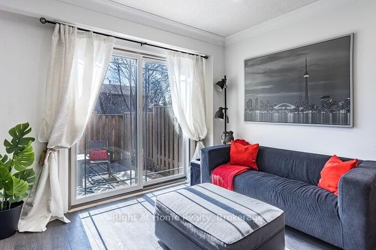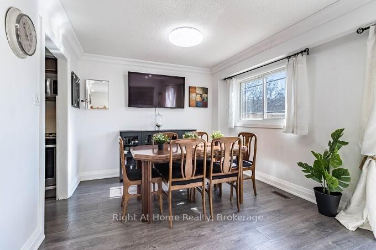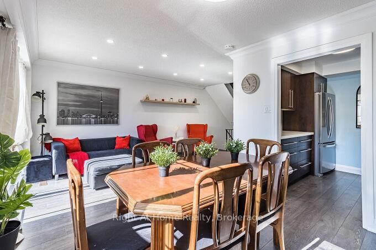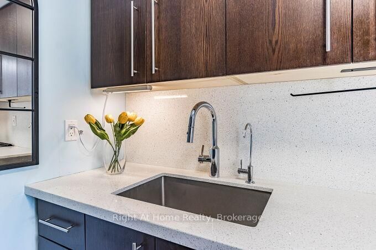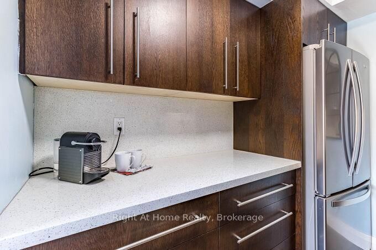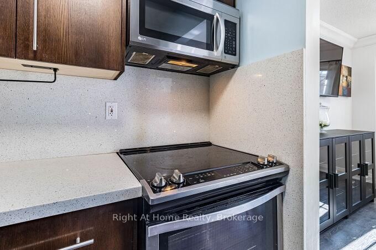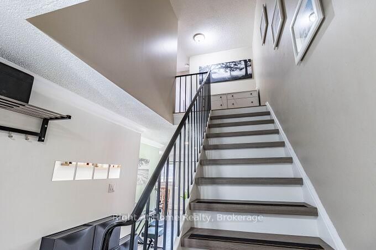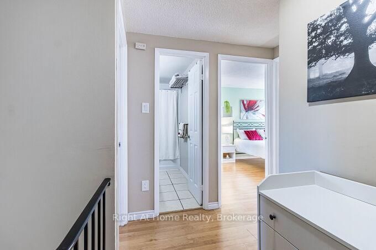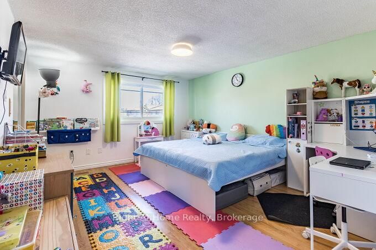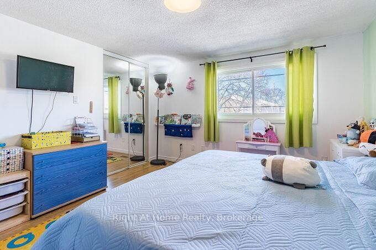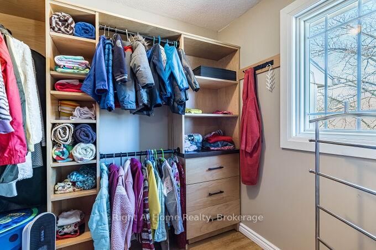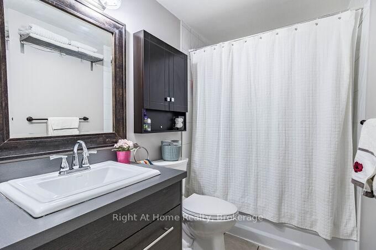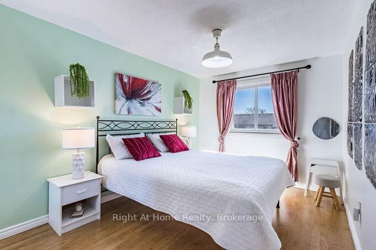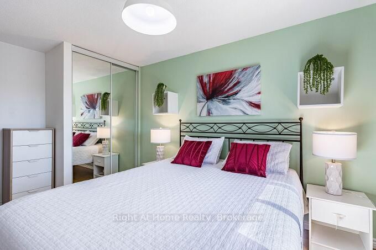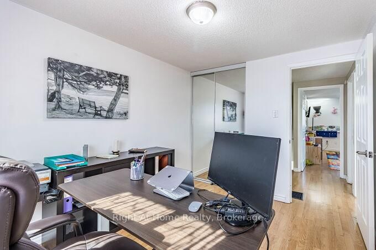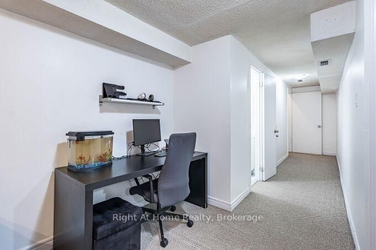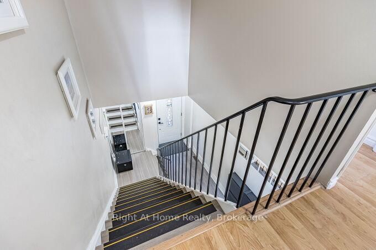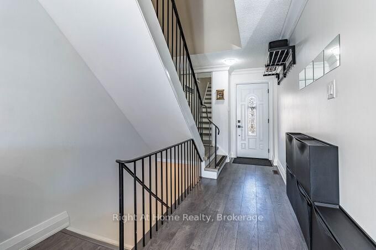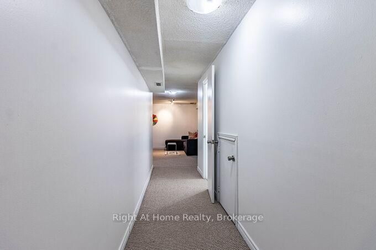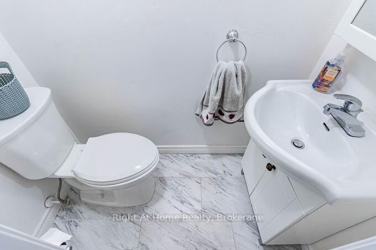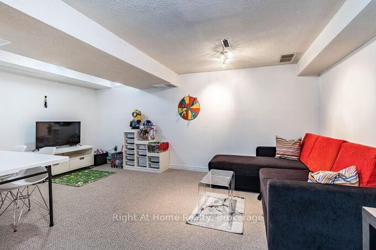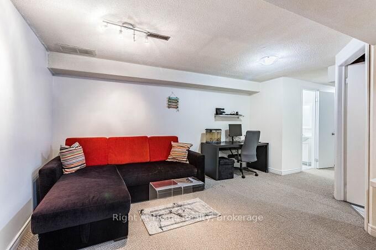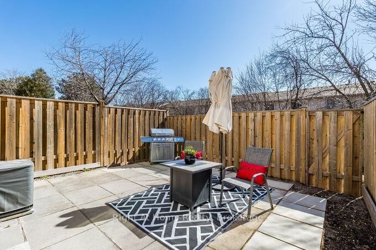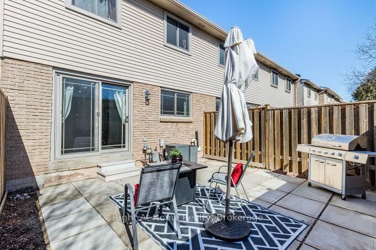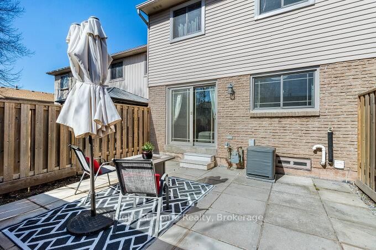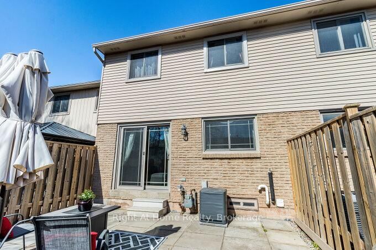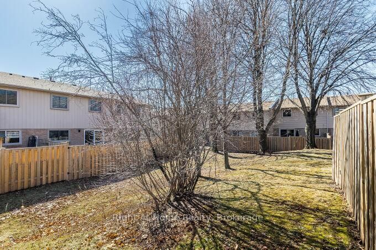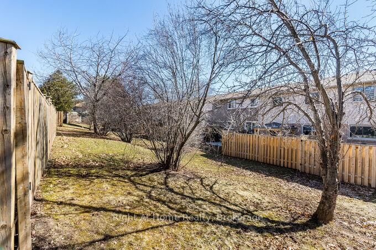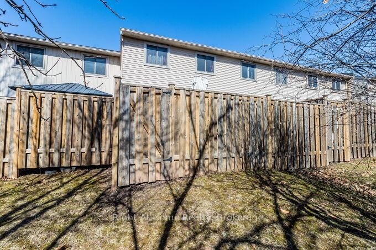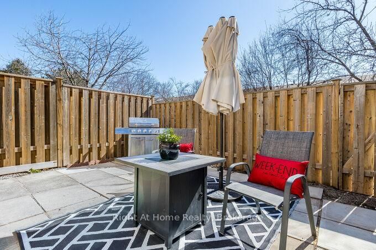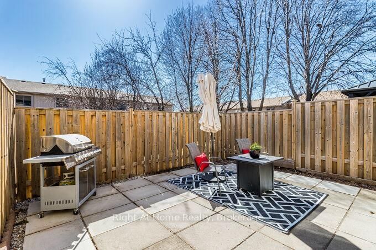24 - 1528 Lancaster Dr
Listing History
Details
Ownership Type:
Condominium
Property Type:
Townhouse
Maintenance Fees:
$461/mth
Taxes:
$2,785 (2024)
Cost Per Sqft:
$716 - $859/sqft
Outdoor Space:
None
Locker:
None
Exposure:
North West
Possession Date:
July 7, 2025
Amenities
About this Listing
Welcome Home! This stunning 3-bedroom condo townhome in the heart of Oakville offers the perfect blend of modern upgrades, comfort, and convenience. The beautifully upgraded kitchen features quartz countertops, a stylish backsplash, and stainless steel appliances, creating a sleek and functional space. The open-concept living and dining area flows seamlessly to the backyard walkout, perfect for entertaining. Upstairs, you'll find spacious bedrooms, including a primary suite with a large walk-in closet and custom organizer for maximum storage. The finished basement adds valuable extra space, ideal for a family room, home office, or play area. Upgrades & Features: New high-performance fiberglass windows & patio doors (2024) with superior sound proofing, energy efficiency, and minimal temperature loss, featuring elegant grille patterns; New AC unit for year-round comfort; Updated electrical panel for peace of mind; Smart thermostat for energy-efficient heating and cooling, controllable via your smartphone for remote temperature adjustments; Smart doorbell with built-in camera, two-way audio, and app connectivity, allowing you to see, hear, and talk to visitors from anywhere; Crown molding; updated baseboards; and pot lights for a refined touch; Two levels of carpet-free living for a modern and low-maintenance home. Step outside to a maintenance-free, fully fenced, tree-lined back yard, a perfect retreat for relaxing or hosting outdoor gatherings. Located in a fantastic neighborhood, this home is just minutes from parks, schools, shopping, highways, and top amenities. The area is home to one of the best high schools in Ontario, making it an excellent choice for families. Plus, it's just 10 minutes from the GO Train station, ensuring easy commuting. Move-in ready and designed for effortless living! Don't miss this opportunity!
Extrasfridge, dishwasher, stove, microwave, washer, dryer, all existing curtain rods, light fixtures, GDO, smart doorbell and thermostat, in the foyer: shoe cabinet and shelf and mirrors above it, shelves in the primary bathroom.
right at home realty, brokerageMLS® #W12044910
Fees & Utilities
Maintenance Fees
Utility Type
Air Conditioning
Heat Source
Heating
Room Dimensions
Kitchen
Updated, Stainless Steel Appliances
Dining
Carpet Free
Living
carpet free, Walkout To Garden, Pot Lights
Primary
carpet free, Walk-in Closet, Closet Organizers
2nd Bedroom
Carpet Free
3rd Bedroom
Bathroom
4 Piece Bath
Rec
Carpet, Pot Lights
Bathroom
2 Piece Ensuite
Utility
Combined with Laundry
Similar Listings
Explore Iroquois Ridge South
Commute Calculator
Mortgage Calculator
Demographics
Based on the dissemination area as defined by Statistics Canada. A dissemination area contains, on average, approximately 200 – 400 households.
Building Trends At 1516 Lancaster Drive Townhomes
Days on Strata
List vs Selling Price
Offer Competition
Turnover of Units
Property Value
Price Ranking
Sold Units
Rented Units
Best Value Rank
Appreciation Rank
Rental Yield
High Demand
Market Insights
Transaction Insights at 1516 Lancaster Drive Townhomes
| 3 Bed | 3 Bed + Den | |
|---|---|---|
| Price Range | $750,000 - $900,000 | No Data |
| Avg. Cost Per Sqft | $684 | No Data |
| Price Range | $3,500 | No Data |
| Avg. Wait for Unit Availability | 25 Days | 561 Days |
| Avg. Wait for Unit Availability | 215 Days | No Data |
| Ratio of Units in Building | 93% | 8% |
Market Inventory
Total number of units listed and sold in Iroquois Ridge South
