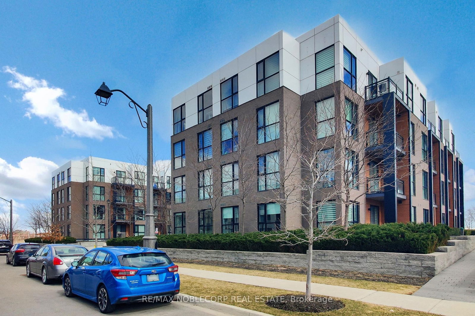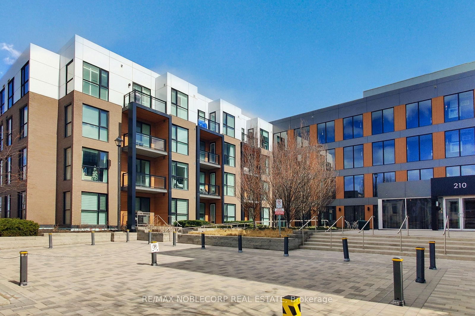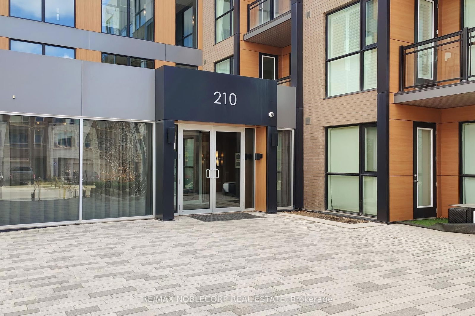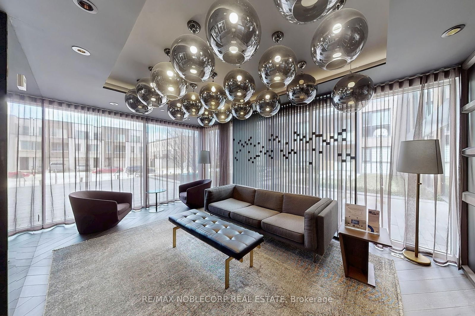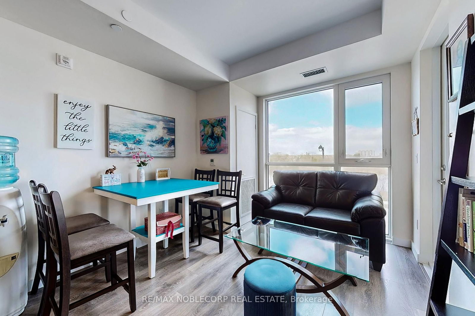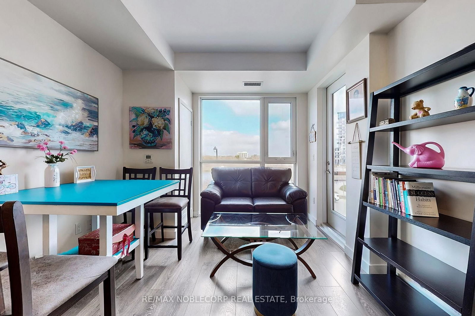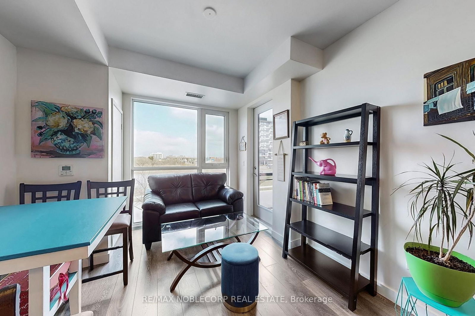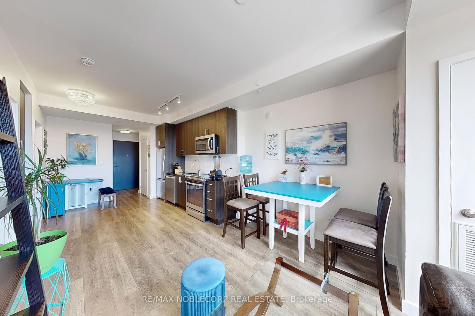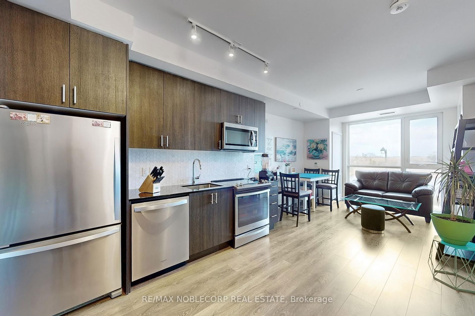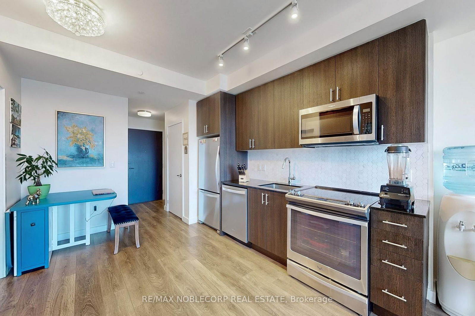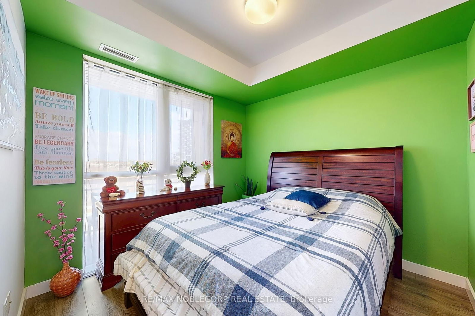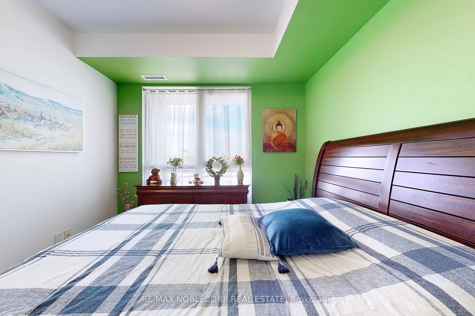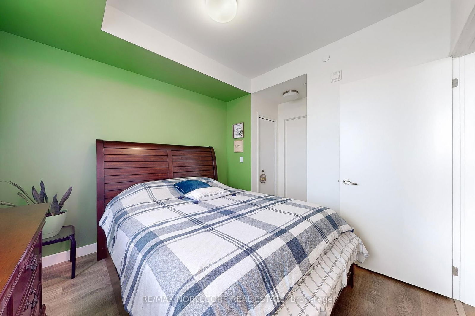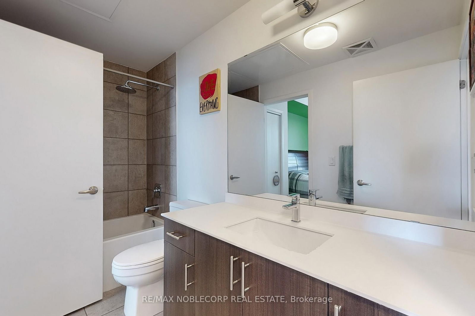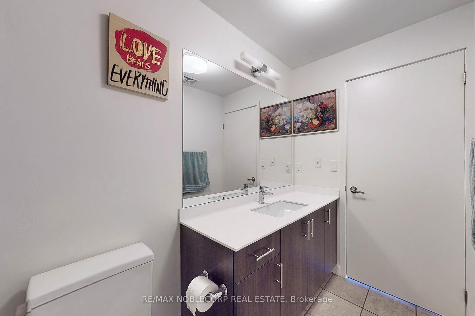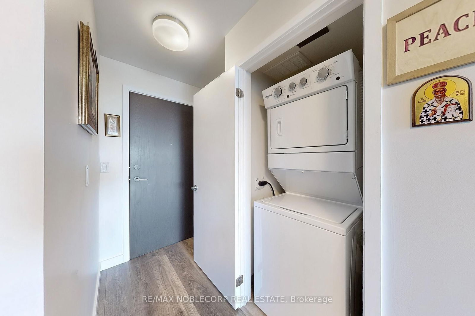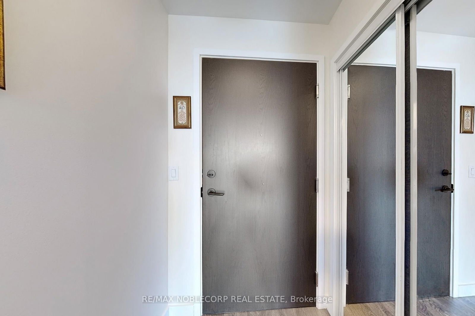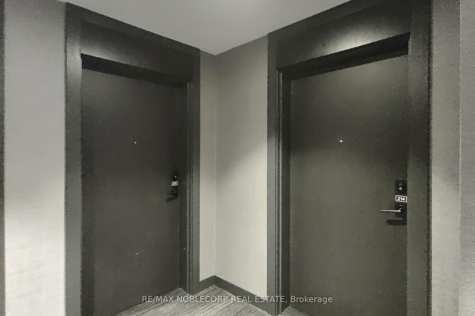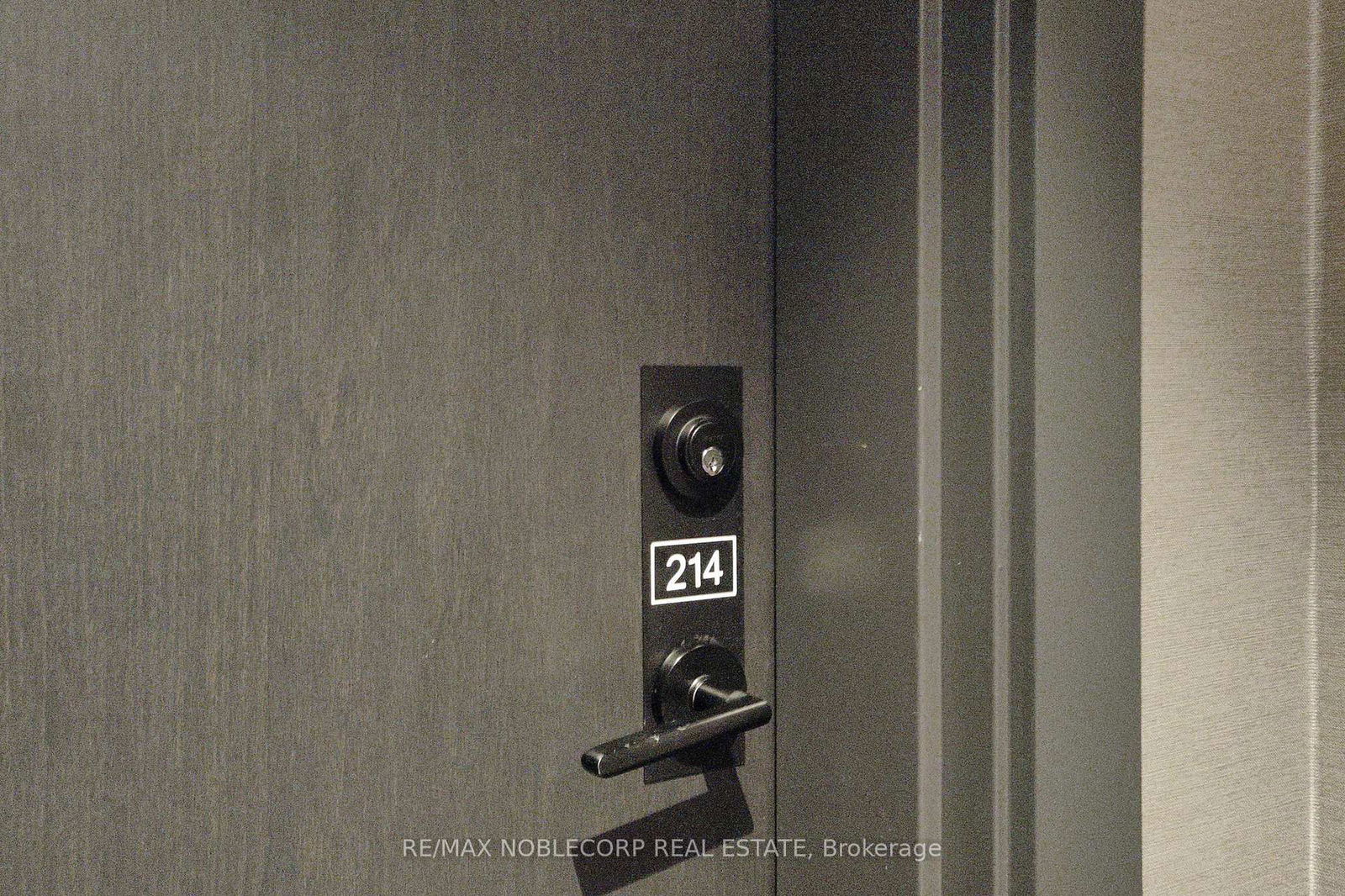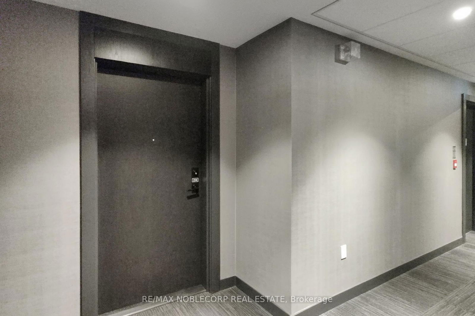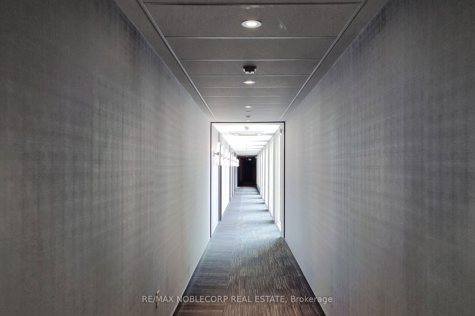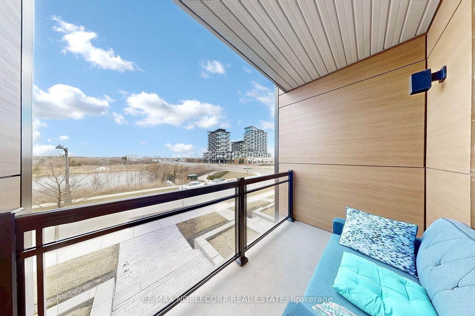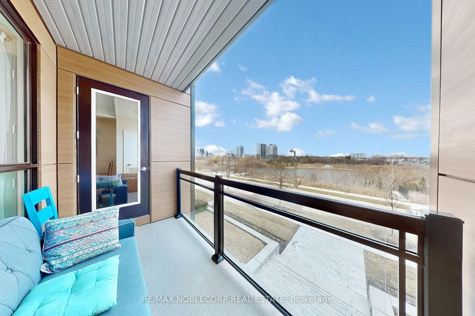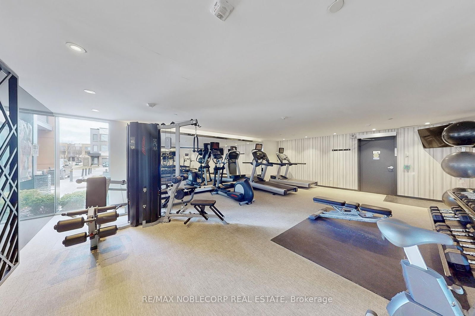Listing History
Details
Property Type:
Condo
Maintenance Fees:
$394/mth
Taxes:
$1,920 (2024)
Cost Per Sqft:
$871/sqft
Outdoor Space:
Balcony
Locker:
None
Exposure:
East
Possession Date:
May 16, 2025
Amenities
About this Listing
Welcome to Unit 214 at the Beautiful 210 Sabina Drive!Opulence is the perfect word to describe the lobby as soon as you enter this stunning condo building. The property offers a low maintenance fee, making it an ideal choice for easy living. as well as it boasts modern finishes, including a spacious kitchen with stainless steel appliances and quartz countertops.Conveniently located across the street from a shopping plaza, you'll find a Walmart, LCBO, medical clinic, restaurants, and more. For families, the highly regarded Dr. David Williams Elementary School is within walking distance.The condo is just steps away from charming downtown Oakville, close to Lion's Valley Park, the Sixteen Mile Sports Complex, and the new community center. Commuters will love the proximity to the GO Train station.This unit offers a spacious 561 sq. ft. balcony and comes with one underground parking spot. Facing east, you'll enjoy a beautiful view of the pond the perfect backdrop for peaceful mornings.Set in a tranquil area surrounded by nature, this condo is ideal for nature lovers, young couples, and first-time homebuyers looking for a serene lifestyle in a vibrant community.
ExtrasFridge, Stove, Washer, Dryer, Smoke detectors
re/max noblecorp real estateMLS® #W12044980
Fees & Utilities
Maintenance Fees
Utility Type
Air Conditioning
Heat Source
Heating
Room Dimensions
Living
Laminate, Walkout To Balcony, Windows Floor to Ceiling
Kitchen
Laminate, Granite Counter, Stainless Steel Appliances
Dining
Laminate, Pantry
Primary
Laminate, Semi Ensuite, Double Closet
Similar Listings
Explore Glenorchy
Commute Calculator
Mortgage Calculator
Building Trends At Trafalgar Landing Condos
Days on Strata
List vs Selling Price
Offer Competition
Turnover of Units
Property Value
Price Ranking
Sold Units
Rented Units
Best Value Rank
Appreciation Rank
Rental Yield
High Demand
Market Insights
Transaction Insights at Trafalgar Landing Condos
| Studio | 1 Bed | 1 Bed + Den | 2 Bed | 2 Bed + Den | 3 Bed | 3 Bed + Den | |
|---|---|---|---|---|---|---|---|
| Price Range | No Data | $505,000 - $518,000 | $615,000 - $697,000 | $690,000 | $655,000 | $865,000 - $870,000 | No Data |
| Avg. Cost Per Sqft | No Data | $846 | $881 | $699 | $669 | $715 | No Data |
| Price Range | $1,950 - $2,050 | $2,195 - $2,500 | $2,350 - $2,550 | $2,600 - $3,399 | $3,100 | $3,500 - $3,600 | $3,495 - $3,500 |
| Avg. Wait for Unit Availability | 361 Days | 64 Days | 68 Days | 177 Days | 239 Days | 197 Days | 424 Days |
| Avg. Wait for Unit Availability | 314 Days | 42 Days | 41 Days | 74 Days | 165 Days | 70 Days | 552 Days |
| Ratio of Units in Building | 3% | 29% | 28% | 15% | 7% | 14% | 5% |
Market Inventory
Total number of units listed and sold in Glenorchy
