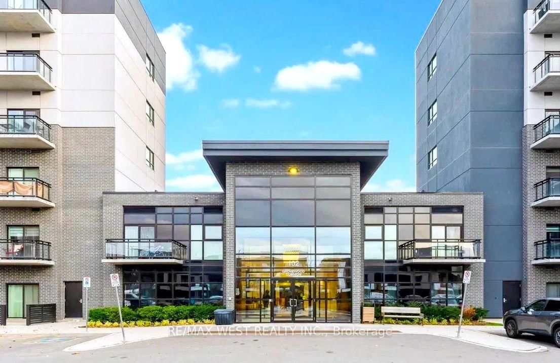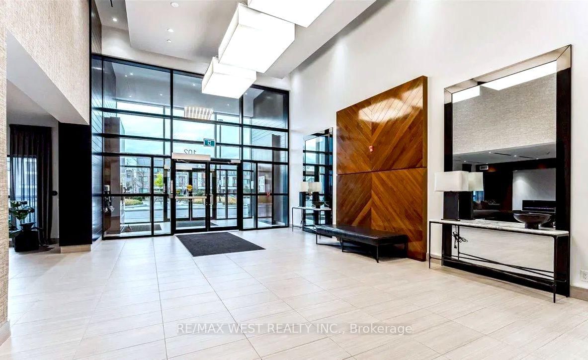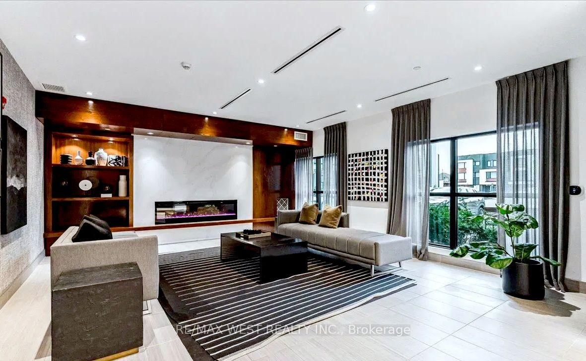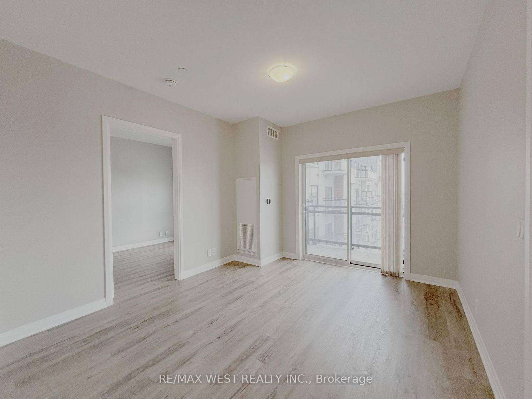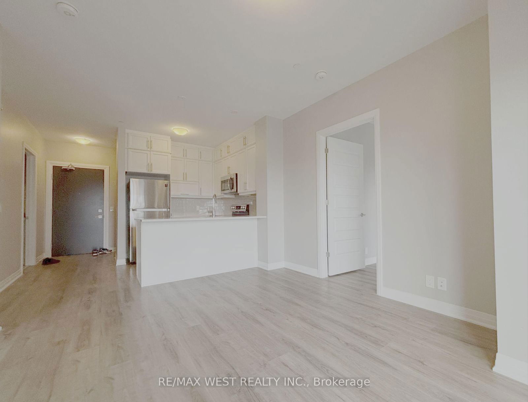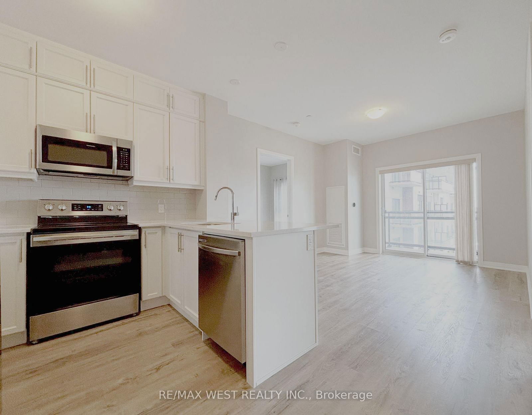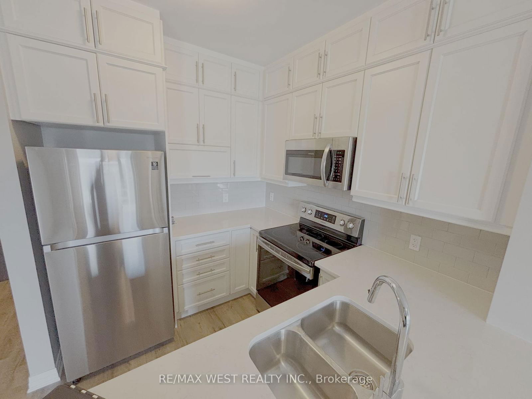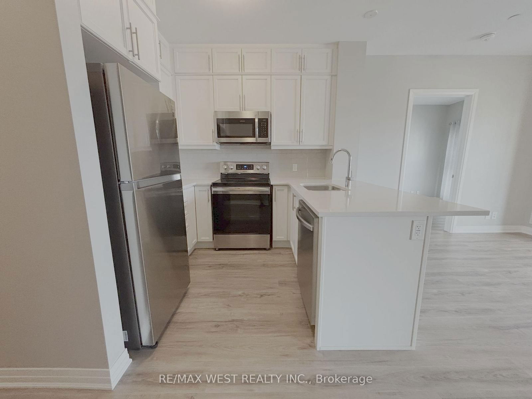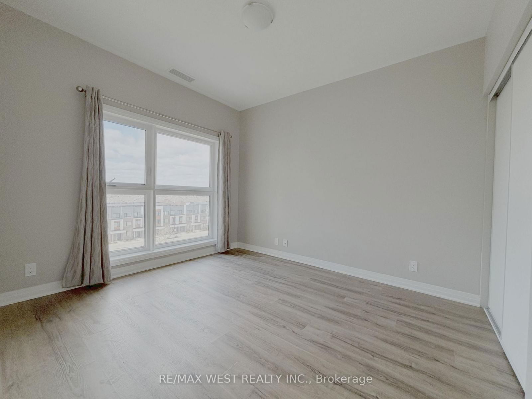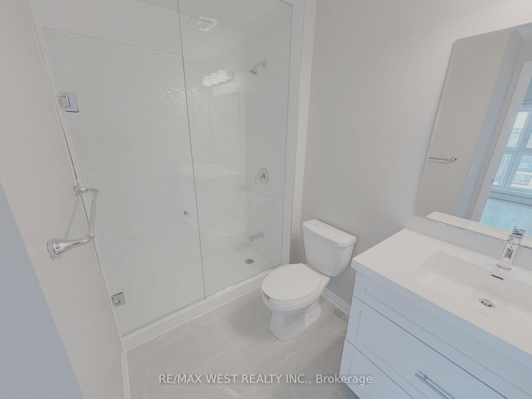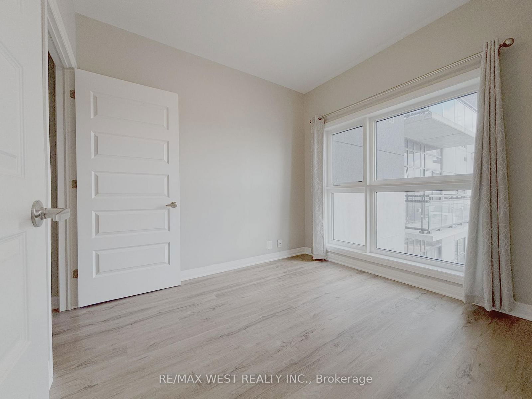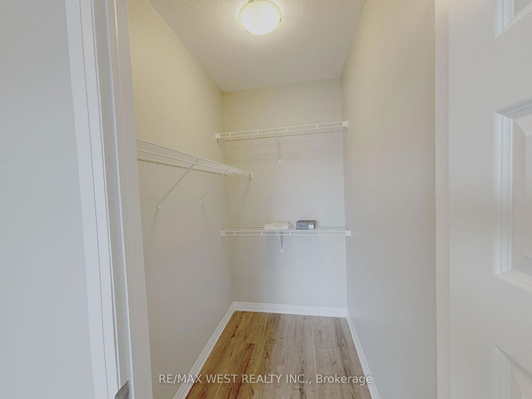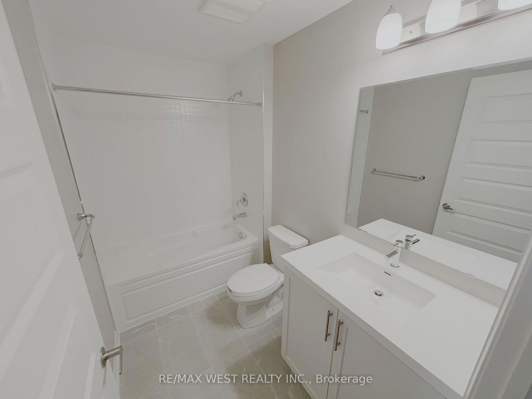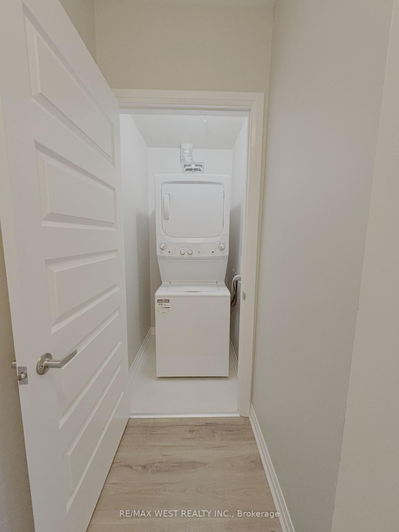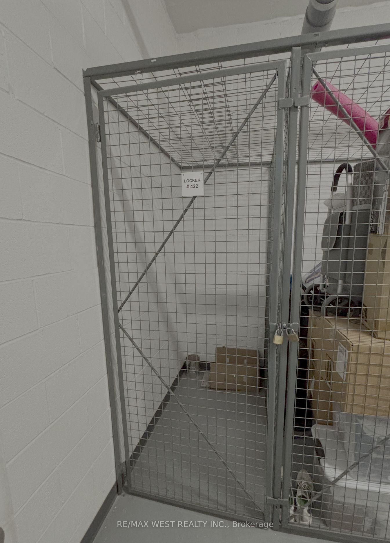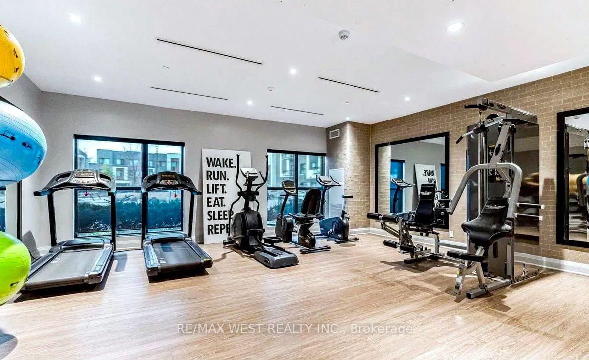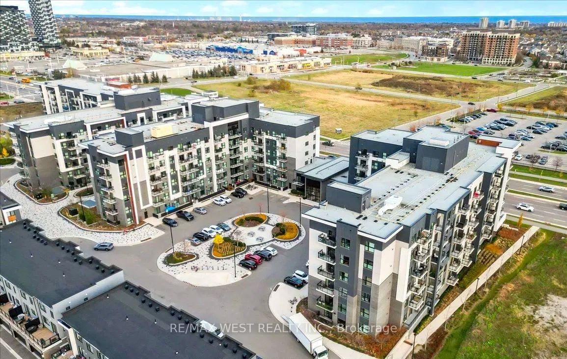Listing History
Unit Highlights
Property Type:
Condo
Possession Date:
Immediately
Lease Term:
1 Year
Utilities Included:
No
Outdoor Space:
Balcony
Furnished:
No
Exposure:
North West
Locker:
Exclusive
Amenities
About this Listing
Luxury living is yours at Mattamy's Bower Condos! Discover this beautiful 2-bedroom, 2-bathroom unit in the heart of North Oakville's Uptown Core. Offering close to 750 sq.ft. of open-concept living space. This newer condo (less than 5 years old) features high, smooth ceilings, premium vinyl flooring, upgraded baseboards, and expansive windows in the living/dining area and both bedrooms, filling the space with natural light. The modern kitchen is designed for both style and function, boasting stainless steel appliances, quartz countertops, tall & stacked cabinetry with slow-close drawers, and a convenient breakfast bar. The primary bedroom includes a private ensuite bathroom, while the second bathroom is easily accessible for guests or household use. Step out onto our north-facing private balcony from your living/dining area and enjoy the courtyard view! Enjoy premium amenities - including a fitness studio, party/meeting room, and ample visitor parking. This prime location - right next to Trafalgar Road, Sixth Line, Dundas St East. Just minutes from major highways (403,407,QEW), Oakville GO, the hospital, shopping, restaurants, parks, and top-rated schools. Walking distance to groceries, pharmacies, restaurants and parks. Ideal for: Professionals, couples, or individuals seeking a contemporary living space in a prime Oakville location. Move In Ready! Pack your bags - this stunning unit is available for immediate occupancy! Seeing is believing!
ExtrasAll Existing Kitchen Appliances: stainless steel fridge, stove, B/I rangehood + microwave oven, dishwasher, washer & dryer, lighting fixtures, window coverings, 1 underground parking spot & 1 locker.
re/max west realty inc.MLS® #W12061071
Fees & Utilities
Utilities Included
Utility Type
Air Conditioning
Heat Source
Heating
Room Dimensions
Living
Vinyl Floor, Open Concept, Walkout To Balcony
Dining
Vinyl Floor, Open Concept, O/Looks Living
Kitchen
Breakfast Area, Built-in Appliances, Backsplash
Primary
3 Piece Ensuite, Large Window, Double Closet
2nd Bedroom
Vinyl Floor, Large Window, Walk-in Closet
Similar Listings
Explore Glenorchy
Commute Calculator
Building Trends At Bower Condos
Days on Strata
List vs Selling Price
Offer Competition
Turnover of Units
Property Value
Price Ranking
Sold Units
Rented Units
Best Value Rank
Appreciation Rank
Rental Yield
High Demand
Market Insights
Transaction Insights at Bower Condos
| 1 Bed | 1 Bed + Den | 2 Bed | 2 Bed + Den | 3 Bed | |
|---|---|---|---|---|---|
| Price Range | $548,000 | $550,000 - $592,500 | $645,000 - $710,000 | No Data | $788,000 |
| Avg. Cost Per Sqft | $1,018 | $980 | $827 | No Data | $703 |
| Price Range | $2,250 - $2,400 | $2,350 - $2,650 | $2,500 - $3,000 | $3,050 - $3,400 | No Data |
| Avg. Wait for Unit Availability | 245 Days | 79 Days | 104 Days | No Data | No Data |
| Avg. Wait for Unit Availability | 171 Days | 30 Days | 44 Days | 137 Days | 360 Days |
| Ratio of Units in Building | 10% | 51% | 33% | 7% | 2% |
Market Inventory
Total number of units listed and leased in Glenorchy
